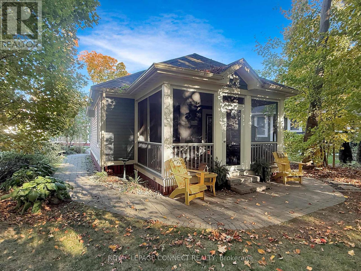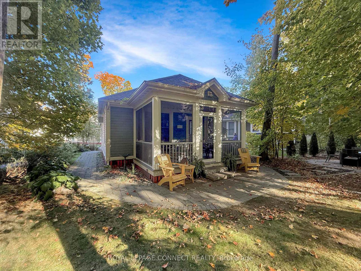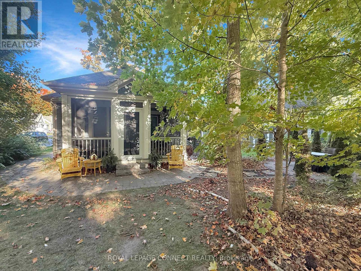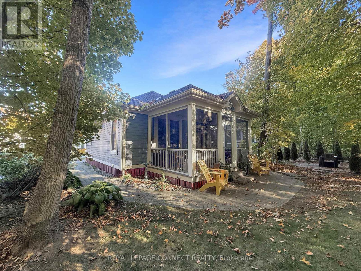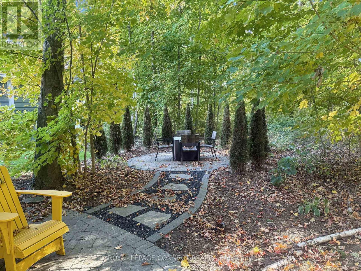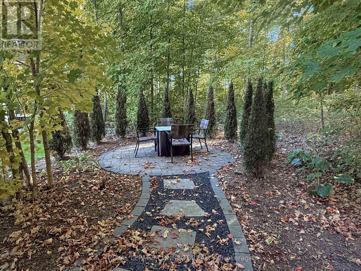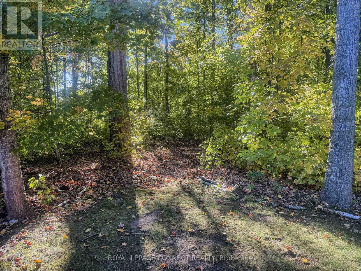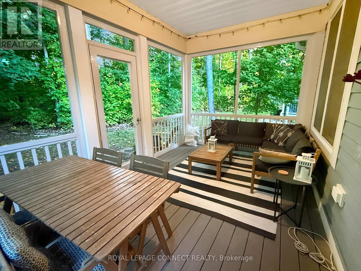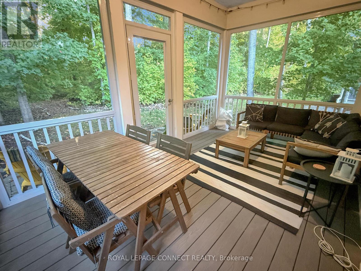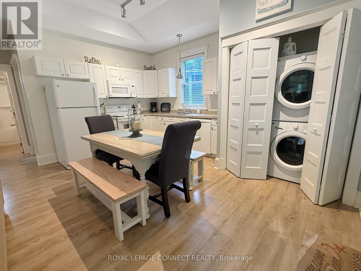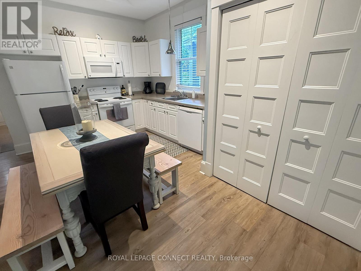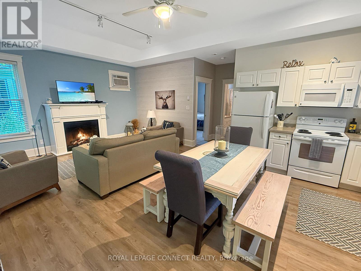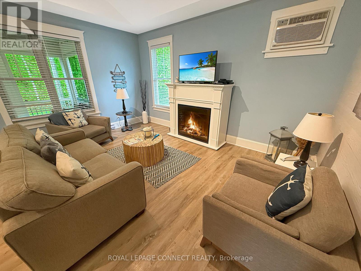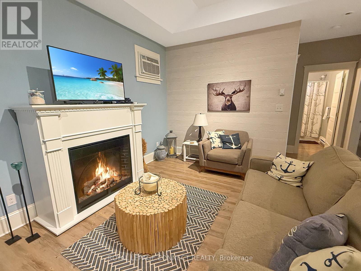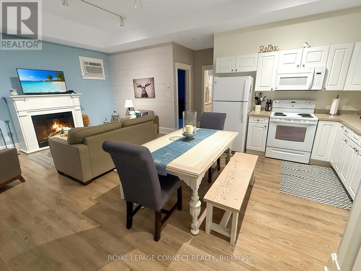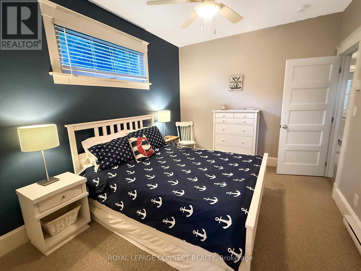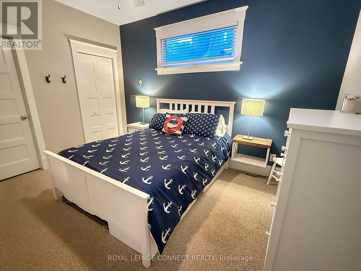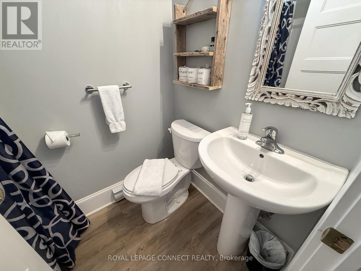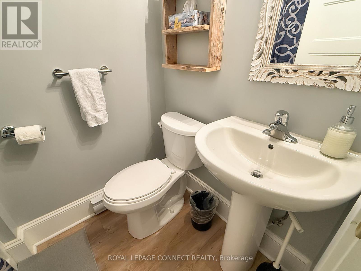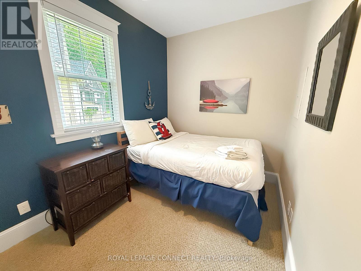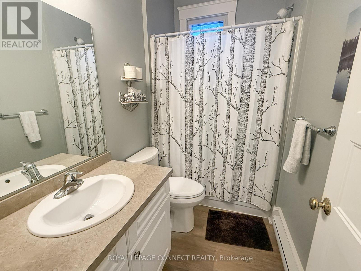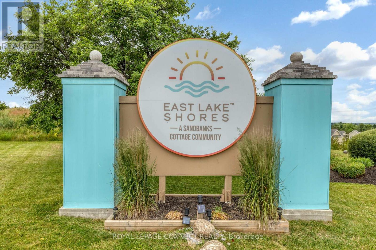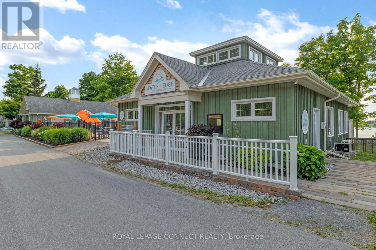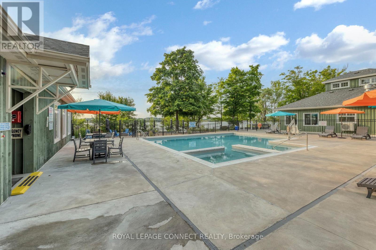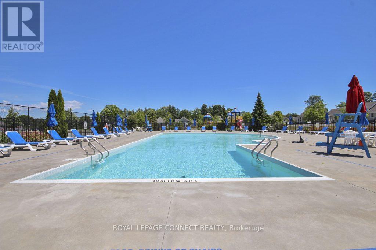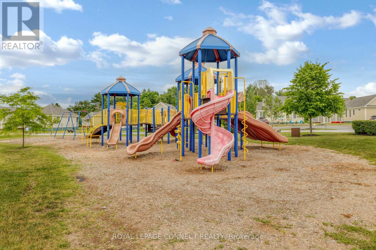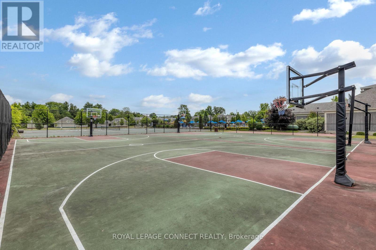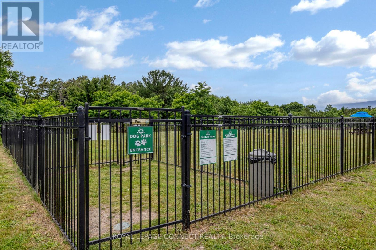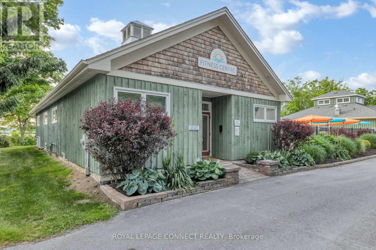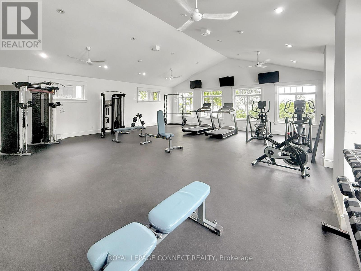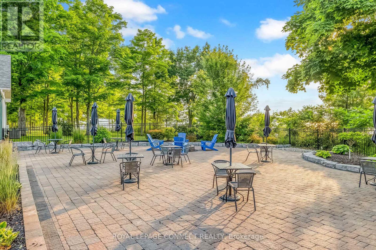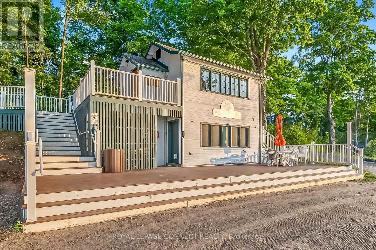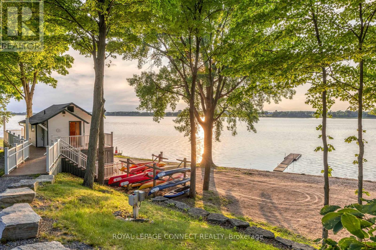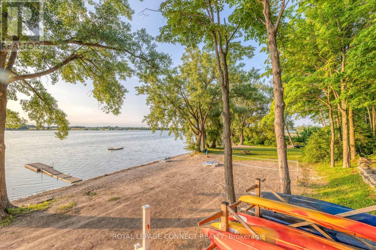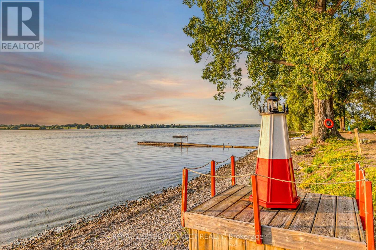201 - 36 Hollow Lane Prince Edward County, Ontario K0K 1P0
$399,000Maintenance, Common Area Maintenance, Water, Parking
$663.03 Monthly
Maintenance, Common Area Maintenance, Water, Parking
$663.03 MonthlyYour Woodland Hideaway in the Heart of Prince Edward County! Welcome to 36 Hollow Lane, a beautiful Heritage model bungalow in the sought-after Hollows area of East Lake Shores. Set on a pie-shaped lot that widens into the woods, this cottage offers a peaceful retreat along a quiet one-way cul-de-sac. With two bedrooms and two full bathrooms (including a 3-piece EnSite), it features an open-concept kitchen, living, and dining area where an electric fireplace adds warmth and charm. The screened-in porch overlooks a private wooded area-perfect for morning coffee or evening relaxation-while the landscaped patio, complete with a fire table and chairs, is nestled among the trees for a cozy outdoor living space. Sold fully furnished and move-in ready, this turn-key cottage is designed for effortless enjoyment. Located in East Lake Shores, a seasonal gated waterfront community (open April-October), owners enjoy 80 acres of park-like grounds and 1,500 feet of shoreline on East Lake. It's less than a 10-minute walk to the waterfront, adult pool, and gym in one direction, or to the family pool, sports courts, playground, dog park, and activity center in the other. Enjoy complimentary use of canoes, kayaks, and paddleboards, or explore the many walking trails that wind through the resort. Ideally situated just 9 km from Sandbanks Provincial Park and minutes to the area's renowned wineries, breweries, dining, and shopping, this property offers the perfect blend of relaxation and recreation. And with no STA license required to rent, owners can join the on-site corporate rental program or list independently on Airbnb/VRBO to generate additional income. Whether you're looking for a personal getaway or an investment opportunity, this charming woodland retreat delivers comfort, privacy, and the best of Prince Edward County resort living. (id:60365)
Property Details
| MLS® Number | X12469605 |
| Property Type | Single Family |
| Community Name | Athol Ward |
| AmenitiesNearBy | Beach |
| CommunityFeatures | Pets Allowed With Restrictions |
| Easement | Sub Division Covenants |
| Features | Cul-de-sac, Ravine, Conservation/green Belt, Balcony |
| ParkingSpaceTotal | 2 |
| PoolType | Outdoor Pool |
| Structure | Tennis Court, Boathouse, Dock |
| WaterFrontType | Waterfront On Lake |
Building
| BathroomTotal | 2 |
| BedroomsAboveGround | 2 |
| BedroomsTotal | 2 |
| Amenities | Exercise Centre, Fireplace(s), Separate Heating Controls, Separate Electricity Meters, Security/concierge |
| Appliances | Water Heater, Water Meter |
| ArchitecturalStyle | Bungalow |
| BasementType | None |
| CoolingType | Wall Unit |
| ExteriorFinish | Wood |
| FireplacePresent | Yes |
| FireplaceTotal | 1 |
| FlooringType | Carpeted |
| HeatingFuel | Electric |
| HeatingType | Baseboard Heaters |
| StoriesTotal | 1 |
| SizeInterior | 900 - 999 Sqft |
| Type | Other |
Parking
| No Garage |
Land
| AccessType | Public Road, Private Road, Private Docking |
| Acreage | No |
| LandAmenities | Beach |
| SurfaceWater | Lake/pond |
| ZoningDescription | Tc-50 |
Rooms
| Level | Type | Length | Width | Dimensions |
|---|---|---|---|---|
| Main Level | Primary Bedroom | 3.02 m | 4.04 m | 3.02 m x 4.04 m |
| Main Level | Bathroom | 2.21 m | 1.35 m | 2.21 m x 1.35 m |
| Main Level | Bedroom 2 | 2.41 m | 3.3 m | 2.41 m x 3.3 m |
| Main Level | Bathroom | 1.5 m | 2.52 m | 1.5 m x 2.52 m |
| Main Level | Kitchen | 3.07 m | 2.87 m | 3.07 m x 2.87 m |
| Main Level | Dining Room | 4.14 m | 4.8 m | 4.14 m x 4.8 m |
| Main Level | Living Room | 4.14 m | 4.8 m | 4.14 m x 4.8 m |
| Main Level | Sunroom | 4.67 m | 2.95 m | 4.67 m x 2.95 m |
Utilities
| Cable | Available |
| Wireless | Available |
| Electricity Connected | Connected |
Sandy Gardner
Broker
335 Bayly Street West
Ajax, Ontario L1S 6M2
Lonnie Herrington
Salesperson
B-200 Dundas Street East
Whitby, Ontario L1N 2H8

