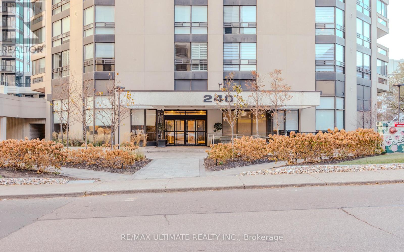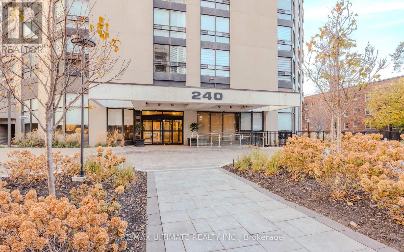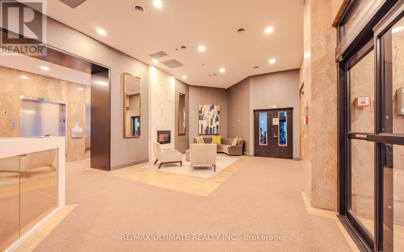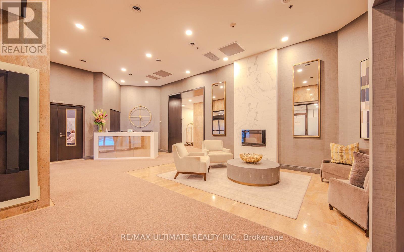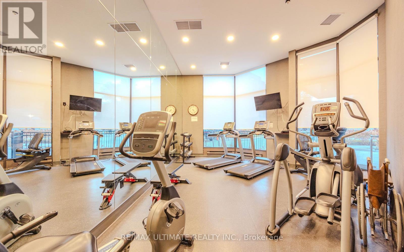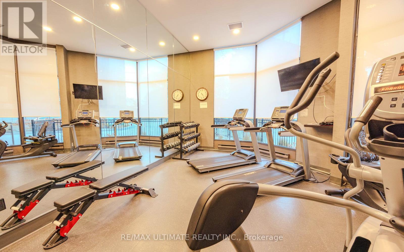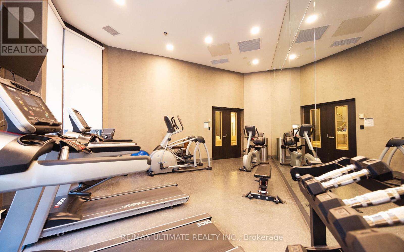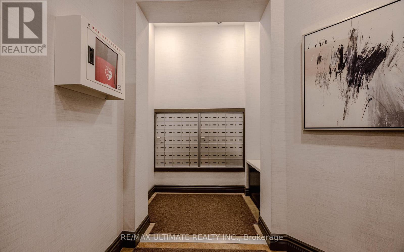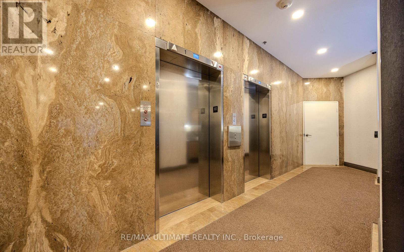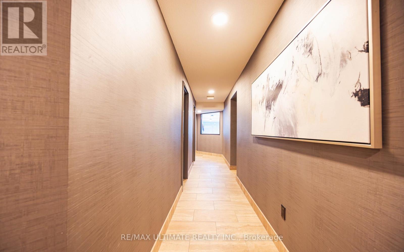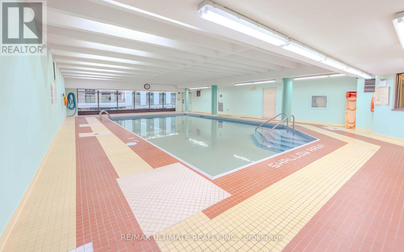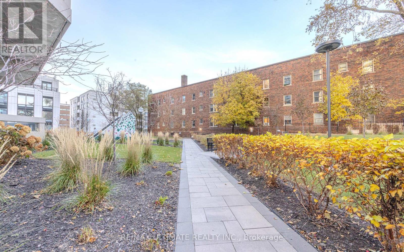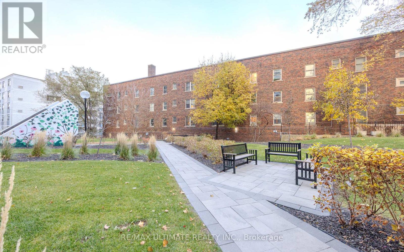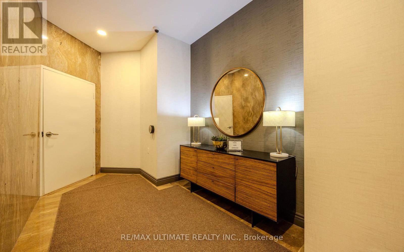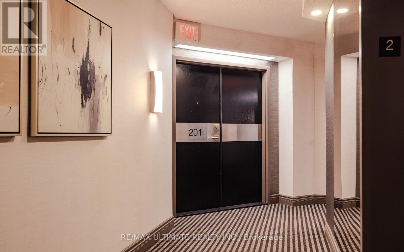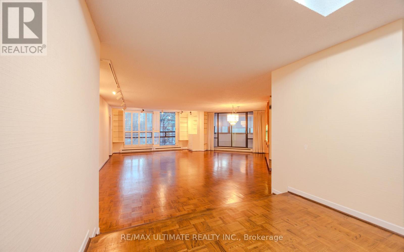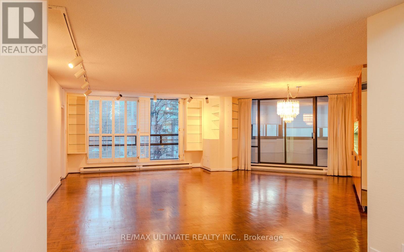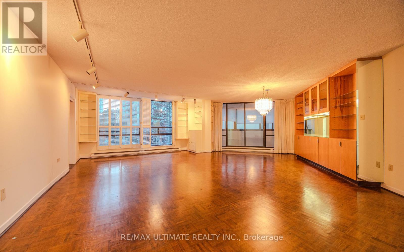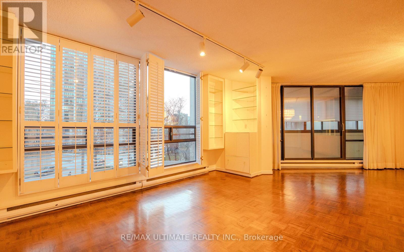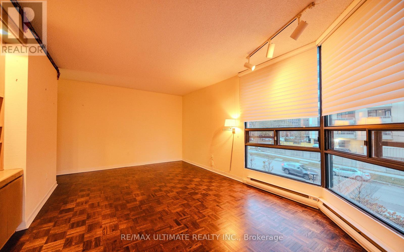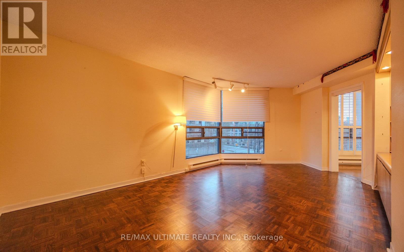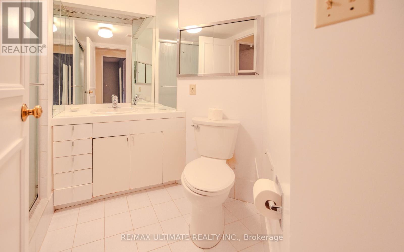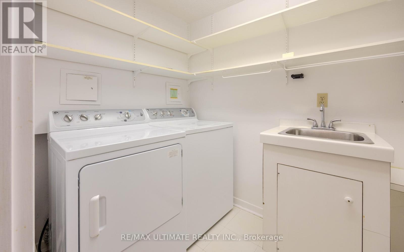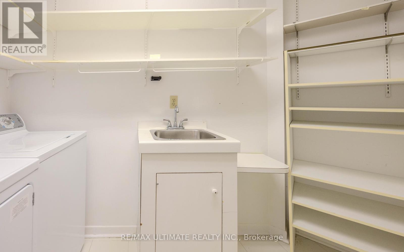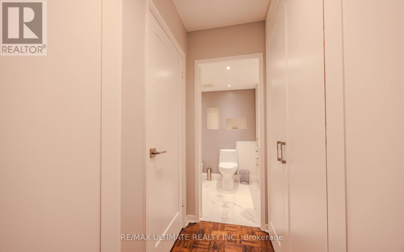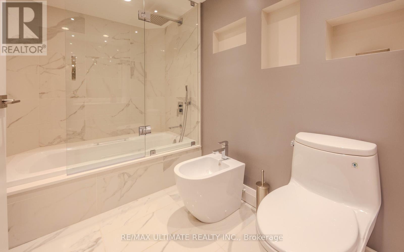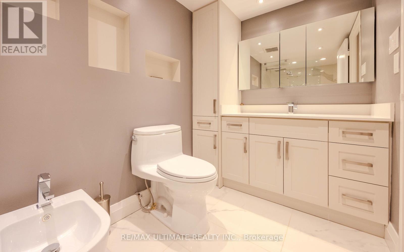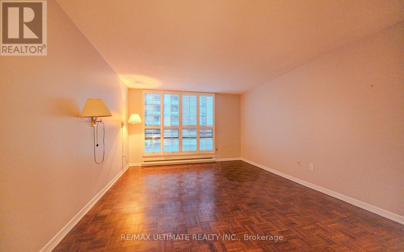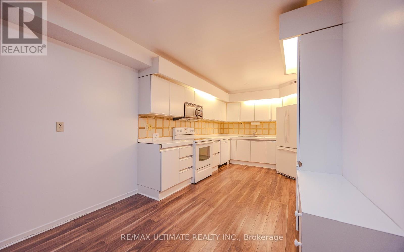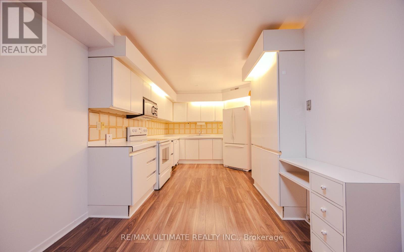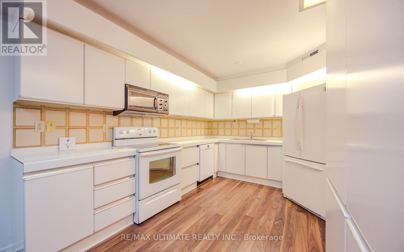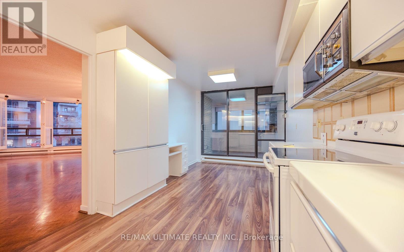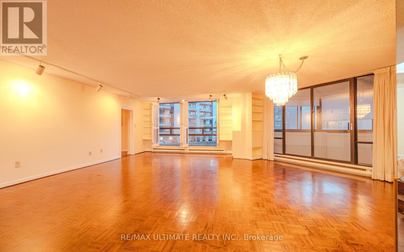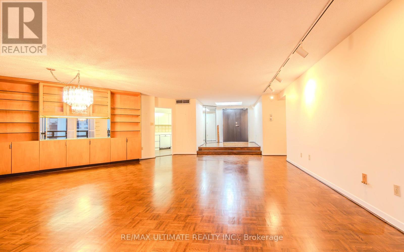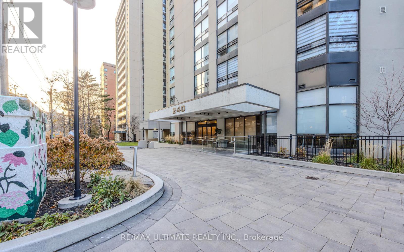201 - 240 Heath Street W Toronto, Ontario M5P 3L5
$1,549,900Maintenance, Heat, Electricity, Water, Insurance
$2,389.64 Monthly
Maintenance, Heat, Electricity, Water, Insurance
$2,389.64 MonthlyExperience boutique luxury living in the heart of Forest Hill Village. This rare 1,959 sq.ft. corner residence offers an elevated sense of privacy-only four suites per floor-while wrapped in unobstructed southwest views and an expansive wrap-around balcony accessible from multiple rooms.A grand double-door foyer-a true Toronto rarity-welcomes you into an open-concept living and dining space framed by floor-to-ceiling windows. The large eat-in kitchen, also with balcony access, is ideal for effortless daily living and elegant entertaining.The expansive primary suite features a generous walk-in closet leading to a luxurious 5-piece ensuite bath. A bright and spacious second bedroom with panoramic windows, plus a full-size laundry room with sink, adds exceptional convenience.This meticulously maintained boutique building offers refined amenities: gym, pool, party room, and a serene private parkette. Completing the offering are two parking spaces and a locker-a rare Forest Hill luxury.Modern. Private. Uncompromising. Your next chapter begins here. (id:60365)
Property Details
| MLS® Number | C12583052 |
| Property Type | Single Family |
| Community Name | Forest Hill South |
| CommunityFeatures | Pets Allowed With Restrictions |
| Features | Balcony, Carpet Free, In Suite Laundry |
| ParkingSpaceTotal | 2 |
Building
| BathroomTotal | 2 |
| BedroomsAboveGround | 2 |
| BedroomsTotal | 2 |
| Amenities | Storage - Locker |
| Appliances | Dishwasher, Dryer, Microwave, Hood Fan, Stove, Washer, Window Coverings, Refrigerator |
| BasementType | None |
| CoolingType | Central Air Conditioning |
| ExteriorFinish | Concrete |
| FlooringType | Hardwood, Ceramic, Carpeted |
| HeatingFuel | Electric |
| HeatingType | Forced Air |
| SizeInterior | 1600 - 1799 Sqft |
| Type | Apartment |
Parking
| Underground | |
| Garage |
Land
| Acreage | No |
Rooms
| Level | Type | Length | Width | Dimensions |
|---|---|---|---|---|
| Flat | Foyer | 2.79 m | 2.84 m | 2.79 m x 2.84 m |
| Flat | Living Room | 7.75 m | 4.39 m | 7.75 m x 4.39 m |
| Flat | Dining Room | 3.45 m | 3.96 m | 3.45 m x 3.96 m |
| Flat | Kitchen | 2.74 m | 6.1 m | 2.74 m x 6.1 m |
| Flat | Sunroom | 7.01 m | 3.35 m | 7.01 m x 3.35 m |
| Flat | Primary Bedroom | 5.49 m | 3.86 m | 5.49 m x 3.86 m |
| Flat | Bedroom 2 | 3.4 m | 6.27 m | 3.4 m x 6.27 m |
| Flat | Laundry Room | 1.6 m | 3.89 m | 1.6 m x 3.89 m |
Jason Vidal
Broker
1192 St. Clair Ave West
Toronto, Ontario M6E 1B4

