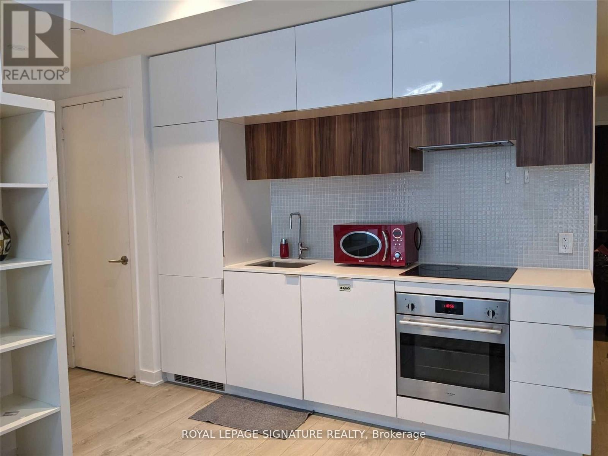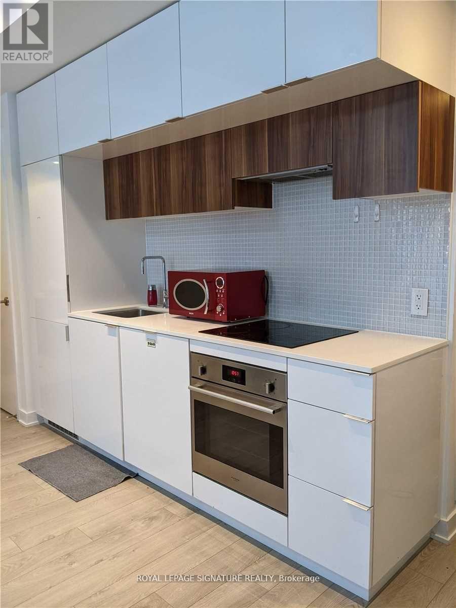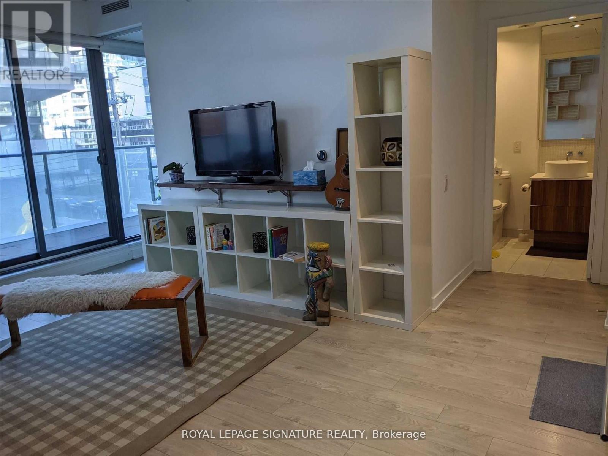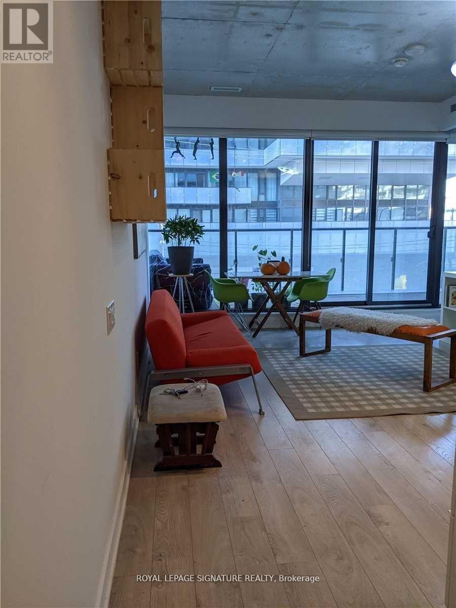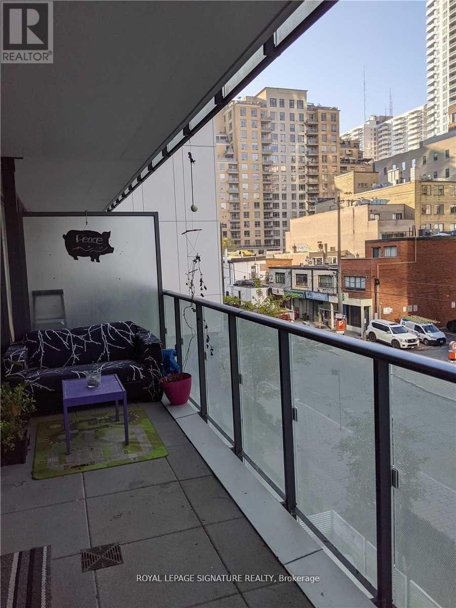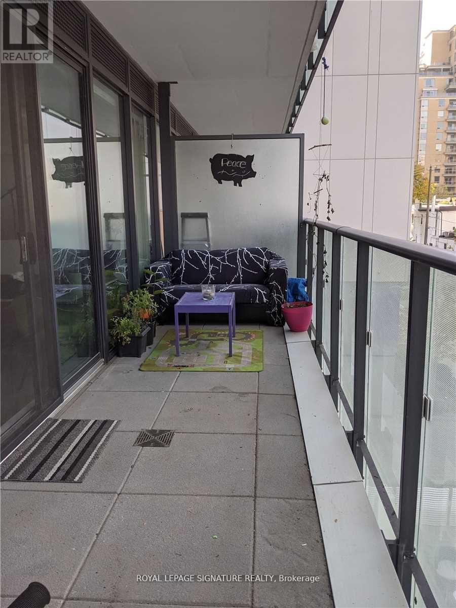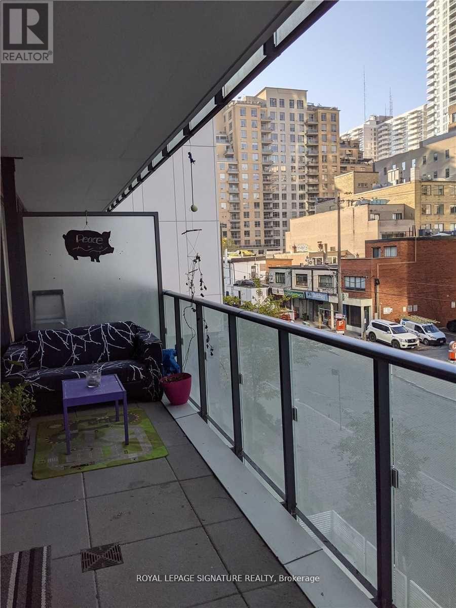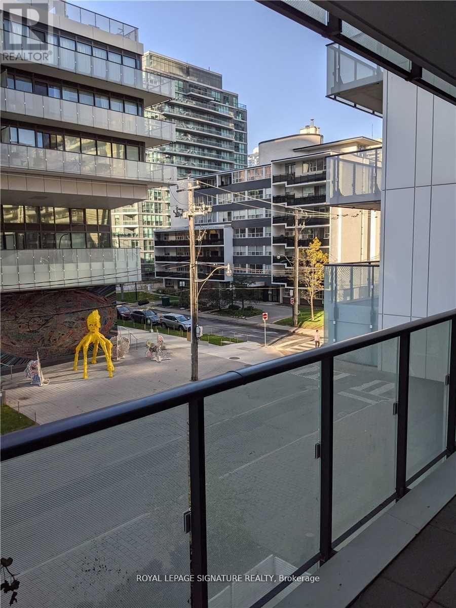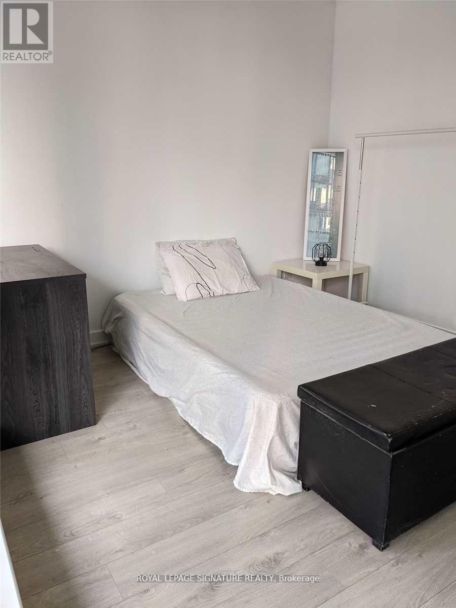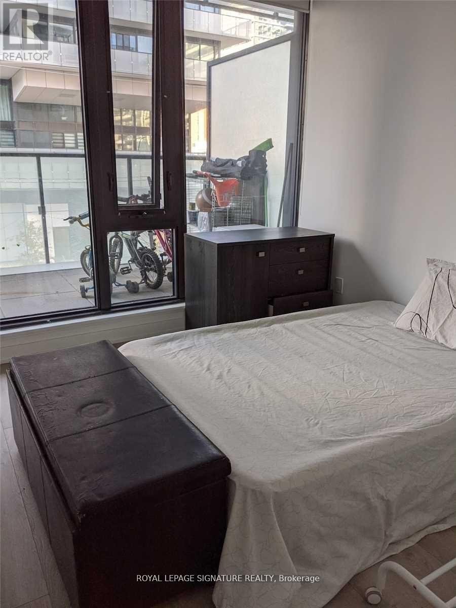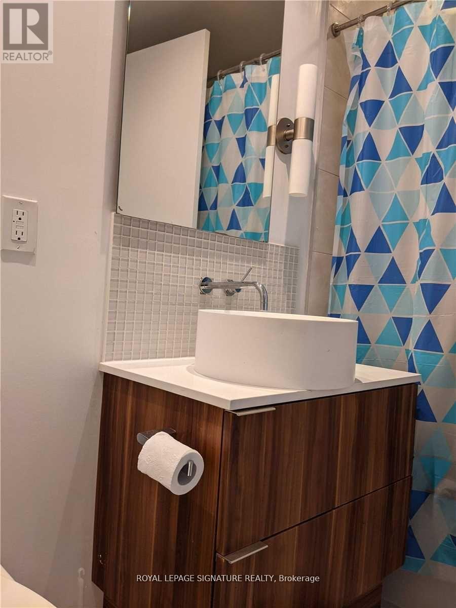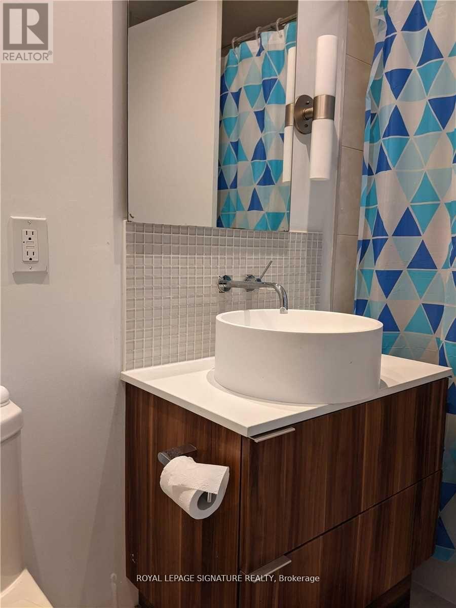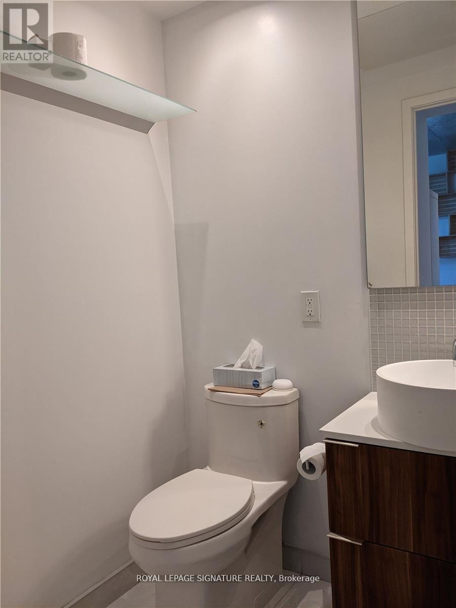201 - 185 Roehampton Avenue Toronto, Ontario M4P 0C6
1 Bedroom
1 Bathroom
500 - 599 sqft
Outdoor Pool
Central Air Conditioning
Forced Air
Landscaped
$2,100 Monthly
Walking Distance To Subway, Restaurants, Bars, Shopping, Yonge Eglinton Centre, Future Crosstown Lrt. Included: Fridge, Stove/Oven, Built-In Dishwasher, Washer, Dryer, All Electrical Light Fixtures And Window Coverings. Amenities: Concierge, Yoga Studio, Gym, Party Room, Media/Entertainment Room On The 7th Floor Roof With Outdoor Pool, Sauna, Bbq Grill & Fire Pit.Unit is Partially Furnished White Microwave Wooden Crate Shelvings, Ikea Shelvings (2) Different Sizes), Glass Wall-Mounted Shelf In Bathroom, Unitary Acrylic Modern 3-Light Led Cascade Pendant. (id:60365)
Property Details
| MLS® Number | C12571192 |
| Property Type | Single Family |
| Community Name | Mount Pleasant West |
| AmenitiesNearBy | Hospital, Park, Place Of Worship, Public Transit |
| CommunityFeatures | Pets Allowed With Restrictions, Community Centre |
| Features | Carpet Free |
| PoolType | Outdoor Pool |
| Structure | Patio(s), Porch |
Building
| BathroomTotal | 1 |
| BedroomsAboveGround | 1 |
| BedroomsTotal | 1 |
| Age | 6 To 10 Years |
| Amenities | Security/concierge, Exercise Centre, Recreation Centre |
| Appliances | Hot Tub, Oven - Built-in |
| BasementType | None |
| CoolingType | Central Air Conditioning |
| ExteriorFinish | Brick |
| FireProtection | Controlled Entry, Smoke Detectors |
| HeatingFuel | Natural Gas |
| HeatingType | Forced Air |
| SizeInterior | 500 - 599 Sqft |
| Type | Apartment |
Parking
| Underground | |
| Garage |
Land
| Acreage | No |
| LandAmenities | Hospital, Park, Place Of Worship, Public Transit |
| LandscapeFeatures | Landscaped |
Rooms
| Level | Type | Length | Width | Dimensions |
|---|---|---|---|---|
| Main Level | Living Room | 5.65 m | 3.73 m | 5.65 m x 3.73 m |
| Main Level | Dining Room | 5.65 m | 3.73 m | 5.65 m x 3.73 m |
| Main Level | Kitchen | 5.65 m | 3.73 m | 5.65 m x 3.73 m |
| Main Level | Bedroom | 3.06 m | 2.92 m | 3.06 m x 2.92 m |
| Main Level | Bathroom | 2.48 m | 1.48 m | 2.48 m x 1.48 m |
Angela Socorro Santicruz
Salesperson
Royal LePage Signature Realty
8 Sampson Mews Suite 201 The Shops At Don Mills
Toronto, Ontario M3C 0H5
8 Sampson Mews Suite 201 The Shops At Don Mills
Toronto, Ontario M3C 0H5

