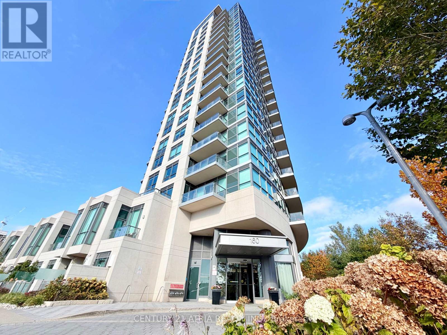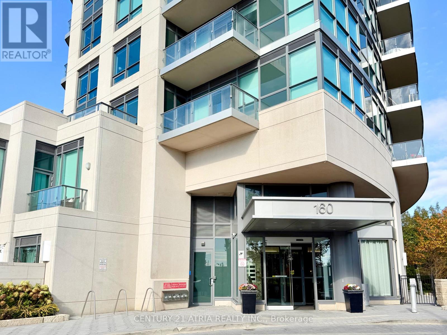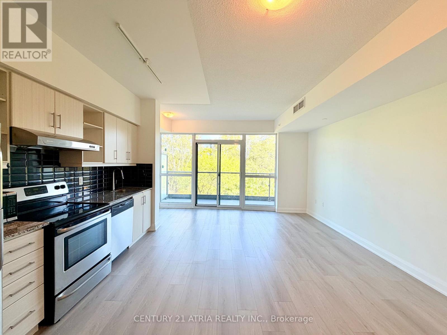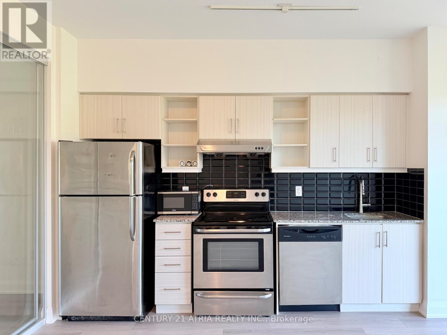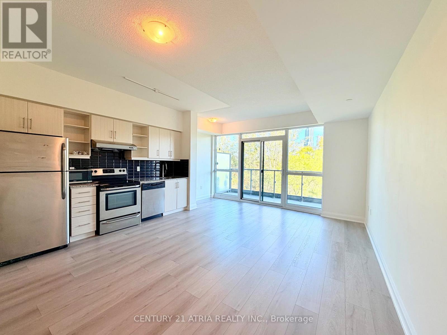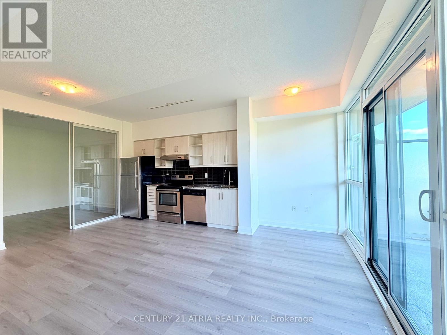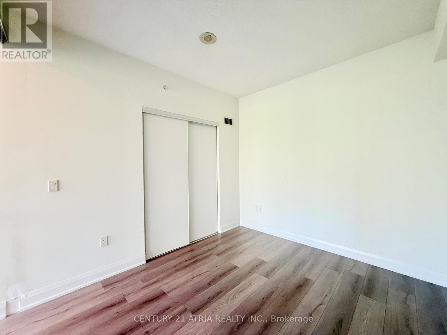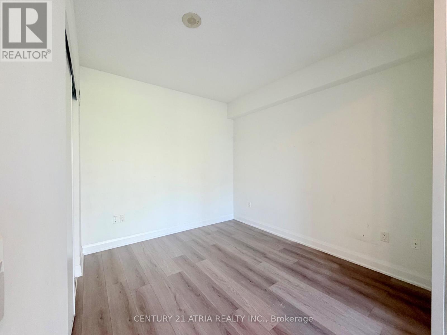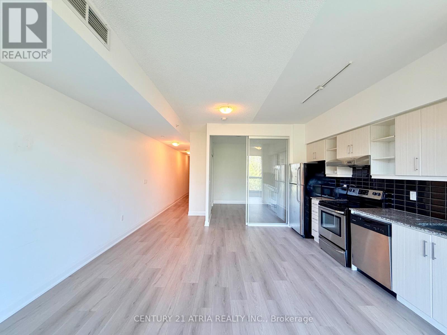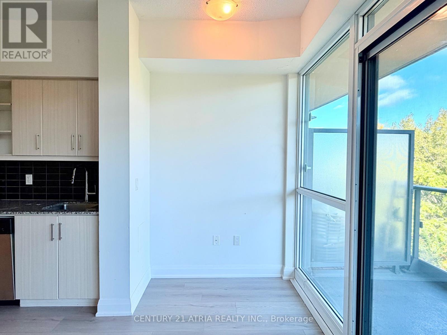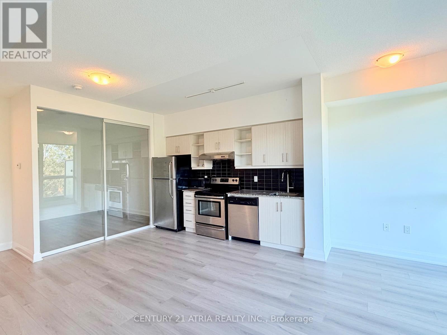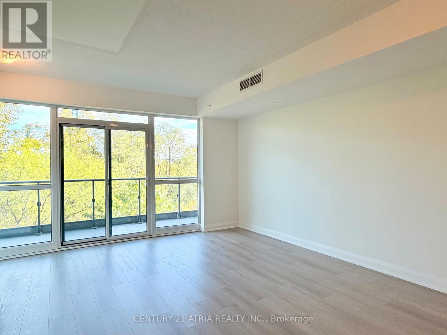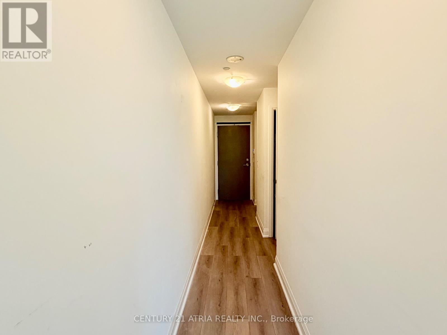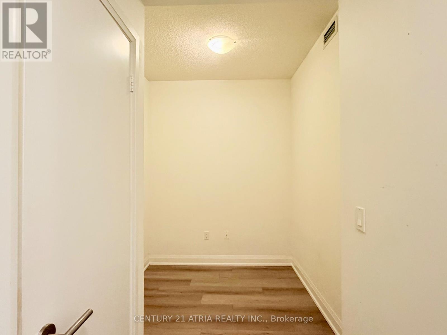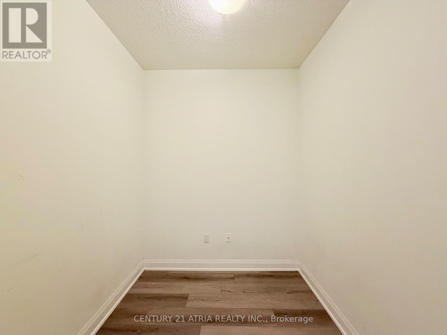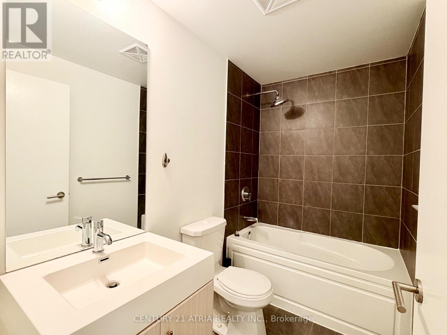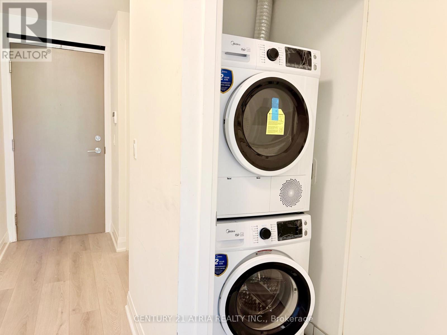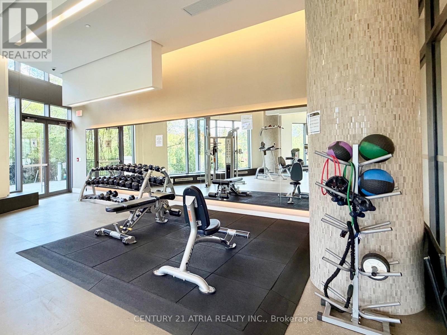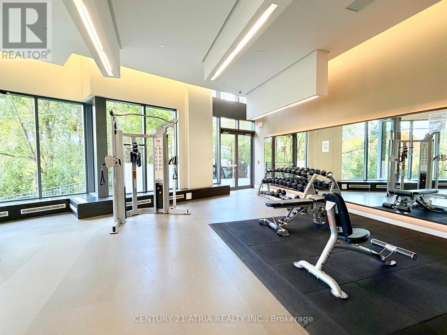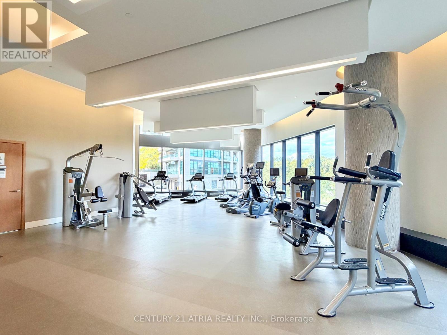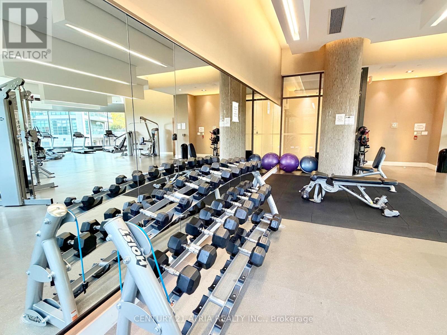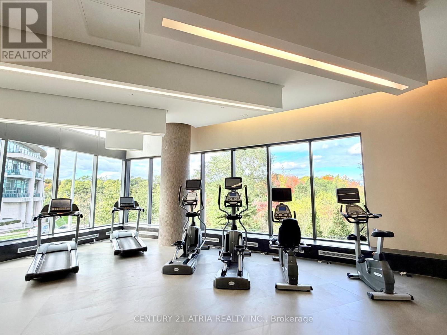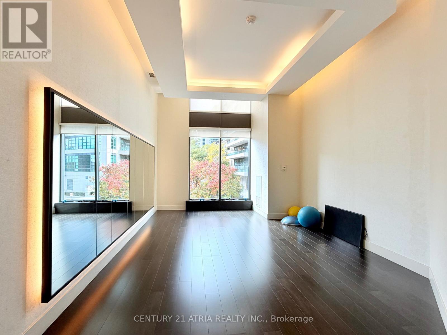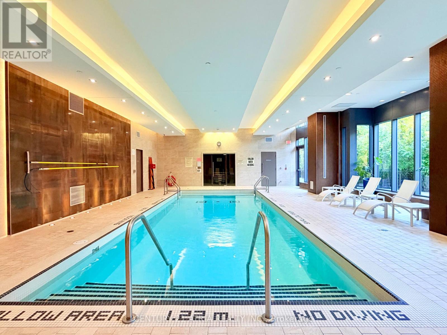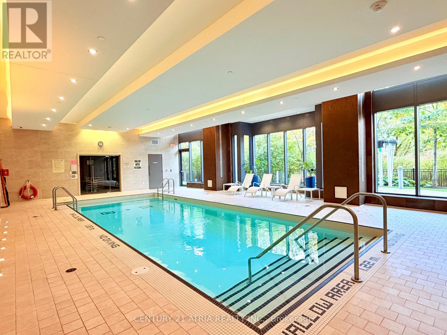201 - 160 Vanderhoof Avenue Toronto, Ontario M4G 0B7
$2,175 Monthly
Welcome To Scenic 3 Condos Offering This Spacious 1 Bedroom + Den Unit With A Scenic Tree-Lined View! Laminate Flooring & 9 Foot Ceilings Throughout. Large Bedroom With Glass Sliding Doors, Large Closet. Spacious Den Perfect For Private Home Office. Modern Kitchen Features Granite Countertop & Stainless Steel Appliances. The Large Balcony Showcases A Private Tree-Lined View. Excellent Amenities Include: Fully Equipped Gym, Indoor Pool, Sauna, Outdoor BBQ, Billiards Room, Party room, Guest Suites. Steps To Eglinton Transit, Just Minutes To Multiple Big Box Stores Like Home Depot, Best Buy, Canadian Tire, Staples, HomeSense, Farm Boy, Longo's, Local Cafes, Restaurants, Surrounded By Multiple Parks And Trails, Close To Schools, Easy Access To DVP And So Much More In The This Wonderful Community. (id:60365)
Property Details
| MLS® Number | C12541290 |
| Property Type | Single Family |
| Community Name | Thorncliffe Park |
| AmenitiesNearBy | Park, Public Transit |
| CommunityFeatures | Pets Allowed With Restrictions |
| Features | Wooded Area, Balcony, Carpet Free |
| ParkingSpaceTotal | 1 |
| PoolType | Indoor Pool |
| ViewType | View |
Building
| BathroomTotal | 1 |
| BedroomsAboveGround | 1 |
| BedroomsBelowGround | 1 |
| BedroomsTotal | 2 |
| Amenities | Security/concierge, Exercise Centre, Party Room, Visitor Parking, Storage - Locker |
| Appliances | Dishwasher, Dryer, Microwave, Range, Stove, Washer, Window Coverings, Refrigerator |
| BasementType | None |
| ExteriorFinish | Concrete |
| FlooringType | Laminate |
| HeatingFuel | Electric |
| HeatingType | Heat Pump, Not Known |
| SizeInterior | 600 - 699 Sqft |
| Type | Apartment |
Parking
| Underground | |
| Garage |
Land
| Acreage | No |
| LandAmenities | Park, Public Transit |
Rooms
| Level | Type | Length | Width | Dimensions |
|---|---|---|---|---|
| Flat | Living Room | 4.61 m | 5.15 m | 4.61 m x 5.15 m |
| Flat | Dining Room | 4.61 m | 5.15 m | 4.61 m x 5.15 m |
| Flat | Kitchen | 4.61 m | 5.15 m | 4.61 m x 5.15 m |
| Flat | Primary Bedroom | 3.23 m | 2.89 m | 3.23 m x 2.89 m |
| Flat | Den | 2.11 m | 2.11 m | 2.11 m x 2.11 m |
Thomas Cung
Salesperson
C200-1550 Sixteenth Ave Bldg C South
Richmond Hill, Ontario L4B 3K9

