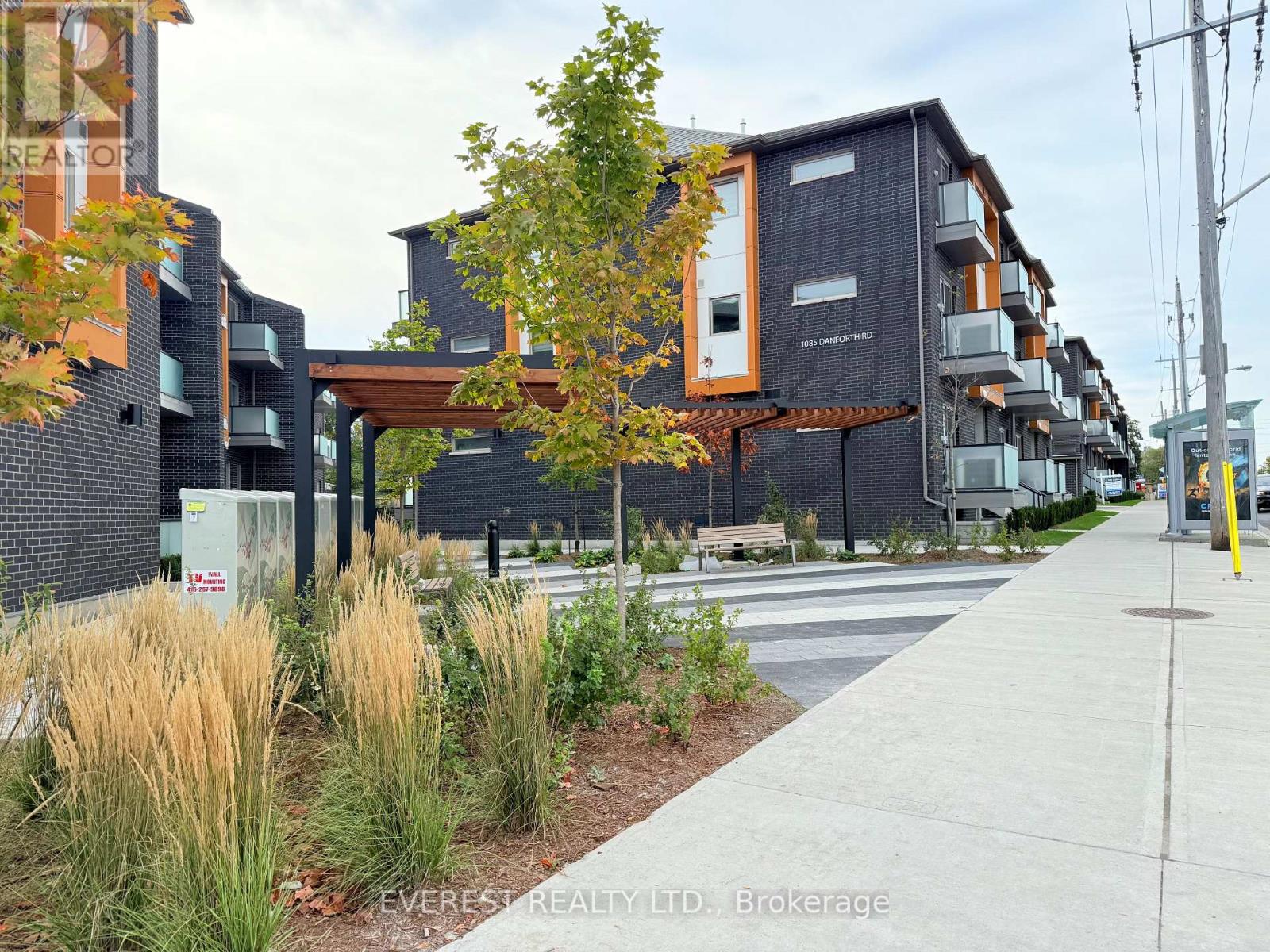201 - 1085 Danforth Road Toronto, Ontario M1J 0B2
$599,999Maintenance, Parking
$405.01 Monthly
Maintenance, Parking
$405.01 MonthlyThis stylish, nearly-new stacked townhouse by Mattamy Homes offers almost 1,000 sq ft of bright, open-concept living space. The modern kitchen flows into the combined living and dining area, with a walkout to a private balcony perfect for entertaining or relaxing. Featuring 2 spacious bedrooms, 2 full bathrooms, and soaring 9-foot ceilings, this home is ideal for professionals, first-time buyers. Enjoy the convenience of in-suite laundry on the bedroom level and included parking. Located just steps from TTC, close to the upcoming Eglinton LRT and Kennedy Subway Station, and within walking distance to Shoppers Drug Mart, No Frills, dining, and more. (id:60365)
Property Details
| MLS® Number | E12254416 |
| Property Type | Single Family |
| Community Name | Eglinton East |
| CommunityFeatures | Pets Not Allowed |
| Features | Balcony, In Suite Laundry |
| ParkingSpaceTotal | 1 |
Building
| BathroomTotal | 2 |
| BedroomsAboveGround | 2 |
| BedroomsTotal | 2 |
| Appliances | Dishwasher, Dryer, Stove, Washer, Refrigerator |
| CoolingType | Central Air Conditioning |
| ExteriorFinish | Brick |
| FlooringType | Vinyl |
| HeatingFuel | Natural Gas |
| HeatingType | Forced Air |
| SizeInterior | 0 - 499 Sqft |
| Type | Row / Townhouse |
Parking
| Underground | |
| No Garage |
Land
| Acreage | No |
Rooms
| Level | Type | Length | Width | Dimensions |
|---|---|---|---|---|
| Lower Level | Bedroom | 3.3528 m | 2.7432 m | 3.3528 m x 2.7432 m |
| Lower Level | Bedroom 2 | 3.3528 m | 2.7432 m | 3.3528 m x 2.7432 m |
| Lower Level | Bathroom | 3 m | 2 m | 3 m x 2 m |
| Lower Level | Bathroom | 3 m | 2 m | 3 m x 2 m |
| Lower Level | Laundry Room | 2.5 m | 2 m | 2.5 m x 2 m |
| Main Level | Living Room | 4.3282 m | 4.2672 m | 4.3282 m x 4.2672 m |
| Main Level | Kitchen | 3.3528 m | 2.7432 m | 3.3528 m x 2.7432 m |
Shashi Thapa
Salesperson
735 Twain Ave #2
Mississauga, Ontario L5W 1X1




