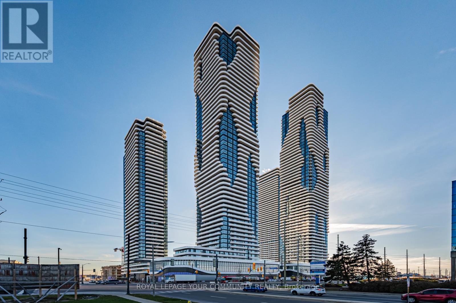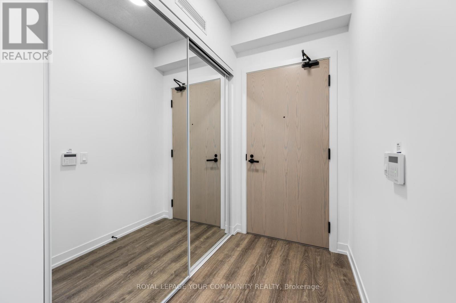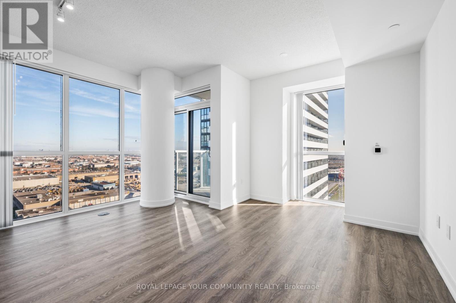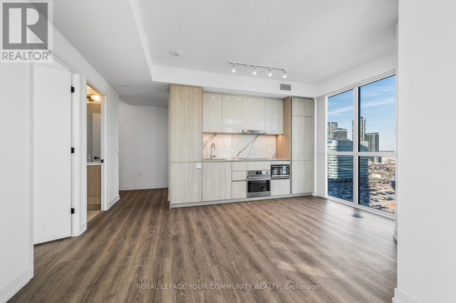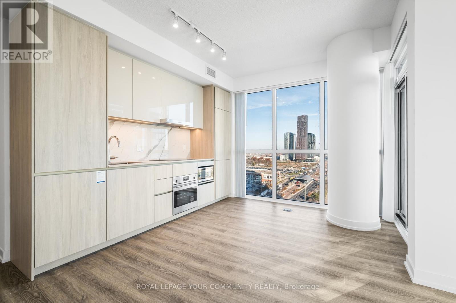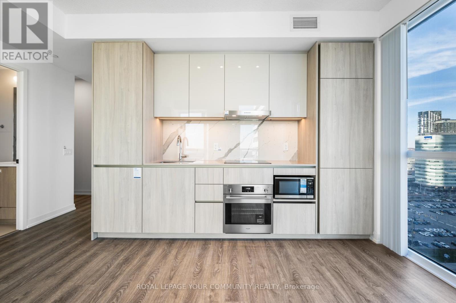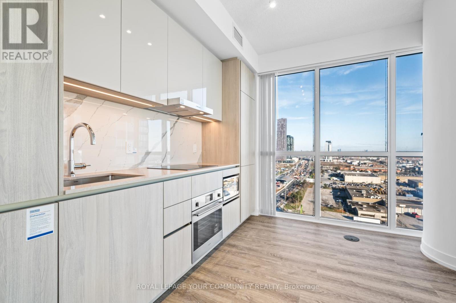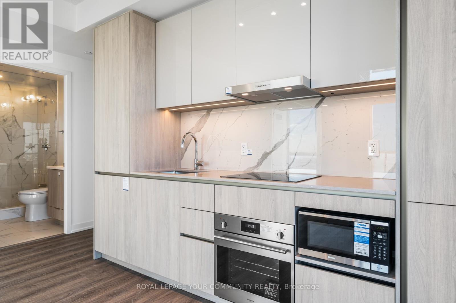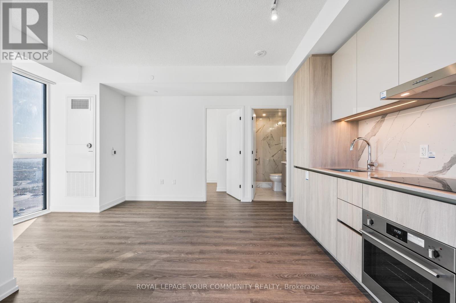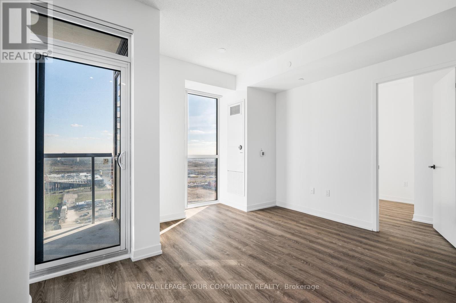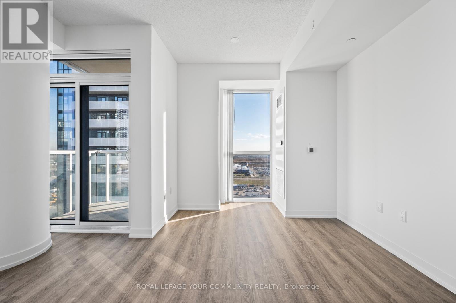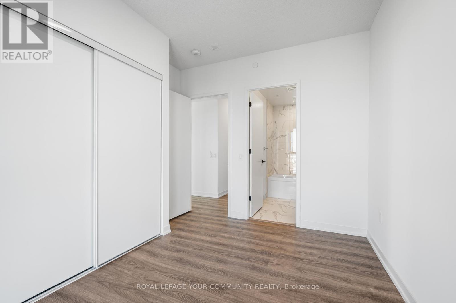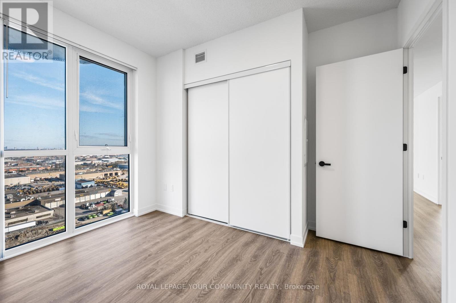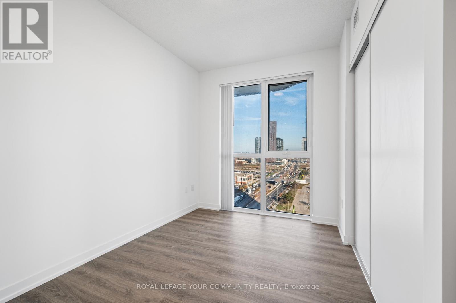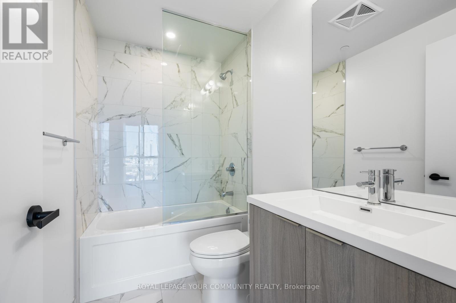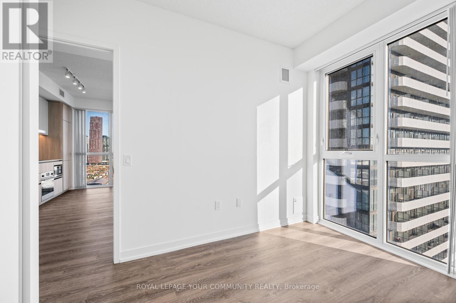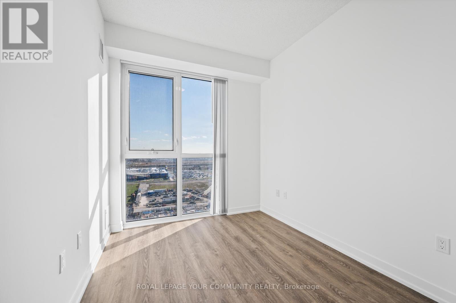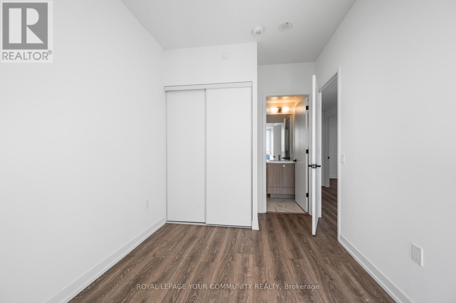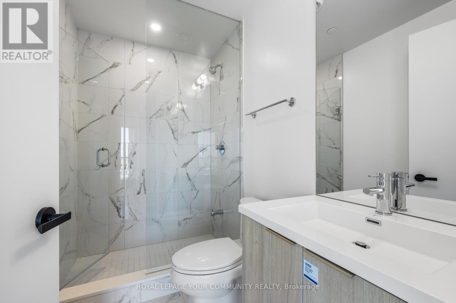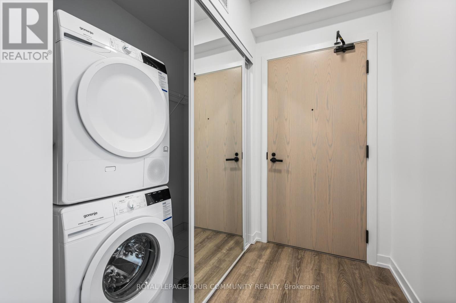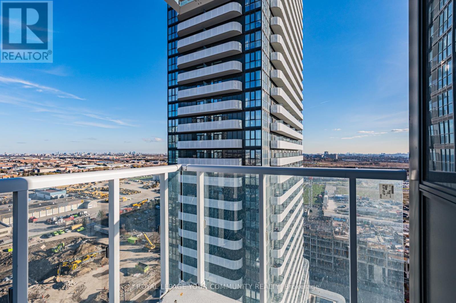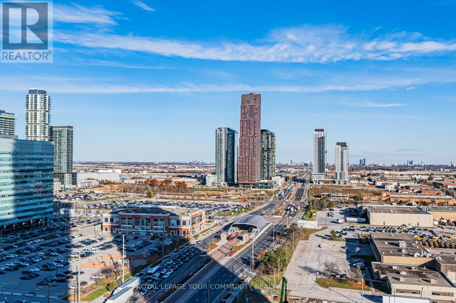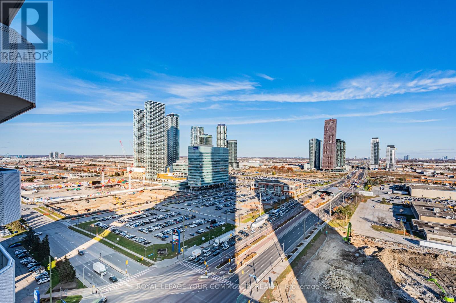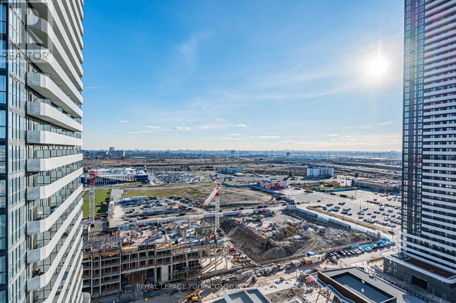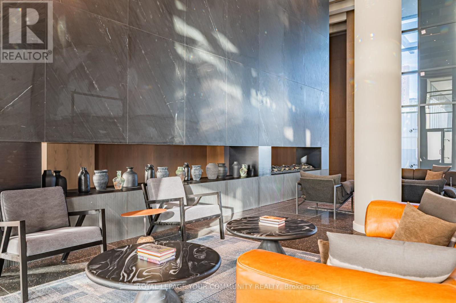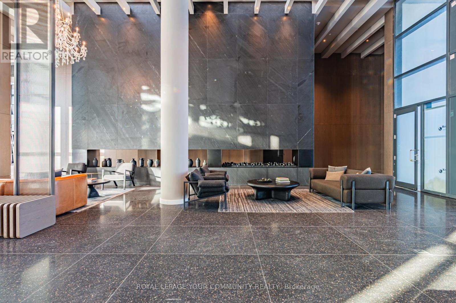2009 - 8 Interchange Way Vaughan, Ontario L4K 0R2
$2,600 Monthly
***Virtual Tour!*** Welcome to Festival Condos! Enjoy the modern, convenient life-style in this stunning brand-new 2-bedroom condo just step away from Vaughan Metropolitan Centre. Featuring an open-concept layout, the living area is bathed in natural sunlight with expansive floor-to-ceiling windows that frame the panoramic view of the city, and provide access to a private south-east facing balcony. The space flows into a stunning modern kitchen, a centrepiece of design featuring sleek, two-tone cabinetry with light wood-grain lower cabinets and glossy white upper. Beautiful quartz countertop and matching backsplash provide a polished backdrop for a full suite of integrated stainless steel appliances, including a built-in oven, microwave, and electric cooktop. This thoughtful layout includes a split two bedroom layout, each bedroom with it's own ensuite bathroom access and closet. Perfect for young couples or small families! One parking spot and one storage locker are included! Convenient location just steps to VMC subway, transit, shops, restaurants! Easy access to Hwy 400/407. (id:60365)
Property Details
| MLS® Number | N12564524 |
| Property Type | Single Family |
| Community Name | Vaughan Corporate Centre |
| AmenitiesNearBy | Public Transit, Schools |
| CommunityFeatures | Pets Allowed With Restrictions, Community Centre |
| Features | Balcony, Carpet Free |
| ParkingSpaceTotal | 1 |
| PoolType | Outdoor Pool |
| ViewType | City View |
Building
| BathroomTotal | 2 |
| BedroomsAboveGround | 2 |
| BedroomsTotal | 2 |
| Age | New Building |
| Amenities | Exercise Centre, Party Room, Storage - Locker, Security/concierge |
| Appliances | Oven - Built-in, Dishwasher, Dryer, Hood Fan, Microwave, Oven, Washer, Window Coverings, Refrigerator |
| BasementType | None |
| CoolingType | Central Air Conditioning |
| ExteriorFinish | Concrete |
| FireProtection | Alarm System, Security Guard, Security System, Smoke Detectors |
| HeatingFuel | Natural Gas |
| HeatingType | Forced Air |
| SizeInterior | 700 - 799 Sqft |
| Type | Apartment |
Parking
| Underground | |
| Garage |
Land
| Acreage | No |
| LandAmenities | Public Transit, Schools |
Rooms
| Level | Type | Length | Width | Dimensions |
|---|---|---|---|---|
| Main Level | Kitchen | 5.05 m | 4.65 m | 5.05 m x 4.65 m |
| Main Level | Living Room | 5.05 m | 4.65 m | 5.05 m x 4.65 m |
| Main Level | Primary Bedroom | 3.48 m | 2.51 m | 3.48 m x 2.51 m |
| Main Level | Bedroom 2 | 2.46 m | 3 m | 2.46 m x 3 m |
Angela Hong
Salesperson
161 Main Street
Unionville, Ontario L3R 2G8


