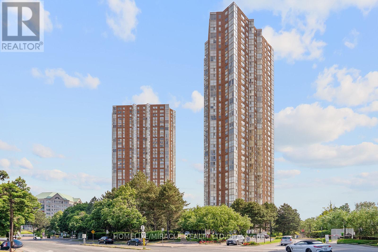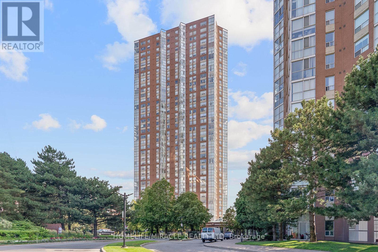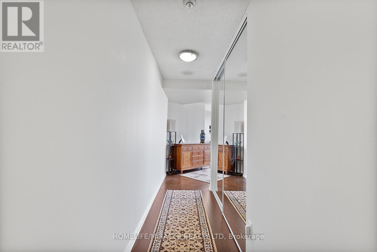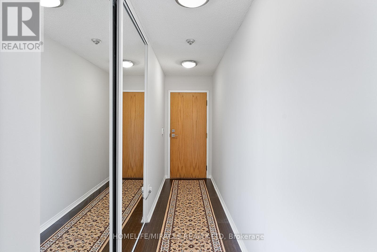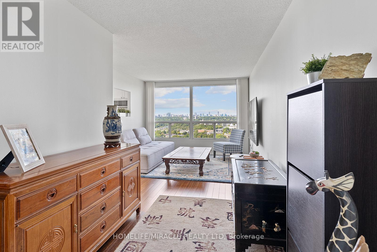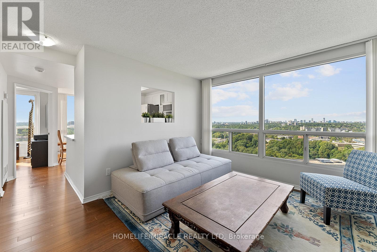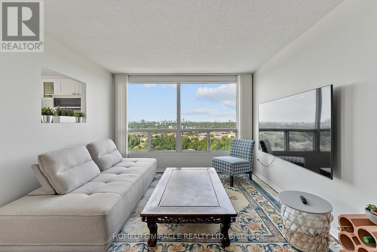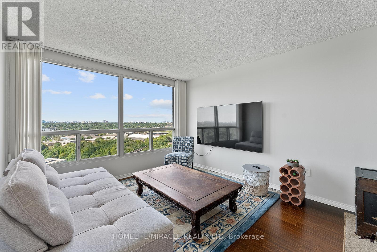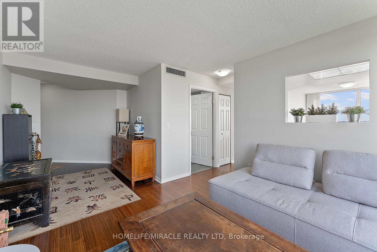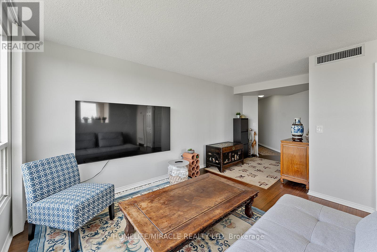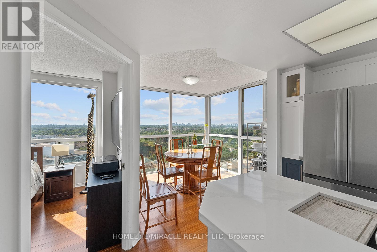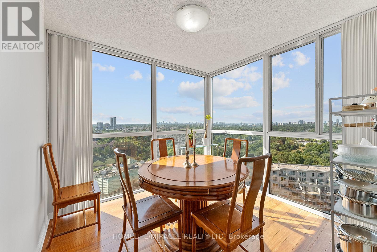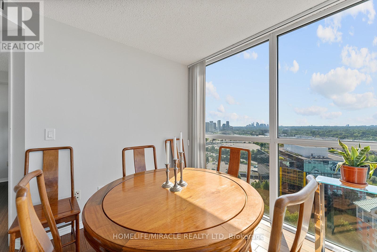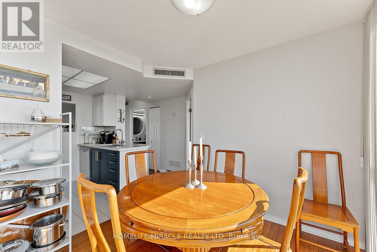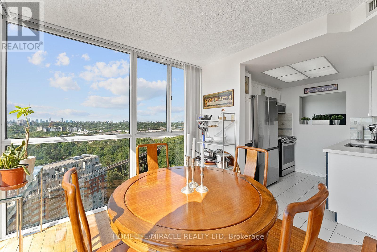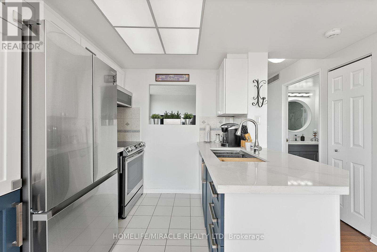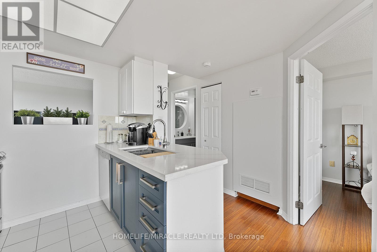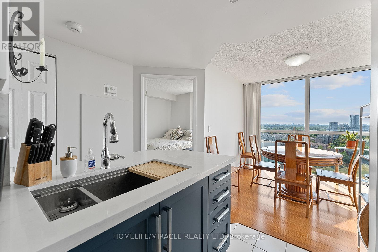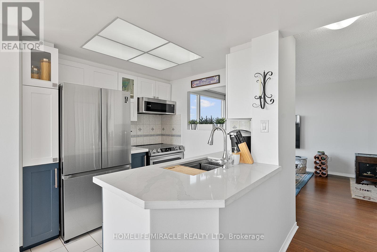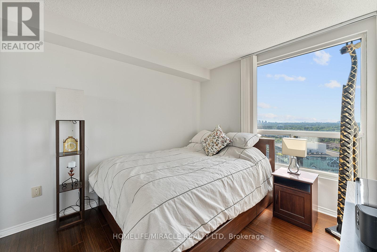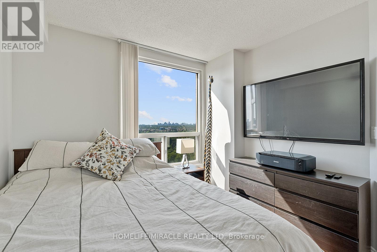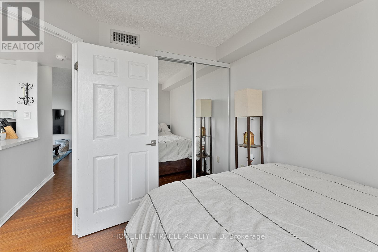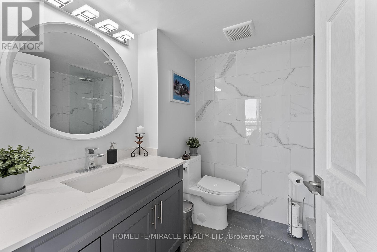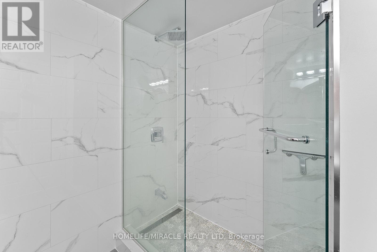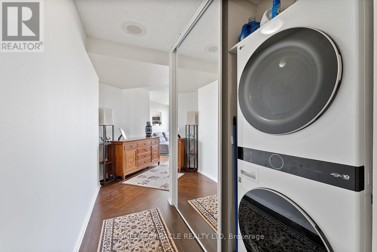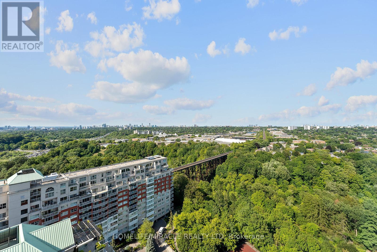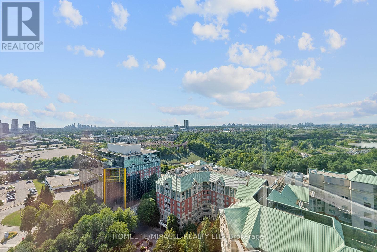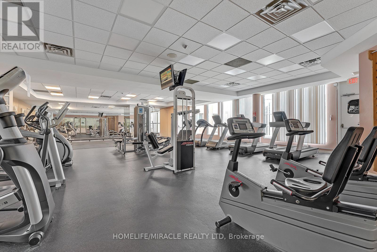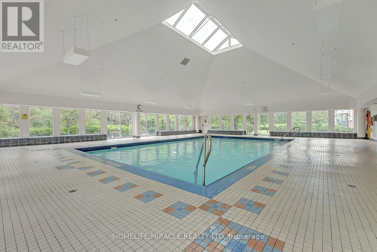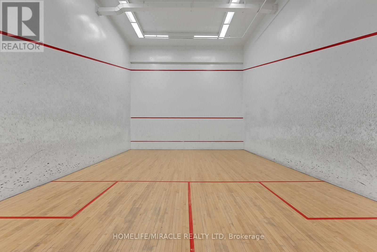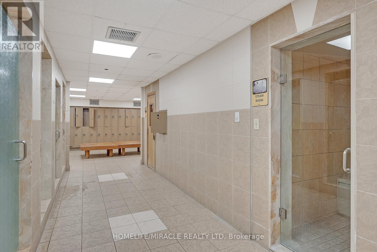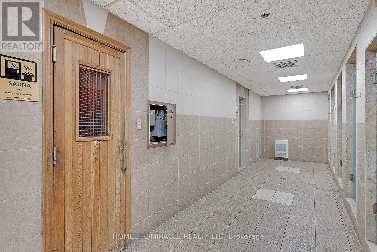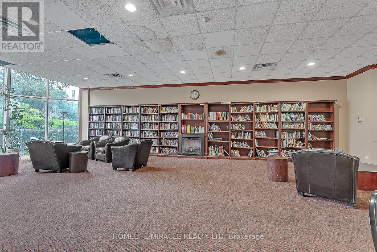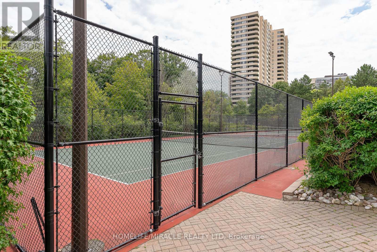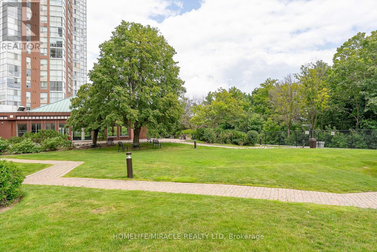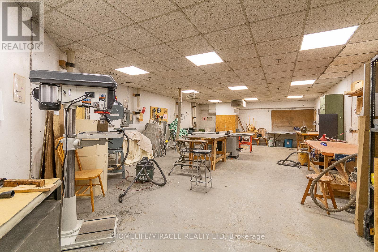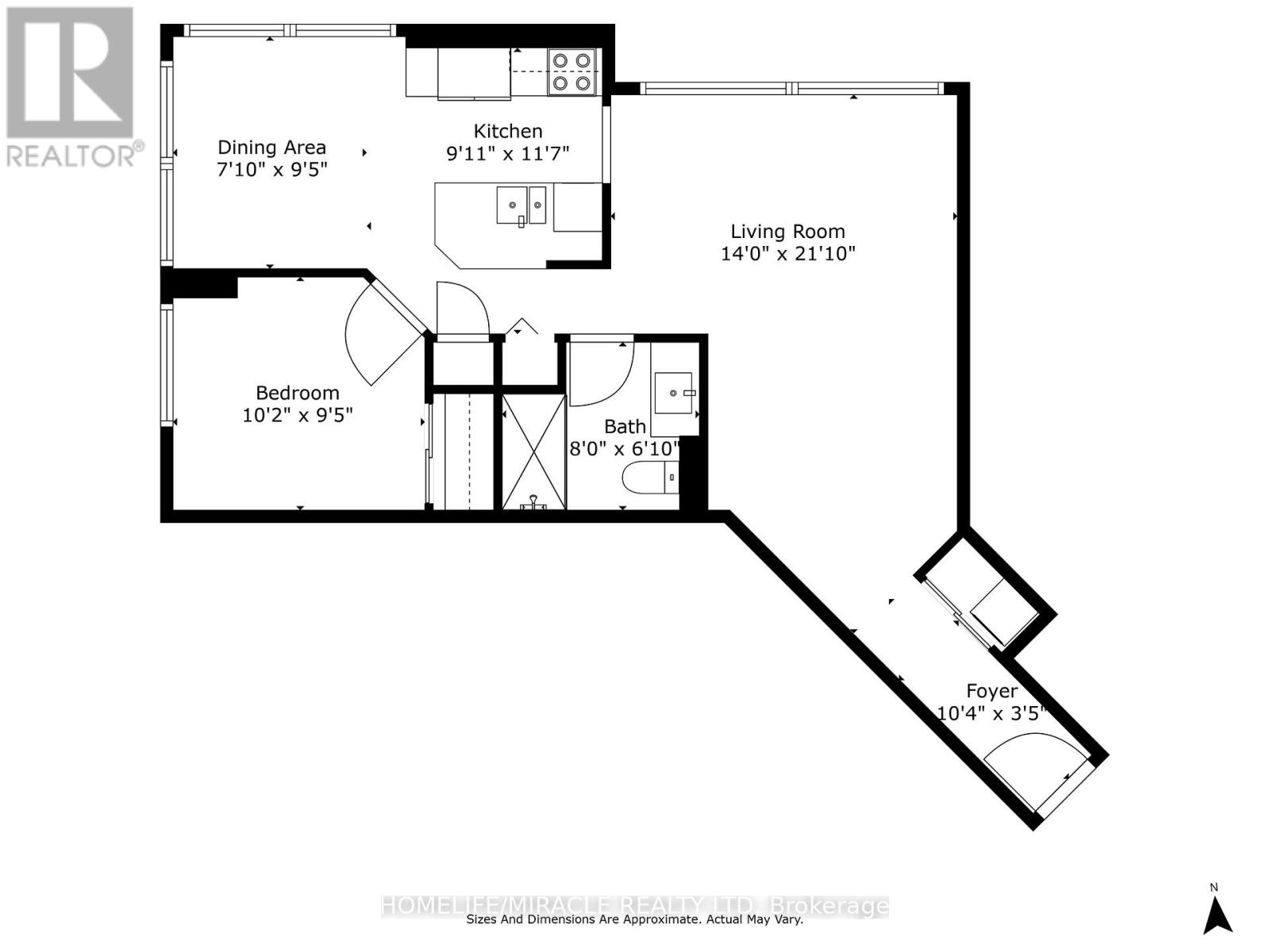2009 - 7 Concorde Place Toronto, Ontario M3C 3N4
$489,888Maintenance, Heat, Water, Common Area Maintenance, Insurance, Parking
$528 Monthly
Maintenance, Heat, Water, Common Area Maintenance, Insurance, Parking
$528 MonthlyUnbelievable opportunity in one of Toronto's most sought-after neighbourhoods! This is arguably the best 1+Den condo available, offering over 600 square feet of bright, freshly painted, and beautifully renovated living space in the highly desirable Banbury-Don Mills area. Thoughtfully upgraded with high-end finishes throughout, this unit is fully furnished with luxurious furniture-just move in and start enjoying! The open-concept layout includes a spacious den, ideal for a home office or guest space, a full washroom, in-suite laundry, and breathtaking views. Rarely offered, the condo also comes with a tandem 2-car parking space and an oversized storage locker, nearly double the standard size. Residents have access to world-class amenities such as a full gym, sauna, squash/racquetball and tennis courts, guest suites, and more. Conveniently located near the DVP, upcoming Eglinton LRT, public transit, top-rated schools, scenic parks and trails, and premier shopping including the Shops at Don Mills. Whether you're a first-time buyer, sayyy investor, or downsizer, this is the deal of the decade-don't miss it! (id:60365)
Property Details
| MLS® Number | C12574488 |
| Property Type | Single Family |
| Community Name | Banbury-Don Mills |
| CommunityFeatures | Pets Allowed With Restrictions |
| Features | Carpet Free |
| ParkingSpaceTotal | 2 |
| PoolType | Indoor Pool |
| Structure | Tennis Court |
Building
| BathroomTotal | 1 |
| BedroomsAboveGround | 1 |
| BedroomsTotal | 1 |
| Amenities | Security/concierge, Exercise Centre, Party Room, Storage - Locker |
| Appliances | Dishwasher, Dryer, Stove, Washer, Refrigerator |
| BasementType | None |
| CoolingType | Central Air Conditioning |
| ExteriorFinish | Brick |
| FlooringType | Hardwood, Ceramic |
| FoundationType | Concrete |
| HeatingFuel | Electric, Natural Gas |
| HeatingType | Heat Pump, Not Known |
| SizeInterior | 600 - 699 Sqft |
| Type | Apartment |
Parking
| Underground | |
| Garage |
Land
| Acreage | No |
Rooms
| Level | Type | Length | Width | Dimensions |
|---|---|---|---|---|
| Main Level | Living Room | 4.27 m | 6.65 m | 4.27 m x 6.65 m |
| Main Level | Dining Room | 2.38 m | 2.87 m | 2.38 m x 2.87 m |
| Main Level | Primary Bedroom | 3.1 m | 2.87 m | 3.1 m x 2.87 m |
| Main Level | Kitchen | 3.02 m | 3.53 m | 3.02 m x 3.53 m |
Gaganpal Mutti
Salesperson
11a-5010 Steeles Ave. West
Toronto, Ontario M9V 5C6

