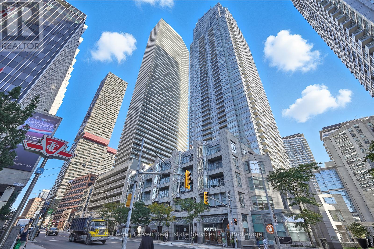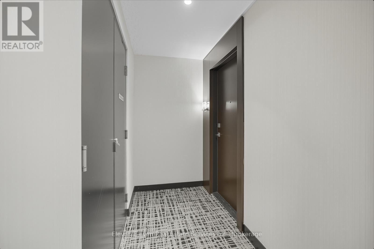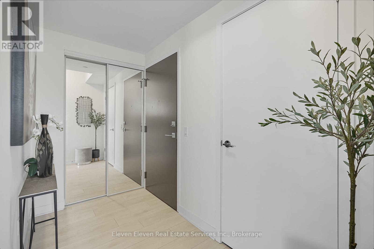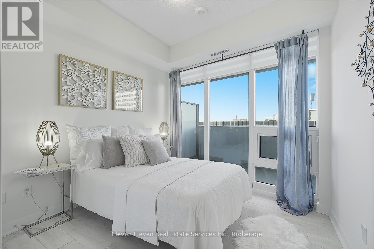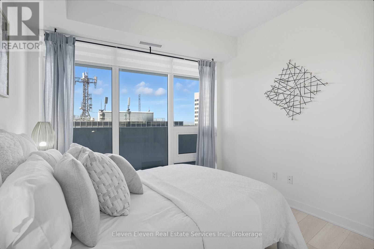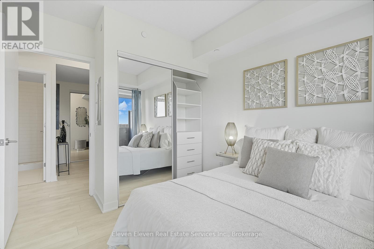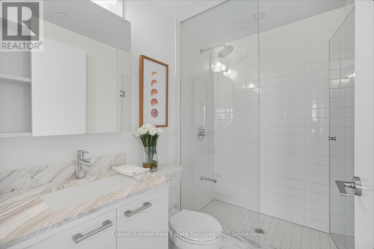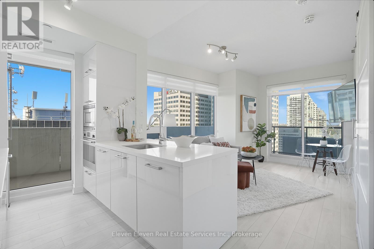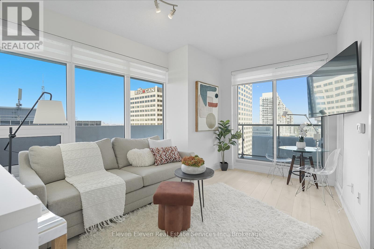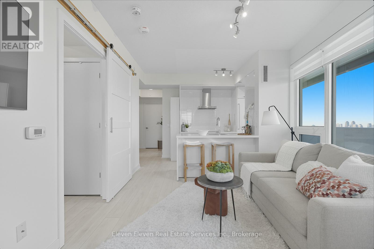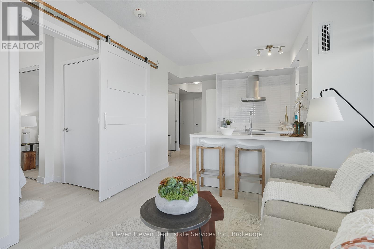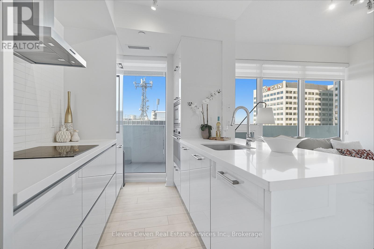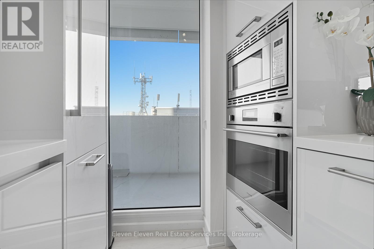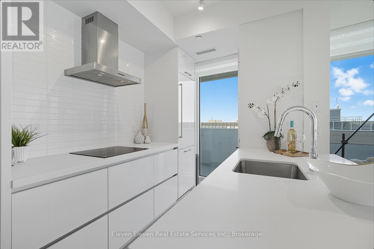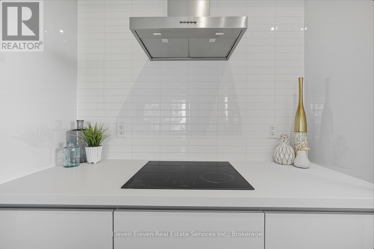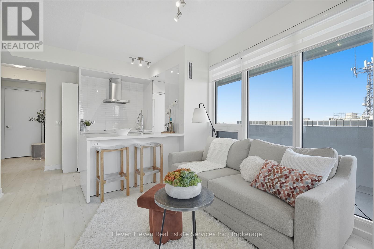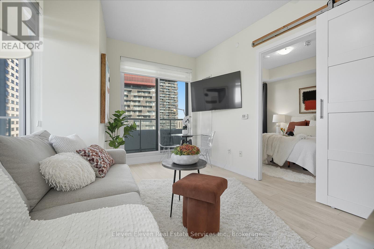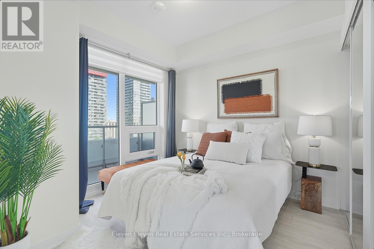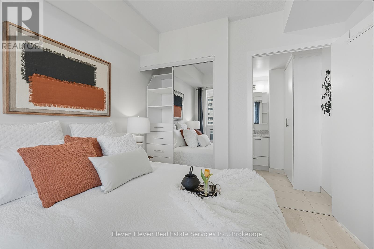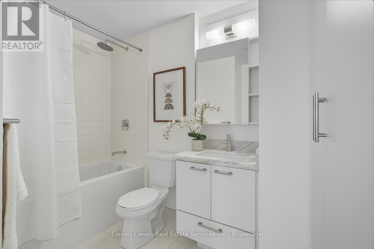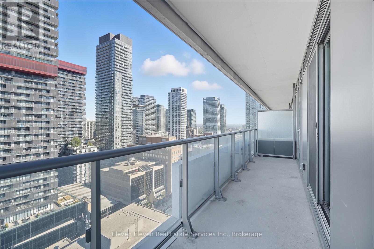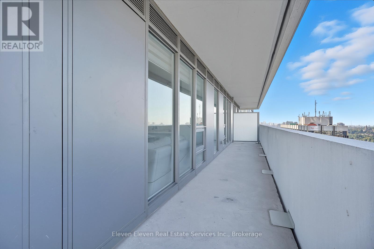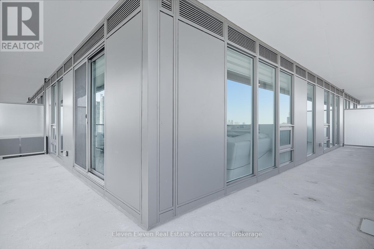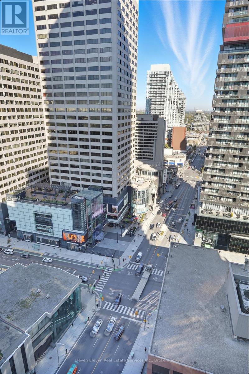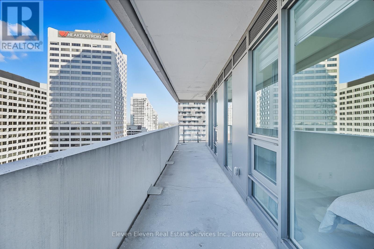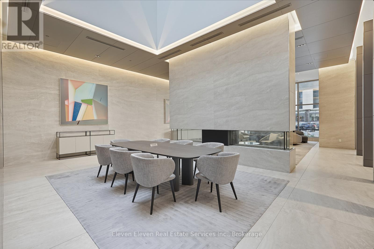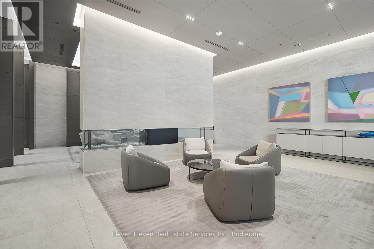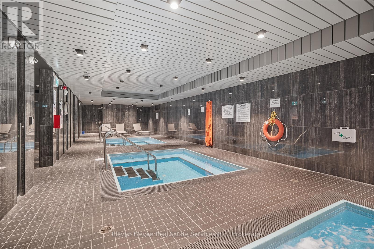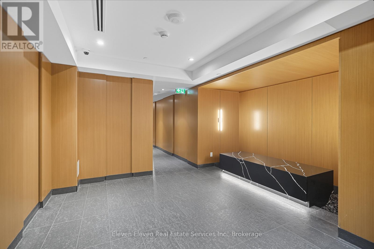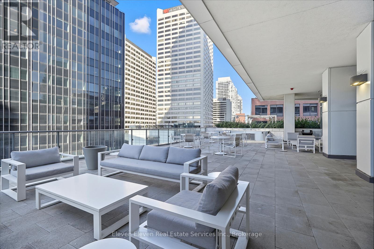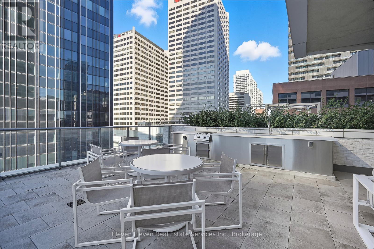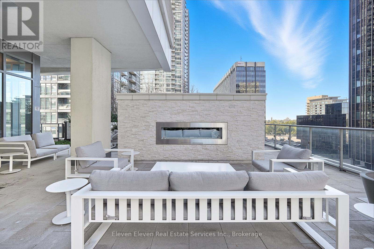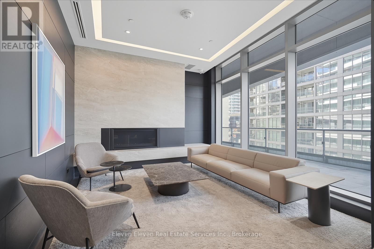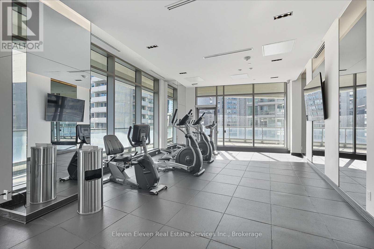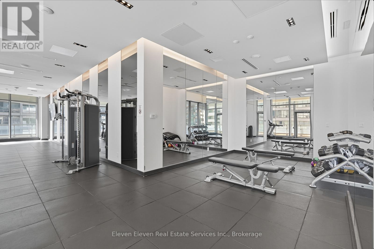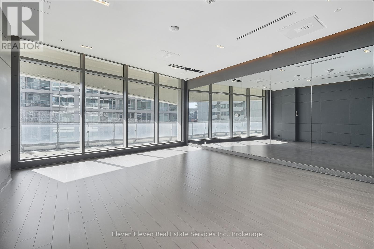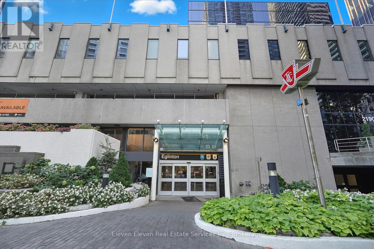2009 - 2221 Yonge Street Toronto, Ontario M4A 0B8
$699,900Maintenance, Common Area Maintenance, Parking, Insurance
$748.88 Monthly
Maintenance, Common Area Maintenance, Parking, Insurance
$748.88 MonthlyWelcome to Suite 2009 at 2221 Yonge Street a stunning 2-bedroom, 2-bathroom corner suite offering sophisticated urban living in the vibrant heart of Midtown Toronto. This beautifully designed residence features a bright, open-concept layout with floor-to-ceiling windows, providing abundant natural light and unobstructed northwest views.Thoughtful upgrades include custom built-in closets, enhanced bathroom storage, and a stylish barn door. Step outside to a spacious wraparound balcony, perfect for entertaining or unwinding in the fresh air.The split-bedroom floor plan ensures both privacy and versatility, making it ideal for professionals, couples, or investors. Located just steps from Eglinton Subway Station, and surrounded by premier shops, dining, and everyday conveniences.Extras: Includes 1 parking space with valet service and a locker. Enjoy exceptional building amenities including a fully equipped fitness centre, yoga room, spa with steam & sauna, rooftop terrace with BBQs, party room, 24-hour concierge, and security.This is a rare opportunity to own in one of Torontos most dynamic and connected communities. (id:60365)
Property Details
| MLS® Number | C12457080 |
| Property Type | Single Family |
| Neigbourhood | University—Rosedale |
| Community Name | Mount Pleasant West |
| AmenitiesNearBy | Public Transit, Schools |
| CommunityFeatures | Pet Restrictions |
| Features | Elevator, Balcony, Carpet Free |
| ParkingSpaceTotal | 1 |
| PoolType | Indoor Pool |
| ViewType | View |
Building
| BathroomTotal | 2 |
| BedroomsAboveGround | 2 |
| BedroomsTotal | 2 |
| Age | 0 To 5 Years |
| Amenities | Security/concierge, Exercise Centre, Storage - Locker |
| Appliances | Range, Water Meter, Sauna, Window Coverings |
| CoolingType | Central Air Conditioning |
| ExteriorFinish | Concrete, Brick |
| FireProtection | Alarm System, Smoke Detectors |
| FlooringType | Vinyl |
| HeatingFuel | Natural Gas |
| HeatingType | Forced Air |
| SizeInterior | 700 - 799 Sqft |
| Type | Apartment |
Parking
| Underground | |
| Garage |
Land
| Acreage | No |
| LandAmenities | Public Transit, Schools |
| ZoningDescription | Residential |
Rooms
| Level | Type | Length | Width | Dimensions |
|---|---|---|---|---|
| Main Level | Primary Bedroom | 3.35 m | 2.77 m | 3.35 m x 2.77 m |
| Main Level | Bedroom 2 | 3.05 m | 3.02 m | 3.05 m x 3.02 m |
| Main Level | Kitchen | 2.93 m | 2.16 m | 2.93 m x 2.16 m |
| Main Level | Living Room | 3.68 m | 3.29 m | 3.68 m x 3.29 m |
| Main Level | Dining Room | 3.68 m | 3.29 m | 3.68 m x 3.29 m |
Michael J. Klassen
Broker of Record
11 Bentworth Avenue
Toronto, Ontario M6A 1P1

