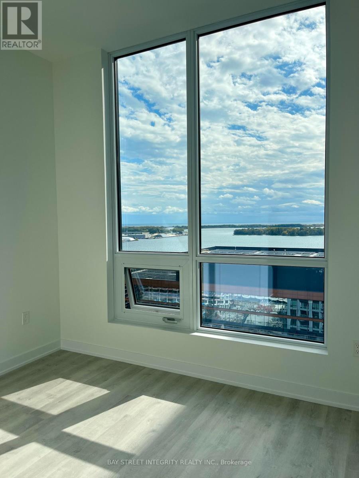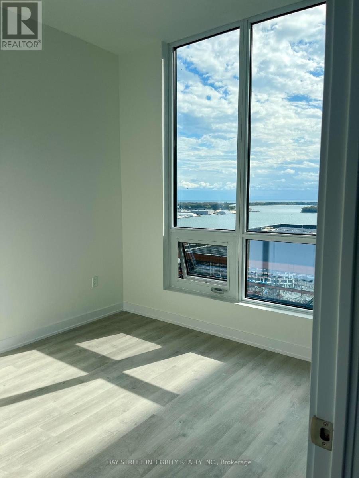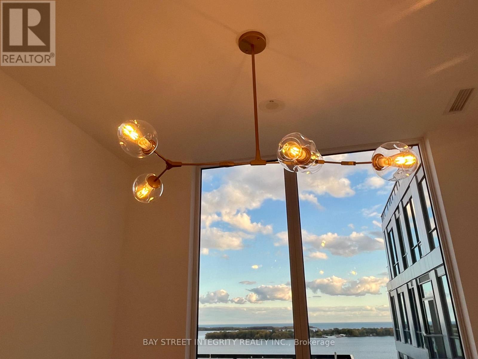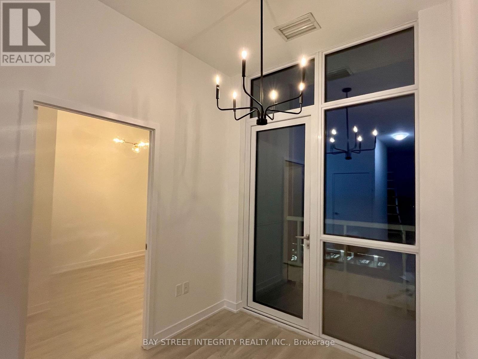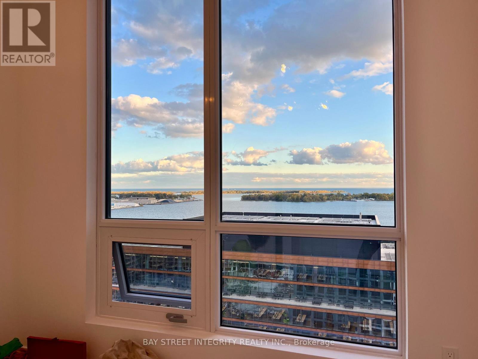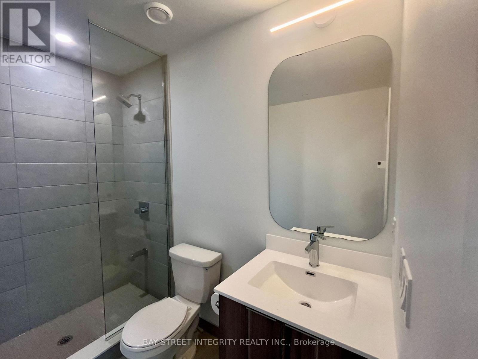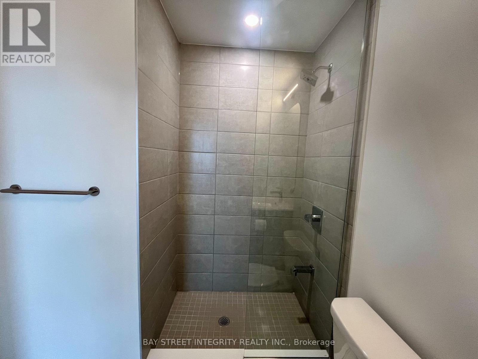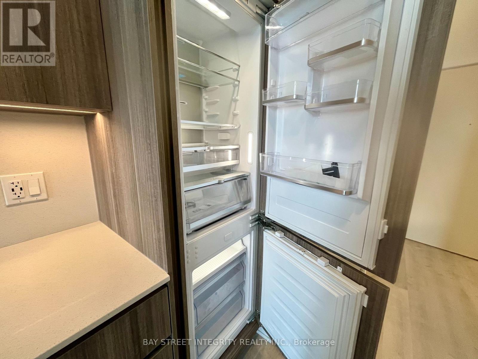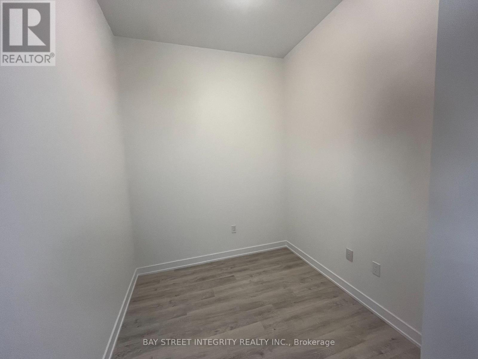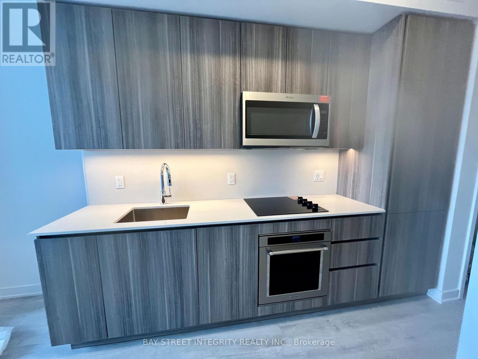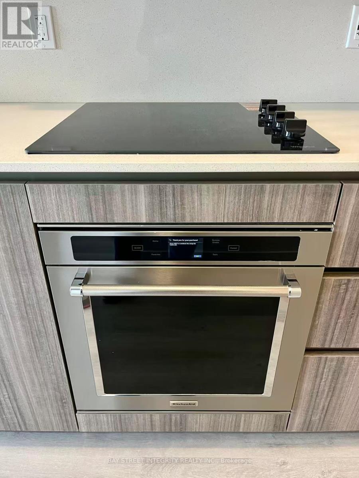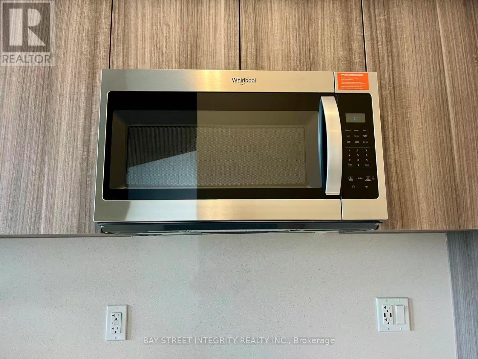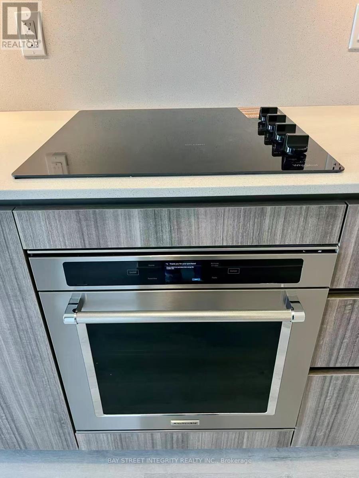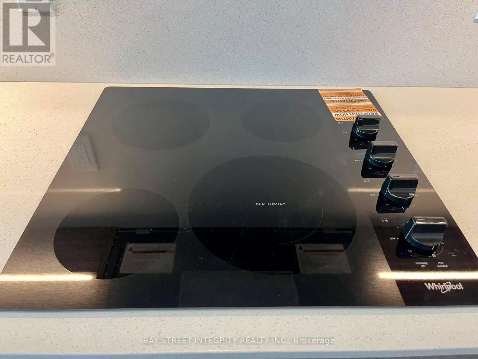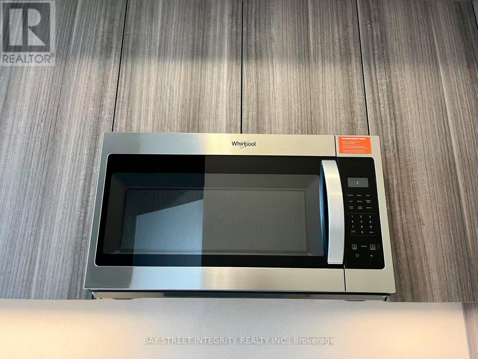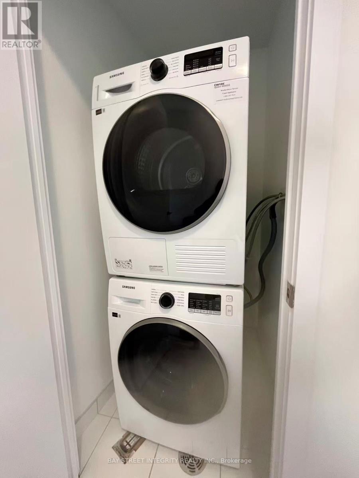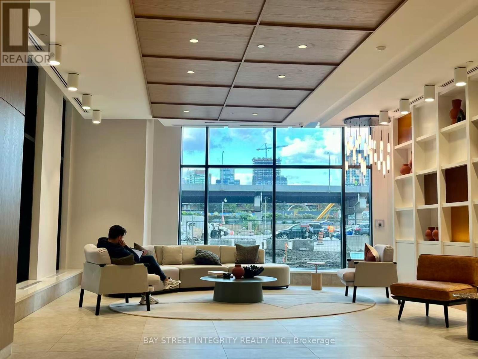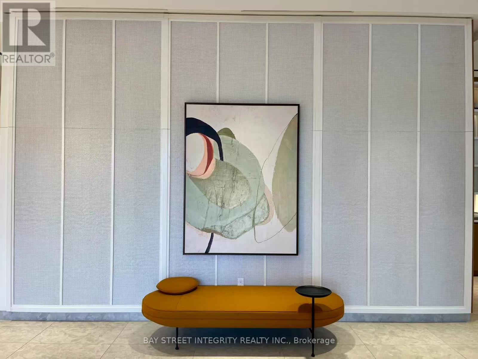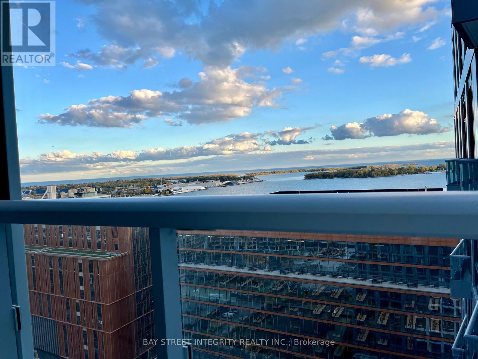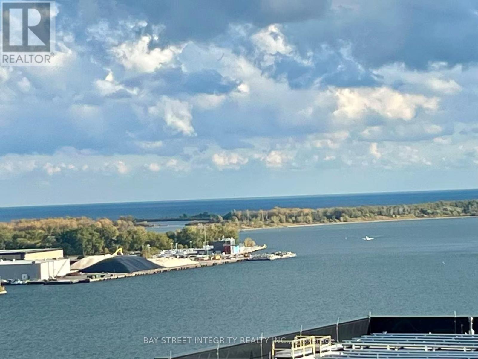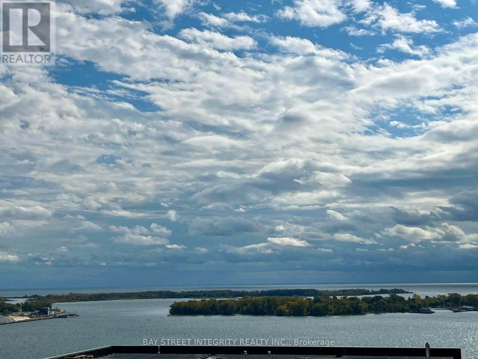2009 - 15 Richardson Street Toronto, Ontario M5A 0Y5
$2,550 Monthly
Welcome to Empire Quay House! Experience luxury waterfront living in this brand-new 1+1 bedroom condo offering a stunning lake view right from your bedroom. Located just steps from Sugar Beach (literally across the street) and only minutes' walk to George Brown Waterfront Campus. Short distance to St. Lawrence Market, Distillery District, Scotiabank Arena, and Union Station - everything you need is right at your doorstep. This bright and modern unit features 10-foot ceilings (rare upgrade), stylish lighting fixtures, and a spacious 10' x 7' 4 den perfect for a home office or guest space. The kitchen boasts stainless steel appliances, soft-close cabinets, and a pull-out faucet. The bathroom offers a frameless floor-to-ceiling glass shower, while laminate flooring throughout adds a sleek contemporary touch. Enjoy world-class amenities including a state-of-the-art fitness center, party lounge with bar, yoga and meditation studio, and a rooftop garden terrace with breathtaking views. Come see it in person and fall in love with the lakefront lifestyle! (id:60365)
Property Details
| MLS® Number | C12477550 |
| Property Type | Single Family |
| Community Name | Waterfront Communities C8 |
| CommunityFeatures | Pets Allowed With Restrictions |
| Features | Balcony, Carpet Free, In Suite Laundry |
Building
| BathroomTotal | 1 |
| BedroomsAboveGround | 1 |
| BedroomsBelowGround | 1 |
| BedroomsTotal | 2 |
| Appliances | Oven - Built-in, Dryer, Microwave, Oven, Stove, Washer, Refrigerator |
| BasementType | None |
| CoolingType | Central Air Conditioning |
| ExteriorFinish | Concrete |
| FlooringType | Laminate |
| HeatingFuel | Natural Gas |
| HeatingType | Forced Air |
| SizeInterior | 500 - 599 Sqft |
| Type | Apartment |
Parking
| Underground | |
| Garage |
Land
| AccessType | Public Road |
| Acreage | No |
Rooms
| Level | Type | Length | Width | Dimensions |
|---|---|---|---|---|
| Flat | Kitchen | 6.3044 m | 2.6413 m | 6.3044 m x 2.6413 m |
| Flat | Dining Room | 6.3044 m | 2.6413 m | 6.3044 m x 2.6413 m |
| Flat | Living Room | 6.3044 m | 2.6413 m | 6.3044 m x 2.6413 m |
| Flat | Primary Bedroom | 3.352 m | 3.05 m | 3.352 m x 3.05 m |
| Flat | Den | 3.05 m | 2.2418 m | 3.05 m x 2.2418 m |
Carrie Zhou
Broker
8300 Woodbine Ave #519
Markham, Ontario L3R 9Y7

