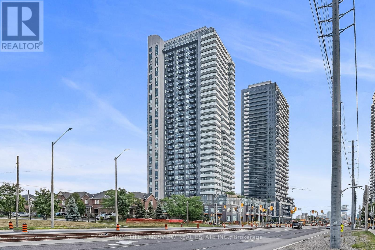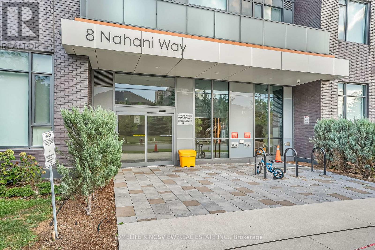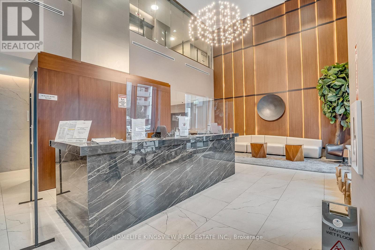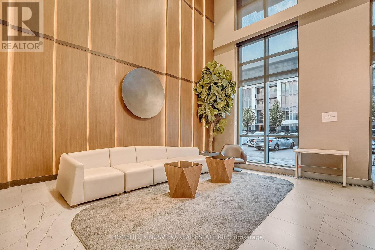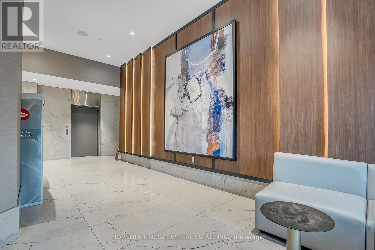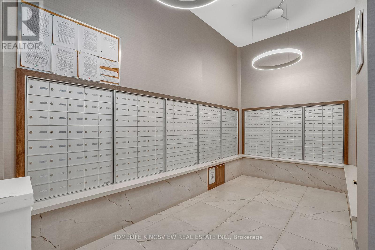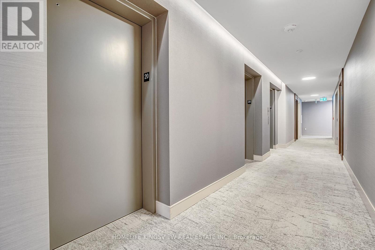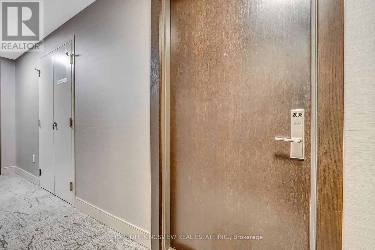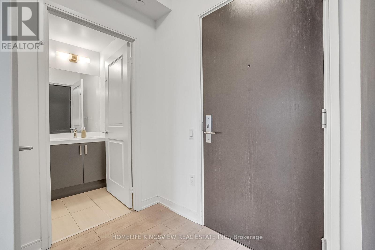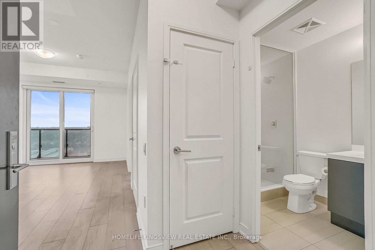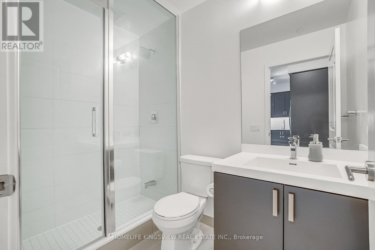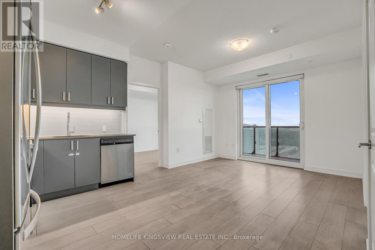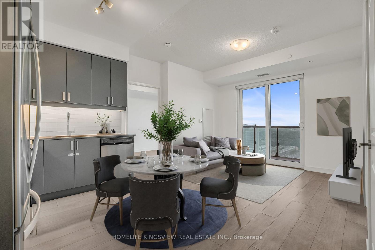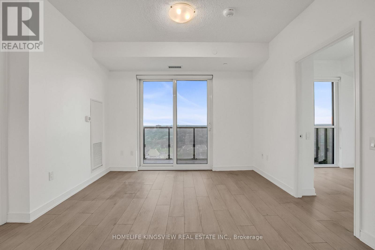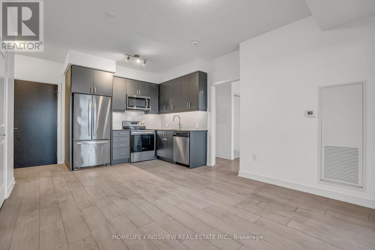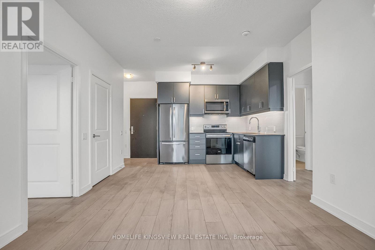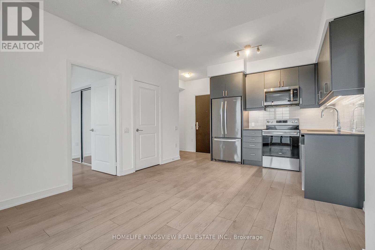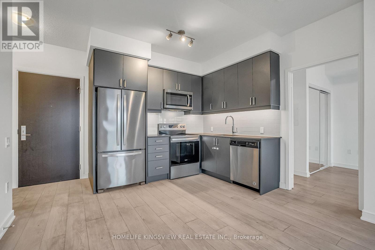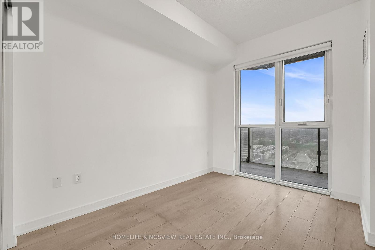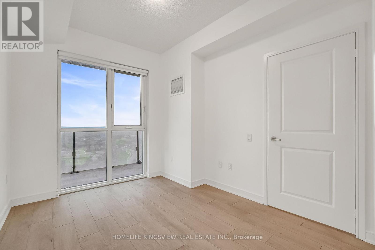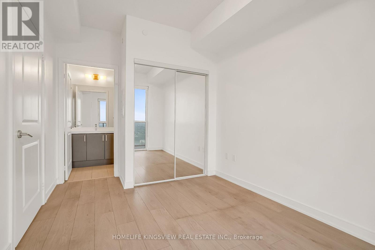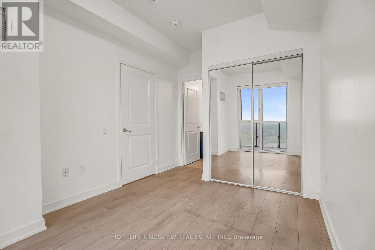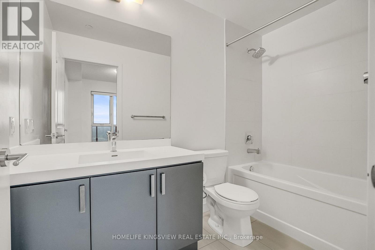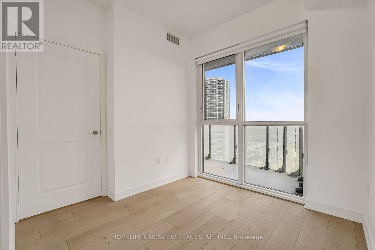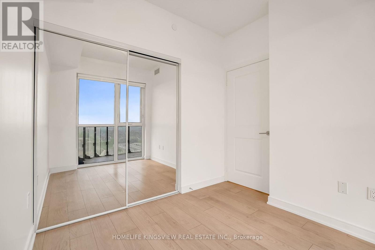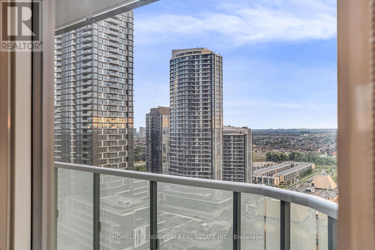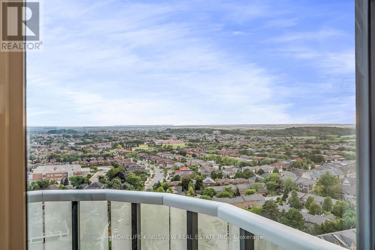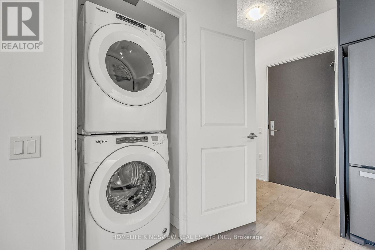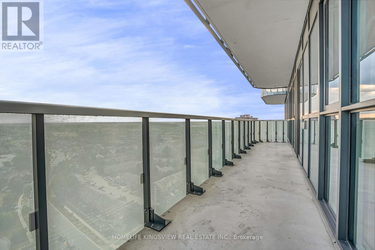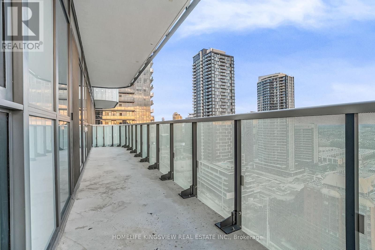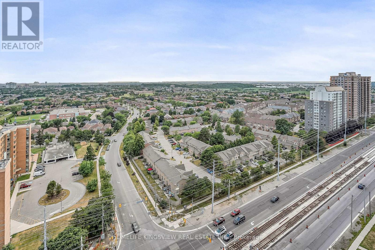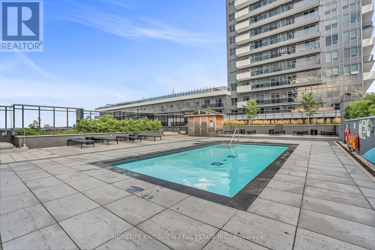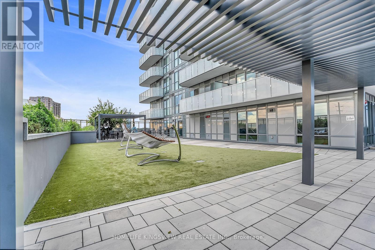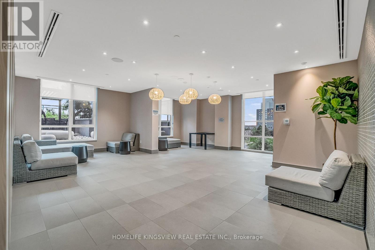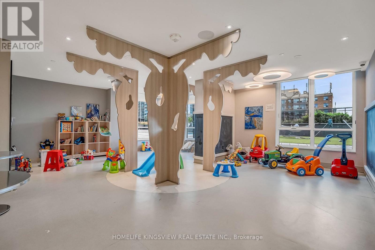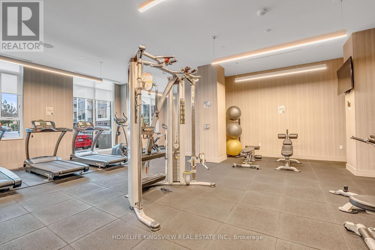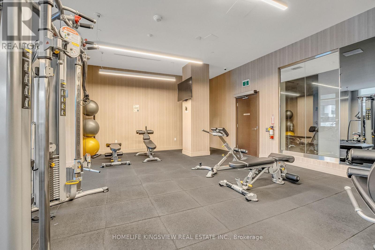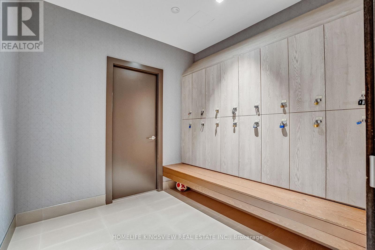2008 - 8 Nahani Way Mississauga, Ontario L4Z 0C6
$649,000Maintenance, Common Area Maintenance, Insurance, Parking
$442.32 Monthly
Maintenance, Common Area Maintenance, Insurance, Parking
$442.32 MonthlyWelcome to Mississauga Square Residences a modern community in the heart of Mississauga!This beautifully designed open-concept suite offers 2 spacious bedrooms and 2 full bathrooms, providing both comfort and functionality. Featuring soaring 9-foot smooth ceilings, premium laminate flooring throughout, and a large west-facing balcony, this unit is filled with natural sunlight and is perfect for relaxing or entertaining.The contemporary kitchen is equipped with stainless steel appliances, quartz countertops, sleek cabinetry, and ample storage space ideal for home chefs and everyday living. The bright and airy layout flows seamlessly from the kitchen to the living and dining areas, creating an inviting atmosphere. The primary bedroom includes a full ensuite bathroom, while the second bedroom is generously sized with easy access to the second full bath, making this home perfect for families, professionals, or downsizers alike.Additional highlights include individually controlled heating and cooling for year-round comfort, high-quality finishes throughout, and floor-to-ceiling windows that maximize light and showcase west-facing city views.Enjoy the convenience of being minutes from Square One Shopping Centre, major highways, schools, parks, and a variety of dining and entertainment options. Public transit is easily accessible, and the upcoming Hurontario LRT will be right at your door step making this an unbeatable location for commuters and future growth.Whether you are looking for your next home or a smart investment property, this stunning condo at Mississauga Square Residences offers style, comfort, and exceptional value. (id:60365)
Property Details
| MLS® Number | W12376908 |
| Property Type | Single Family |
| Community Name | Hurontario |
| AmenitiesNearBy | Place Of Worship |
| CommunityFeatures | Pets Allowed With Restrictions |
| Features | Balcony |
| ParkingSpaceTotal | 1 |
Building
| BathroomTotal | 2 |
| BedroomsAboveGround | 2 |
| BedroomsTotal | 2 |
| Age | 0 To 5 Years |
| Amenities | Storage - Locker |
| Appliances | Dishwasher, Dryer, Stove, Washer, Window Coverings, Refrigerator |
| BasementType | None |
| CoolingType | Central Air Conditioning |
| ExteriorFinish | Steel |
| FlooringType | Laminate |
| HeatingFuel | Natural Gas |
| HeatingType | Forced Air |
| SizeInterior | 600 - 699 Sqft |
| Type | Apartment |
Parking
| Underground | |
| No Garage |
Land
| Acreage | No |
| LandAmenities | Place Of Worship |
Rooms
| Level | Type | Length | Width | Dimensions |
|---|---|---|---|---|
| Flat | Living Room | 5.51 m | 3.53 m | 5.51 m x 3.53 m |
| Flat | Kitchen | 5.51 m | 3.53 m | 5.51 m x 3.53 m |
| Flat | Dining Room | 5.51 m | 3.53 m | 5.51 m x 3.53 m |
| Flat | Primary Bedroom | 3.32 m | 2.77 m | 3.32 m x 2.77 m |
| Flat | Bedroom 2 | 2.62 m | 2.45 m | 2.62 m x 2.45 m |
https://www.realtor.ca/real-estate/28805392/2008-8-nahani-way-mississauga-hurontario-hurontario
Johnny Phan
Salesperson
111 Zenway Blvd Unit 6
Vaughan, Ontario L4H 3H9
Mario Dipalo
Broker of Record
111 Zenway Blvd Unit 6
Vaughan, Ontario L4H 3H9

