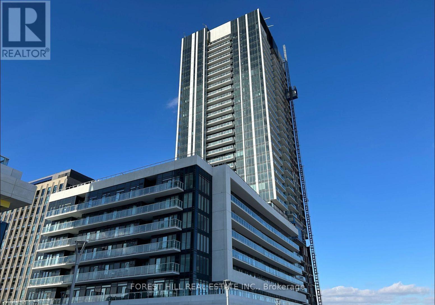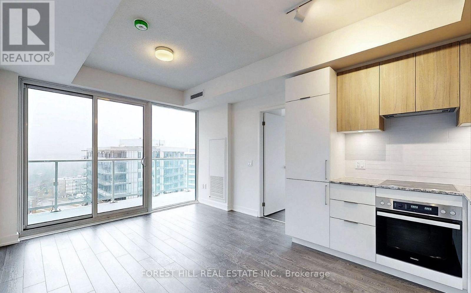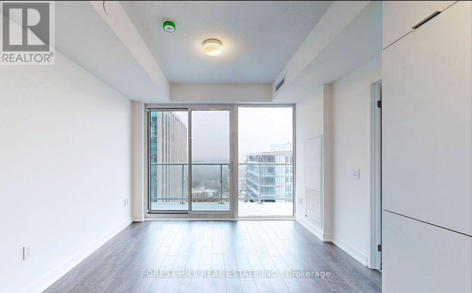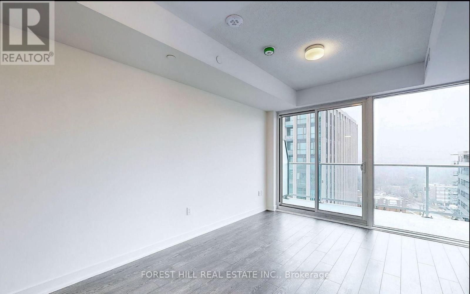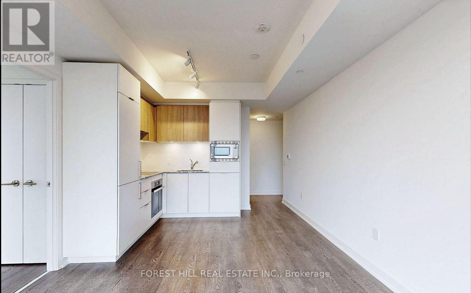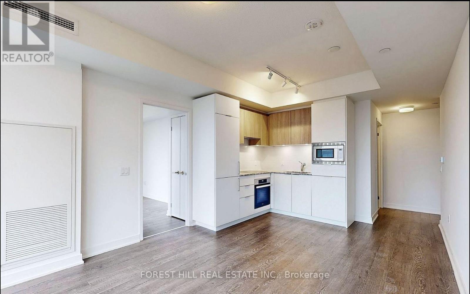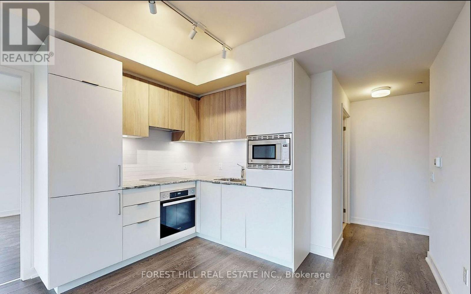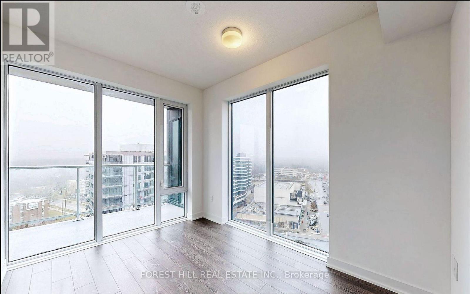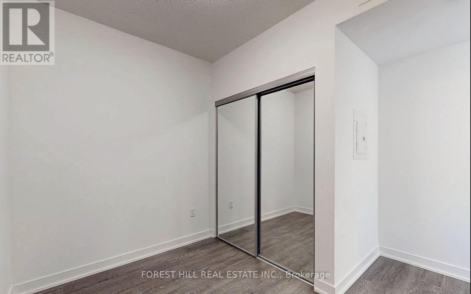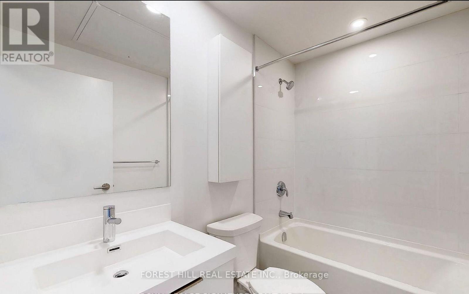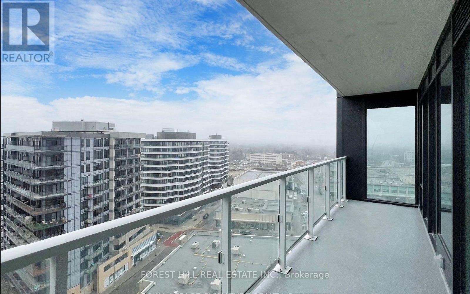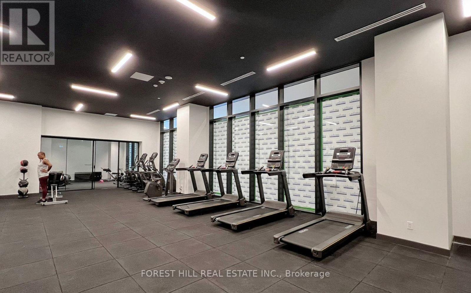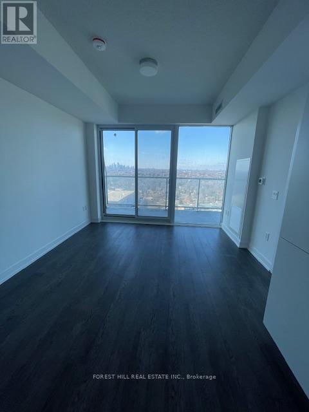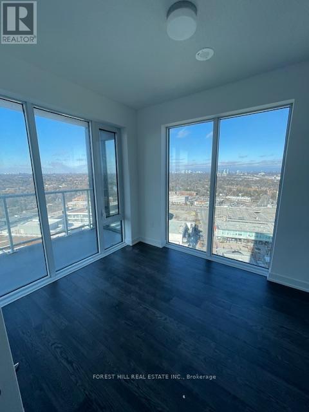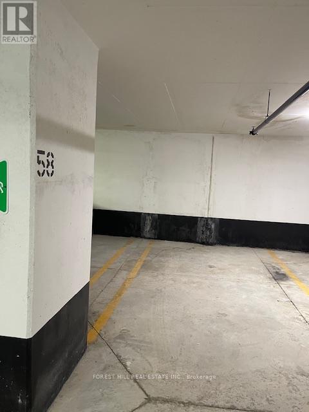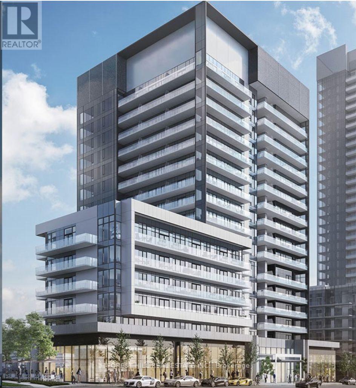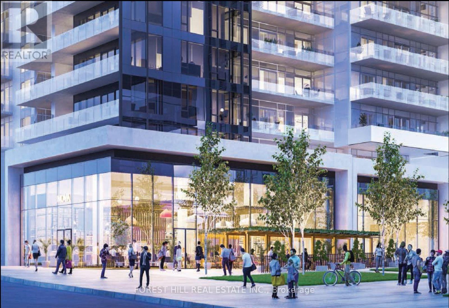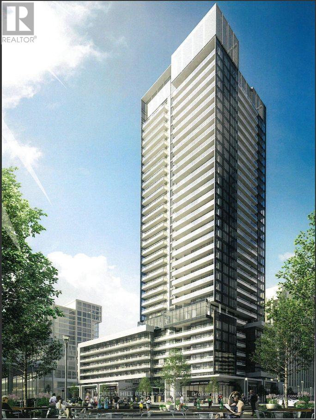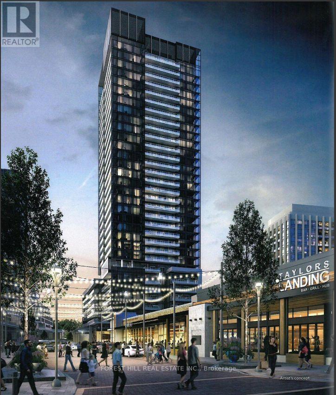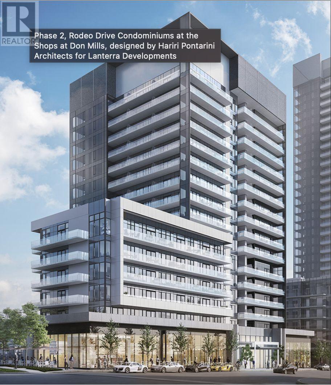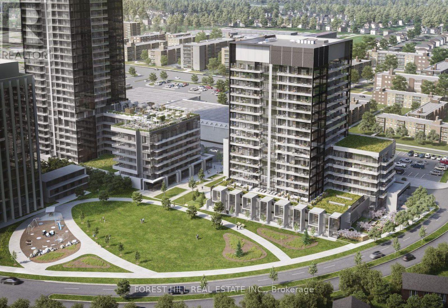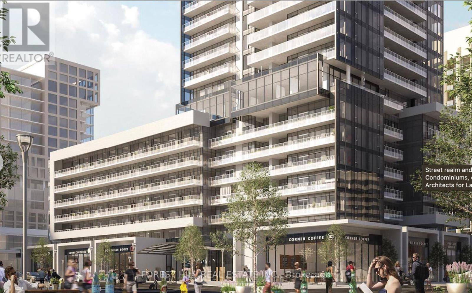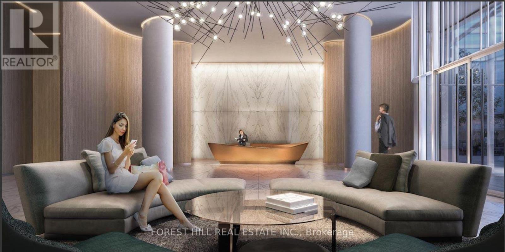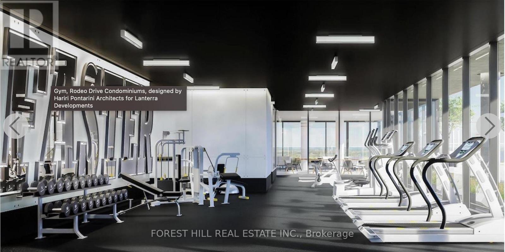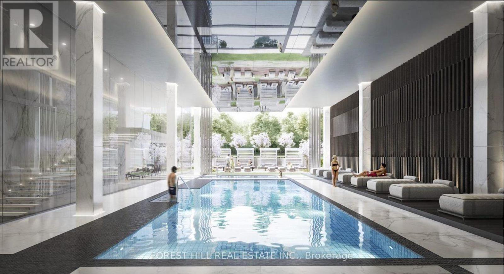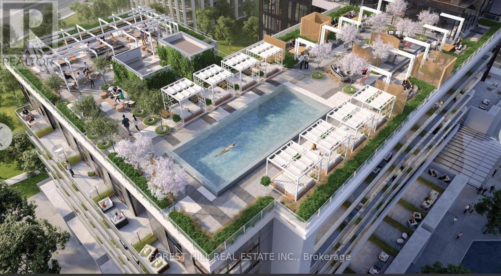2008 - 50 O'neill Road Toronto, Ontario M3C 0R1
$2,400 Monthly
Beautiful corner unit! Experience the allure of a brand-new luxury condo on Rodeo Drive. This stunning residence boasts a pristine 1 Bedroom + den, West unobstructed views of downtown. Den ideal for a second bedroom or home office. Located in the vibrant heart of Midtown Toronto, immerse yourself in an urban oasis with easy access to the Shops at Don Mills, restaurants, supermarkets,retail outlets, parks, schools, and community centers. Enjoy the convenience of TTC right at your doorstep. Parking and locker included. Top of the line Miele appliances, The Building Will Have An Array Of Amenities Including 24-hour Concierge/Security, Gym, Pool, Hot Tub, Outdoor Lounge and BBQ And MuchMore! (id:60365)
Property Details
| MLS® Number | C12579630 |
| Property Type | Single Family |
| Community Name | Banbury-Don Mills |
| AmenitiesNearBy | Park, Place Of Worship, Public Transit, Schools |
| CommunityFeatures | Pets Allowed With Restrictions |
| Features | Balcony |
| ParkingSpaceTotal | 1 |
| ViewType | View |
Building
| BathroomTotal | 1 |
| BedroomsAboveGround | 1 |
| BedroomsBelowGround | 1 |
| BedroomsTotal | 2 |
| Age | New Building |
| Amenities | Security/concierge, Exercise Centre, Party Room, Visitor Parking, Separate Electricity Meters, Separate Heating Controls, Storage - Locker |
| Appliances | Cooktop, Dishwasher, Dryer, Microwave, Oven, Hood Fan, Washer, Refrigerator |
| BasementType | None |
| CoolingType | Central Air Conditioning |
| ExteriorFinish | Concrete |
| FlooringType | Laminate |
| HeatingFuel | Natural Gas |
| HeatingType | Forced Air |
| SizeInterior | 500 - 599 Sqft |
| Type | Apartment |
Parking
| Underground | |
| Garage |
Land
| Acreage | No |
| LandAmenities | Park, Place Of Worship, Public Transit, Schools |
Rooms
| Level | Type | Length | Width | Dimensions |
|---|---|---|---|---|
| Main Level | Living Room | 4.36 m | 3.2 m | 4.36 m x 3.2 m |
| Main Level | Dining Room | 4.36 m | 3.2 m | 4.36 m x 3.2 m |
| Main Level | Kitchen | 4.36 m | 3.2 m | 4.36 m x 3.2 m |
| Main Level | Primary Bedroom | 3.47 m | 2.74 m | 3.47 m x 2.74 m |
| Main Level | Den | 2.08 m | 1.93 m | 2.08 m x 1.93 m |
Richard Isaac Himelfarb
Salesperson
28a Hazelton Avenue
Toronto, Ontario M5R 2E2

