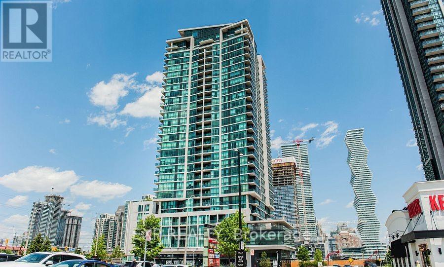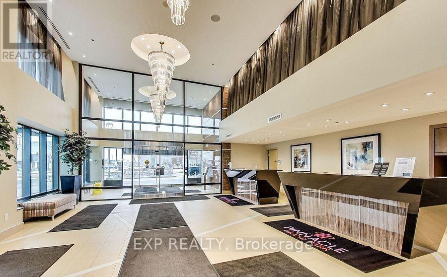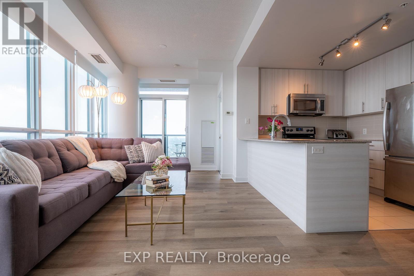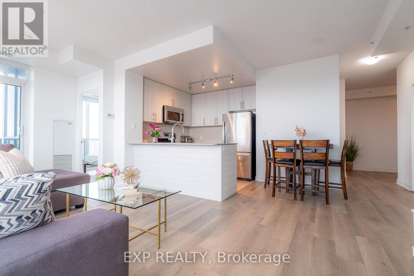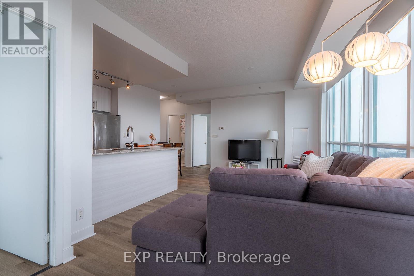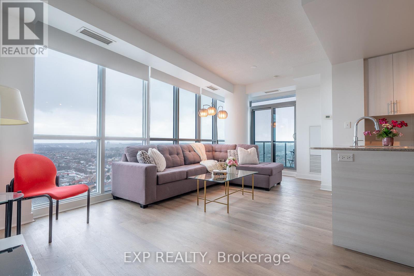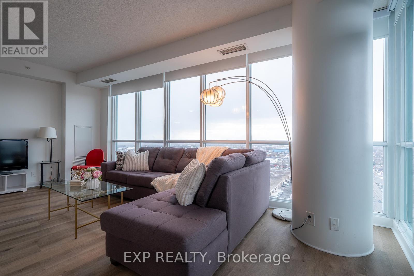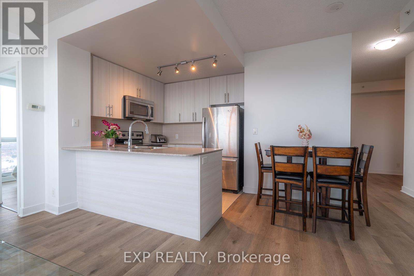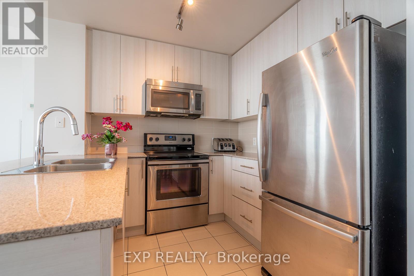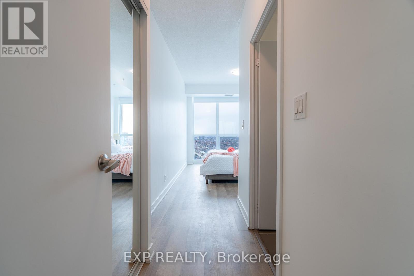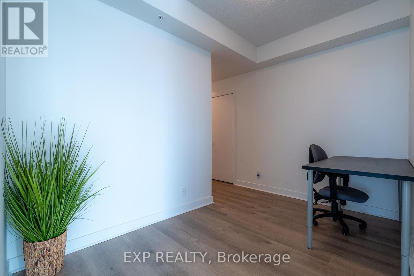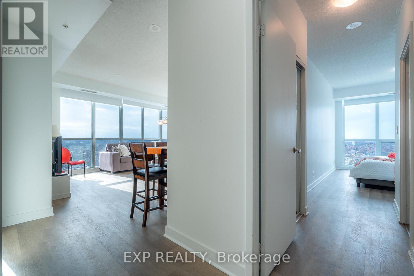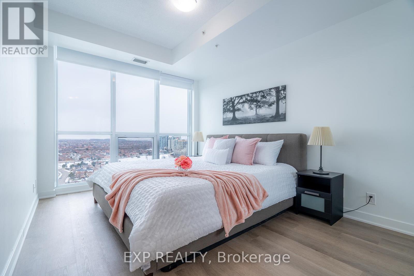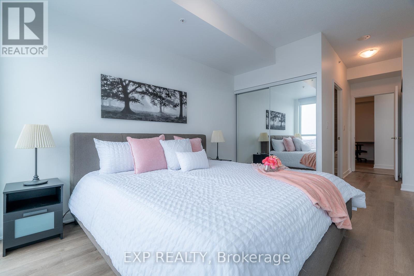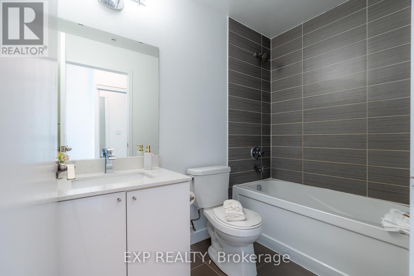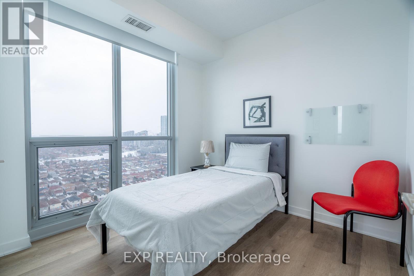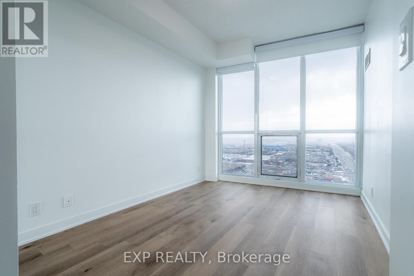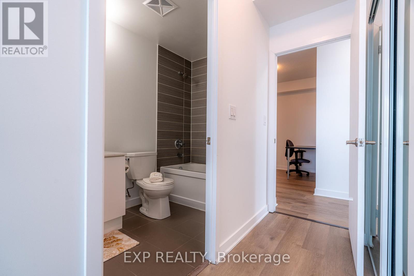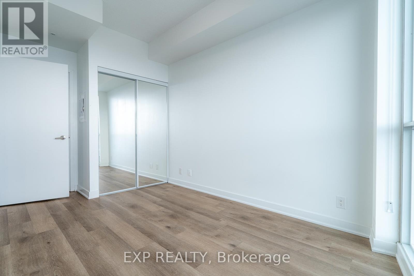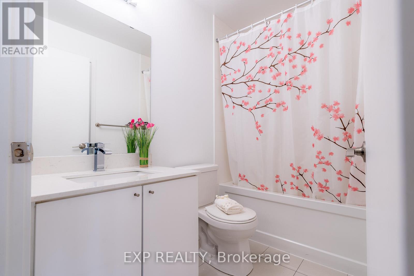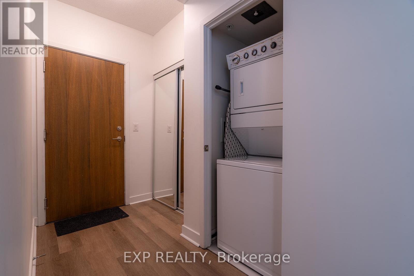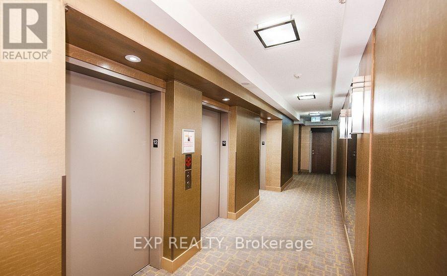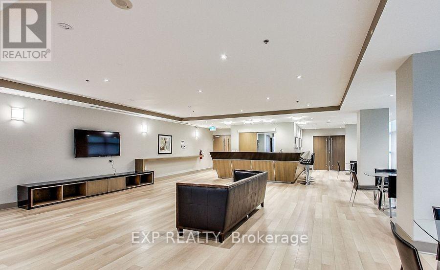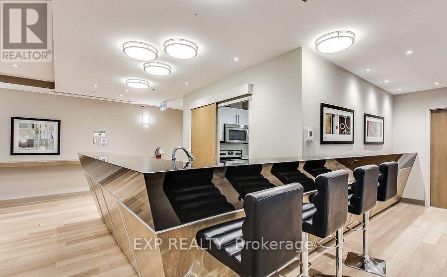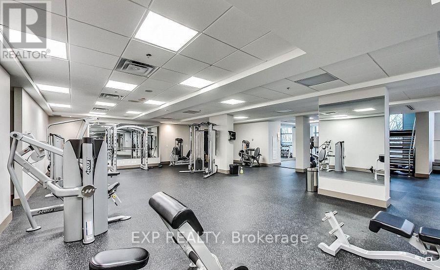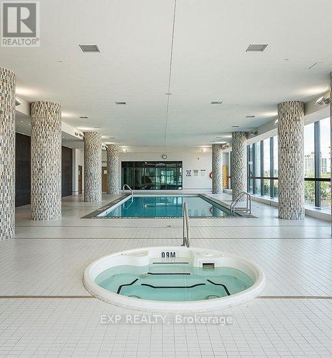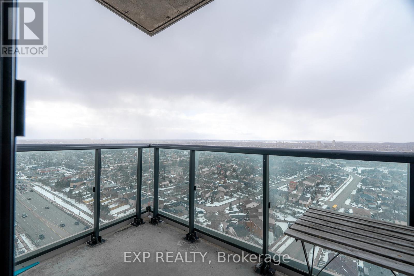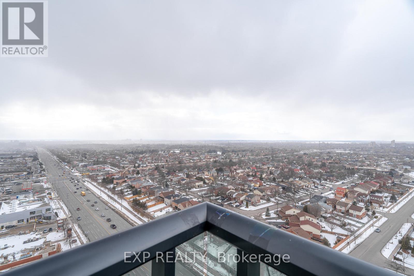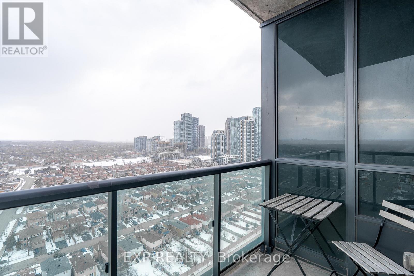2008 - 3985 Grand Park Drive Mississauga, Ontario L5B 0H8
$799,900Maintenance, Heat, Water, Common Area Maintenance
$840 Monthly
Maintenance, Heat, Water, Common Area Maintenance
$840 MonthlyDiscover elevated urban living in this fully renovated, designer-furnished 3-bedroom corner unit with 1,199 sq ft of open-concept space. Soaring 9-ft floor-to-ceiling windows offer abundant natural light and breathtaking, unobstructed city views from a spacious private balcony. Enjoy a modern kitchen with quartz countertops, stainless steel appliances, and custom cabinetry perfect for entertaining. This turnkey home is move-in ready and offers both comfort and style. Prime location in the heart of Mississauga City Centre, steps to Square One, Sheridan College, Celebration Square, Living Arts Centre, parks, and transit (GO, MiWay, future LRT). Easy access to Hwy 403/401/QEW. Resort-style amenities: 24-hr concierge, indoor pool, gym, party room, media room, guest suites, rooftop terrace & more. Motivated Seller. Don't miss this exceptional opportunity for buyers seeking value, convenience, and location. (id:60365)
Property Details
| MLS® Number | W12304016 |
| Property Type | Single Family |
| Community Name | City Centre |
| CommunityFeatures | Pet Restrictions |
| Features | Balcony, Carpet Free |
| ParkingSpaceTotal | 1 |
Building
| BathroomTotal | 2 |
| BedroomsAboveGround | 3 |
| BedroomsBelowGround | 1 |
| BedroomsTotal | 4 |
| Age | 11 To 15 Years |
| Amenities | Storage - Locker |
| Appliances | Garage Door Opener Remote(s), Dishwasher, Dryer, Microwave, Oven, Stove, Washer, Window Coverings, Refrigerator |
| CoolingType | Central Air Conditioning |
| ExteriorFinish | Concrete |
| FireplacePresent | Yes |
| FlooringType | Vinyl, Tile |
| HeatingFuel | Natural Gas |
| HeatingType | Forced Air |
| SizeInterior | 1000 - 1199 Sqft |
| Type | Apartment |
Parking
| Underground | |
| Garage |
Land
| Acreage | No |
Rooms
| Level | Type | Length | Width | Dimensions |
|---|---|---|---|---|
| Main Level | Living Room | 6.1 m | 3.43 m | 6.1 m x 3.43 m |
| Main Level | Dining Room | 6.1 m | 3.43 m | 6.1 m x 3.43 m |
| Main Level | Kitchen | 2.44 m | 2.44 m | 2.44 m x 2.44 m |
| Main Level | Primary Bedroom | 3.88 m | 3.05 m | 3.88 m x 3.05 m |
| Main Level | Bedroom 2 | 3.5 m | 2.74 m | 3.5 m x 2.74 m |
| Main Level | Bedroom 3 | 2.82 m | 2.74 m | 2.82 m x 2.74 m |
| Main Level | Foyer | 3.51 m | 2.24 m | 3.51 m x 2.24 m |
M Rabee Al Ramadan
Broker
4711 Yonge St 10th Flr, 106430
Toronto, Ontario M2N 6K8

