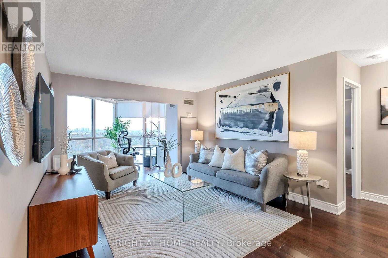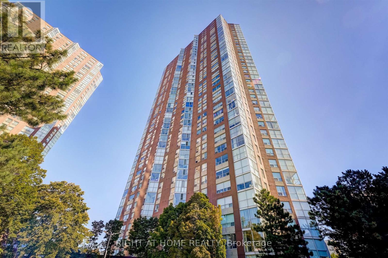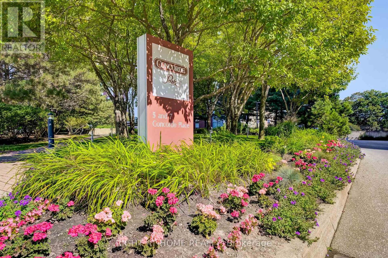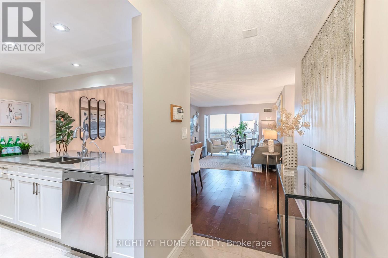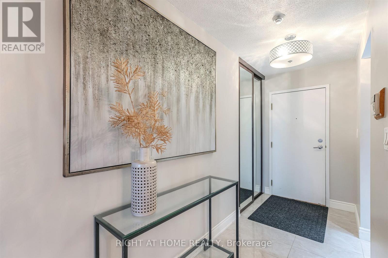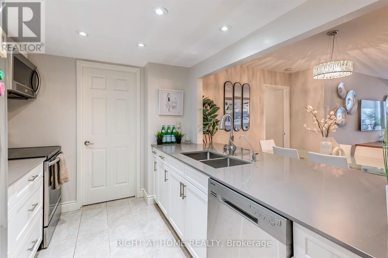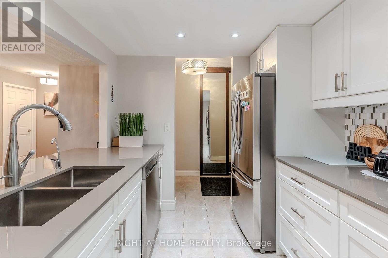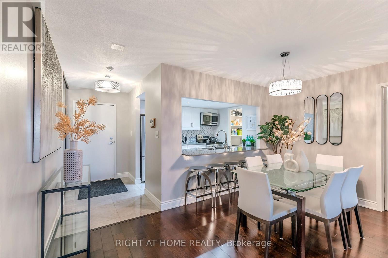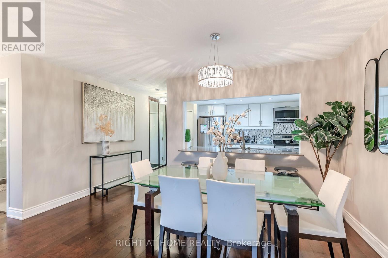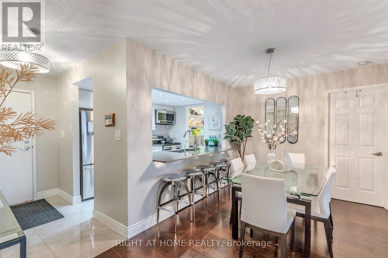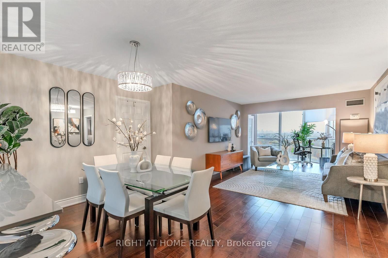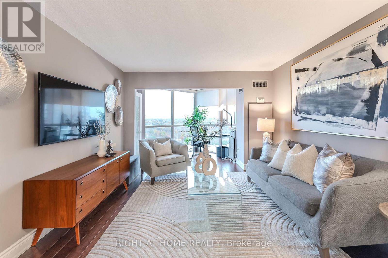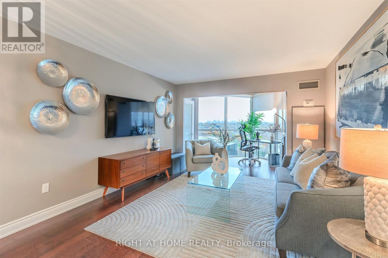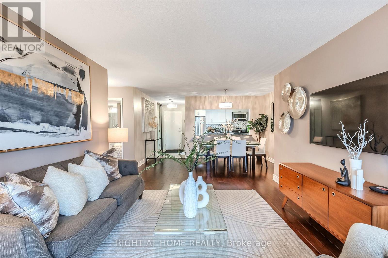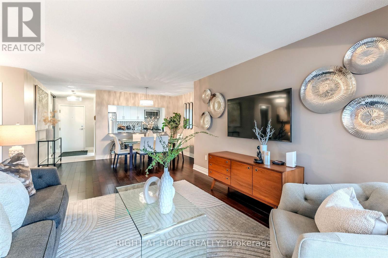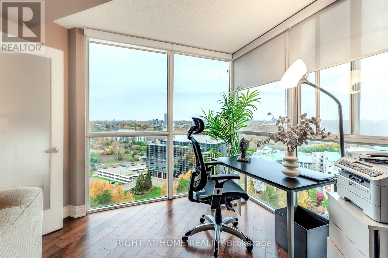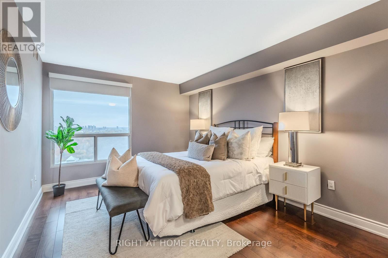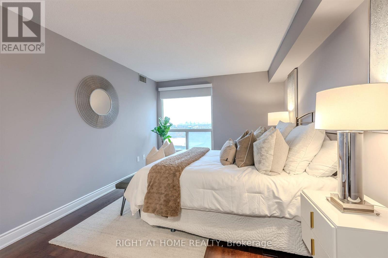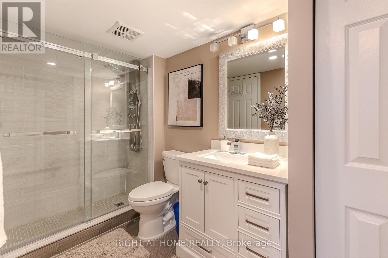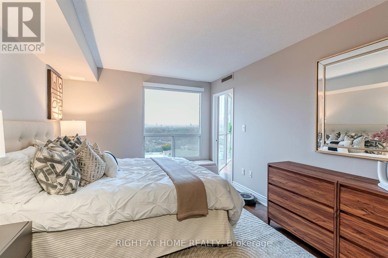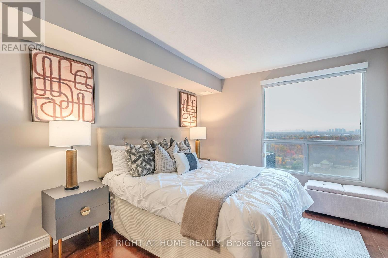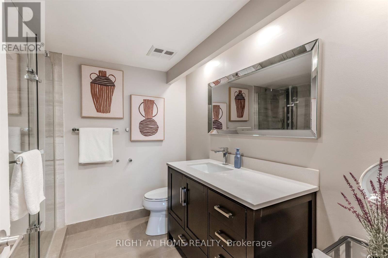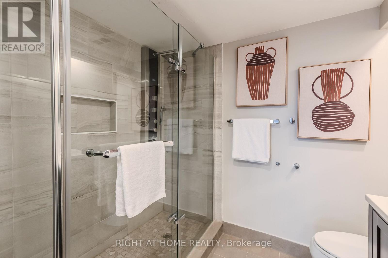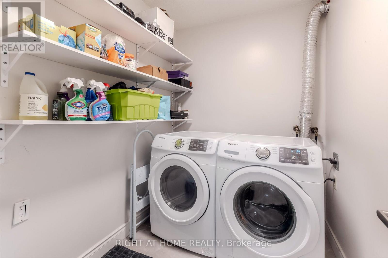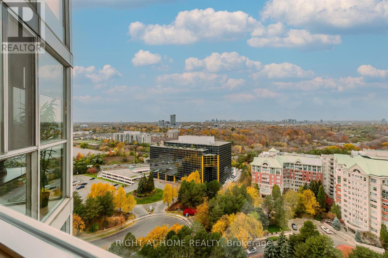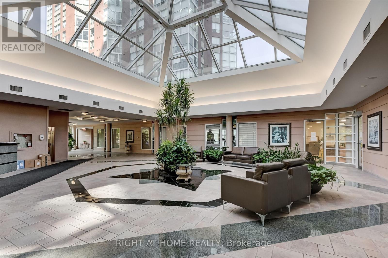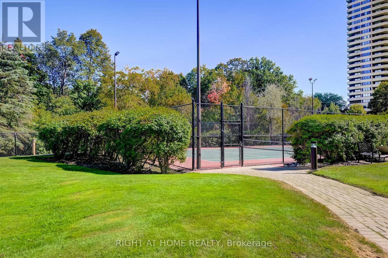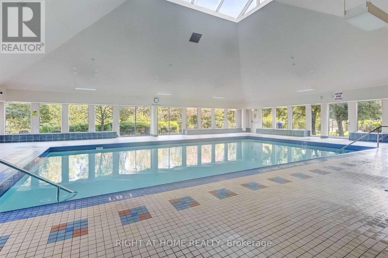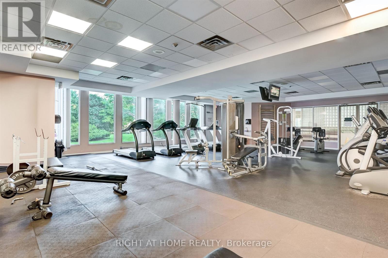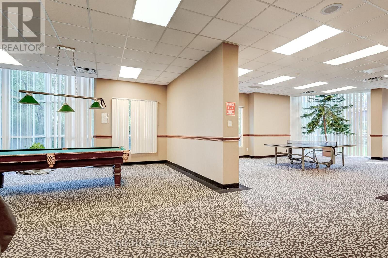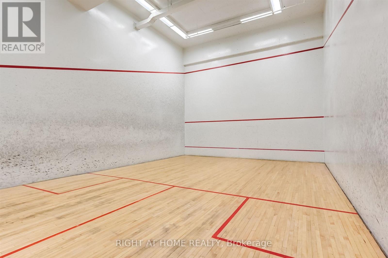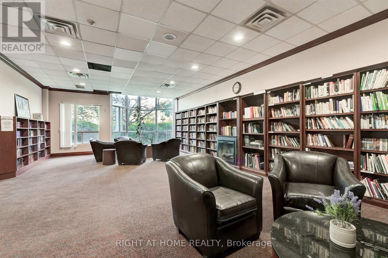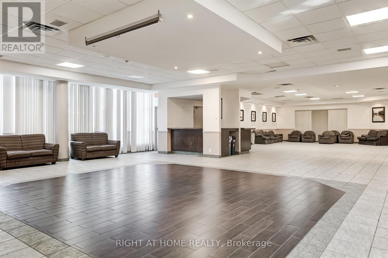2007 - 5 Concorde Place Toronto, Ontario M3C 3M8
$649,800Maintenance, Insurance, Common Area Maintenance, Water, Parking
$906.37 Monthly
Maintenance, Insurance, Common Area Maintenance, Water, Parking
$906.37 MonthlyAbsolutely stunning home within the luxurious Concorde Park and nestled in the heart of one of the city's much sought after condo communities. Bright and spacious open concept floor plan with tons of natural light, gleaming floors, and an oversized solarium with floor to ceiling windows and panoramic views. The fully renovated gourmet kitchen features quartz countertops, stainless steel appliances, custom backsplash, and large breakfast bar. The primary bedroom boasts a lovely ensuite and large walk-in closet. Residents of Concorde Park enjoy access to a host of premium amenities including 24 hour concierge and security, indoor pool, hot tub, fitness centre, tennis, squash, billiards, ping pong, two party rooms, and library. The building is also equipped with secure parking and ample visitor spots. You are also steps to public transit, including the future Eglinton Crosstown LRT, major highways, Aga Khan Museum and park, Flemingdon Park Golf Club, nature trails, great schools, restaurants, shops, and much more. Just move in and enjoy! (id:60365)
Property Details
| MLS® Number | C12536072 |
| Property Type | Single Family |
| Community Name | Banbury-Don Mills |
| CommunityFeatures | Pets Allowed With Restrictions |
| Features | In Suite Laundry |
| ParkingSpaceTotal | 1 |
Building
| BathroomTotal | 2 |
| BedroomsAboveGround | 2 |
| BedroomsBelowGround | 1 |
| BedroomsTotal | 3 |
| Amenities | Storage - Locker |
| Appliances | Dishwasher, Dryer, Microwave, Range, Stove, Washer, Window Coverings, Refrigerator |
| BasementType | None |
| CoolingType | Central Air Conditioning |
| ExteriorFinish | Brick |
| FlooringType | Laminate |
| HeatingFuel | Electric |
| HeatingType | Forced Air |
| SizeInterior | 1000 - 1199 Sqft |
| Type | Apartment |
Parking
| Underground | |
| Garage |
Land
| Acreage | No |
Rooms
| Level | Type | Length | Width | Dimensions |
|---|---|---|---|---|
| Main Level | Living Room | 3.66 m | 3.4 m | 3.66 m x 3.4 m |
| Main Level | Dining Room | 4.36 m | 2.76 m | 4.36 m x 2.76 m |
| Main Level | Kitchen | 3.2 m | 2.45 m | 3.2 m x 2.45 m |
| Main Level | Solarium | 2.9 m | 2.6 m | 2.9 m x 2.6 m |
| Main Level | Primary Bedroom | 4.16 m | 3.19 m | 4.16 m x 3.19 m |
| Main Level | Bedroom 2 | 4.33 m | 3.23 m | 4.33 m x 3.23 m |
Shaf Gillani
Salesperson
1396 Don Mills Rd Unit B-121
Toronto, Ontario M3B 0A7

