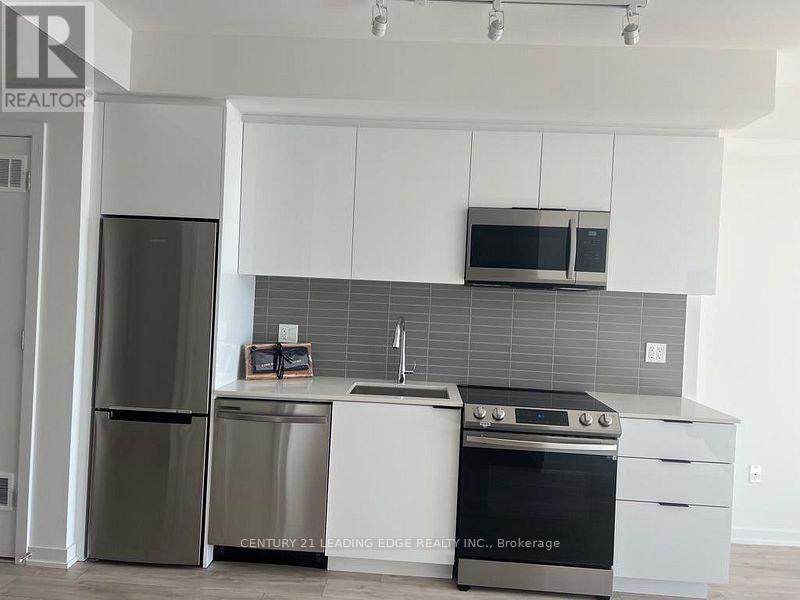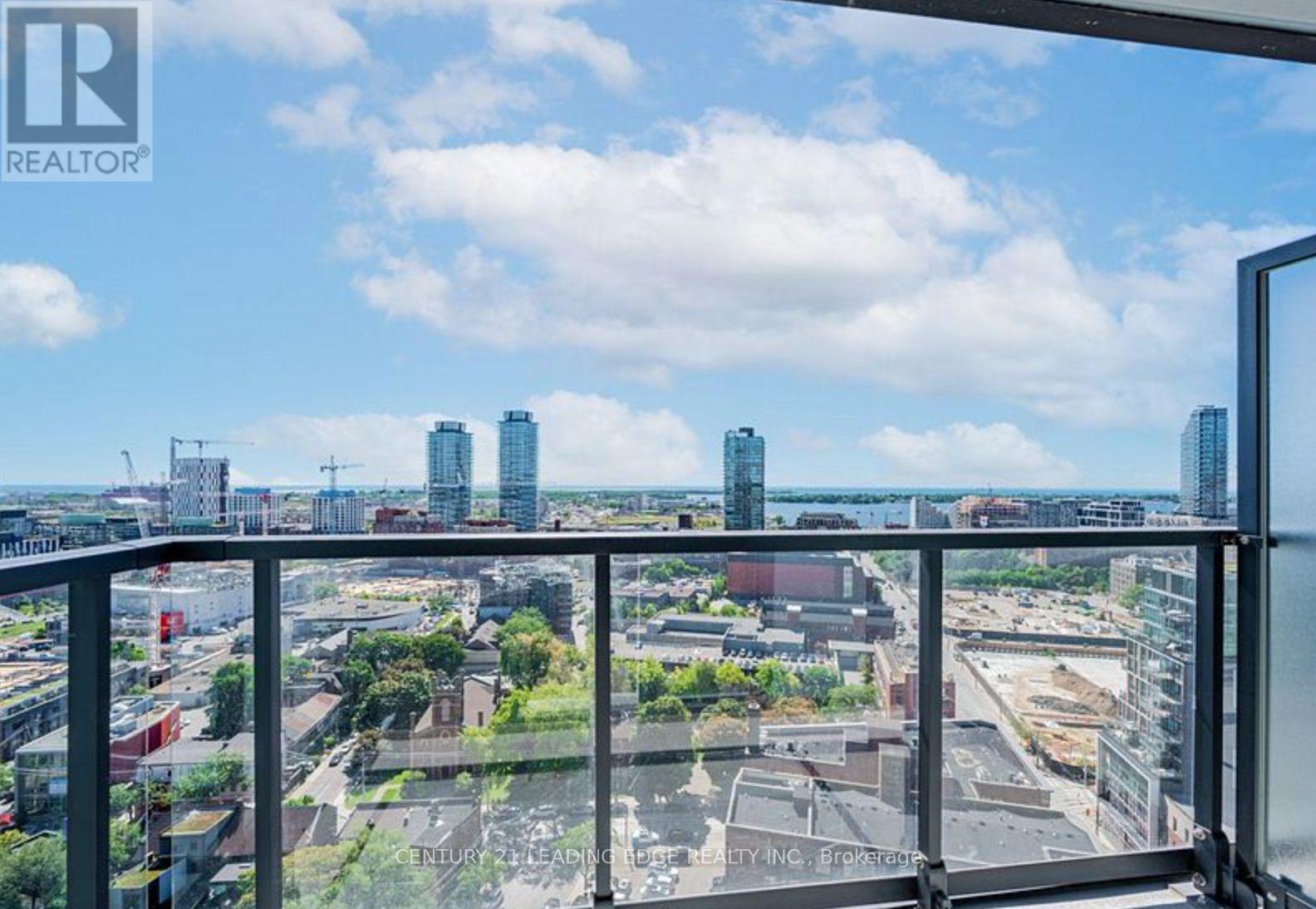2006 - 48 Power Street Toronto, Ontario M5A 0V2
$2,300 Monthly
Get ready to fall in love with this stunning 1+Den unit boasting a breathtaking south-facing lake view! With 549 sqft of living space plus a 97 sqft balcony, this gorgeous unit features top-of-the-line finishing's, bright and spacious layout, 9 ft ceilings, and floor-to-ceiling windows. Laminate flooring throughout adds to the luxurious feel. Perfectly located with easy access to TTC streetcars and retail on the ground floor, plus walking distance to the lake, Distillery District, and Corktown Common, and convenient access to all amenities and the DVP - you won't want to miss this incredible opportunity! (id:60365)
Property Details
| MLS® Number | C12114938 |
| Property Type | Single Family |
| Community Name | Moss Park |
| AmenitiesNearBy | Hospital, Park, Schools |
| CommunityFeatures | Pets Not Allowed |
| Features | Balcony, Carpet Free |
| ViewType | Lake View |
Building
| BathroomTotal | 1 |
| BedroomsAboveGround | 1 |
| BedroomsBelowGround | 1 |
| BedroomsTotal | 2 |
| Age | 0 To 5 Years |
| Amenities | Security/concierge, Recreation Centre, Exercise Centre, Party Room |
| Appliances | All, Dishwasher, Dryer, Microwave, Stove, Washer, Window Coverings, Refrigerator |
| CoolingType | Central Air Conditioning |
| ExteriorFinish | Concrete |
| FireProtection | Smoke Detectors, Security Guard |
| FlooringType | Laminate |
| HeatingFuel | Natural Gas |
| HeatingType | Forced Air |
| SizeInterior | 500 - 599 Sqft |
| Type | Apartment |
Parking
| No Garage |
Land
| Acreage | No |
| LandAmenities | Hospital, Park, Schools |
Rooms
| Level | Type | Length | Width | Dimensions |
|---|---|---|---|---|
| Main Level | Kitchen | Measurements not available | ||
| Main Level | Living Room | Measurements not available | ||
| Main Level | Dining Room | Measurements not available | ||
| Main Level | Primary Bedroom | Measurements not available | ||
| Main Level | Den | Measurements not available |
https://www.realtor.ca/real-estate/28240505/2006-48-power-street-toronto-moss-park-moss-park
Nicole Vargas Alfonso
Salesperson
408 Dundas St West
Whitby, Ontario L1N 2M7

































