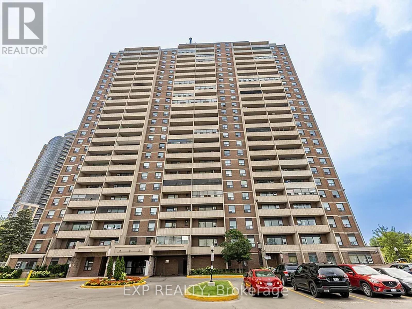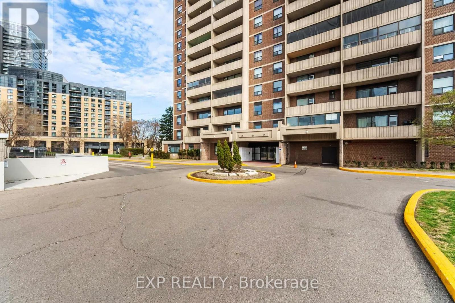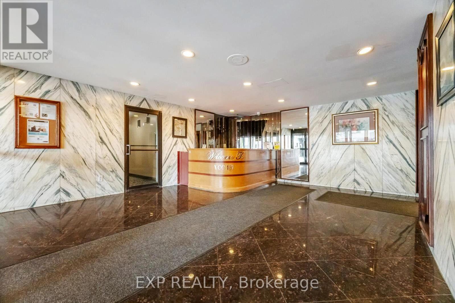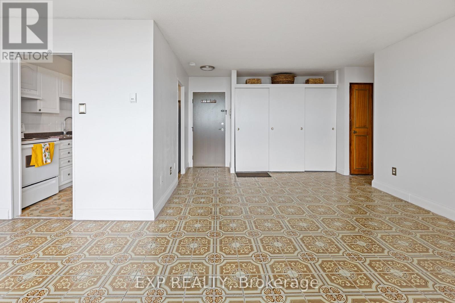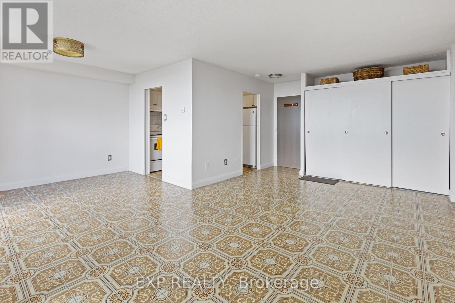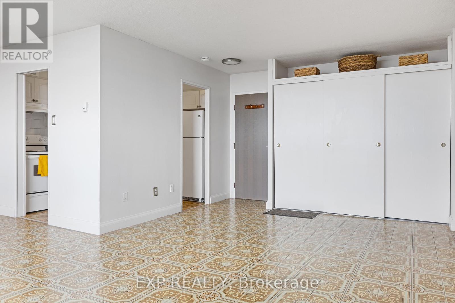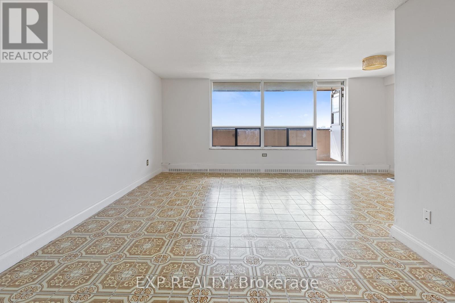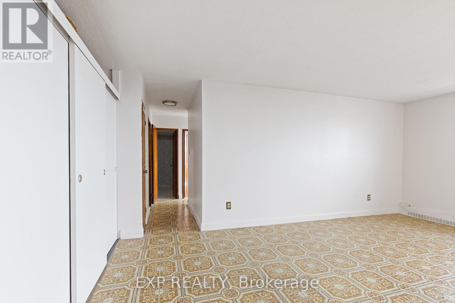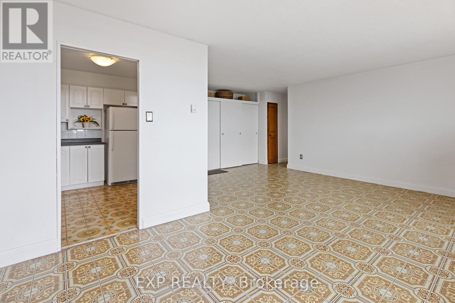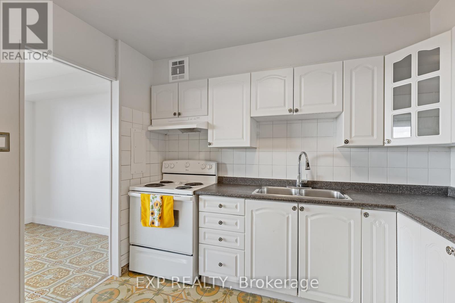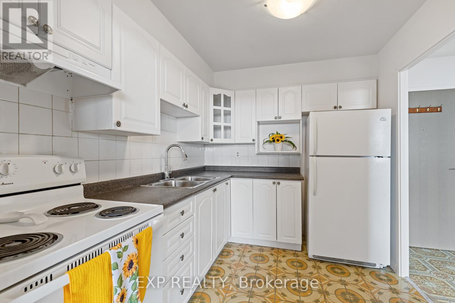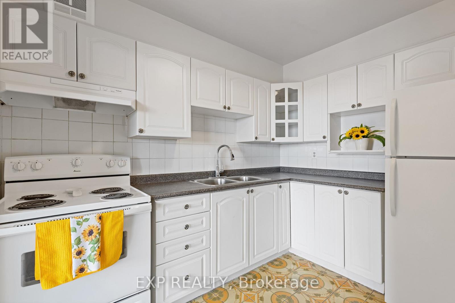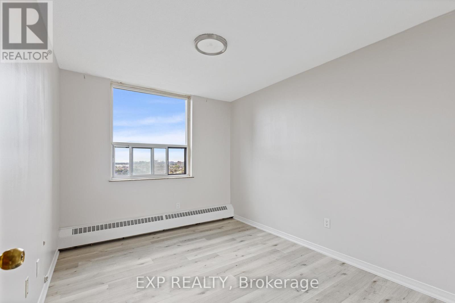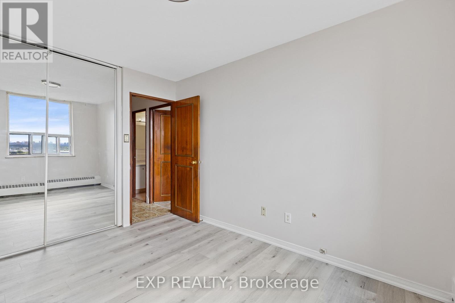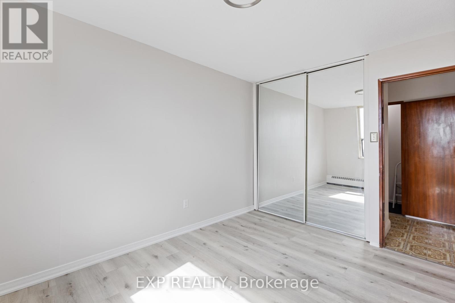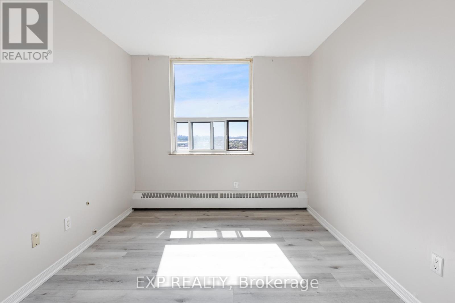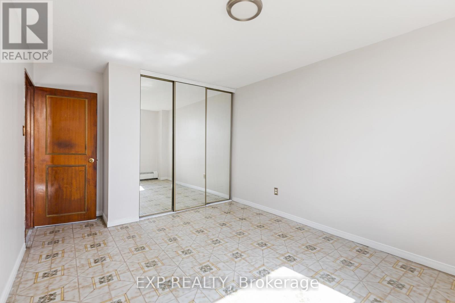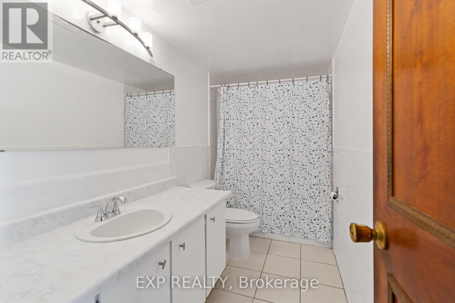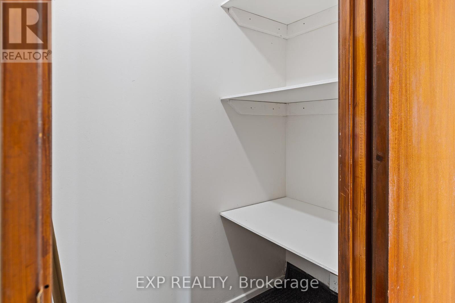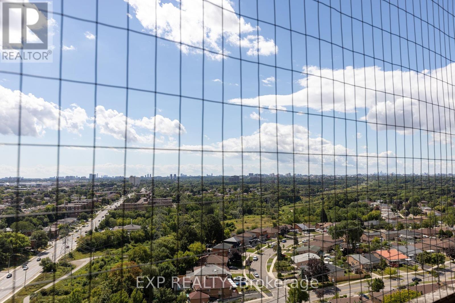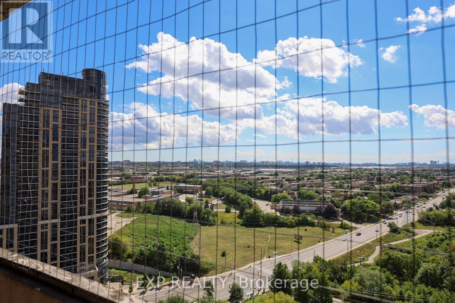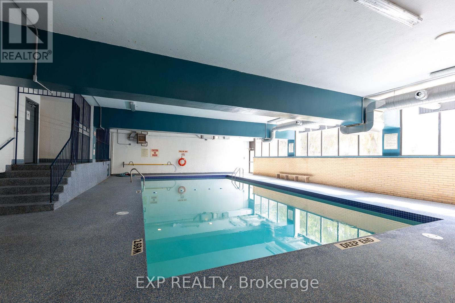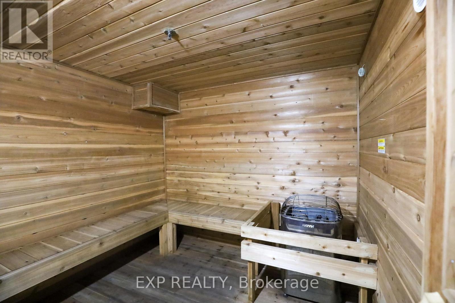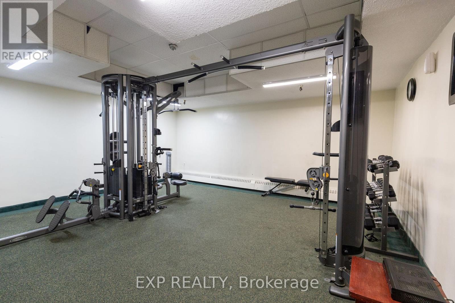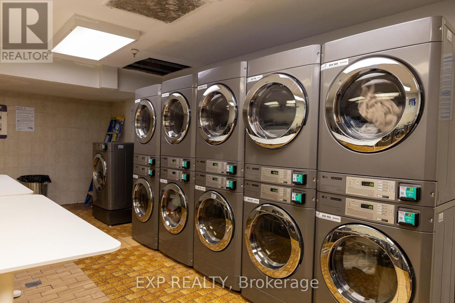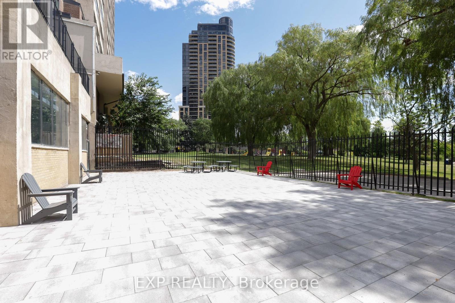2006 - 3390 Weston Road Toronto, Ontario M9M 2X3
$399,000Maintenance, Heat, Water, Common Area Maintenance, Insurance, Parking
$839 Monthly
Maintenance, Heat, Water, Common Area Maintenance, Insurance, Parking
$839 MonthlyWelcome to this bright and spacious apartment featuring two generously sized bedrooms in a prime location, just steps away from the new TTC line. The open-concept layout is enhanced by large windows that flood the unit with natural light, creating a warm and inviting atmosphere. The building has been recently updated with modern lighting, refreshed hallways, new carpeting, and stylish door numbers, offering a contemporary feel throughout. Residents can enjoy a wide range of amenities including a swimming pool, sauna, fitness center, and party room. Conveniently situated near schools, shopping, public transit, and major highways, this home combines comfort, accessibility, and lifestyle in one desirable package. (id:60365)
Property Details
| MLS® Number | W12383293 |
| Property Type | Single Family |
| Community Name | Humbermede |
| CommunityFeatures | Pets Allowed With Restrictions |
| Features | Balcony |
| ParkingSpaceTotal | 1 |
| PoolType | Indoor Pool |
| Structure | Tennis Court |
Building
| BathroomTotal | 1 |
| BedroomsAboveGround | 2 |
| BedroomsTotal | 2 |
| Amenities | Recreation Centre, Sauna, Exercise Centre, Party Room |
| Appliances | Stove, Refrigerator |
| BasementType | None |
| CoolingType | None |
| ExteriorFinish | Brick, Concrete |
| FlooringType | Ceramic |
| HeatingFuel | Electric |
| HeatingType | Forced Air |
| SizeInterior | 800 - 899 Sqft |
| Type | Apartment |
Parking
| Underground | |
| Garage |
Land
| Acreage | No |
Rooms
| Level | Type | Length | Width | Dimensions |
|---|---|---|---|---|
| Main Level | Living Room | 6.55 m | 5.99 m | 6.55 m x 5.99 m |
| Main Level | Dining Room | 3.31 m | 2.87 m | 3.31 m x 2.87 m |
| Main Level | Kitchen | 2.33 m | 3 m | 2.33 m x 3 m |
| Main Level | Primary Bedroom | 4.58 m | 3.2 m | 4.58 m x 3.2 m |
| Main Level | Bedroom 2 | 2.77 m | 2.14 m | 2.77 m x 2.14 m |
| Main Level | Laundry Room | 1.85 m | 1.1 m | 1.85 m x 1.1 m |
https://www.realtor.ca/real-estate/28819333/2006-3390-weston-road-toronto-humbermede-humbermede
Edison Sanjur
Salesperson
4711 Yonge St 10th Flr, 106430
Toronto, Ontario M2N 6K8

