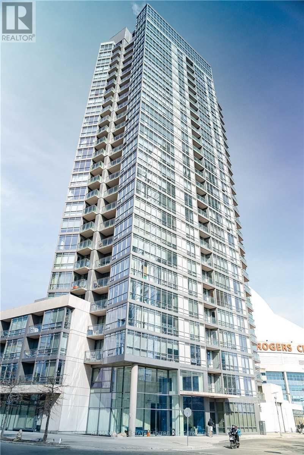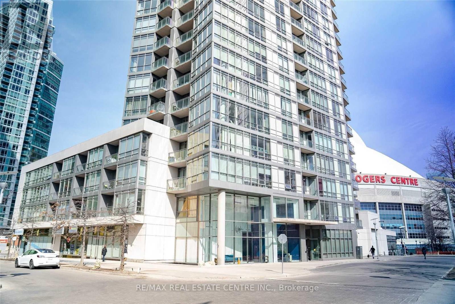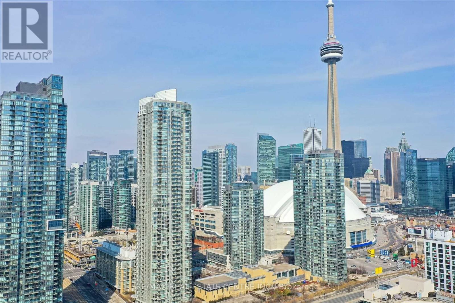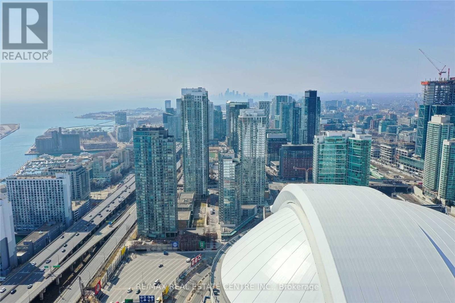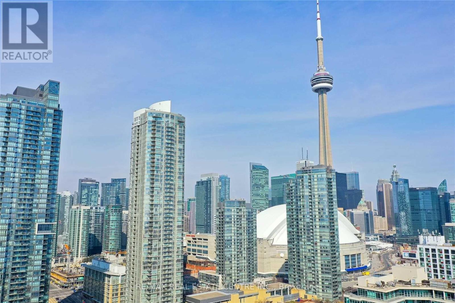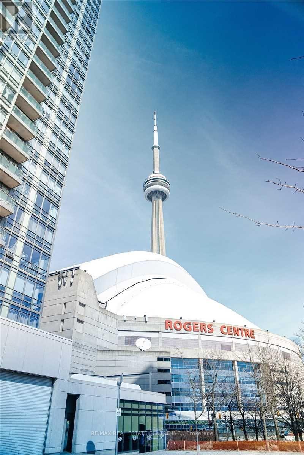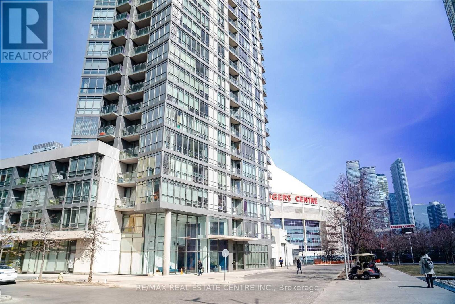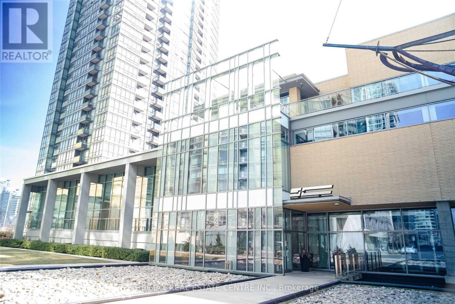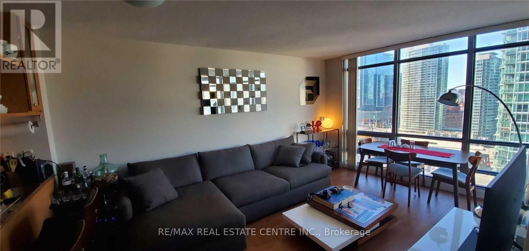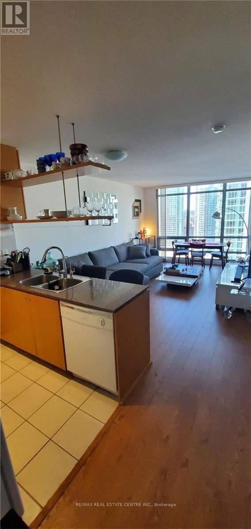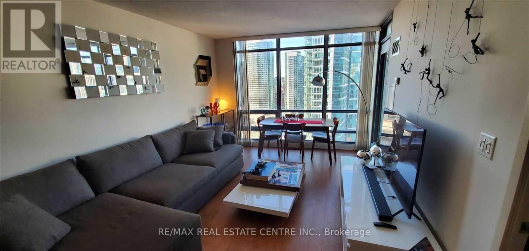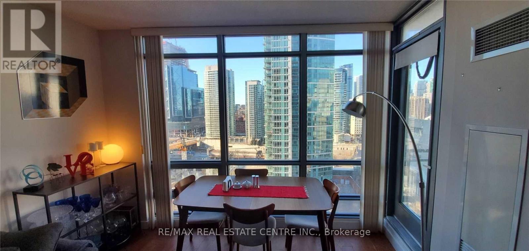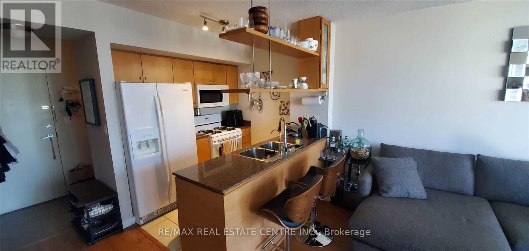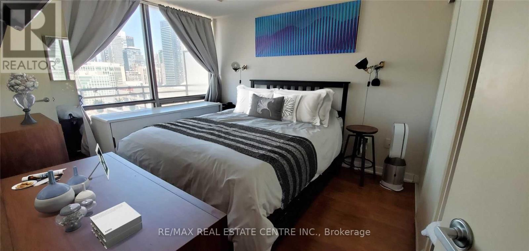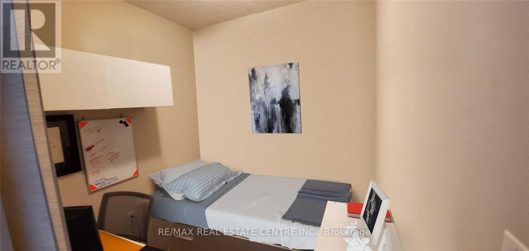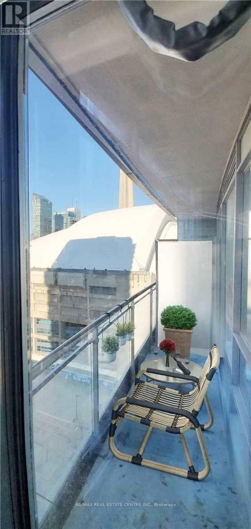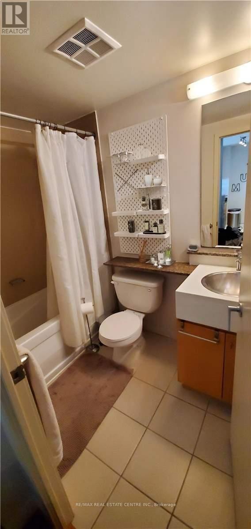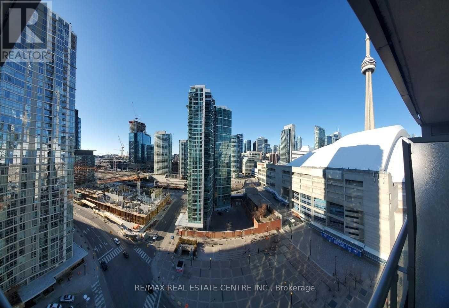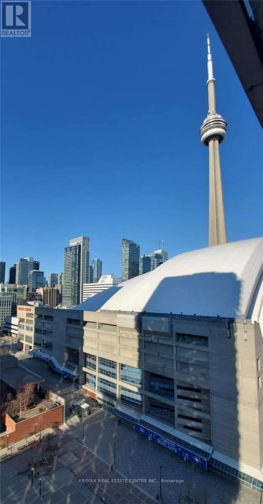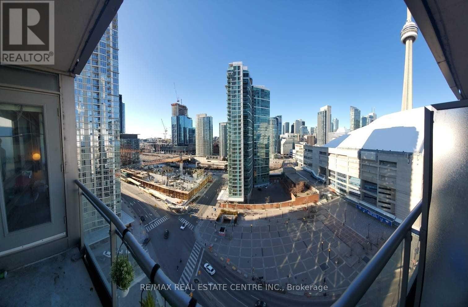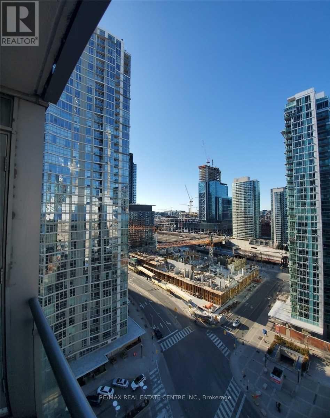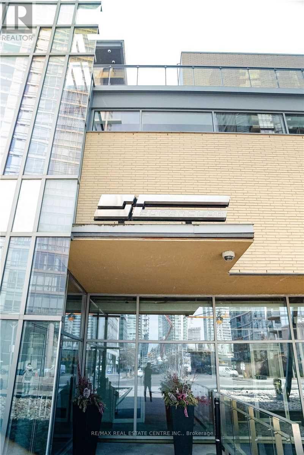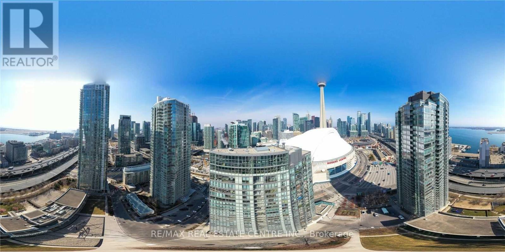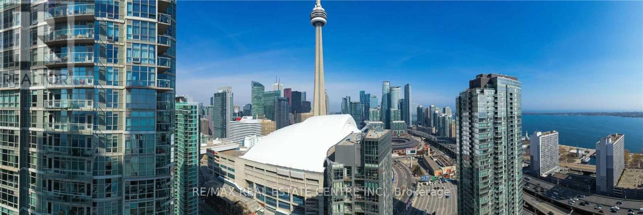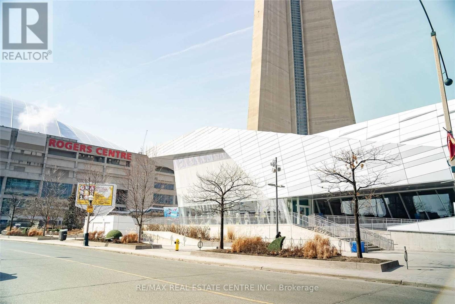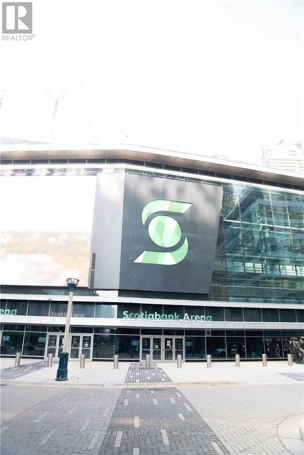2006 - 3 Navy Wharf Court Toronto, Ontario M5V 3V1
$2,650 Monthly
Most utilities included! Enjoy gorgeous city and CN Tower views day and night from this bright open-concept suite in the heart of downtown Toronto. Features modern flooring, open living/dining/kitchen layout, and a separate den that can be used as a second bedroom or home office. Steps to the waterfront, Union Station, CN Tower, Scotiabank Arena, restaurants, and entertainment. Building offers 24-hour concierge and access to the incredible 30,000 sq.ft. SuperClub with fitness centre, indoor track, pool, basketball, tennis, bowling, billiards, and more - blending luxury, lifestyle, and unbeatable convenience. (id:60365)
Property Details
| MLS® Number | C12480969 |
| Property Type | Single Family |
| Community Name | Waterfront Communities C1 |
| CommunityFeatures | Pets Allowed With Restrictions |
| Features | Balcony, In Suite Laundry |
| ParkingSpaceTotal | 1 |
Building
| BathroomTotal | 1 |
| BedroomsAboveGround | 1 |
| BedroomsBelowGround | 1 |
| BedroomsTotal | 2 |
| Amenities | Storage - Locker |
| Appliances | Window Coverings |
| BasementType | None |
| CoolingType | Central Air Conditioning |
| ExteriorFinish | Concrete |
| HeatingFuel | Natural Gas |
| HeatingType | Forced Air |
| SizeInterior | 600 - 699 Sqft |
| Type | Apartment |
Parking
| Underground | |
| Garage |
Land
| Acreage | No |
Rooms
| Level | Type | Length | Width | Dimensions |
|---|---|---|---|---|
| Flat | Living Room | 5.33 m | 3.49 m | 5.33 m x 3.49 m |
| Flat | Dining Room | 5.33 m | 3.49 m | 5.33 m x 3.49 m |
| Flat | Kitchen | 246 m | 2.52 m | 246 m x 2.52 m |
| Flat | Bedroom | 3.85 m | 3.05 m | 3.85 m x 3.05 m |
| Flat | Den | 2.27 m | 2.26 m | 2.27 m x 2.26 m |
Pankaj Arora
Salesperson
1140 Burnhamthorpe Rd W #141-A
Mississauga, Ontario L5C 4E9
Ivan Todorovski
Salesperson
1140 Burnhamthorpe Rd W #141-A
Mississauga, Ontario L5C 4E9

