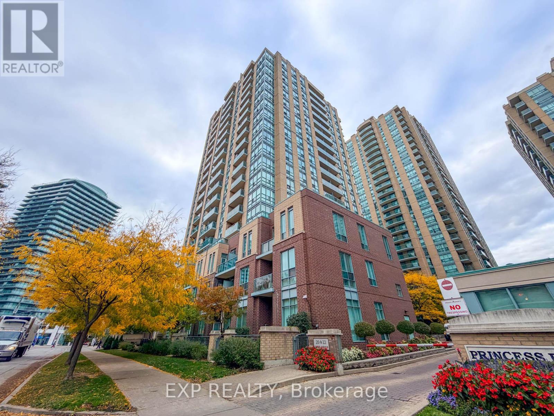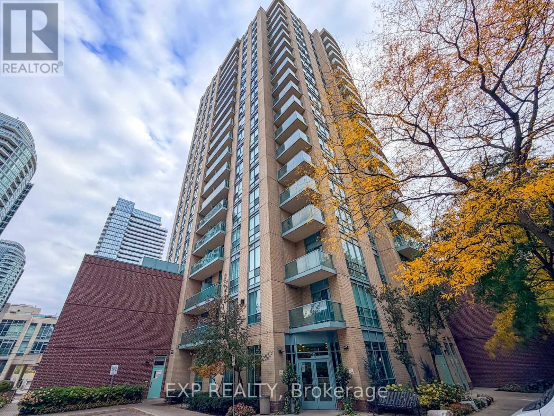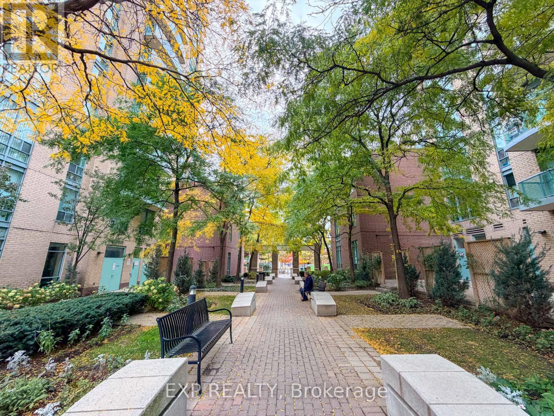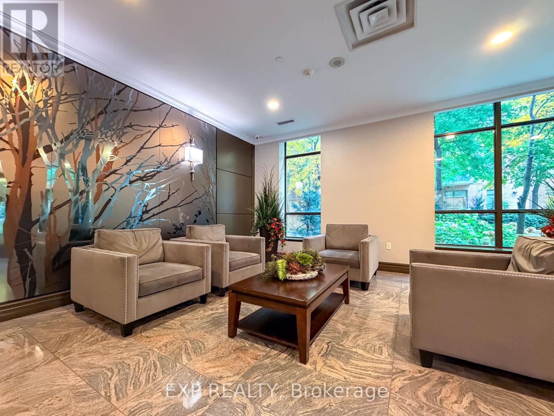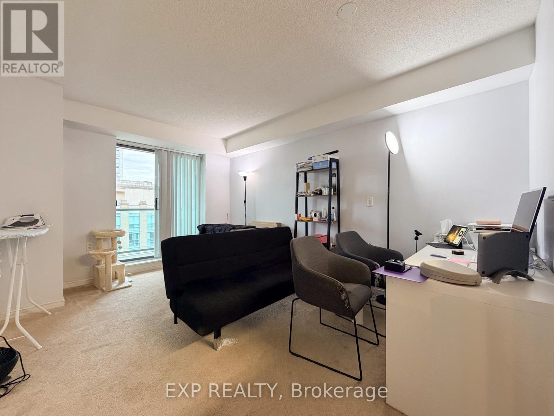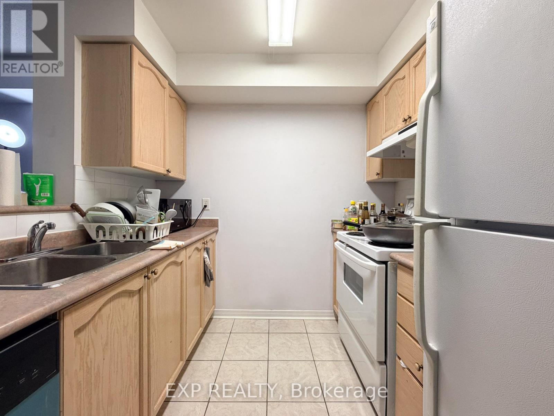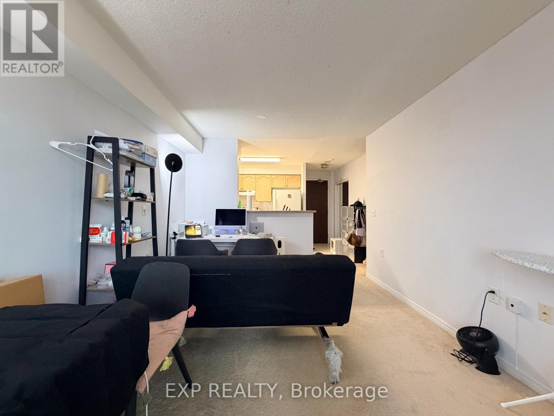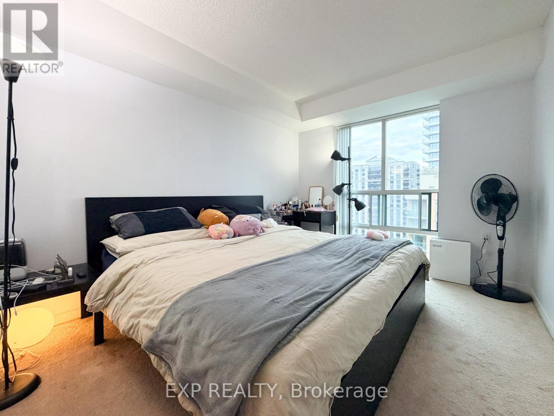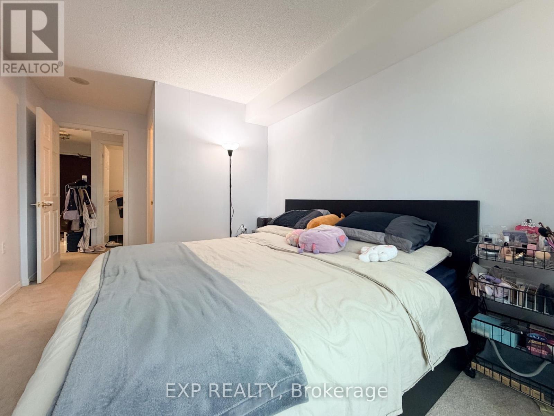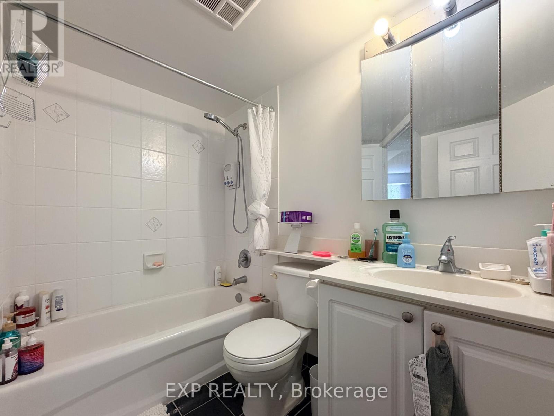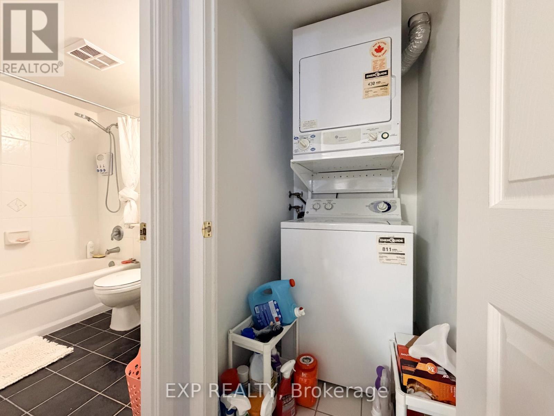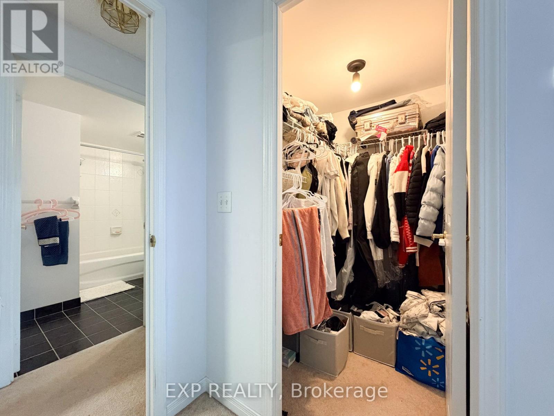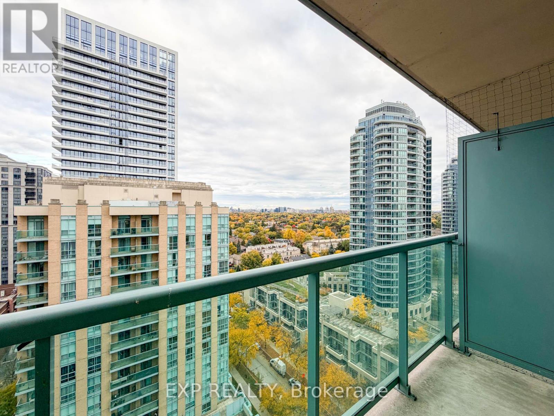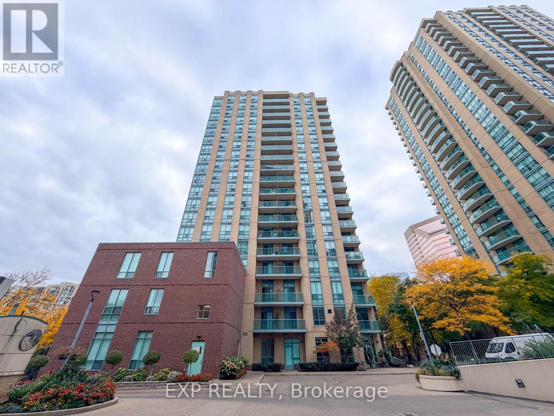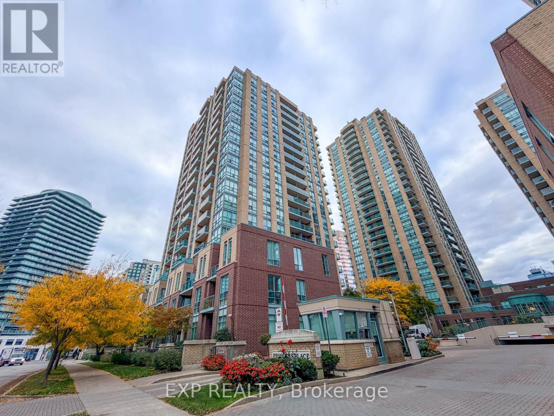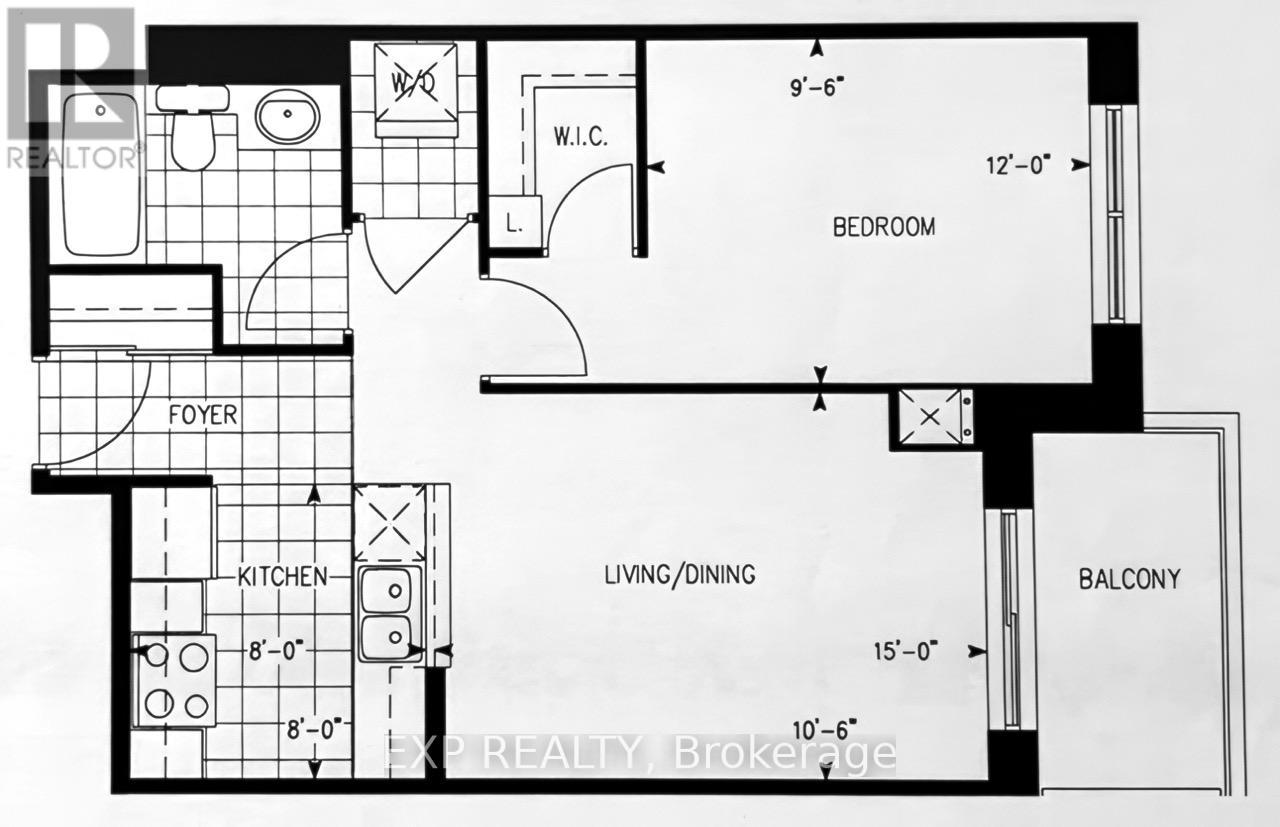2006 - 20 Olive Avenue Toronto, Ontario M2N 7G5
1 Bedroom
1 Bathroom
500 - 599 sqft
Central Air Conditioning
Forced Air
$2,250 Monthly
High demand and desirable location at Yonge & Finch. Spacious 1 Bedroom, 1 Bathroom condo suite on a higher floor with an open-concept layout. Bright living and dining area with walk-out to a private balcony - perfect for morning coffee or city views. The primary bedroom features a walk-in closet. Enjoy 24-hour gated security in a well-managed building with amenities. Unbeatable convenience - just steps to Finch TTC Subway Station, GO & YRT terminals, restaurants, cafés, banks, supermarkets, and all major shops. Easy access to Highway 401, parks, and community centres. (id:60365)
Property Details
| MLS® Number | C12484479 |
| Property Type | Single Family |
| Neigbourhood | East Willowdale |
| Community Name | Willowdale East |
| AmenitiesNearBy | Park, Public Transit, Schools |
| CommunityFeatures | Pets Allowed With Restrictions, Community Centre |
| Features | Balcony |
| ParkingSpaceTotal | 1 |
| ViewType | City View |
Building
| BathroomTotal | 1 |
| BedroomsAboveGround | 1 |
| BedroomsTotal | 1 |
| Age | 16 To 30 Years |
| Amenities | Exercise Centre, Party Room, Recreation Centre, Visitor Parking, Storage - Locker |
| Appliances | Dishwasher, Dryer, Stove, Washer, Window Coverings, Refrigerator |
| BasementType | None |
| CoolingType | Central Air Conditioning |
| ExteriorFinish | Brick |
| FireProtection | Smoke Detectors |
| FlooringType | Tile |
| HeatingFuel | Other |
| HeatingType | Forced Air |
| SizeInterior | 500 - 599 Sqft |
| Type | Apartment |
Parking
| Underground | |
| Garage |
Land
| Acreage | No |
| LandAmenities | Park, Public Transit, Schools |
Rooms
| Level | Type | Length | Width | Dimensions |
|---|---|---|---|---|
| Flat | Living Room | 4.57 m | 3.2 m | 4.57 m x 3.2 m |
| Flat | Dining Room | 4.57 m | 3.2 m | 4.57 m x 3.2 m |
| Flat | Kitchen | 2.53 m | 2.43 m | 2.53 m x 2.43 m |
| Flat | Primary Bedroom | 3.81 m | 2.87 m | 3.81 m x 2.87 m |
Eko Liu
Salesperson
Exp Realty
4711 Yonge St 10th Flr, 106430
Toronto, Ontario M2N 6K8
4711 Yonge St 10th Flr, 106430
Toronto, Ontario M2N 6K8

