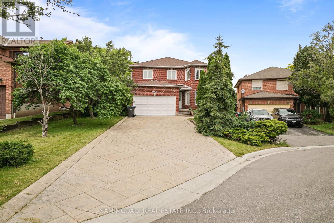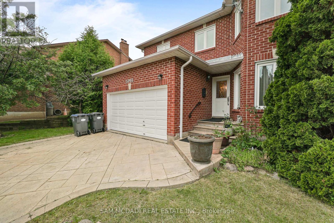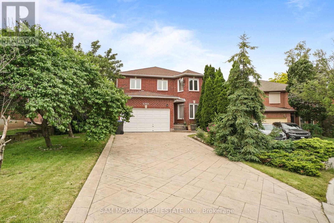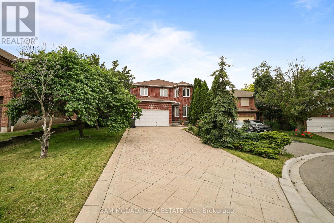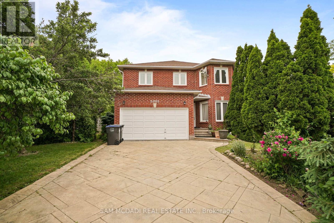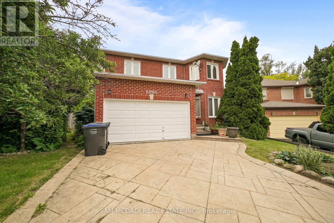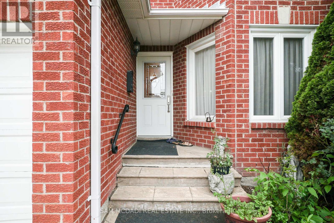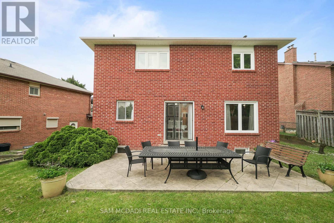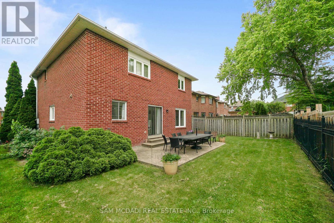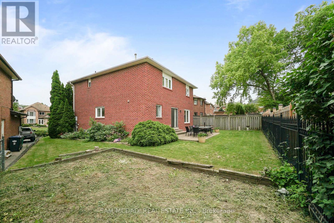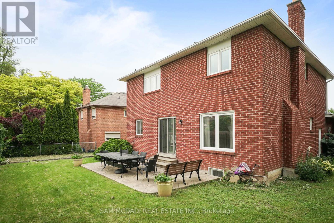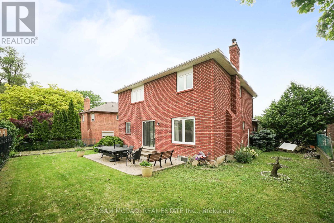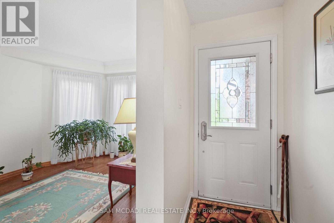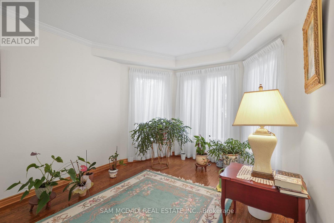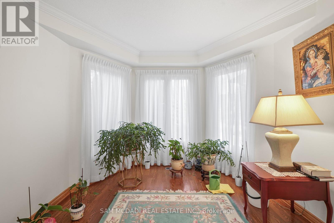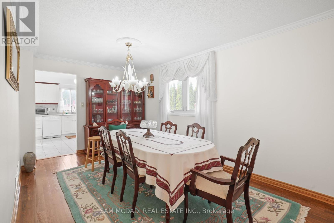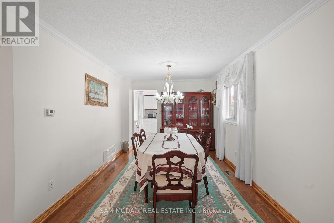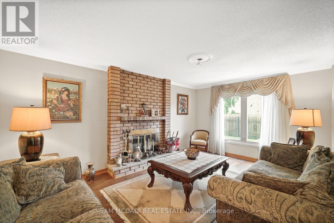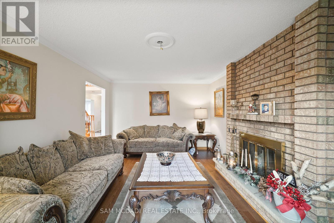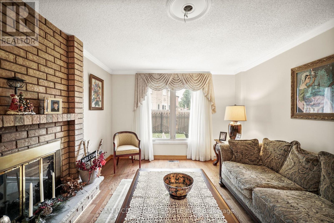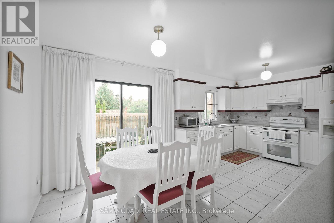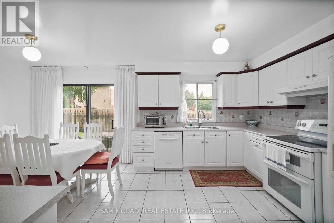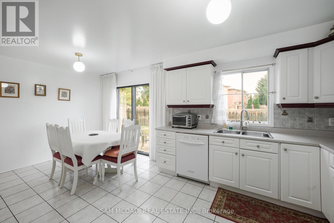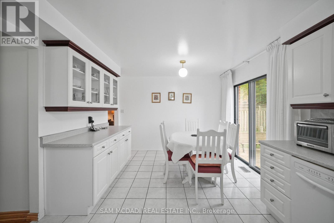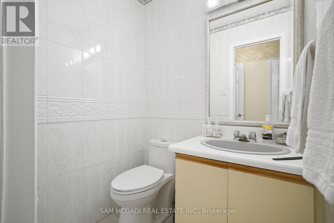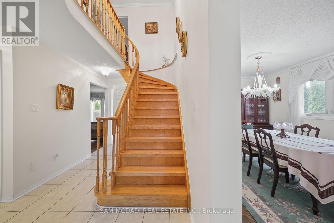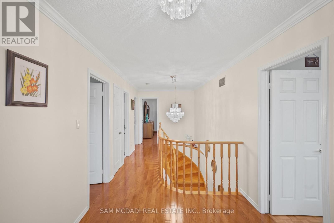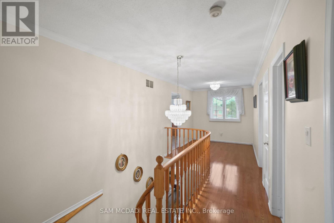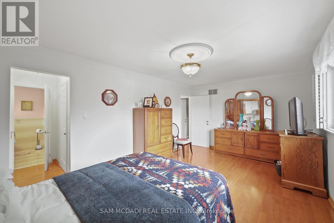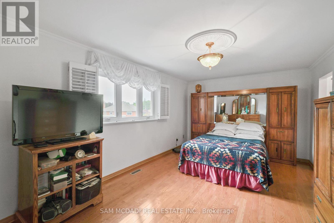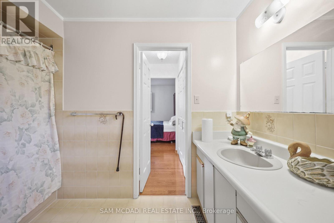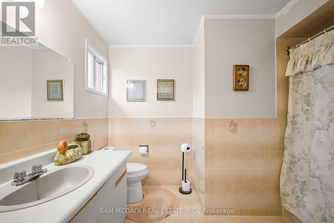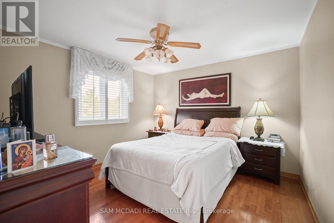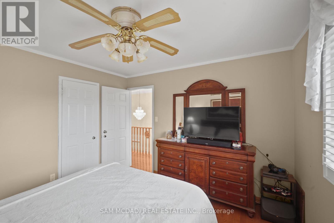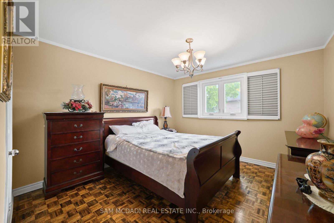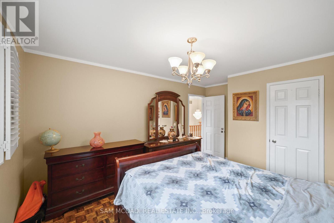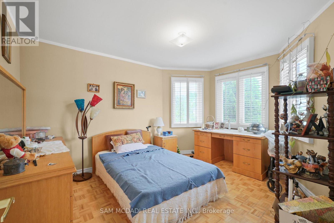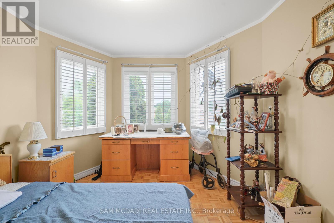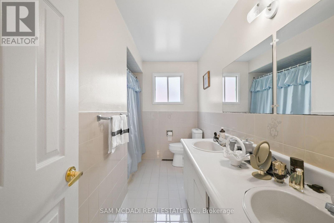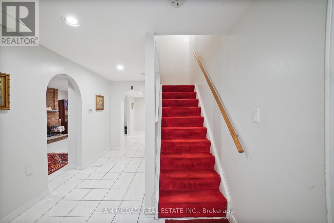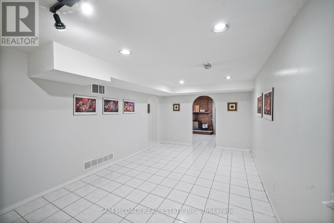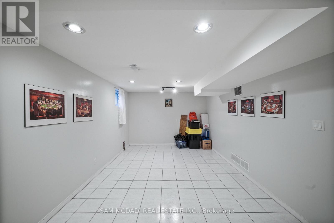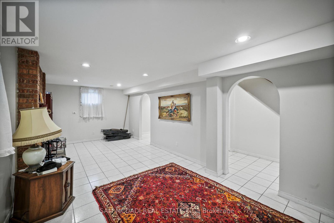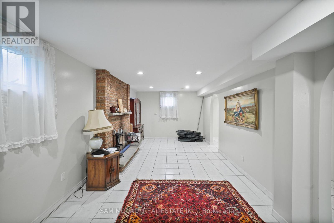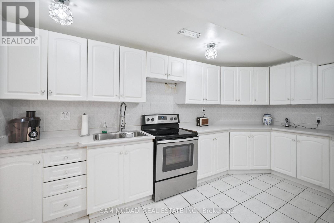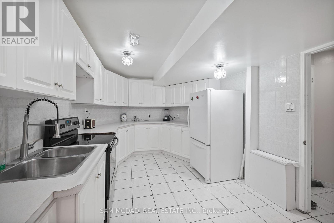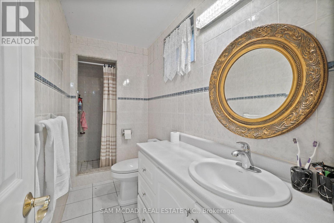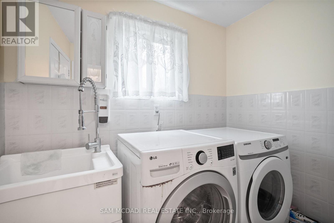2005 Lady Di Court Mississauga, Ontario L5K 2N1
$1,398,900
Welcome to this beautifully maintained 4-bedroom, 4-washrooms fully bricked home located on a quiet, family-friendly court in the highly desirable Sherwood Forrest Village of Mississauga. Situated on a premium pie-shaped lot that opens up to 77 feet across the rear, this home offers exceptional outdoor space and privacy. Inside, enjoy a contemporary layout with formal living and dining rooms, and a spacious eat-in kitchen with a walkout to the backyard. The second-floor features four bedrooms, including a large primary bedroom with its own ensuite bathroom and walk-in closet. The remaining three spacious bedrooms are all carpet-free, offering comfort and style throughout. The finished basement features a full kitchen and 3-piece bathroom, adding valuable flexibility. Updates include a newer roof and windows, plus the furnace and A/C system replaced within the last 5 years. Parking is a breeze with a 2-car garage and a private driveway that accommodates 5 additional vehicles, totaling 7 parking spots. Conveniently located within walking distance to Public and Catholic high schools, the University of Toronto Mississauga campus, and a variety of fine dining and casual restaurants, and just minutes from Erin Mills Town Centre, Sheridan Centre, big box stores, and retail shops, this home offers both lifestyle and convenience. With quick access to Highways 403, 407, and QEW, commuting is effortless. Nestled in a mature, tree-lined neighborhood known for top-rated schools and parks, this property presents an excellent opportunity for first-time buyers, renovators, or investors alike seeking a rare gem in Sherwood Forrest Village. (id:60365)
Property Details
| MLS® Number | W12228361 |
| Property Type | Single Family |
| Community Name | Sheridan |
| EquipmentType | Water Heater |
| Features | Carpet Free |
| ParkingSpaceTotal | 7 |
| RentalEquipmentType | Water Heater |
Building
| BathroomTotal | 4 |
| BedroomsAboveGround | 4 |
| BedroomsTotal | 4 |
| Amenities | Fireplace(s) |
| Appliances | Central Vacuum, All, Window Coverings |
| BasementDevelopment | Finished |
| BasementType | Full (finished) |
| ConstructionStyleAttachment | Detached |
| CoolingType | Central Air Conditioning |
| ExteriorFinish | Brick, Concrete |
| FireplacePresent | Yes |
| FireplaceTotal | 2 |
| FlooringType | Hardwood, Ceramic |
| FoundationType | Poured Concrete |
| HalfBathTotal | 1 |
| HeatingFuel | Natural Gas |
| HeatingType | Forced Air |
| StoriesTotal | 2 |
| SizeInterior | 2000 - 2500 Sqft |
| Type | House |
| UtilityWater | Municipal Water |
Parking
| Attached Garage | |
| Garage |
Land
| Acreage | No |
| Sewer | Sanitary Sewer |
| SizeDepth | 98 Ft ,8 In |
| SizeFrontage | 60 Ft ,2 In |
| SizeIrregular | 60.2 X 98.7 Ft |
| SizeTotalText | 60.2 X 98.7 Ft |
Rooms
| Level | Type | Length | Width | Dimensions |
|---|---|---|---|---|
| Second Level | Primary Bedroom | 5.79 m | 3.49 m | 5.79 m x 3.49 m |
| Second Level | Bedroom 2 | 4.53 m | 3.49 m | 4.53 m x 3.49 m |
| Second Level | Bedroom 3 | 3.49 m | 3.45 m | 3.49 m x 3.45 m |
| Second Level | Bedroom 4 | 4 m | 3.18 m | 4 m x 3.18 m |
| Basement | Recreational, Games Room | 5.76 m | 3.33 m | 5.76 m x 3.33 m |
| Basement | Kitchen | 4.57 m | 3.03 m | 4.57 m x 3.03 m |
| Basement | Recreational, Games Room | 7.4 m | 3.28 m | 7.4 m x 3.28 m |
| Main Level | Family Room | 8.2 m | 3.07 m | 8.2 m x 3.07 m |
| Main Level | Dining Room | 8.2 m | 3.07 m | 8.2 m x 3.07 m |
| Main Level | Living Room | 5.2 m | 3.58 m | 5.2 m x 3.58 m |
| Main Level | Kitchen | 3.45 m | 2.94 m | 3.45 m x 2.94 m |
| Main Level | Eating Area | 3.45 m | 2.75 m | 3.45 m x 2.75 m |
https://www.realtor.ca/real-estate/28484775/2005-lady-di-court-mississauga-sheridan-sheridan
Sam Allan Mcdadi
Salesperson
110 - 5805 Whittle Rd
Mississauga, Ontario L4Z 2J1
Andrew Lambert
Salesperson
110 - 5805 Whittle Rd
Mississauga, Ontario L4Z 2J1
Francis Zuccarelli
Salesperson
110 - 5805 Whittle Rd
Mississauga, Ontario L4Z 2J1

