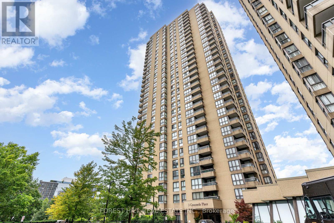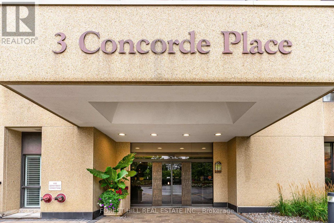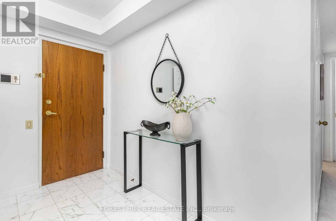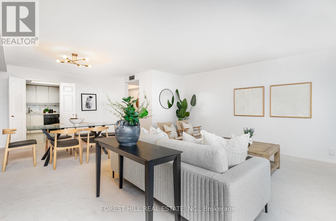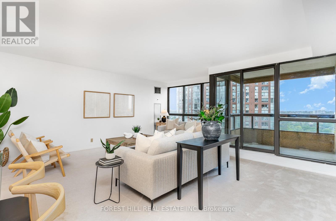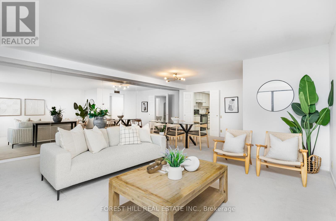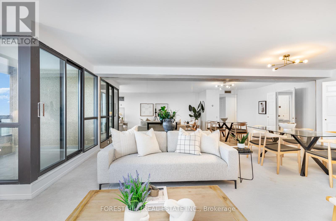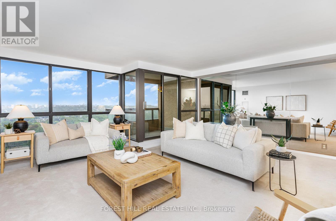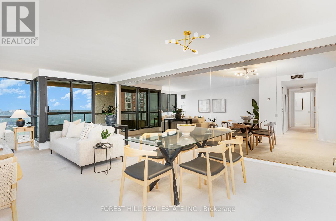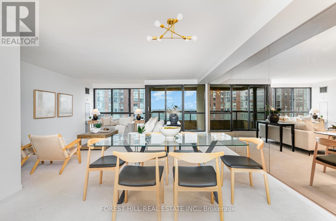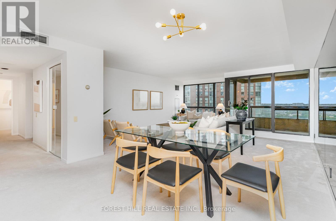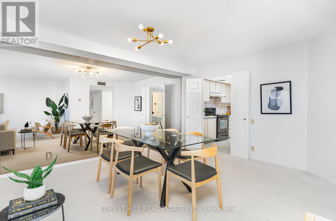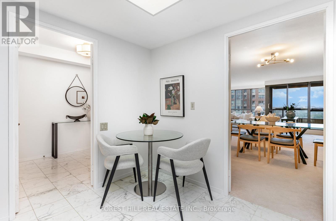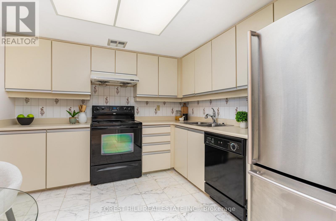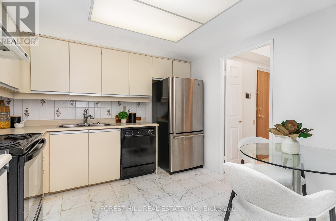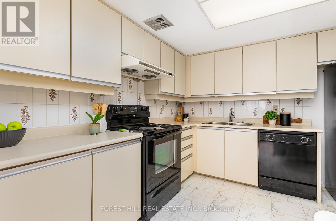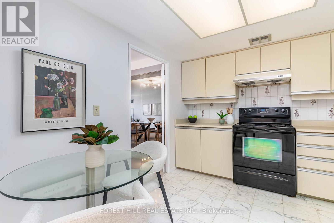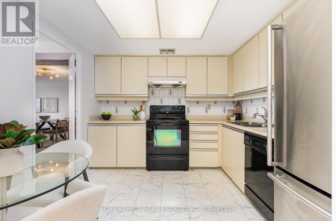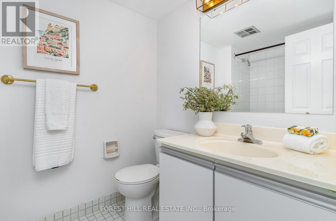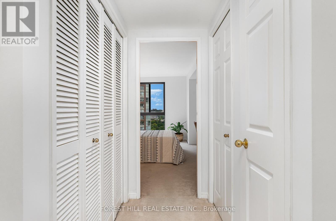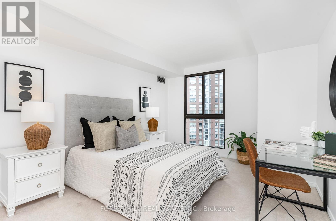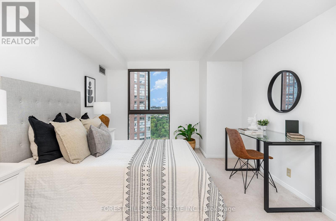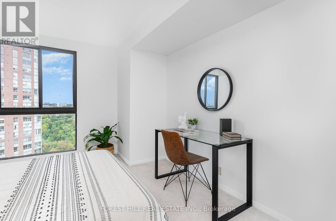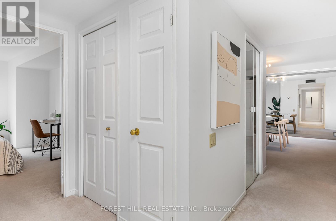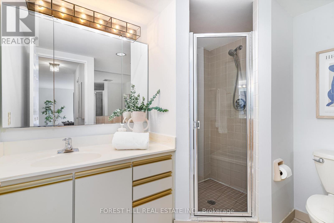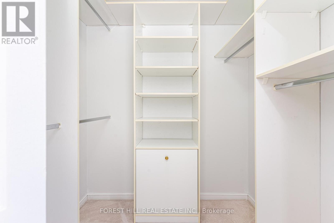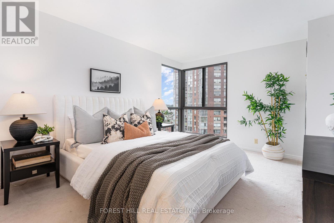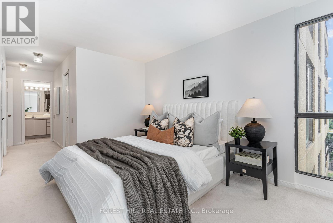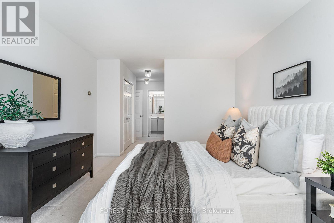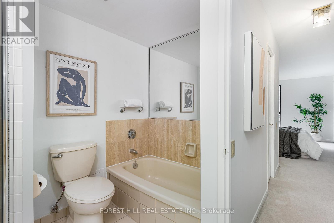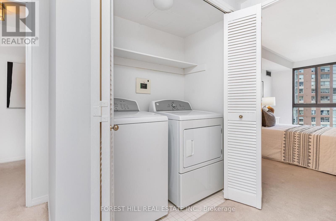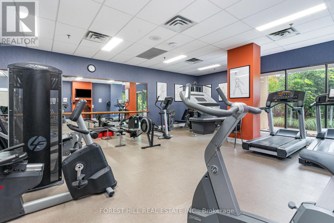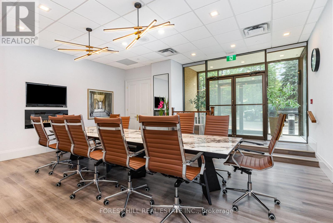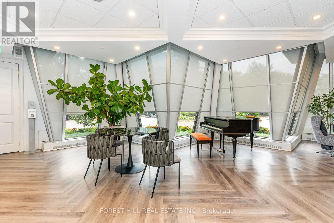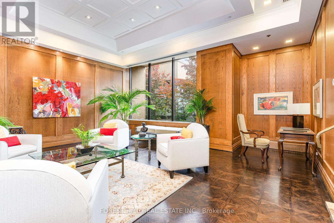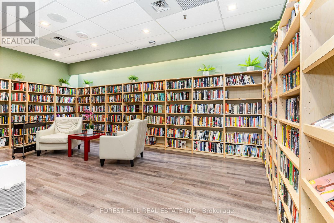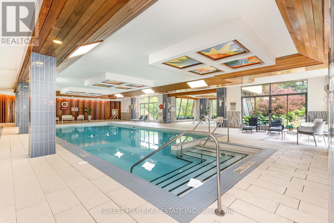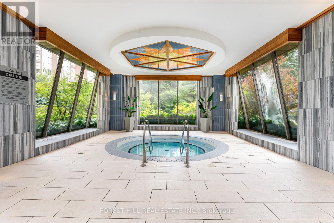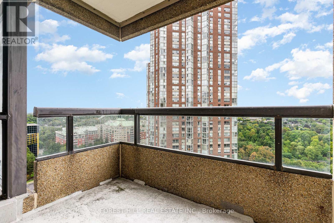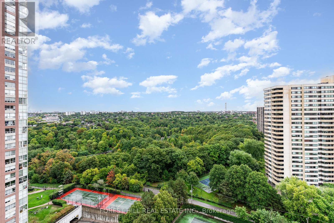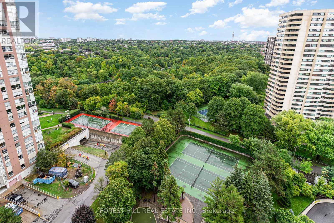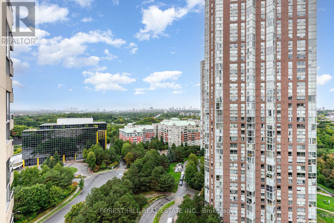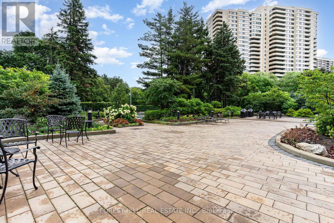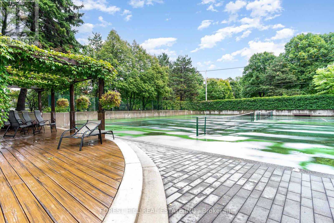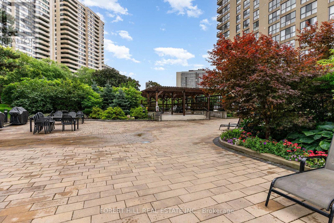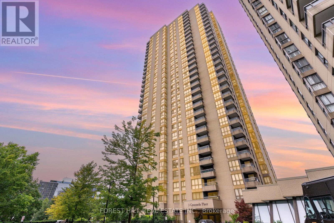2004 - 3 Concorde Place Toronto, Ontario M3C 3K7
$775,000Maintenance, Heat, Electricity, Water, Cable TV, Common Area Maintenance, Insurance, Parking
$1,360.14 Monthly
Maintenance, Heat, Electricity, Water, Cable TV, Common Area Maintenance, Insurance, Parking
$1,360.14 MonthlyLocated on the 20th floor of a quiet, well-managed building, this beautiful 2-bedroom, 2-bathroom condo offers panoramic views of the surrounding area. The spacious eat-in kitchen is perfect for casual dining, while the open concept living area allows for easy entertaining.This sought-after building offers resort-like amenities, including 24/7 gatehouse security, an indoor pool, gym, tennis and squash courts, sauna, and party room - everything you need to live in comfort and style. All utilities, including cable TV, & WIFI are included in the maintenance fee. One parking space and an ensuite-locker.Enjoy the tranquility of lush gardens and ravine trails right outside your door, or take a short stroll to the nearby Aga Khan Museum. Commuters will appreciate the quick access to the DVP and the TTC at your doorstep, with the future Eglinton LRT just a short walk away. You'll also find a plaza across the road with a Tim Hortons and grocery store, a quick drive to Superstore, and the Shops at Don Mills, which offers excellent dining, shopping, and grocery options. Dishwasher in 'as is condition'. Don't miss out on this rare chance to experience exceptional living in one of Toronto's most coveted condominium communities. (id:60365)
Property Details
| MLS® Number | C12391394 |
| Property Type | Single Family |
| Community Name | Banbury-Don Mills |
| AmenitiesNearBy | Hospital, Park, Place Of Worship |
| CommunityFeatures | Pet Restrictions |
| Features | Conservation/green Belt, Balcony |
| ParkingSpaceTotal | 1 |
| PoolType | Indoor Pool |
| Structure | Tennis Court, Squash & Raquet Court |
Building
| BathroomTotal | 2 |
| BedroomsAboveGround | 2 |
| BedroomsTotal | 2 |
| Amenities | Exercise Centre, Party Room, Storage - Locker |
| CoolingType | Central Air Conditioning |
| ExteriorFinish | Brick, Concrete |
| FireProtection | Security Guard |
| FlooringType | Carpeted |
| FoundationType | Concrete |
| HeatingFuel | Natural Gas |
| HeatingType | Forced Air |
| SizeInterior | 1200 - 1399 Sqft |
| Type | Apartment |
Parking
| Underground | |
| Garage |
Land
| Acreage | No |
| LandAmenities | Hospital, Park, Place Of Worship |
Rooms
| Level | Type | Length | Width | Dimensions |
|---|---|---|---|---|
| Main Level | Living Room | 5.48 m | 8.1 m | 5.48 m x 8.1 m |
| Main Level | Dining Room | 5.48 m | 8.1 m | 5.48 m x 8.1 m |
| Main Level | Kitchen | 3.04 m | 3.32 m | 3.04 m x 3.32 m |
| Main Level | Primary Bedroom | 3.5 m | 4.51 m | 3.5 m x 4.51 m |
| Main Level | Bedroom 2 | 3.29 m | 4.57 m | 3.29 m x 4.57 m |
| Main Level | Bathroom | Measurements not available | ||
| Main Level | Bathroom | Measurements not available | ||
| Main Level | Storage | 1 m | 1.82 m | 1 m x 1.82 m |
Amanda Miller
Broker
28a Hazelton Avenue
Toronto, Ontario M5R 2E2

