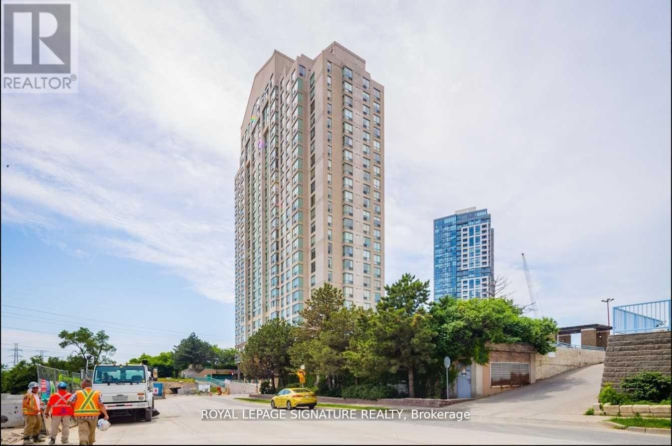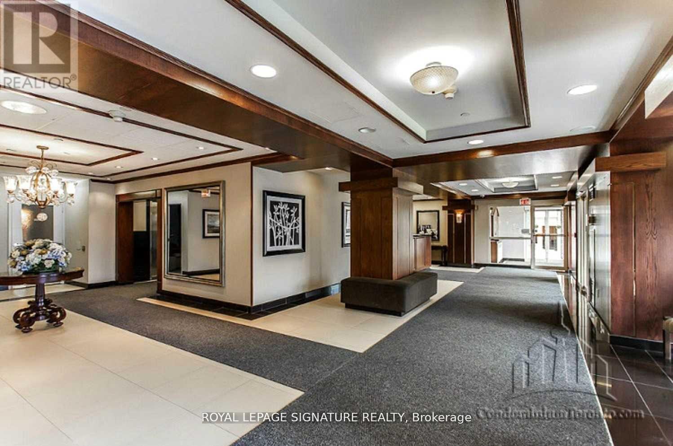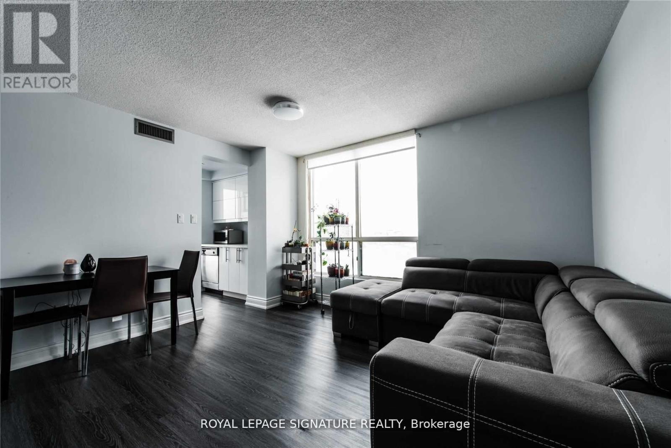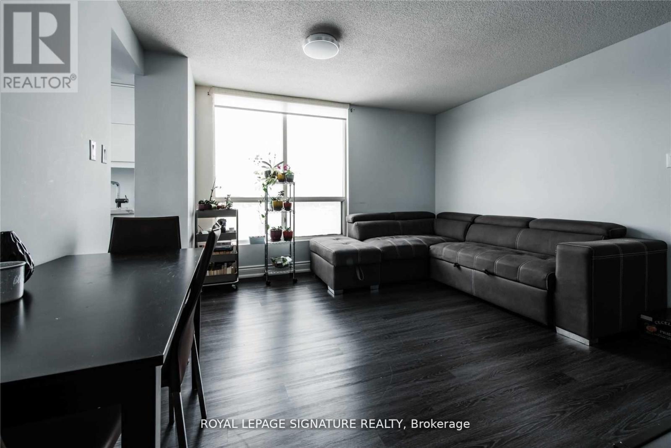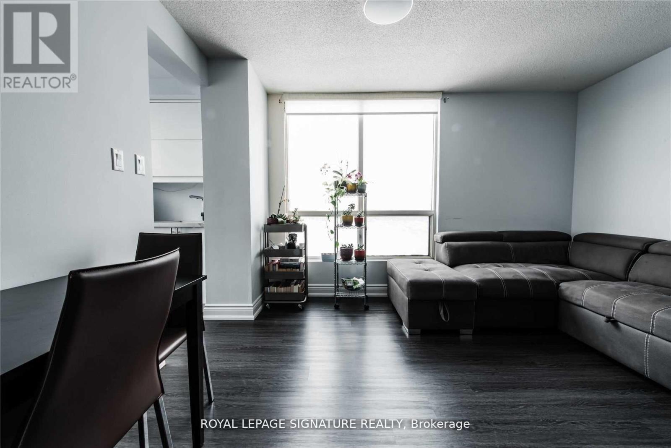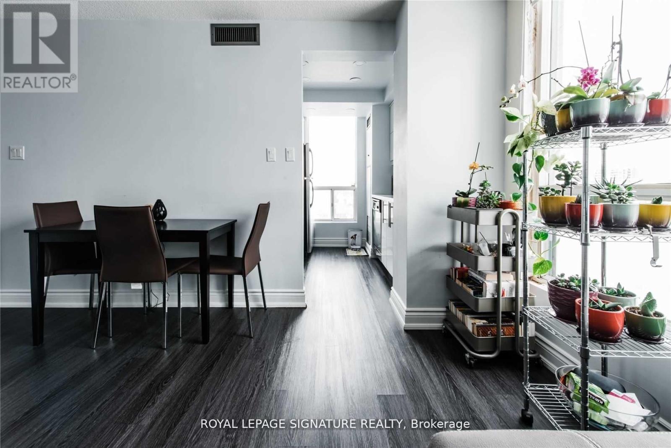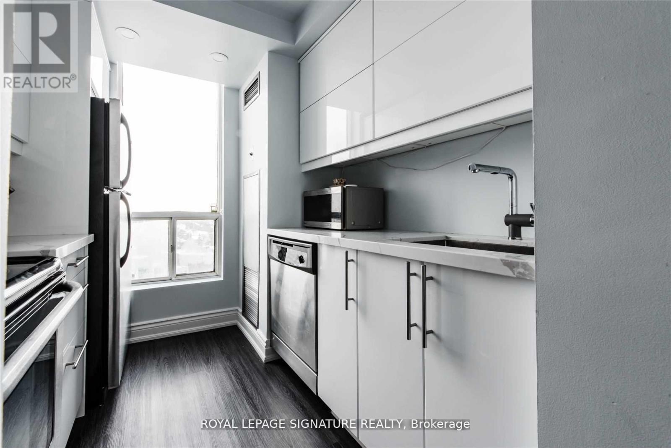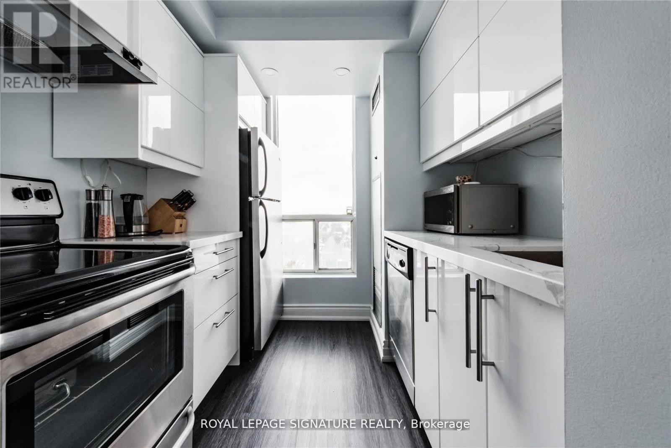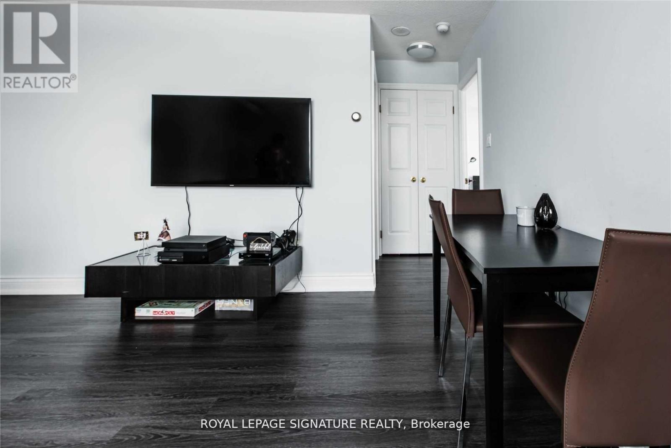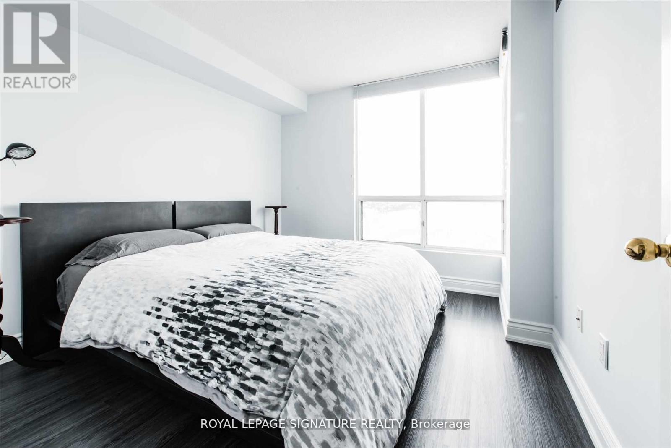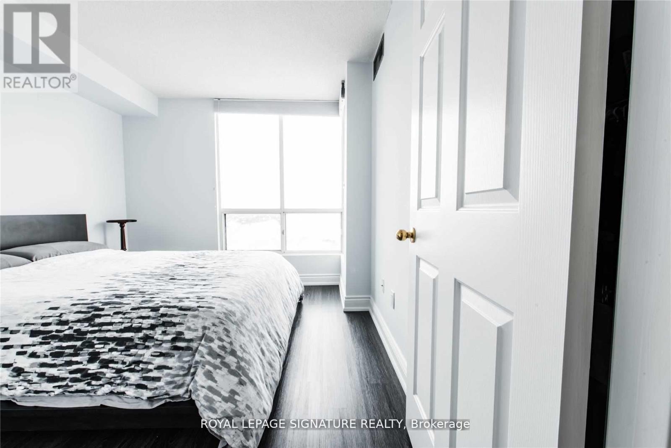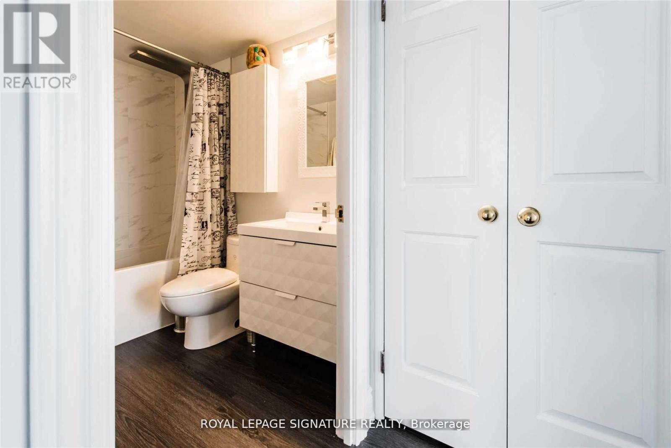2004 - 101 Subway Crescent Toronto, Ontario M9B 6K4
$2,300 Monthly
Experience modern city living in this bright 1-bedroom corner condo for lease in Etobicoke, offering 587 sq. ft. of functional space with unobstructed city views. Perfect for renters looking for a clean, stylish, and transit-accessible home, this unit features luxury vinyl flooring, large floor-to-ceiling windows, and an efficient open layout designed for comfortable everyday living. The upgraded modern galley kitchen includes stainless steel appliances, stone countertops, and ample storage - ideal for cooking at home. The spacious primary bedroom stands out with awalk-in closet, providing exceptional storage rarely found in Toronto condos. Located in one of Etobicoke's most convenient transit hubs, this condo is just steps from Kipling Subway Station, Kipling GO Station, MiWay transit, shopping, restaurants, and major highways including the 427, Gardiner, and QEW. Commuters and professionals will love the easy access to downtown Toronto, Mississauga, and the airport. Residents enjoy premium building amenities, including a 24-hour concierge, fully equipped gym, indoor pool, guest suites, and visitor parking. This lease also includes 1 underground parking space, a locker, and all utilities - offering exceptional value. If you're searching for a 1-bedroom condo for rent in Etobicoke with parking, utilities included, and top-tier transit access, this move-in-ready corner suite delivers outstanding convenience and comfort. Your next home awaits - stylish, well-maintained, and in one of Etobicoke's most connected neighbourhoods. (id:60365)
Property Details
| MLS® Number | W12578434 |
| Property Type | Single Family |
| Community Name | Islington-City Centre West |
| AmenitiesNearBy | Place Of Worship, Public Transit, Schools |
| CommunityFeatures | Pets Allowed With Restrictions, Community Centre |
| Features | Carpet Free |
| ParkingSpaceTotal | 1 |
| ViewType | City View |
Building
| BathroomTotal | 1 |
| BedroomsAboveGround | 1 |
| BedroomsTotal | 1 |
| Amenities | Storage - Locker |
| Appliances | Dishwasher, Dryer, Stove, Washer, Window Coverings, Refrigerator |
| BasementType | None |
| CoolingType | Central Air Conditioning |
| ExteriorFinish | Concrete |
| FlooringType | Vinyl |
| HeatingFuel | Natural Gas |
| HeatingType | Forced Air |
| SizeInterior | 500 - 599 Sqft |
| Type | Apartment |
Parking
| Underground | |
| Garage |
Land
| Acreage | No |
| LandAmenities | Place Of Worship, Public Transit, Schools |
Rooms
| Level | Type | Length | Width | Dimensions |
|---|---|---|---|---|
| Main Level | Kitchen | 2.52 m | 2.3 m | 2.52 m x 2.3 m |
| Main Level | Living Room | 3.96 m | 3.9 m | 3.96 m x 3.9 m |
| Main Level | Dining Room | 3.96 m | 3.9 m | 3.96 m x 3.9 m |
| Main Level | Primary Bedroom | 3.21 m | 3 m | 3.21 m x 3 m |
David Cinelli
Broker
201-30 Eglinton Ave West
Mississauga, Ontario L5R 3E7

