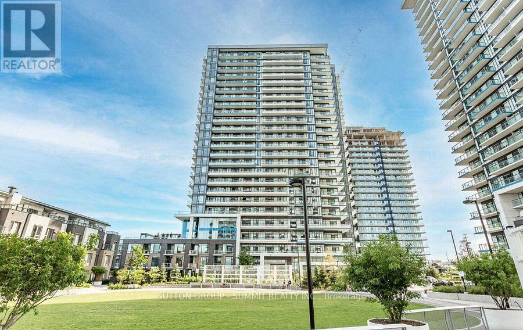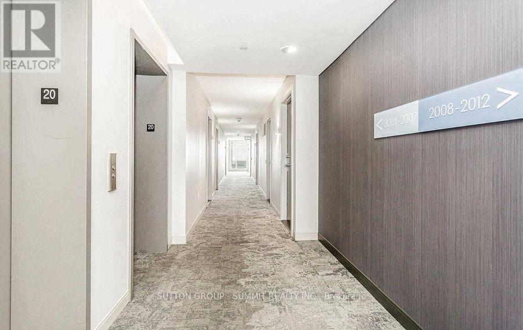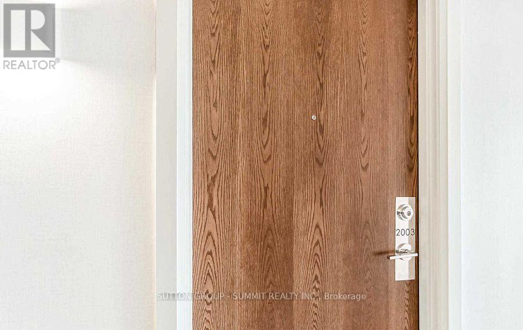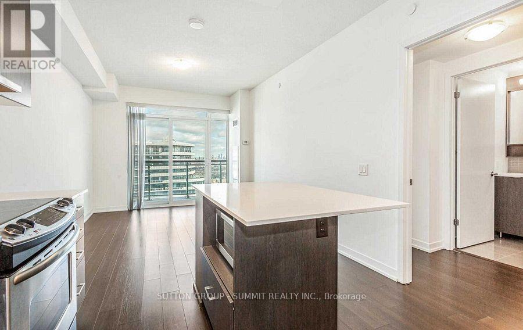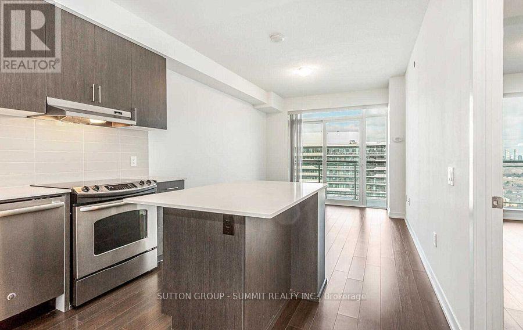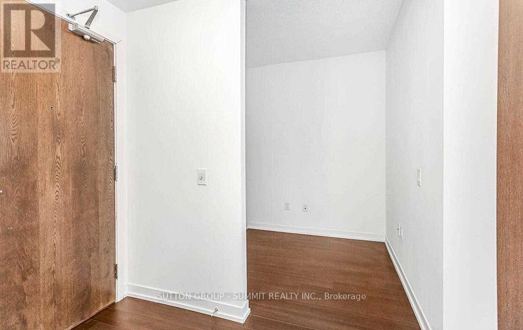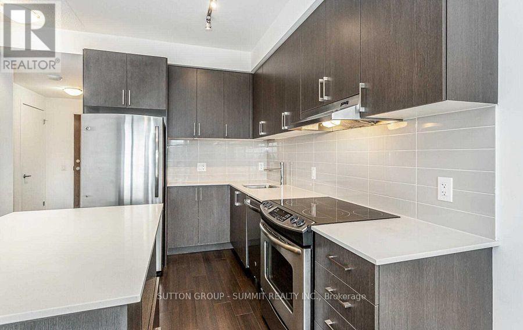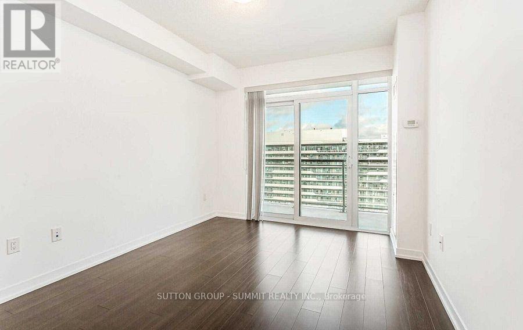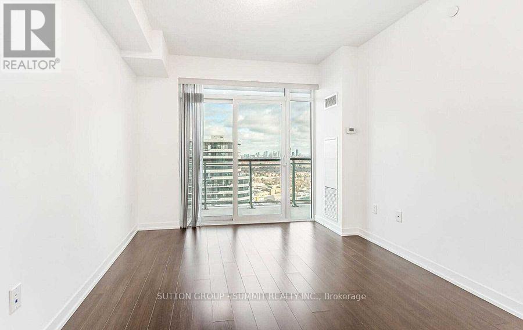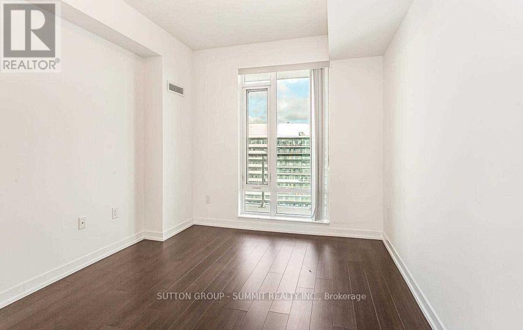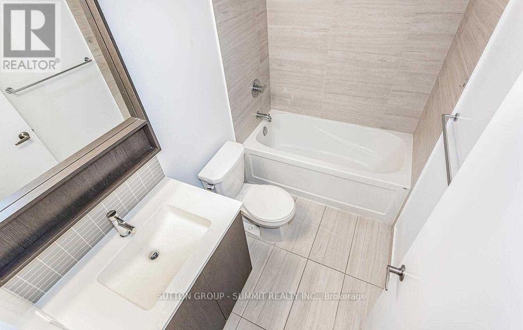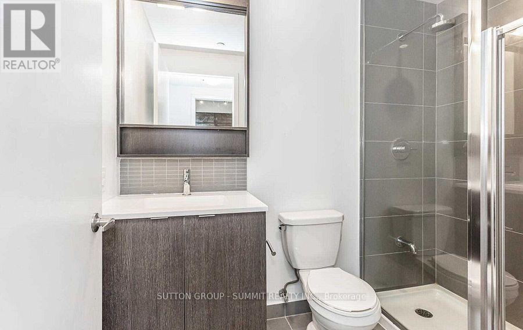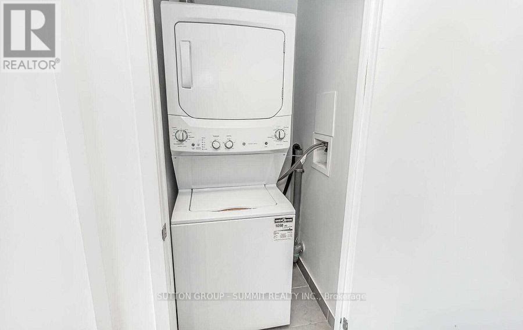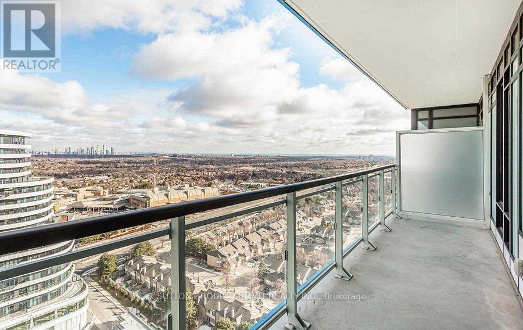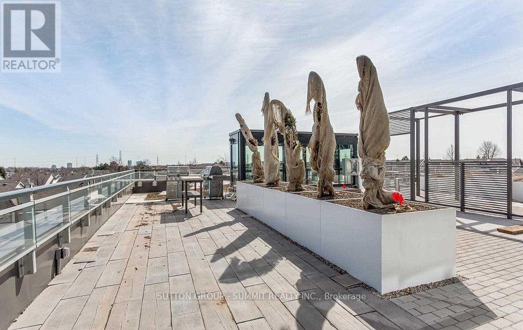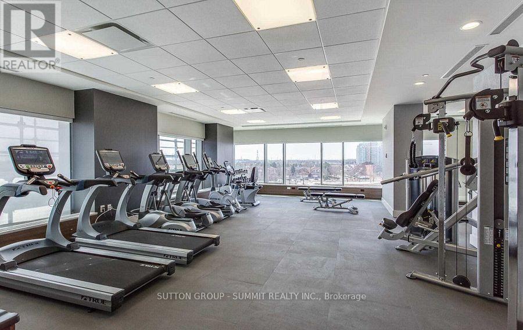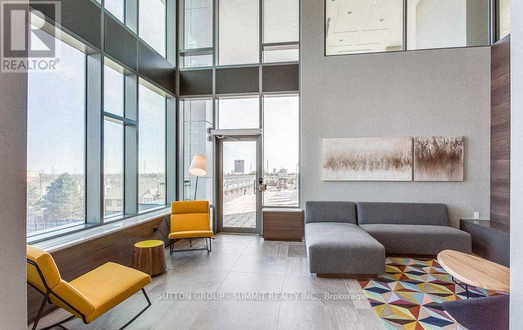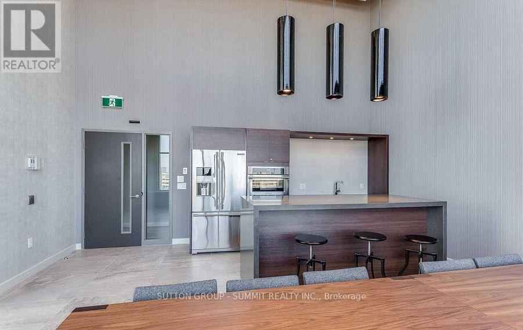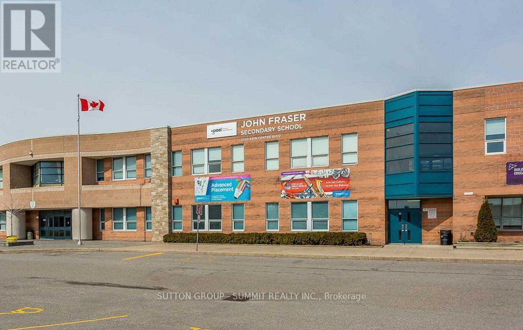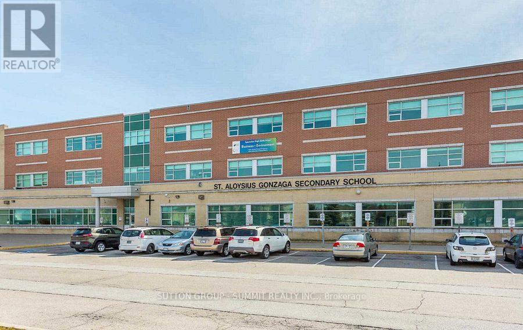2003 - 2560 Eglinton Avenue Mississauga, Ontario L5M 5R1
2 Bedroom
2 Bathroom
600 - 699 sqft
Central Air Conditioning
Forced Air
$2,445 Monthly
This Bright And Spacious Suite Features An Open-Concept Layout With A Large Balcony Offering Unobstructed South/East Views. Recently Painted In A Neutral Tone And Exceptionally Clean. Includes 1 Bedroom Plus Den And 2 Washrooms, Stainless Steel Appliances, Granite Countertops, Wide-Plank Laminate Flooring, And 9 Ft Smooth Ceilings. Floor-To-Ceiling Windows And In-Suite Laundry. Conveniently Located Within Walking Distance To Erin Mills Town Centre, And Close To Schools, Parks, Public Transit, Shopping, And Major Highways. (id:60365)
Property Details
| MLS® Number | W12531656 |
| Property Type | Single Family |
| Community Name | Central Erin Mills |
| CommunityFeatures | Pets Allowed With Restrictions |
| Features | Balcony, Carpet Free |
| ParkingSpaceTotal | 1 |
Building
| BathroomTotal | 2 |
| BedroomsAboveGround | 1 |
| BedroomsBelowGround | 1 |
| BedroomsTotal | 2 |
| Age | 0 To 5 Years |
| Amenities | Security/concierge, Exercise Centre, Party Room, Visitor Parking, Storage - Locker |
| Appliances | Dishwasher, Dryer, Stove, Washer, Window Coverings, Refrigerator |
| BasementType | None |
| CoolingType | Central Air Conditioning |
| ExteriorFinish | Brick |
| HalfBathTotal | 1 |
| HeatingFuel | Natural Gas |
| HeatingType | Forced Air |
| SizeInterior | 600 - 699 Sqft |
| Type | Apartment |
Parking
| Underground | |
| Garage |
Land
| Acreage | No |
Rooms
| Level | Type | Length | Width | Dimensions |
|---|---|---|---|---|
| Main Level | Living Room | 3.99 m | 3.35 m | 3.99 m x 3.35 m |
| Main Level | Dining Room | 3.99 m | 3.55 m | 3.99 m x 3.55 m |
| Main Level | Kitchen | 3.38 m | 2.71 m | 3.38 m x 2.71 m |
| Main Level | Den | 2.28 m | 1.98 m | 2.28 m x 1.98 m |
| Main Level | Bedroom | 2.77 m | 3.41 m | 2.77 m x 3.41 m |
Tariq Janjua
Broker
Sutton Group - Summit Realty Inc.
33 Pearl Street #100
Mississauga, Ontario L5M 1X1
33 Pearl Street #100
Mississauga, Ontario L5M 1X1

