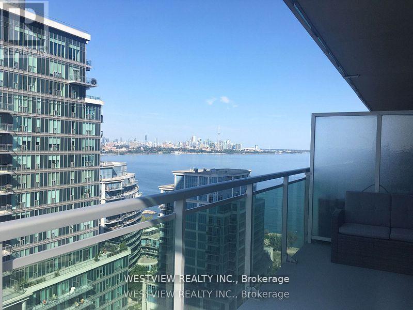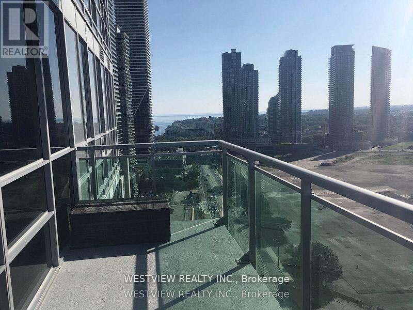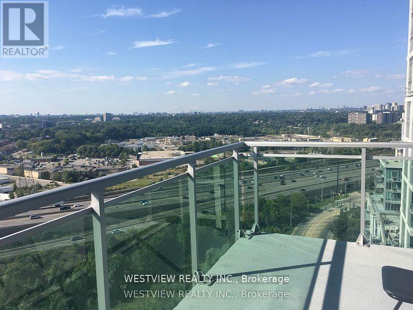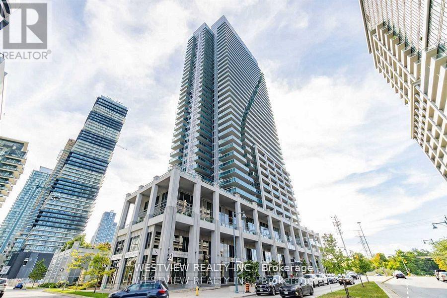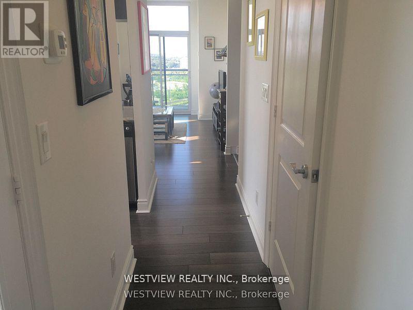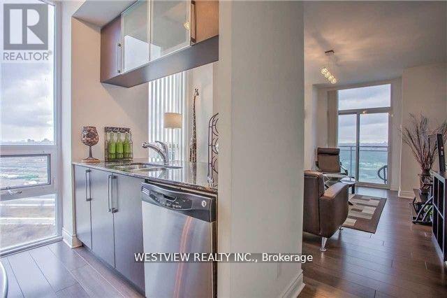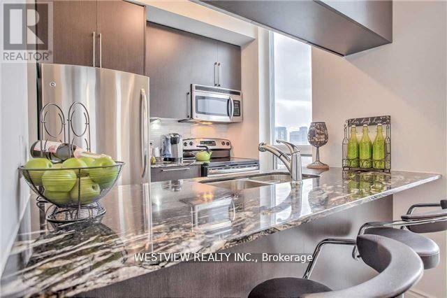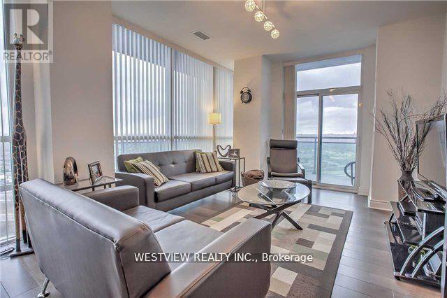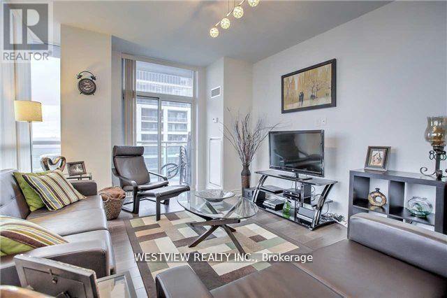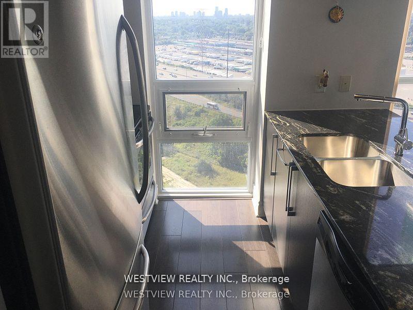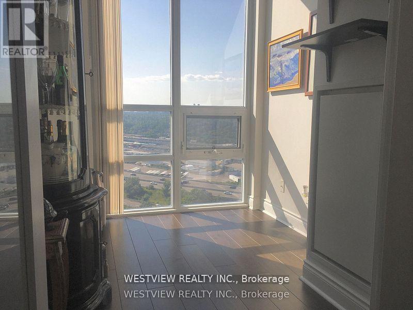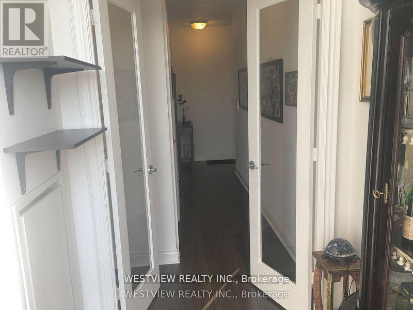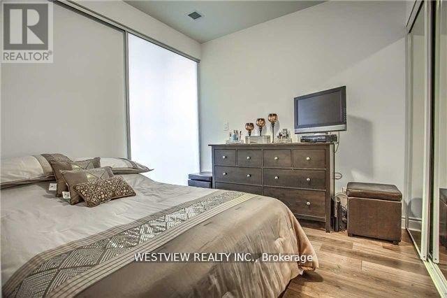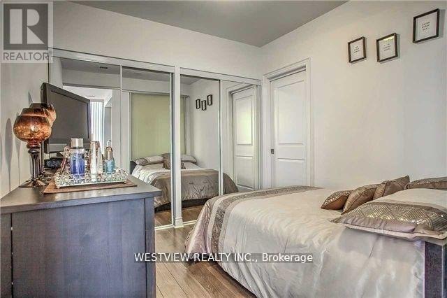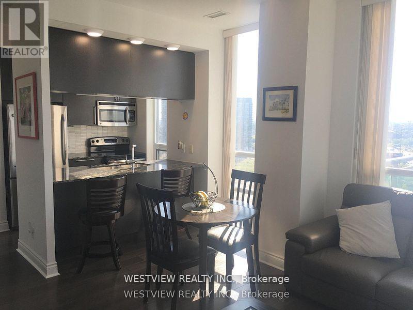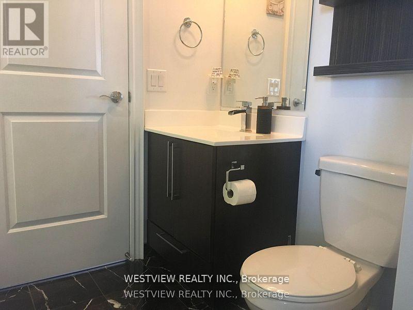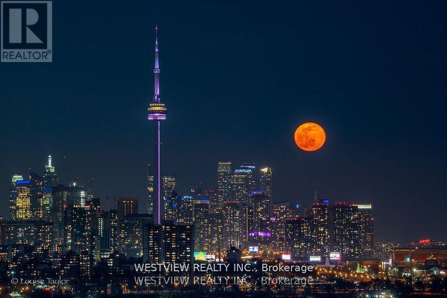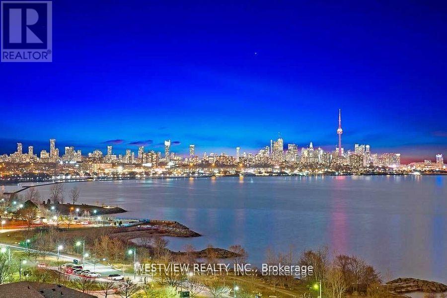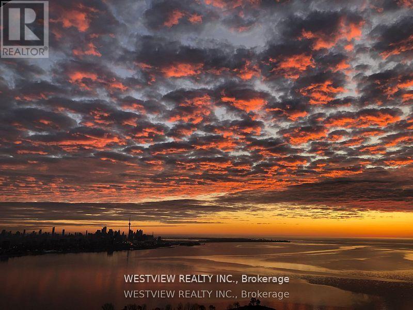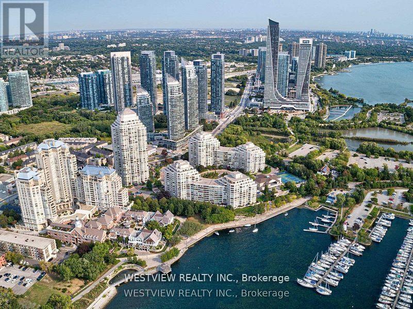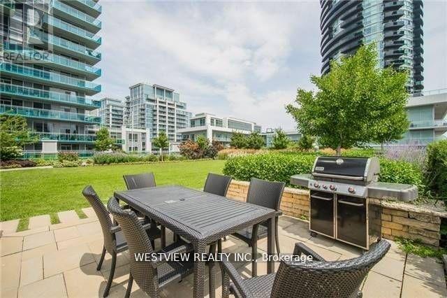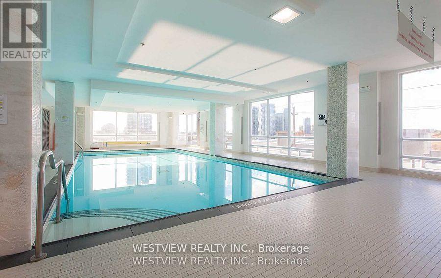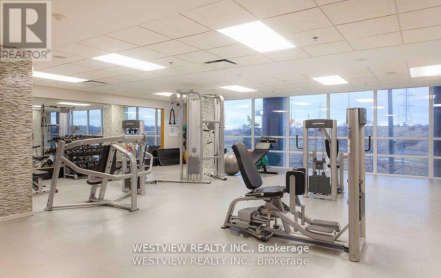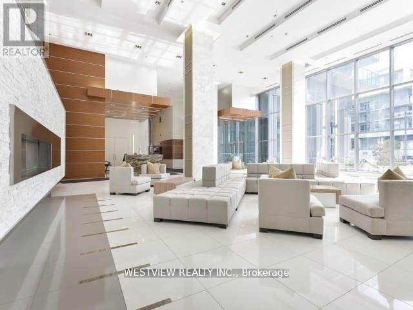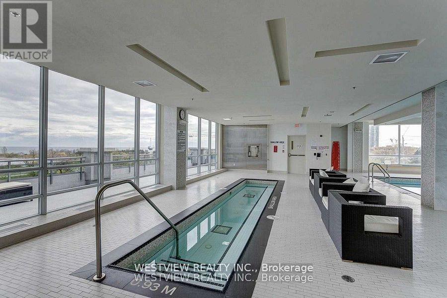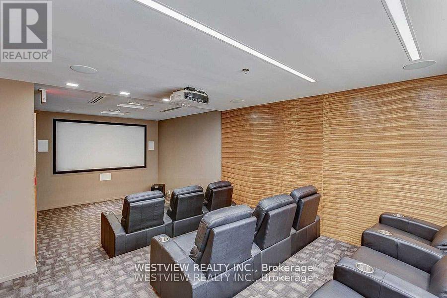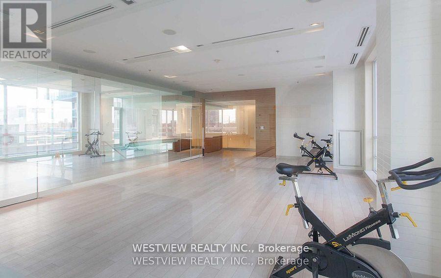2003 - 16 Brookers Lane Toronto, Ontario M8V 0A5
$2,700 Monthly
Stunning Furnished (some furnishings may be removed as per tenant requirements) Corner unit on a higher floor with breathtaking views of the lake and city skyline. Features one bedroom plus separate den room with french doors and a large window that is perfect for an office space. Excellent floorplan, and separation of space. Large oversized balcony (includes patio furniture) with panoramic views in all directions including city skyline. Modern kitchen overlooking the living area, that includes a breakfast bar as well as a large window, providing plenty of natural light. Enjoy both stunning sunrises as well as sunsets from this gorgeous corner unit. Building offers the best in amenities, indoor pool, full size gym, party room, roof-top deck with BBq's. Available as early as September 1. **Available as 7 to 10 month fixed term rental.**Coffee shop and Rabba on ground floor, steps to the lake and the waterfront walking and biking paths. Waterfront living at its finest. (id:60365)
Property Details
| MLS® Number | W12320010 |
| Property Type | Single Family |
| Community Name | Mimico |
| AmenitiesNearBy | Public Transit, Park |
| CommunityFeatures | Pet Restrictions |
| Features | Balcony, Carpet Free |
| ParkingSpaceTotal | 1 |
| PoolType | Indoor Pool |
| ViewType | View |
| WaterFrontType | Waterfront |
Building
| BathroomTotal | 1 |
| BedroomsAboveGround | 1 |
| BedroomsBelowGround | 1 |
| BedroomsTotal | 2 |
| Amenities | Security/concierge, Exercise Centre, Visitor Parking, Party Room |
| Appliances | Dishwasher, Dryer, Furniture, Microwave, Stove, Washer, Window Coverings, Refrigerator |
| CoolingType | Central Air Conditioning |
| ExteriorFinish | Concrete |
| FlooringType | Laminate |
| HeatingFuel | Natural Gas |
| HeatingType | Forced Air |
| SizeInterior | 700 - 799 Sqft |
| Type | Apartment |
Parking
| Underground | |
| Garage |
Land
| Acreage | No |
| LandAmenities | Public Transit, Park |
Rooms
| Level | Type | Length | Width | Dimensions |
|---|---|---|---|---|
| Main Level | Living Room | 5.36 m | 3.65 m | 5.36 m x 3.65 m |
| Main Level | Dining Room | 5.36 m | 3.65 m | 5.36 m x 3.65 m |
| Main Level | Kitchen | 2.43 m | 2.29 m | 2.43 m x 2.29 m |
| Main Level | Primary Bedroom | 2.95 m | 2.95 m | 2.95 m x 2.95 m |
| Main Level | Den | 2.1 m | 2.21 m | 2.1 m x 2.21 m |
https://www.realtor.ca/real-estate/28680395/2003-16-brookers-lane-toronto-mimico-mimico
Manny Anagnostakis
Salesperson
58 Marine Parade Dr Ste 117
Toronto, Ontario M8V 4G1

