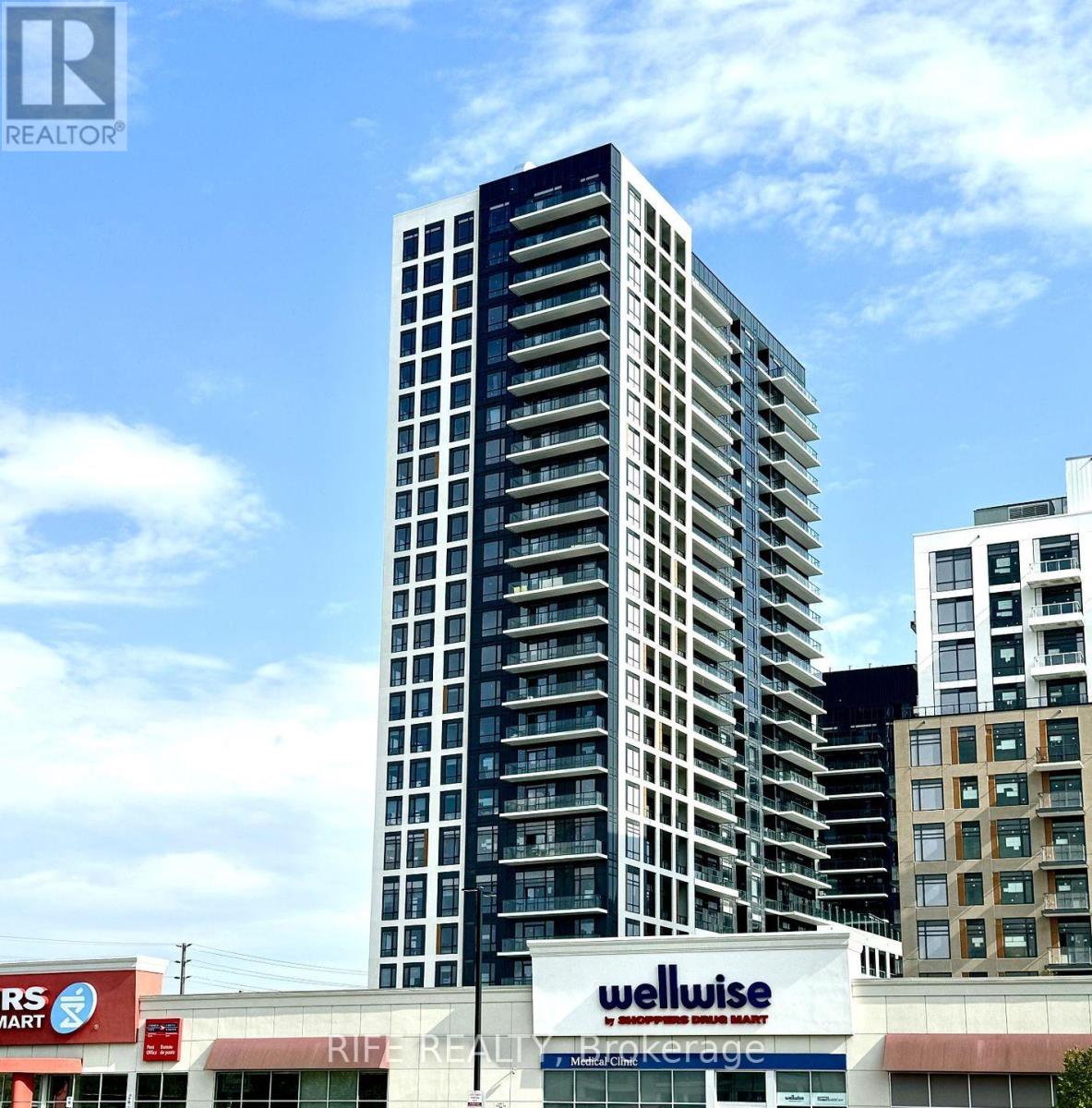2002 - 7950 Bathurst Street Vaughan, Ontario L4J 0L4
$2,800 Monthly
In the heart of Thornhill! 1 year old Built by Daniels. 9ft ceilings and built-in appliances. Modern bathroom with designer vanity and mirror.746sqft + 150sqft full length balcony boasting un-obstructed West Views! Incredible floor plan offering no wasted space, large open concept combined living & dining, spacious bedrooms both with en-suite bathrooms! Features 9ft ceiling, large windows, kitchen with center island & S/S appliances, top notch finishes & A+ Amenities include Gym, Indoor Basketball Court, Dog Wash, Games/Party room. Steps form Promenade mall, Public transit, Restaurants, Medical Clinics, Highways, Schools & much more. (id:60365)
Property Details
| MLS® Number | N12445866 |
| Property Type | Single Family |
| Community Name | Beverley Glen |
| AmenitiesNearBy | Park, Public Transit, Schools |
| CommunityFeatures | Pet Restrictions |
| Features | Balcony |
| ParkingSpaceTotal | 1 |
| ViewType | View |
Building
| BathroomTotal | 2 |
| BedroomsAboveGround | 2 |
| BedroomsTotal | 2 |
| Age | New Building |
| Amenities | Security/concierge, Exercise Centre, Recreation Centre, Storage - Locker |
| Appliances | Dishwasher, Dryer, Microwave, Oven, Stove, Washer, Window Coverings, Refrigerator |
| CoolingType | Central Air Conditioning |
| ExteriorFinish | Concrete |
| HeatingFuel | Natural Gas |
| HeatingType | Forced Air |
| SizeInterior | 700 - 799 Sqft |
| Type | Apartment |
Parking
| Underground | |
| Garage |
Land
| Acreage | No |
| LandAmenities | Park, Public Transit, Schools |
Rooms
| Level | Type | Length | Width | Dimensions |
|---|---|---|---|---|
| Flat | Kitchen | 6.49 m | 3.32 m | 6.49 m x 3.32 m |
| Flat | Dining Room | 6.49 m | 3.32 m | 6.49 m x 3.32 m |
| Flat | Living Room | 6.49 m | 3.32 m | 6.49 m x 3.32 m |
| Flat | Bedroom | 3.56 m | 2.77 m | 3.56 m x 2.77 m |
| Flat | Bedroom | 3.39 m | 2.71 m | 3.39 m x 2.71 m |
Richard Kunhui Wu
Broker
7030 Woodbine Ave #906
Markham, Ontario L3R 6G2




























