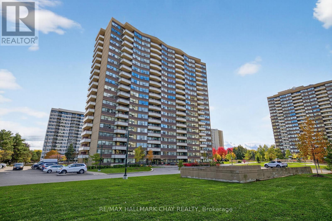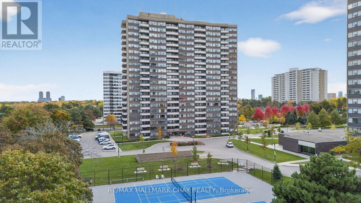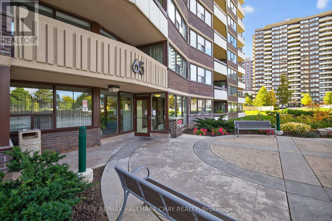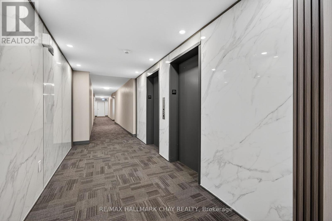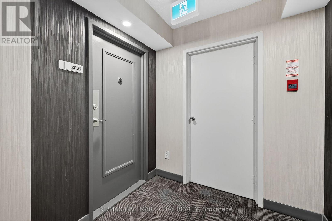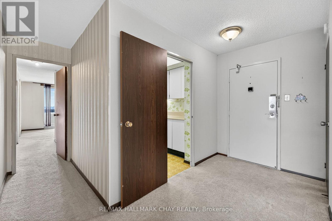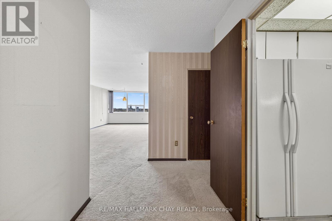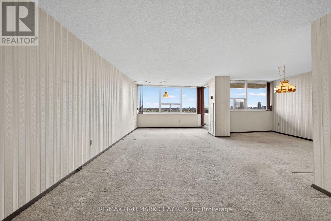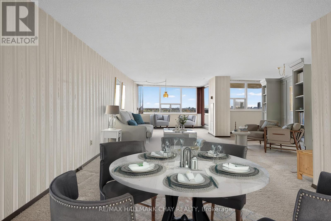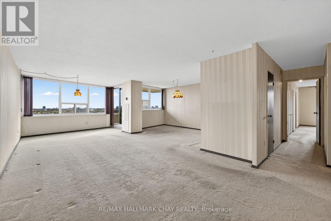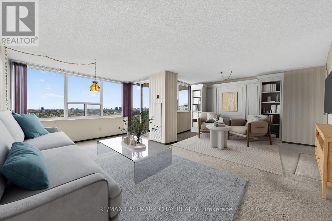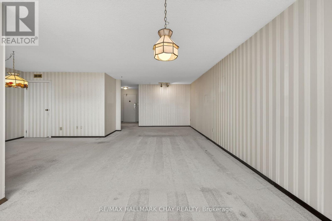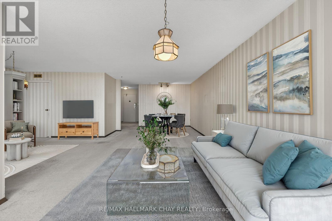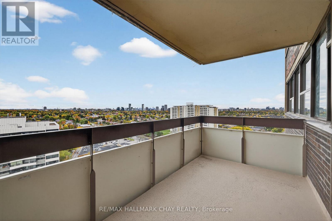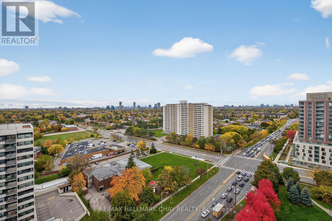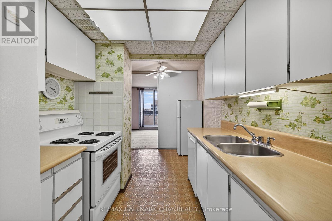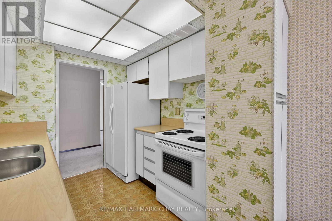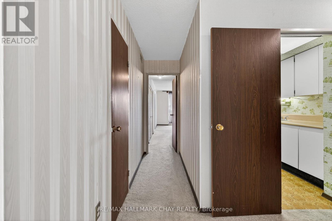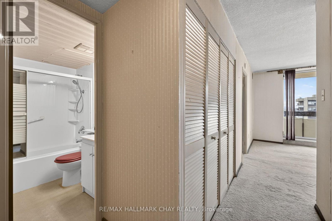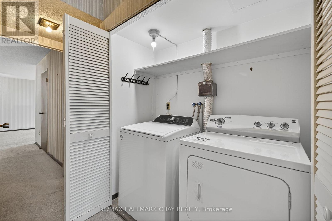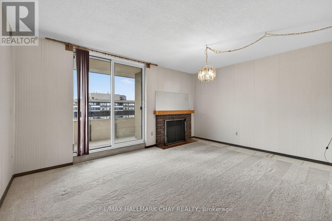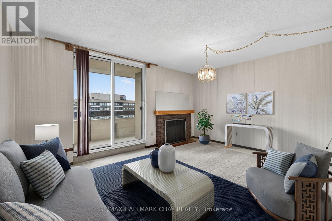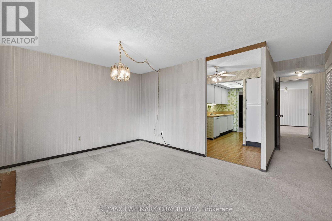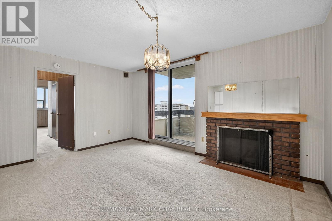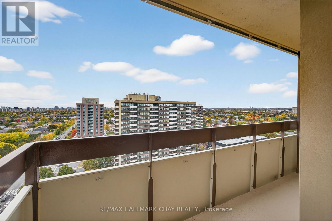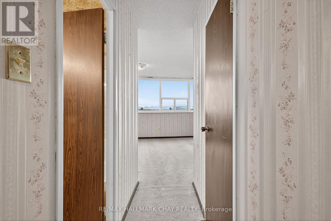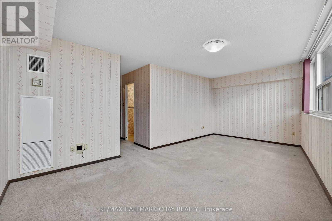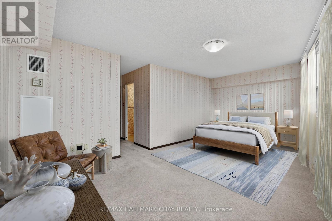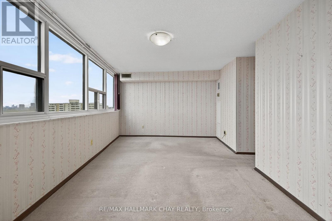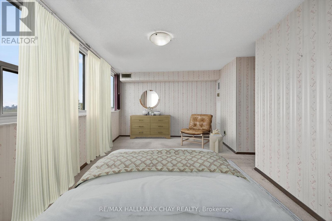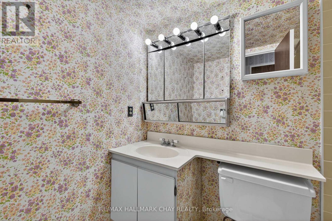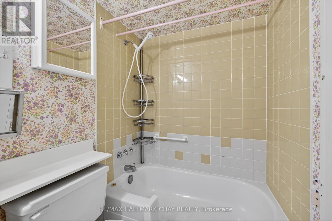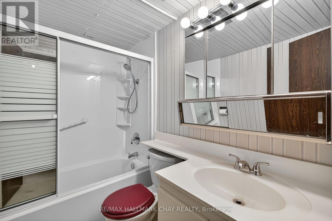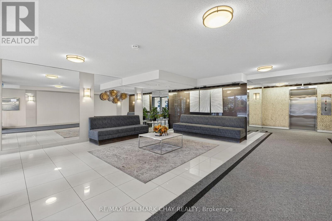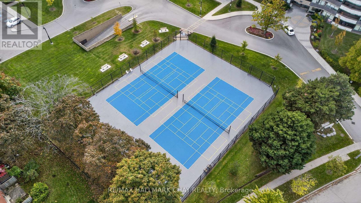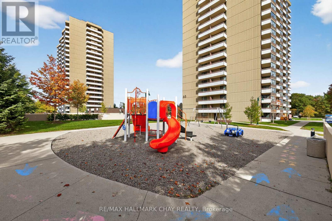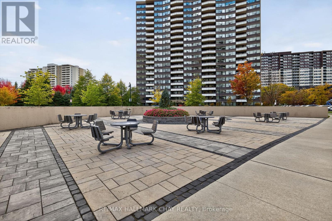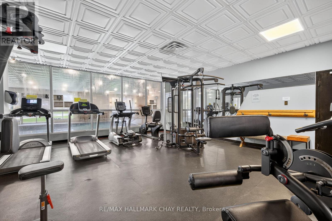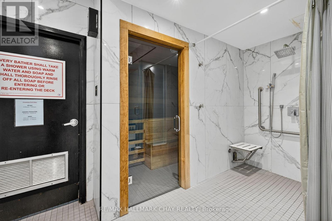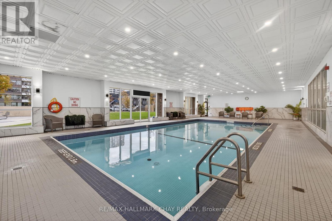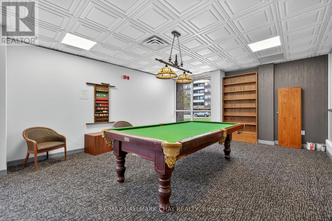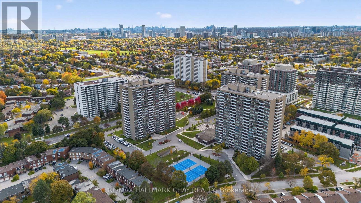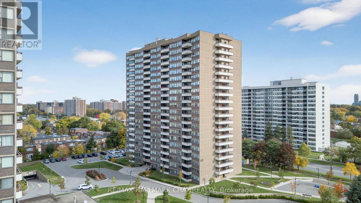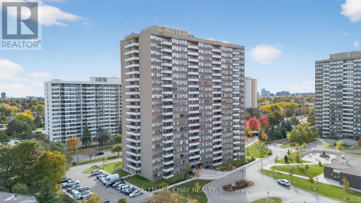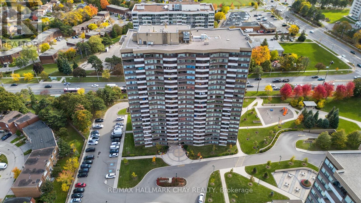2002 - 65 Huntingdale Boulevard Toronto, Ontario M1W 2P1
$599,900Maintenance, Heat, Common Area Maintenance, Electricity, Insurance, Water, Parking, Cable TV
$1,044.88 Monthly
Maintenance, Heat, Common Area Maintenance, Electricity, Insurance, Water, Parking, Cable TV
$1,044.88 MonthlyGREAT Location and Incredible Value! Welcome to this bright and spacious 20th-floor corner suite in a sought-after and freshly updated building. Perfectly positioned in one of the best corners of the tower, this suite offers breath taking panoramic south-west views of Toronto - including the iconic CN Tower skyline. Enjoy all-day natural sunlight from your south-facing balcony and unwind with stunning sunset views from your west balcony. Featuring 1450 sq. ft. of well-designed living space, the home is currently styled as an expansive one-bedroom layout but offers endless potential for a creative buyer to convert into multiple bedrooms or flexible living areas to suit your needs. Includes one exclusive underground parking space. The building itself has been beautifully updated with a newly renovated lobby, refreshed hallways, and professionally landscaped grounds. Residents enjoy exceptional amenities such as an indoor pool, sauna, fitness area, party room, games room, and tennis courts. Located just steps from the TTC subway, Fairview Mall, and minutes to Highways 404 & 401, North York General Hospital, Seneca College ,top-rated schools, and shopping - everything you need is right at your doorstep. (id:60365)
Property Details
| MLS® Number | E12537256 |
| Property Type | Single Family |
| Community Name | L'Amoreaux |
| AmenitiesNearBy | Park, Place Of Worship, Public Transit |
| CommunityFeatures | Pets Allowed With Restrictions |
| Features | Elevator, Balcony, In Suite Laundry |
| ParkingSpaceTotal | 1 |
| PoolType | Indoor Pool |
| ViewType | City View |
Building
| BathroomTotal | 2 |
| BedroomsAboveGround | 1 |
| BedroomsTotal | 1 |
| Age | 31 To 50 Years |
| Amenities | Exercise Centre, Recreation Centre, Party Room |
| Appliances | Dishwasher, Dryer, Stove, Washer, Window Coverings, Refrigerator |
| BasementType | None |
| CoolingType | Central Air Conditioning |
| ExteriorFinish | Concrete |
| HeatingFuel | Natural Gas |
| HeatingType | Forced Air |
| SizeInterior | 1400 - 1599 Sqft |
Parking
| Underground | |
| Garage |
Land
| Acreage | No |
| LandAmenities | Park, Place Of Worship, Public Transit |
Rooms
| Level | Type | Length | Width | Dimensions |
|---|---|---|---|---|
| Main Level | Kitchen | 4.51 m | 2.36 m | 4.51 m x 2.36 m |
| Main Level | Living Room | 8.9 m | 4.02 m | 8.9 m x 4.02 m |
| Main Level | Dining Room | 4.62 m | 2.92 m | 4.62 m x 2.92 m |
| Main Level | Family Room | 4.66 m | 3.56 m | 4.66 m x 3.56 m |
| Main Level | Primary Bedroom | 6.05 m | 3.74 m | 6.05 m x 3.74 m |
| Main Level | Bathroom | 2.27 m | 1.51 m | 2.27 m x 1.51 m |
| Main Level | Bathroom | 2.27 m | 1.52 m | 2.27 m x 1.52 m |
Curtis Goddard
Broker
450 Holland St West #4
Bradford, Ontario L3Z 0G1
Mitchell Cuschieri
Salesperson
450 Holland St West #4
Bradford, Ontario L3Z 0G1

