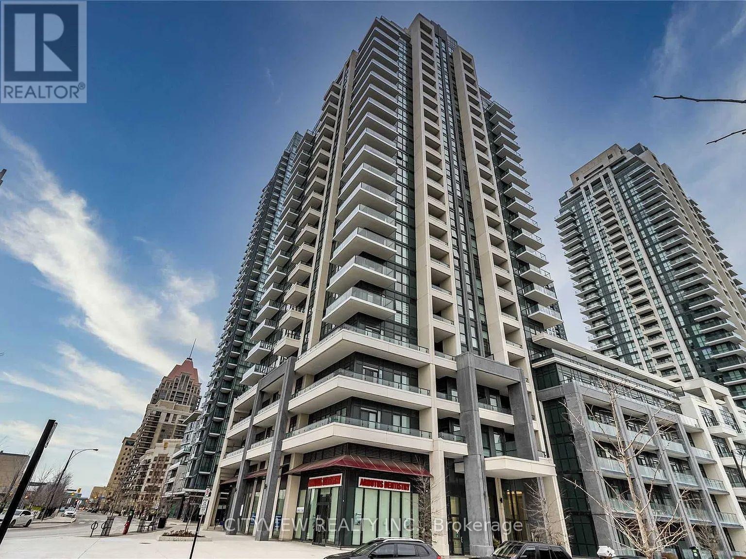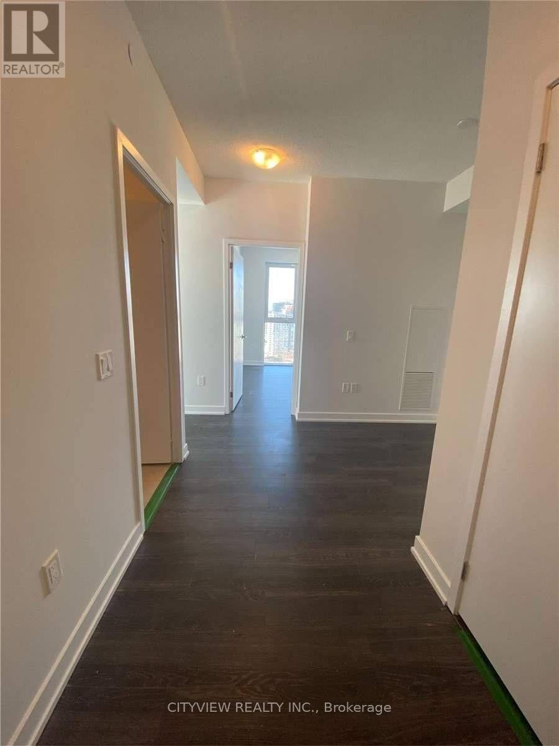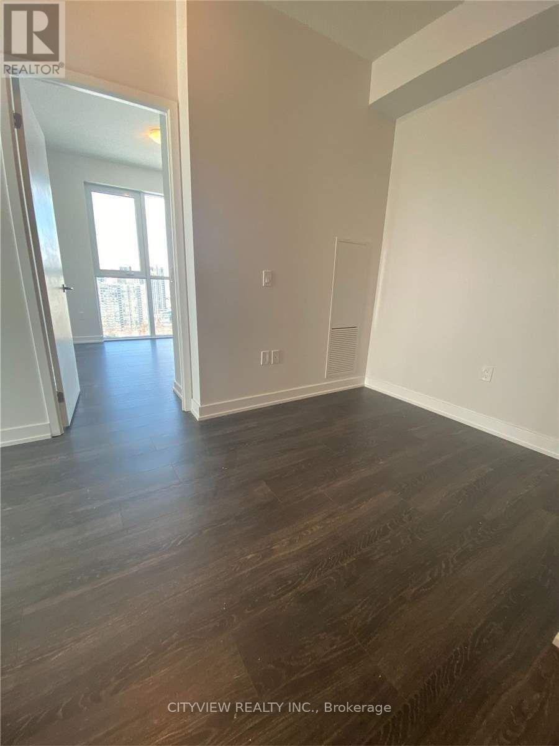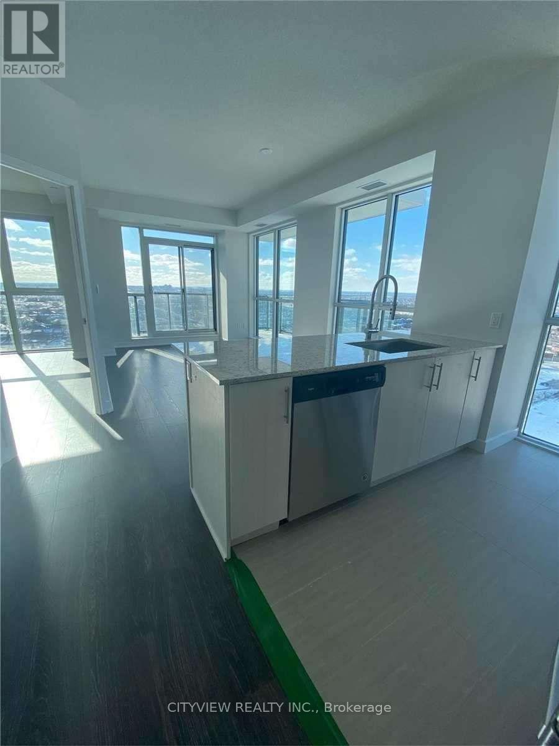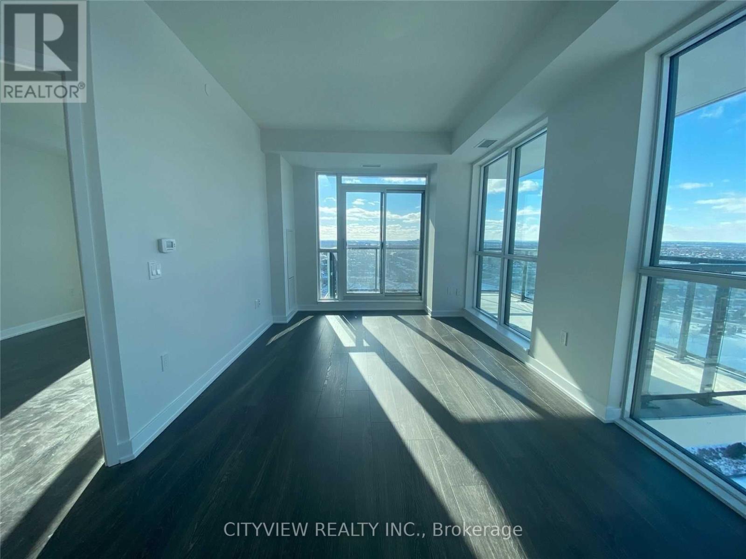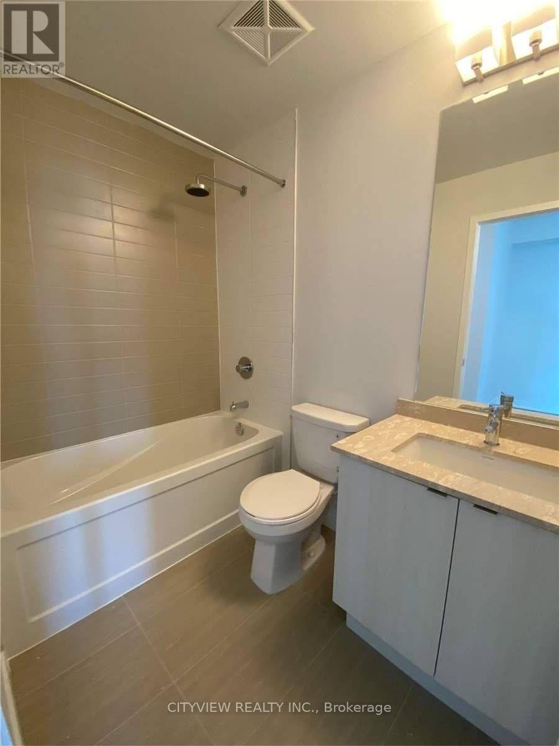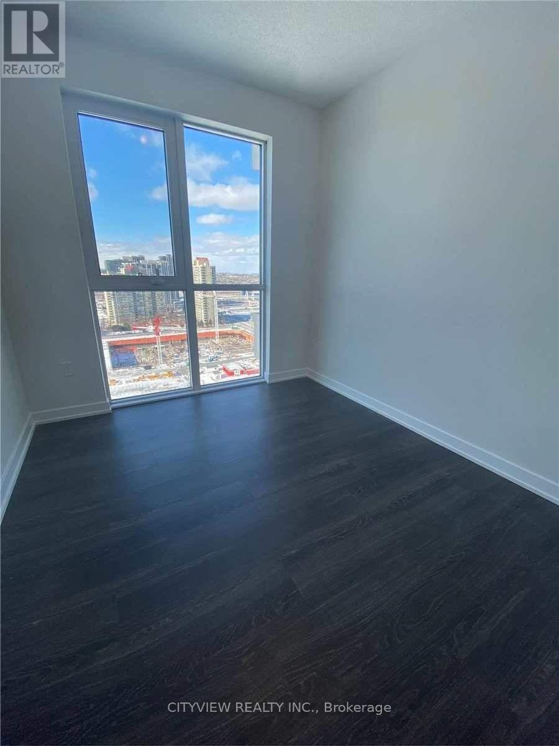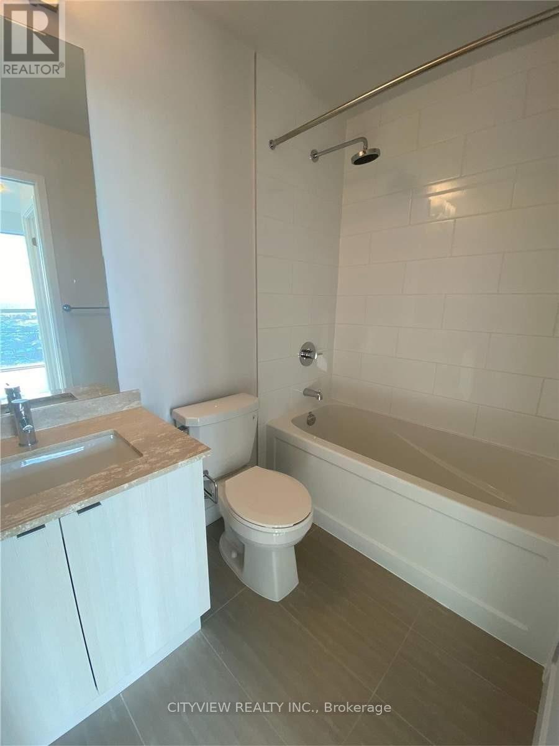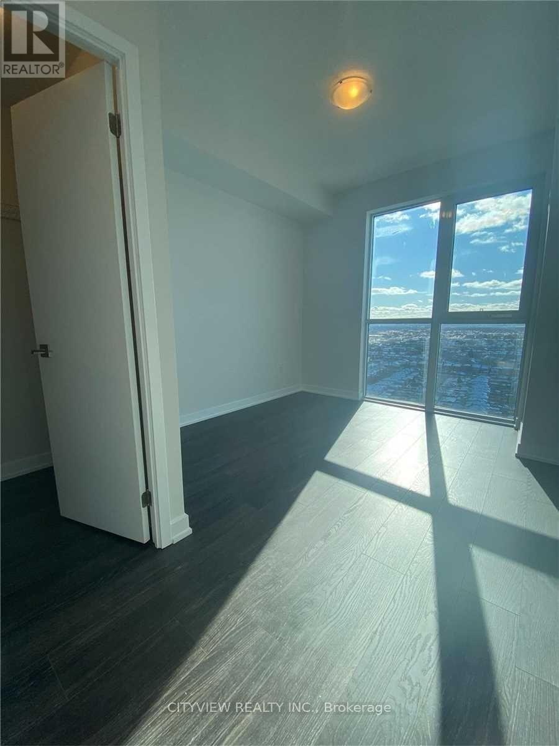2002 - 4085 Parkside Village Drive Mississauga, Ontario L5B 0K8
3 Bedroom
2 Bathroom
900 - 999 sqft
Central Air Conditioning
Forced Air
$2,800 Monthly
Stunning Two Bedroom Plus Den Corner Unit!! Laminate Flooring Throughout The Spacious Living/Dining Room. Modern Kitchen W/ Stainless Steel Appliances And Granite Counter Tops. Large Bedroom W/ 4Pc Ensuite And Large Closet! Large L-Shaped Balcony! Steps Away From Sq1 Shopping Mall, Sheridan College And Entertainment!! (id:60365)
Property Details
| MLS® Number | W12464580 |
| Property Type | Single Family |
| Community Name | City Centre |
| CommunityFeatures | Pets Not Allowed |
| Features | Balcony |
| ParkingSpaceTotal | 1 |
Building
| BathroomTotal | 2 |
| BedroomsAboveGround | 2 |
| BedroomsBelowGround | 1 |
| BedroomsTotal | 3 |
| Amenities | Storage - Locker |
| Appliances | Dishwasher, Microwave, Stove, Refrigerator |
| CoolingType | Central Air Conditioning |
| ExteriorFinish | Concrete |
| FlooringType | Laminate, Carpeted |
| HeatingFuel | Natural Gas |
| HeatingType | Forced Air |
| SizeInterior | 900 - 999 Sqft |
| Type | Apartment |
Parking
| Underground | |
| Garage |
Land
| Acreage | No |
Rooms
| Level | Type | Length | Width | Dimensions |
|---|---|---|---|---|
| Ground Level | Dining Room | 5.5 m | 3.23 m | 5.5 m x 3.23 m |
| Ground Level | Kitchen | 2.43 m | 2.9 m | 2.43 m x 2.9 m |
| Ground Level | Primary Bedroom | 3.23 m | 3.04 m | 3.23 m x 3.04 m |
| Ground Level | Bedroom 2 | 3.23 m | 2.75 m | 3.23 m x 2.75 m |
| Ground Level | Den | 2.15 m | 1.92 m | 2.15 m x 1.92 m |
Maher Dib
Salesperson
Cityview Realty Inc.
525 Curran Place
Mississauga, Ontario L5B 0H4
525 Curran Place
Mississauga, Ontario L5B 0H4
Moe Dib
Salesperson
Cityview Realty Inc.
525 Curran Place
Mississauga, Ontario L5B 0H4
525 Curran Place
Mississauga, Ontario L5B 0H4

