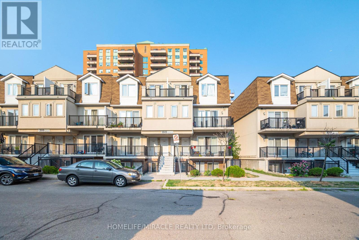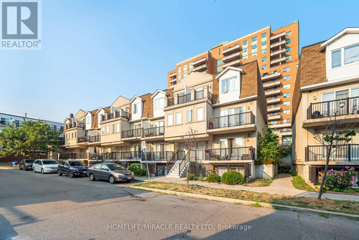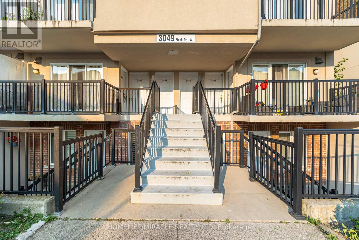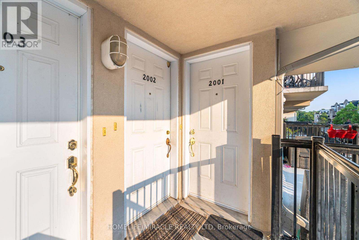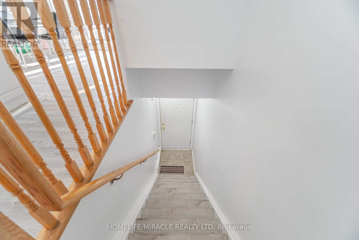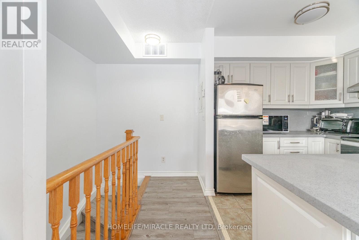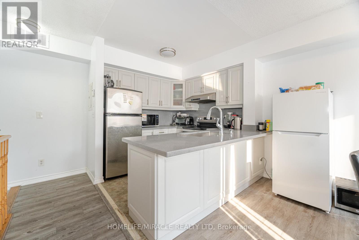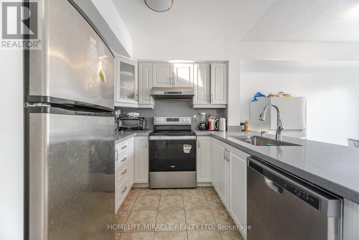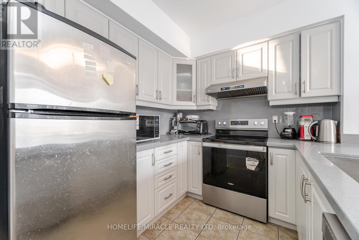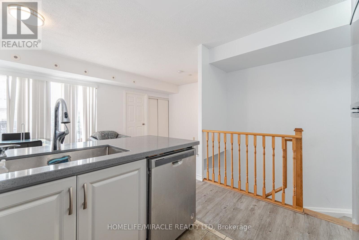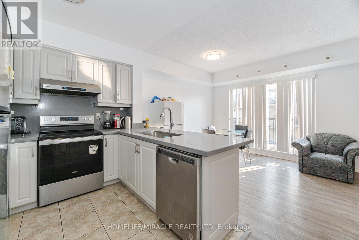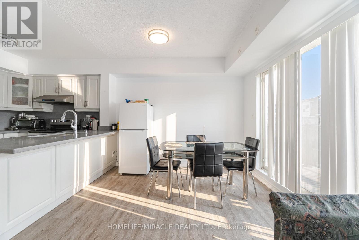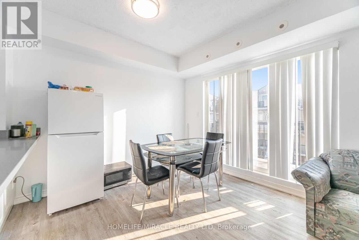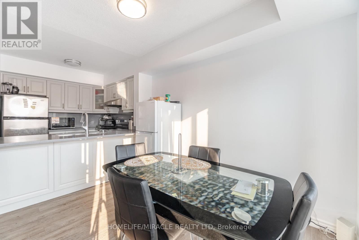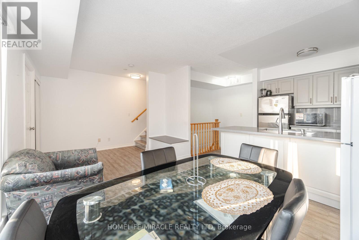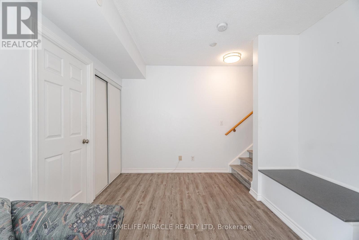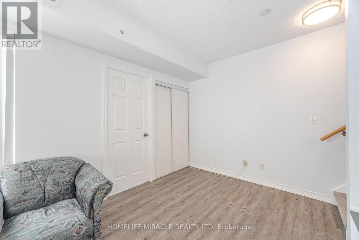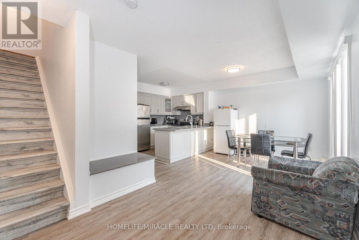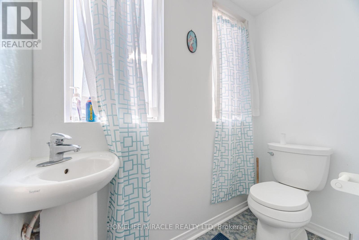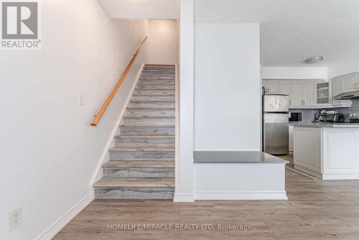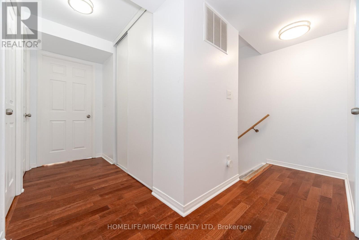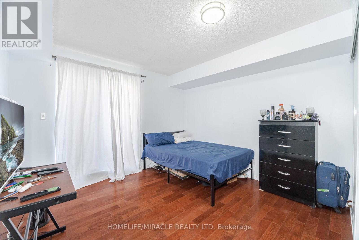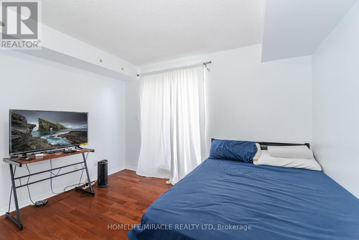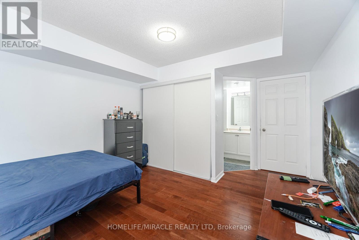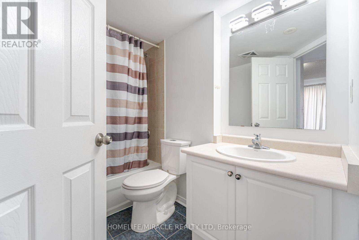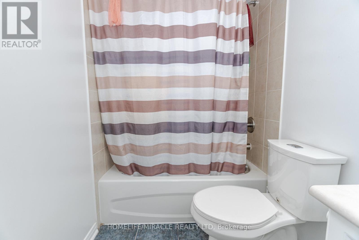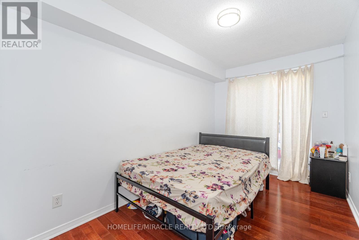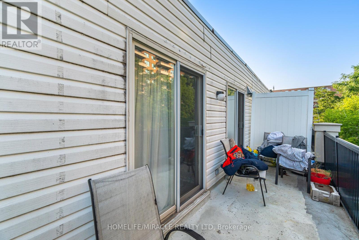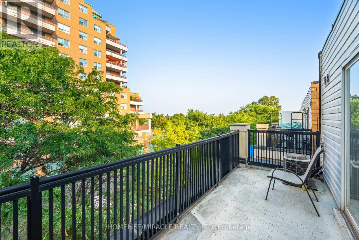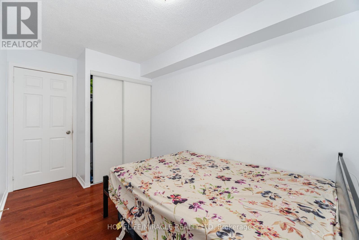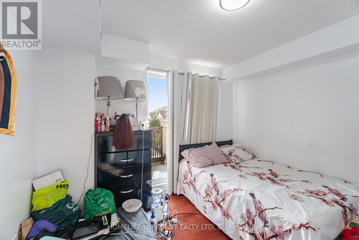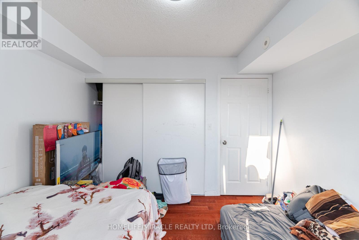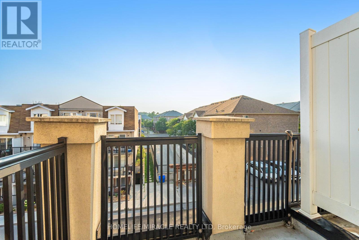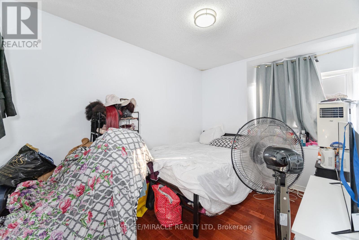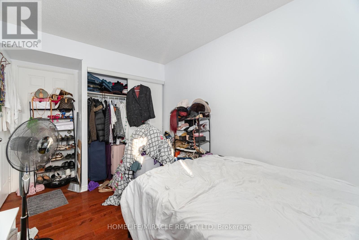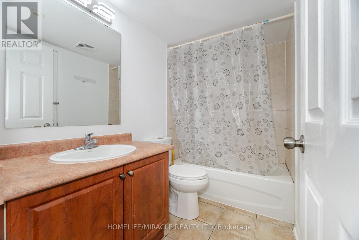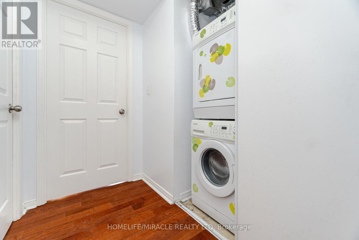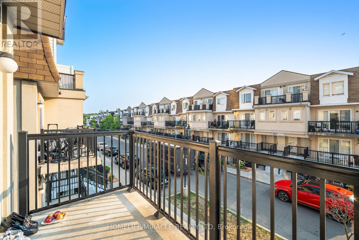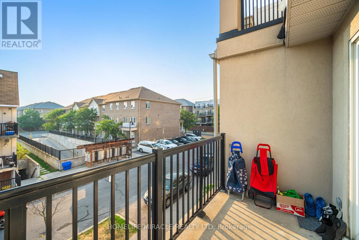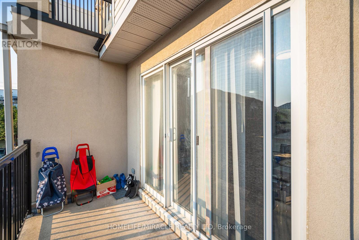2002 - 3049 Finch Avenue W Toronto, Ontario M9M 0A5
$699,900Maintenance, Water, Parking, Insurance, Common Area Maintenance
$702.71 Monthly
Maintenance, Water, Parking, Insurance, Common Area Maintenance
$702.71 MonthlyBeautiful newly renovated 4BR, 3WR spacious townhome with Open concept layout with 2PC powder room on the main floor. Primary BR with 4pc ensuite and w/o to full length terrace. three additional sun filled bedrooms 4PC semi-ensuite on upper level. Exceptional view from balcony. Close to schools, humber college, TTC, Finch west LRT, groceries, shopping, highways. Don't miss it! (id:60365)
Property Details
| MLS® Number | W12330923 |
| Property Type | Single Family |
| Community Name | Humbermede |
| CommunityFeatures | Pet Restrictions |
| Features | In Suite Laundry |
| ParkingSpaceTotal | 2 |
| ViewType | City View |
Building
| BathroomTotal | 3 |
| BedroomsAboveGround | 4 |
| BedroomsTotal | 4 |
| Amenities | Storage - Locker |
| CoolingType | Central Air Conditioning |
| ExteriorFinish | Brick |
| HalfBathTotal | 1 |
| HeatingFuel | Natural Gas |
| HeatingType | Forced Air |
| SizeInterior | 1200 - 1399 Sqft |
| Type | Row / Townhouse |
Parking
| Garage |
Land
| Acreage | No |
| ZoningDescription | R4 |
Rooms
| Level | Type | Length | Width | Dimensions |
|---|---|---|---|---|
| Second Level | Bedroom | 4.37 m | 3.35 m | 4.37 m x 3.35 m |
| Second Level | Bedroom 2 | 4.37 m | 2.14 m | 4.37 m x 2.14 m |
| Second Level | Bedroom 3 | 3.96 m | 2.44 m | 3.96 m x 2.44 m |
| Second Level | Bedroom 4 | 3.05 m | 2.75 m | 3.05 m x 2.75 m |
| Main Level | Living Room | 5.8 m | 3.05 m | 5.8 m x 3.05 m |
| Main Level | Kitchen | 3.35 m | 2.75 m | 3.35 m x 2.75 m |
https://www.realtor.ca/real-estate/28704171/2002-3049-finch-avenue-w-toronto-humbermede-humbermede
Shabnam Khan
Broker
11a-5010 Steeles Ave. West
Toronto, Ontario M9V 5C6
Maninder Singh Khuttan
Salesperson
11a-5010 Steeles Ave. West
Toronto, Ontario M9V 5C6

