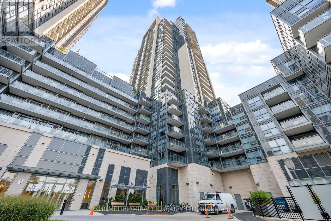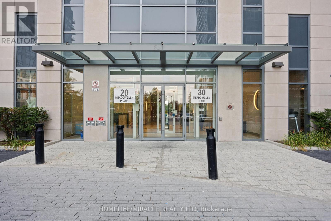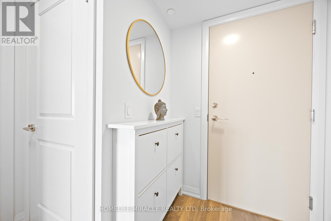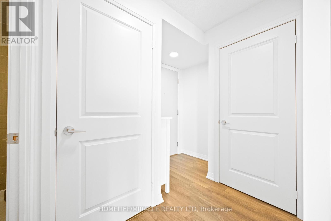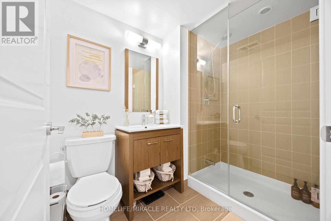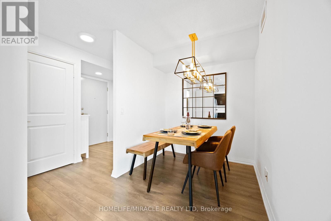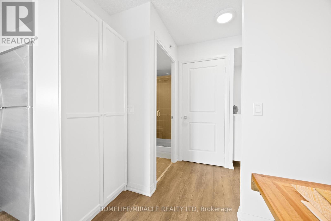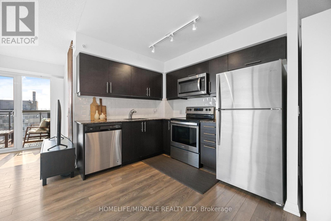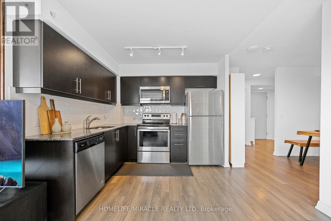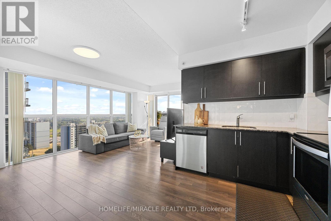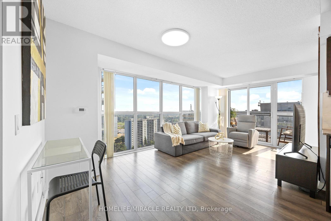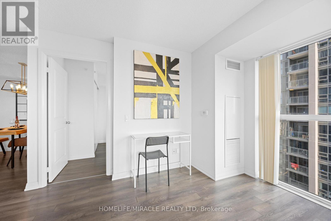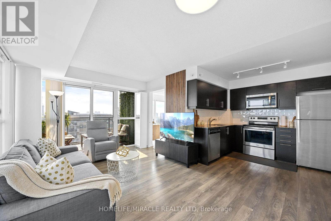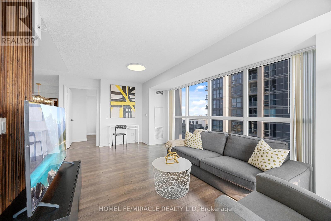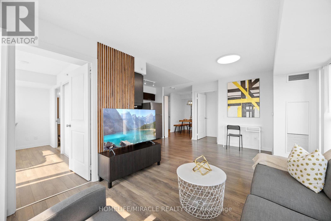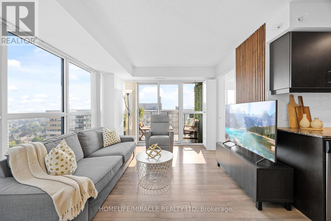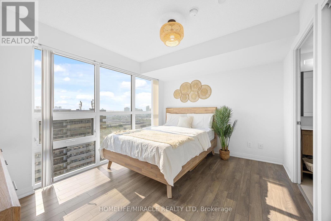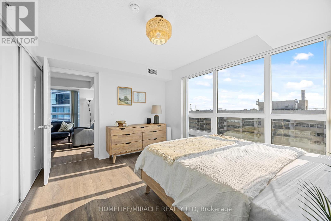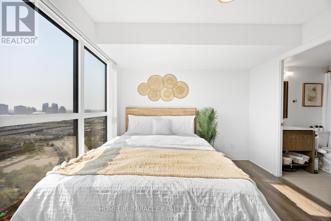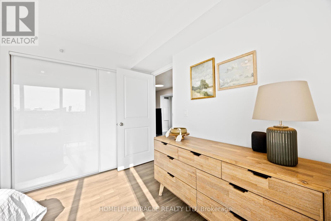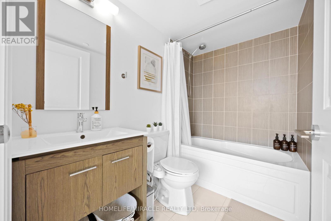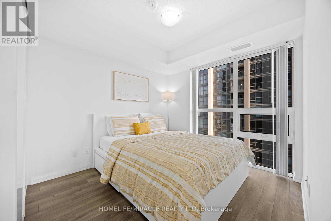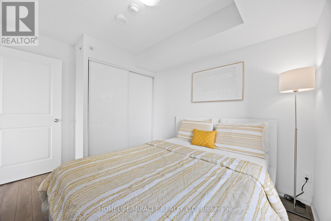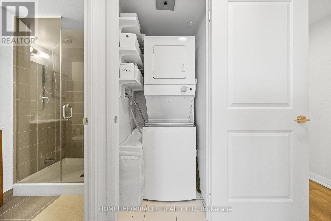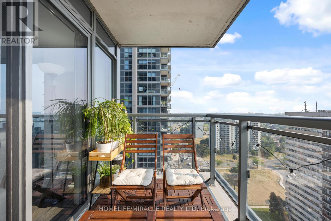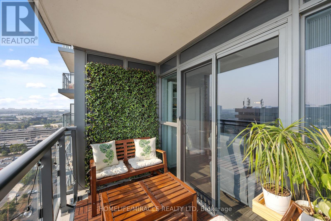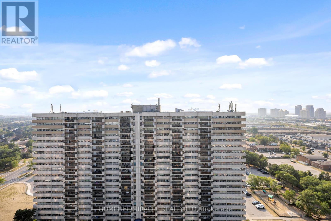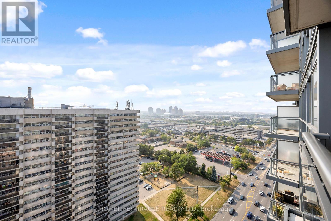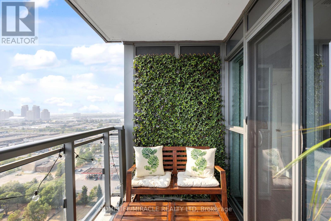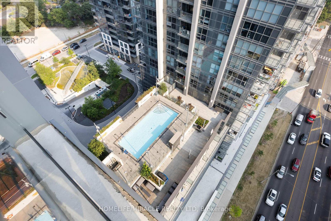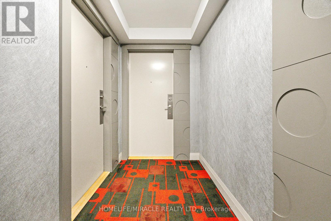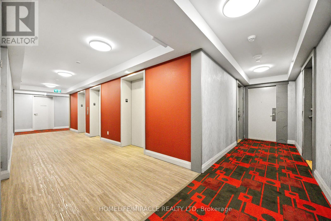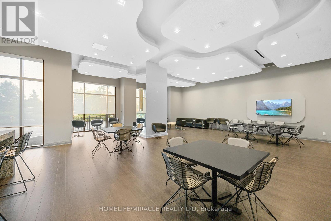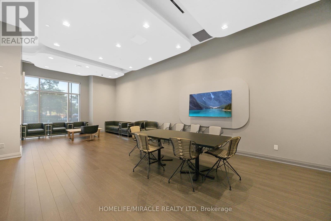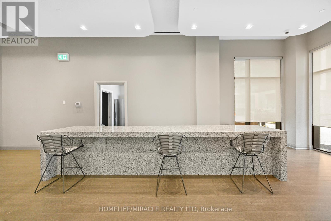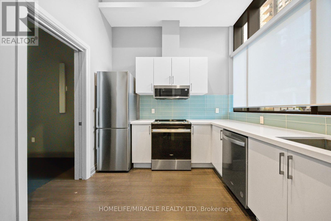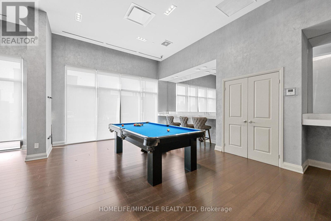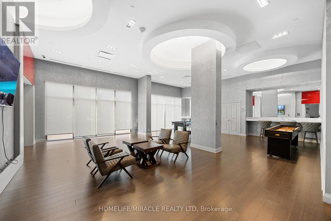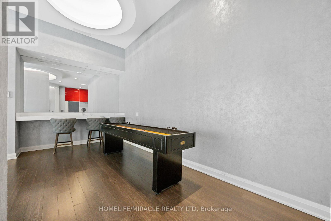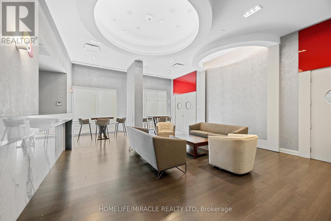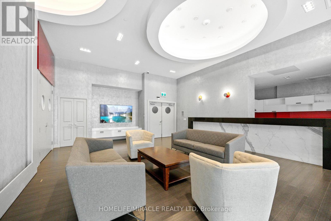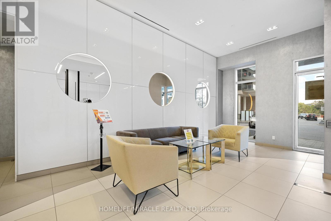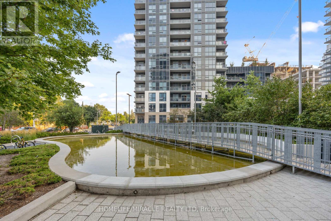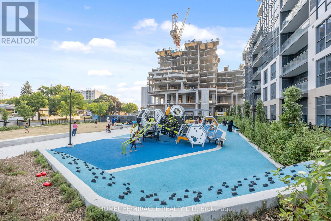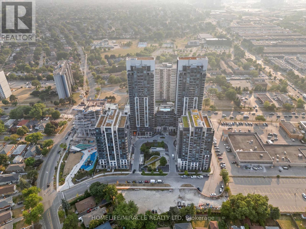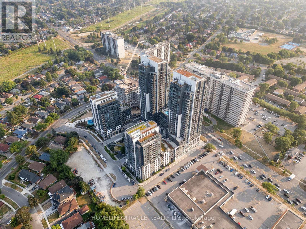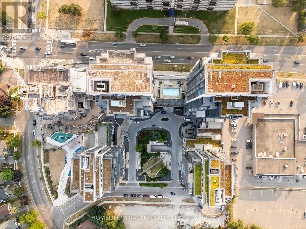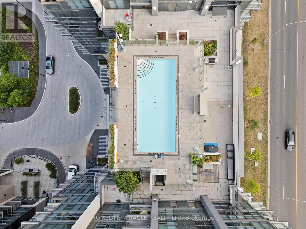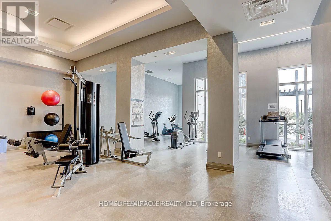2002 - 30 Meadowglen Place Toronto, Ontario M1G 0A6
$594,000Maintenance, Heat, Common Area Maintenance, Insurance, Water, Parking
$621.43 Monthly
Maintenance, Heat, Common Area Maintenance, Insurance, Water, Parking
$621.43 MonthlyA Stunning 20th Floor Corner Unit with Unobstructed Views! This spacious and bright 2 Bed + Den, 2 Full Bath condo offers a functional open-concept layout with floor-to-ceiling windows and upgraded flooring throughout. The large den can easily be used as a home office. Enjoy a modern kitchen with granite countertops, upgraded bedroom closets from the builder. Step out to a private balcony with breathtaking views. Includes 1 Parking and 1 Locker. Building Amenities Include: Fully Equipped Gym, Outdoor Pool, Outdoor Terrace, Party Room, Meeting Room, Games Room, Kids Playroom, Bicycle Storage, 24-Hour Concierge, and Visitor Parking. Prime Location Minutes to U of T Scarborough, Centennial College, Scarborough Town Centre, Hwy 401, and public transit. A perfect opportunity for families, professionals, or investors looking for luxury and convenience in one place! (id:60365)
Property Details
| MLS® Number | E12331766 |
| Property Type | Single Family |
| Community Name | Woburn |
| AmenitiesNearBy | Hospital, Park, Place Of Worship, Public Transit |
| Features | Balcony, Carpet Free |
| ParkingSpaceTotal | 1 |
| Structure | Clubhouse |
| ViewType | View |
Building
| BathroomTotal | 2 |
| BedroomsAboveGround | 2 |
| BedroomsBelowGround | 1 |
| BedroomsTotal | 3 |
| Amenities | Security/concierge, Exercise Centre, Recreation Centre, Storage - Locker |
| Appliances | Dishwasher, Dryer, Stove, Washer, Refrigerator |
| CoolingType | Central Air Conditioning |
| ExteriorFinish | Concrete |
| FlooringType | Laminate, Carpeted |
| HeatingFuel | Natural Gas |
| HeatingType | Forced Air |
| SizeInterior | 800 - 899 Sqft |
| Type | Apartment |
Parking
| Underground | |
| Garage |
Land
| Acreage | No |
| LandAmenities | Hospital, Park, Place Of Worship, Public Transit |
Rooms
| Level | Type | Length | Width | Dimensions |
|---|---|---|---|---|
| Main Level | Living Room | 5.54 m | 3.23 m | 5.54 m x 3.23 m |
| Main Level | Dining Room | 5.54 m | 3.23 m | 5.54 m x 3.23 m |
| Main Level | Kitchen | 2.56 m | 2.16 m | 2.56 m x 2.16 m |
| Main Level | Primary Bedroom | 2.23 m | 2.43 m | 2.23 m x 2.43 m |
| Main Level | Bedroom 2 | 3.93 m | 3.04 m | 3.93 m x 3.04 m |
| Main Level | Den | 1.73 m | 1.64 m | 1.73 m x 1.64 m |
https://www.realtor.ca/real-estate/28705937/2002-30-meadowglen-place-toronto-woburn-woburn
Sunny Shah
Salesperson
821 Bovaird Dr West #31
Brampton, Ontario L6X 0T9

