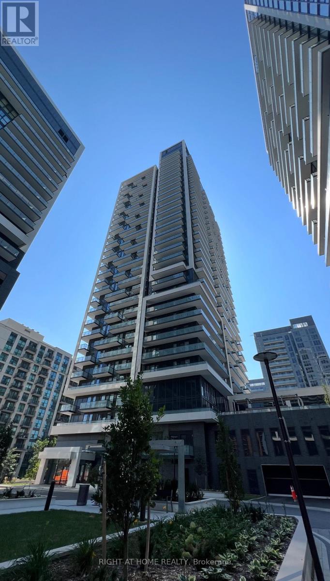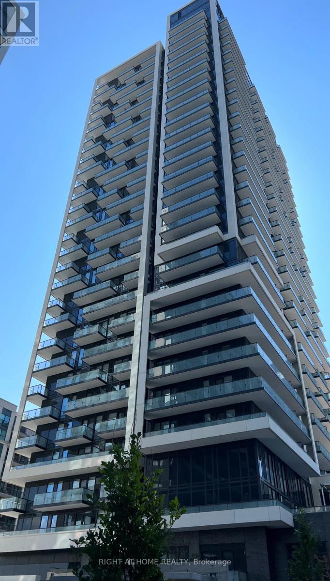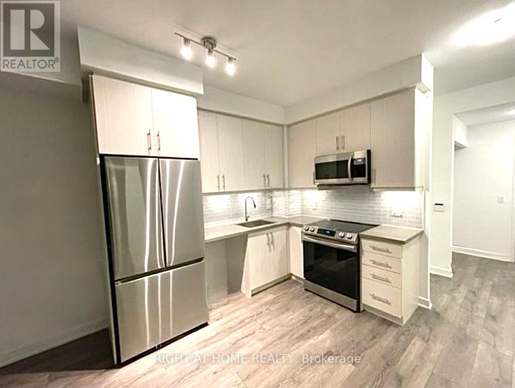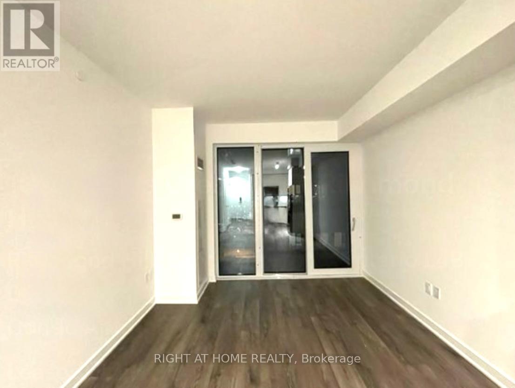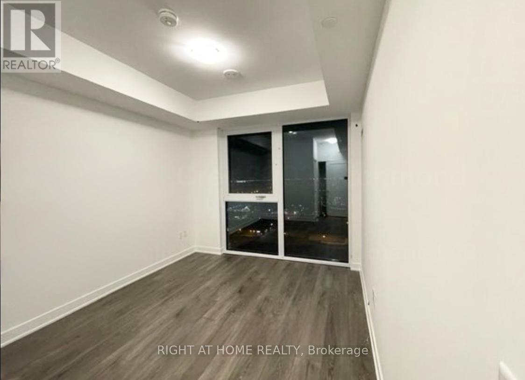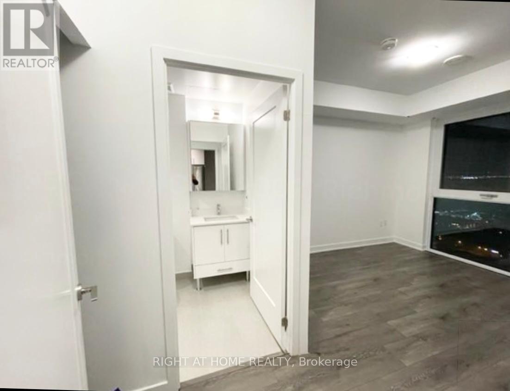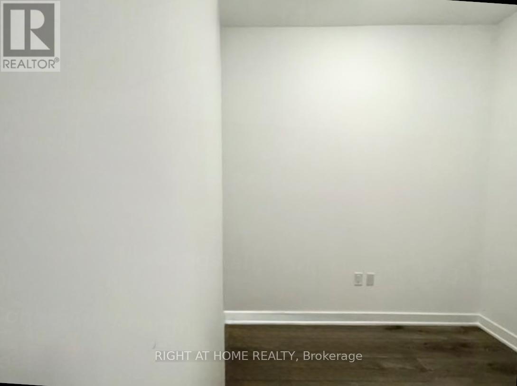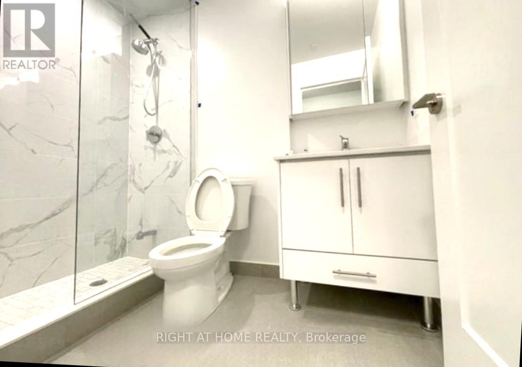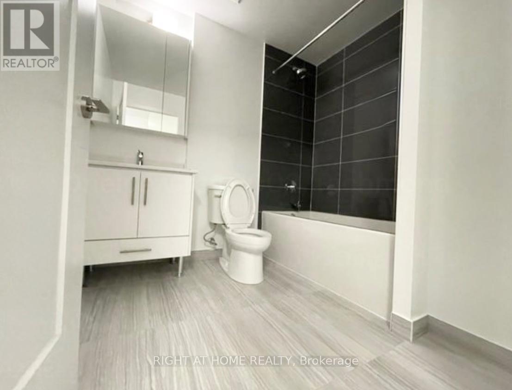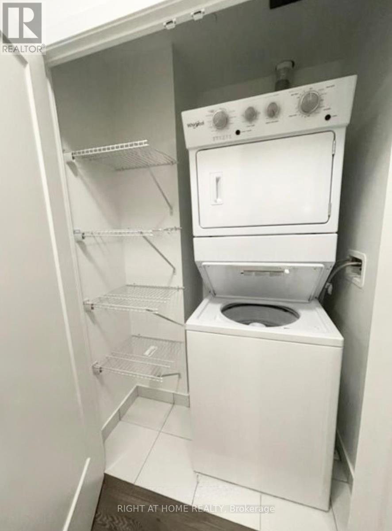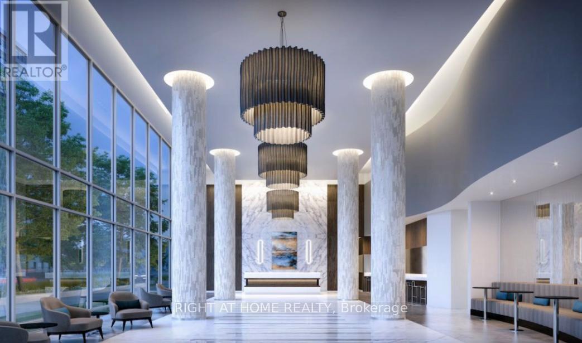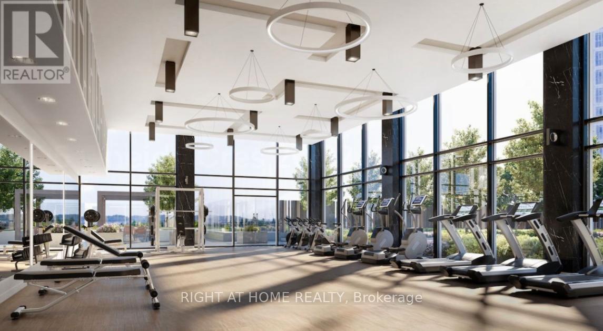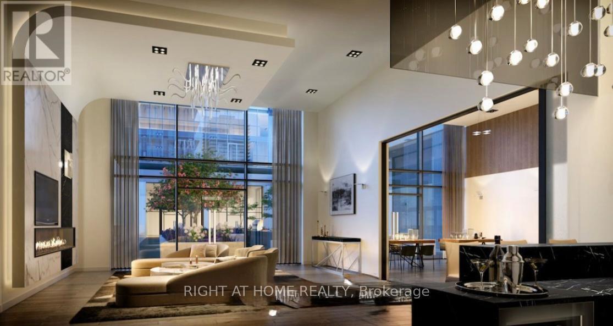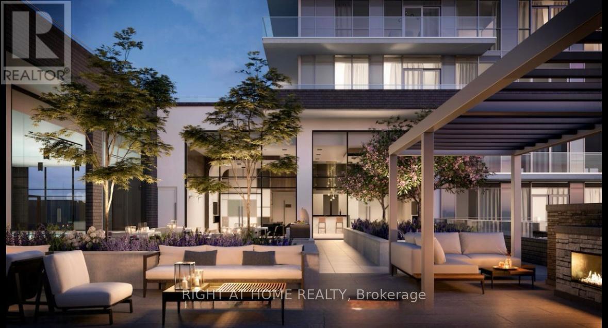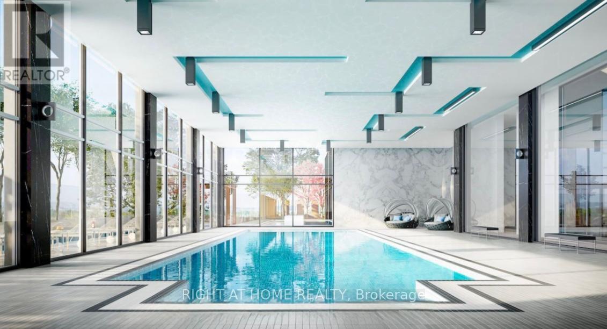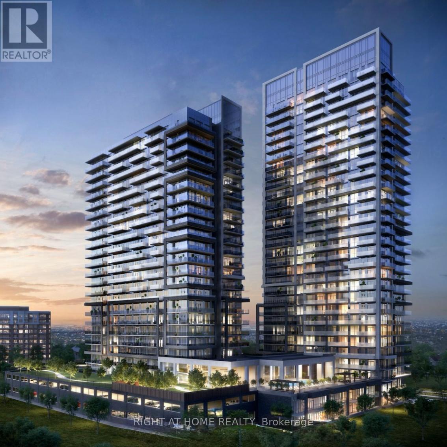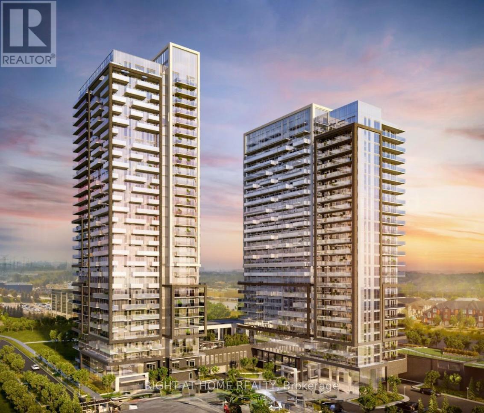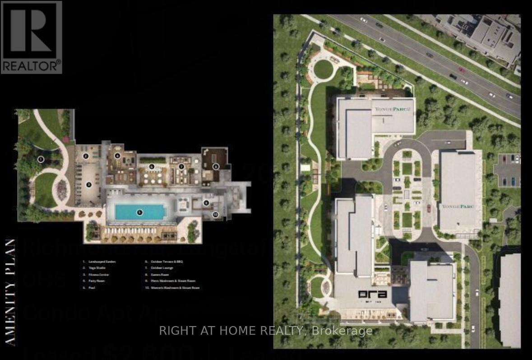2002 - 105 Oneida Crescent Richmond Hill, Ontario L4B 0H6
$2,475 Monthly
Welcome to Era2 by Pemberton - the epitome of sophisticated chic living in Richmond Hill. This nearly new 1 plus den, 2 bath suite features a bright, efficient layout with modern finishes including stone countertops, stainless steel appliances, sleek ceramic backsplash and floor to ceiling windows. The den offers plenty of flexibility to function as a second bedroom or as a private work-from-home office space. Enjoy western views and sun filled skies from your private balcony in this modern unit boasting en suite laundry with parking and locker included. Residents also enjoy high end amenities including 24 hour concierge, indoor pool, fitness centre, meeting space and party rooms. Perfectly located near Yonge Street and Highway 7 you're just steps from endless shopping, a multitude of dining options, transit, 407, parks and top schools. (id:60365)
Property Details
| MLS® Number | N12482976 |
| Property Type | Single Family |
| Community Name | Langstaff |
| AmenitiesNearBy | Hospital, Park, Place Of Worship, Public Transit, Schools |
| CommunityFeatures | Pets Allowed With Restrictions, Community Centre |
| Features | Wheelchair Access, Balcony, Carpet Free |
| ParkingSpaceTotal | 1 |
| PoolType | Indoor Pool |
Building
| BathroomTotal | 2 |
| BedroomsAboveGround | 1 |
| BedroomsBelowGround | 1 |
| BedroomsTotal | 2 |
| Amenities | Security/concierge, Exercise Centre, Party Room, Visitor Parking, Storage - Locker |
| BasementType | None |
| CoolingType | Central Air Conditioning |
| ExteriorFinish | Concrete |
| FireProtection | Smoke Detectors |
| FlooringType | Laminate |
| HeatingFuel | Natural Gas |
| HeatingType | Forced Air |
| SizeInterior | 600 - 699 Sqft |
| Type | Apartment |
Parking
| Underground | |
| Garage |
Land
| Acreage | No |
| LandAmenities | Hospital, Park, Place Of Worship, Public Transit, Schools |
Rooms
| Level | Type | Length | Width | Dimensions |
|---|---|---|---|---|
| Main Level | Kitchen | 2.9 m | 2.36 m | 2.9 m x 2.36 m |
| Main Level | Living Room | 3.35 m | 3.35 m | 3.35 m x 3.35 m |
| Main Level | Dining Room | 3.35 m | 3.35 m | 3.35 m x 3.35 m |
| Main Level | Primary Bedroom | 3.2 m | 2.97 m | 3.2 m x 2.97 m |
| Main Level | Den | 2.44 m | 2.21 m | 2.44 m x 2.21 m |
Wade Johnston
Salesperson
1396 Don Mills Rd Unit B-121
Toronto, Ontario M3B 0A7

