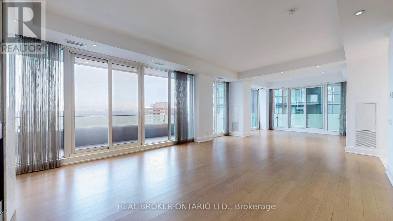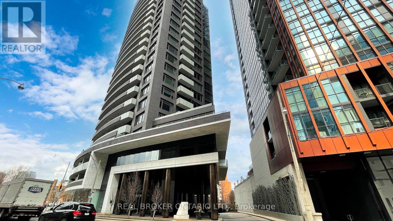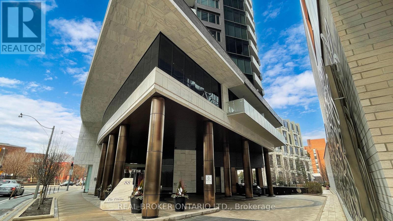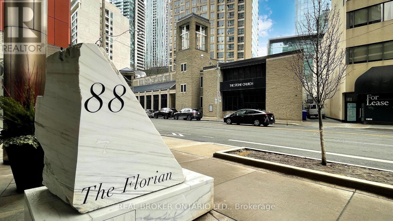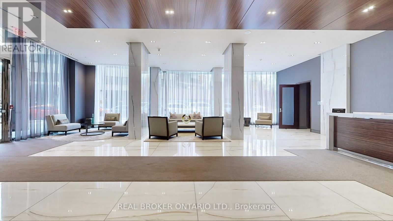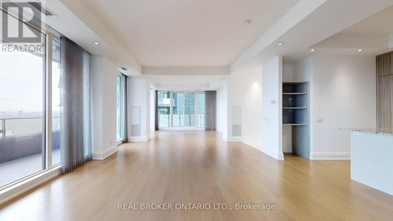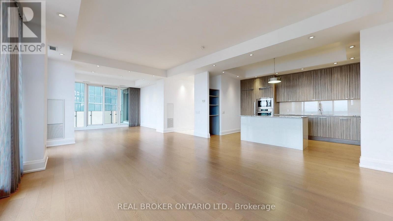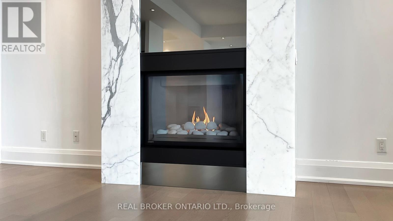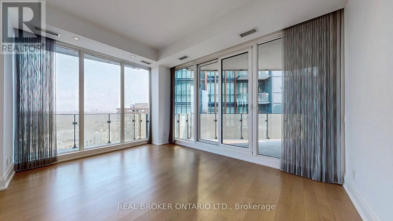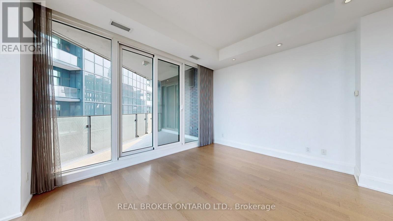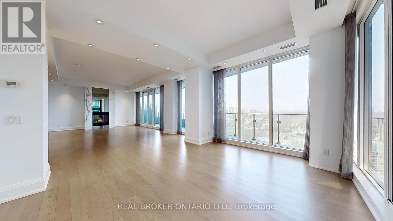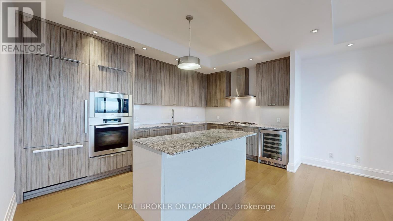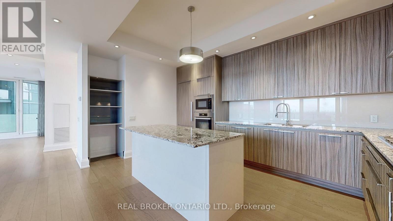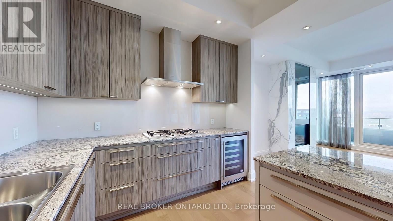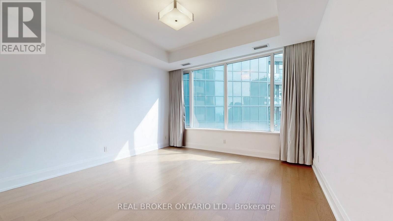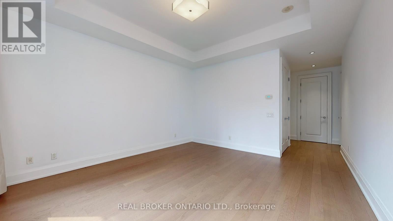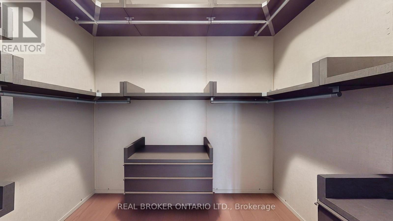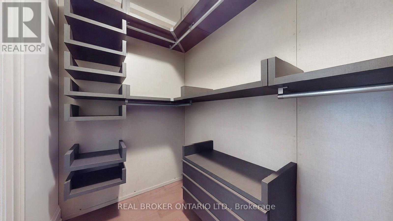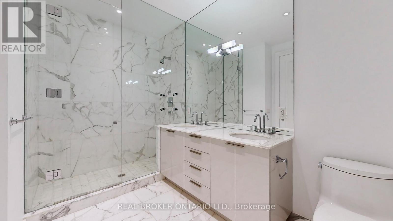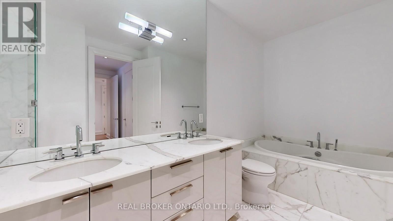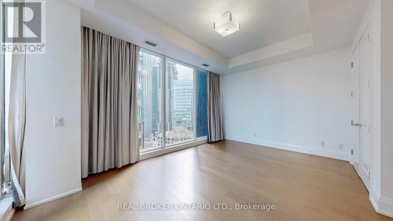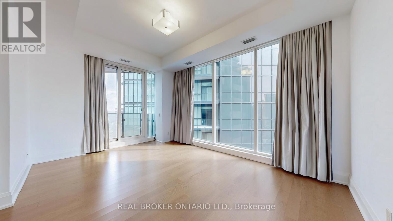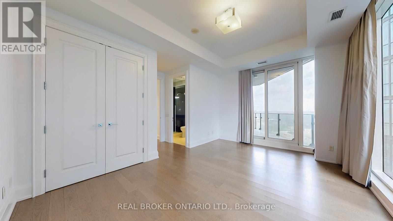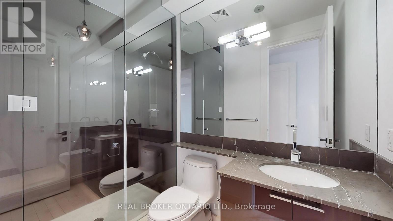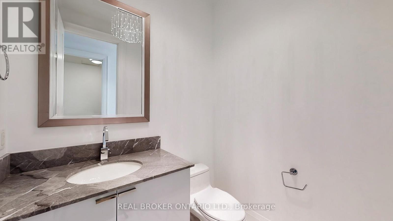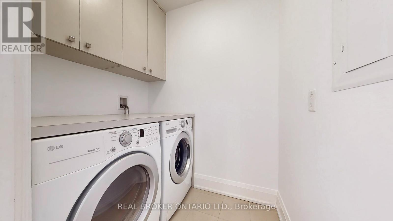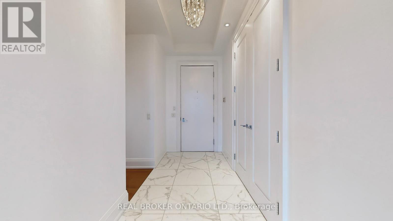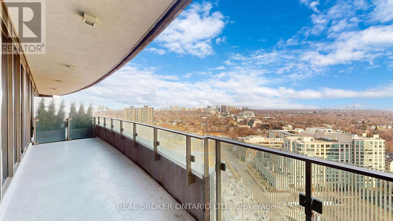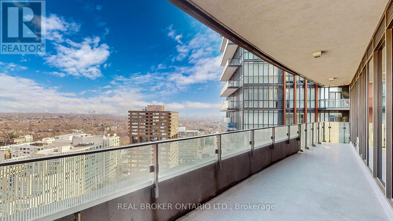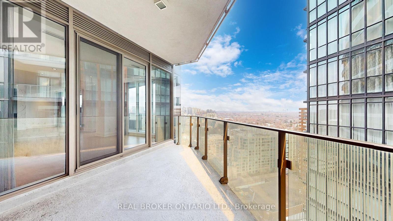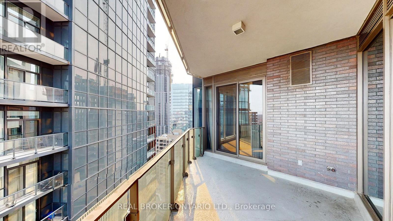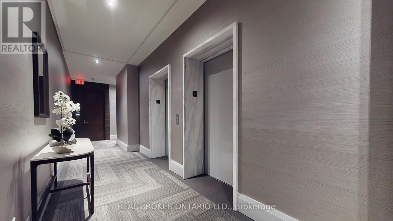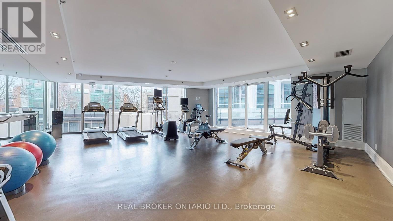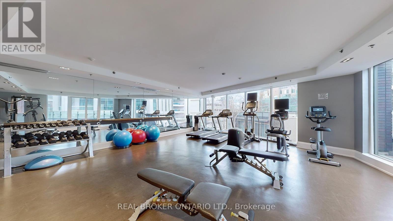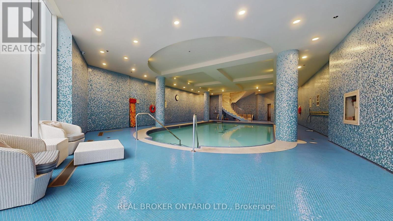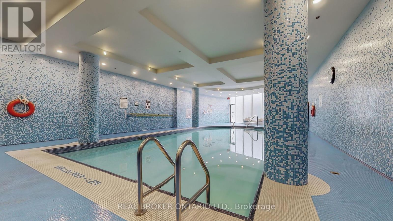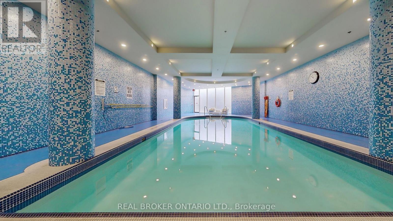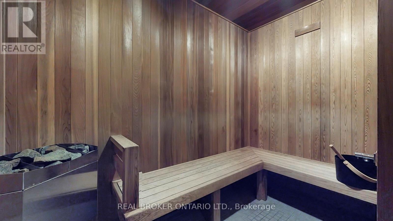2001 - 88 Davenport Road Toronto, Ontario M5R 0A5
$9,300 Monthly
Indulge in sophisticated urban living with this exceptional corner suite at The Florian in Upper Yorkville. Spanning 1949 square feet, this residence redefines luxury with high-end Miele appliances, complemented by sleek hardwood floors and premium finishes throughout. The expansive 10 ft ceilings enhance the sense of grandeur, creating an open and airy ambiance that perfectly complements the floor-to-ceiling windows bathing the space in natural light. The Florian offers a lifestyle of opulence and convenience, with every detail meticulously crafted to exceed expectations. From the moment you step into this corner suite, the attention to detail and commitment to quality are evident. Elevate your living experience in the heart of Upper Yorkville, where luxury meets lifestyle. This is not just a residence; it's a statement of refined living. Welcome home to The Florian. (id:60365)
Property Details
| MLS® Number | C12464708 |
| Property Type | Single Family |
| Community Name | Annex |
| CommunityFeatures | Pet Restrictions |
| Features | In Suite Laundry |
| ParkingSpaceTotal | 1 |
| PoolType | Indoor Pool |
Building
| BathroomTotal | 3 |
| BedroomsAboveGround | 2 |
| BedroomsTotal | 2 |
| Age | 11 To 15 Years |
| Amenities | Exercise Centre, Sauna, Fireplace(s), Storage - Locker |
| Appliances | Range |
| CoolingType | Central Air Conditioning |
| ExteriorFinish | Brick, Concrete |
| FireplacePresent | Yes |
| FlooringType | Hardwood |
| HalfBathTotal | 1 |
| HeatingFuel | Electric |
| HeatingType | Forced Air |
| SizeInterior | 1800 - 1999 Sqft |
| Type | Apartment |
Parking
| Underground | |
| Garage |
Land
| Acreage | No |
Rooms
| Level | Type | Length | Width | Dimensions |
|---|---|---|---|---|
| Main Level | Living Room | 8.15 m | 5.67 m | 8.15 m x 5.67 m |
| Main Level | Dining Room | 8.15 m | 5.67 m | 8.15 m x 5.67 m |
| Main Level | Kitchen | 4.74 m | 3.12 m | 4.74 m x 3.12 m |
| Main Level | Library | 4.87 m | 4.06 m | 4.87 m x 4.06 m |
| Main Level | Bedroom 2 | 5.17 m | 3.74 m | 5.17 m x 3.74 m |
| Main Level | Primary Bedroom | 4.15 m | 4.7 m | 4.15 m x 4.7 m |
https://www.realtor.ca/real-estate/28994942/2001-88-davenport-road-toronto-annex-annex
Matthew Leung
Salesperson
130 King St W Unit 1900b
Toronto, Ontario M5X 1E3

