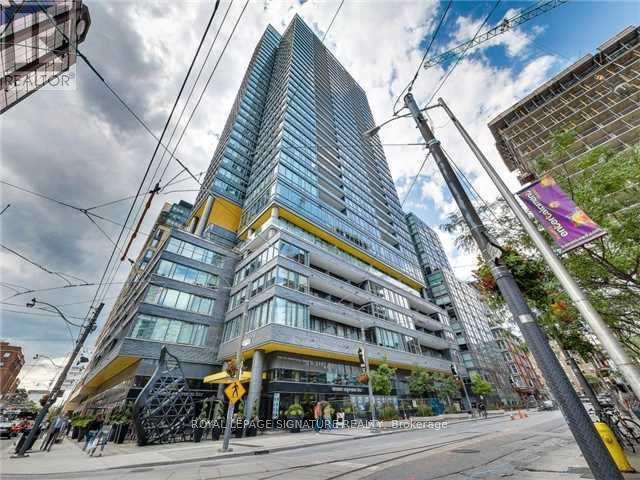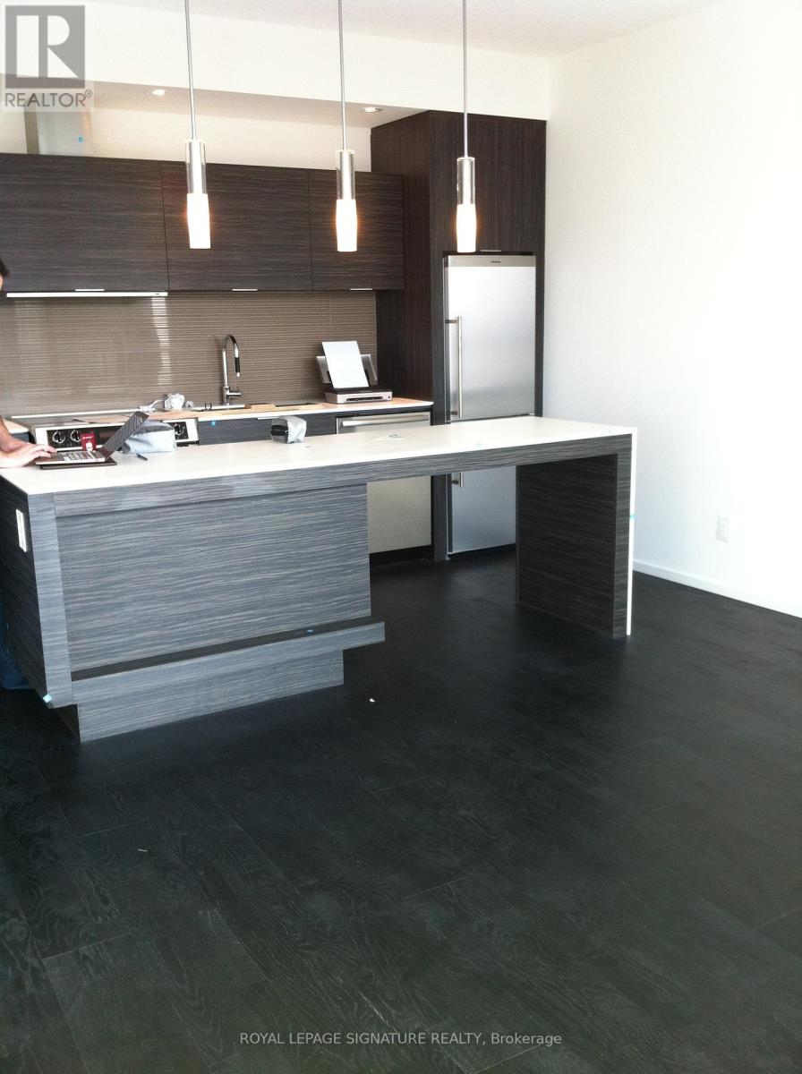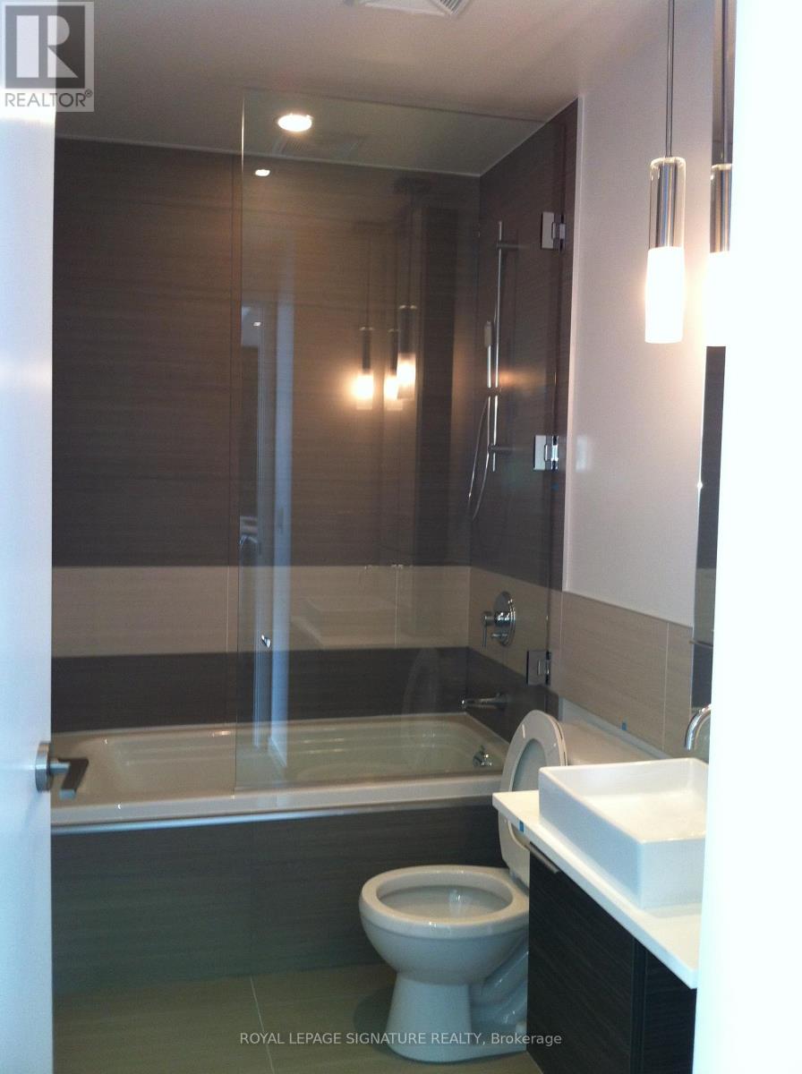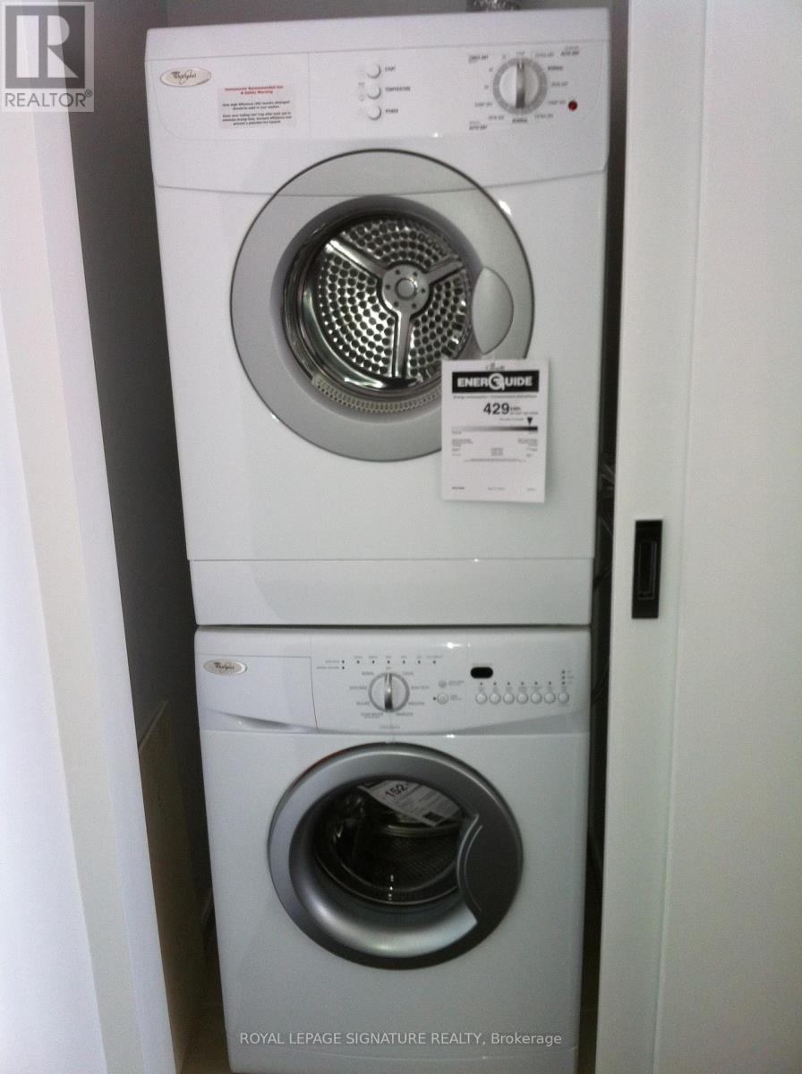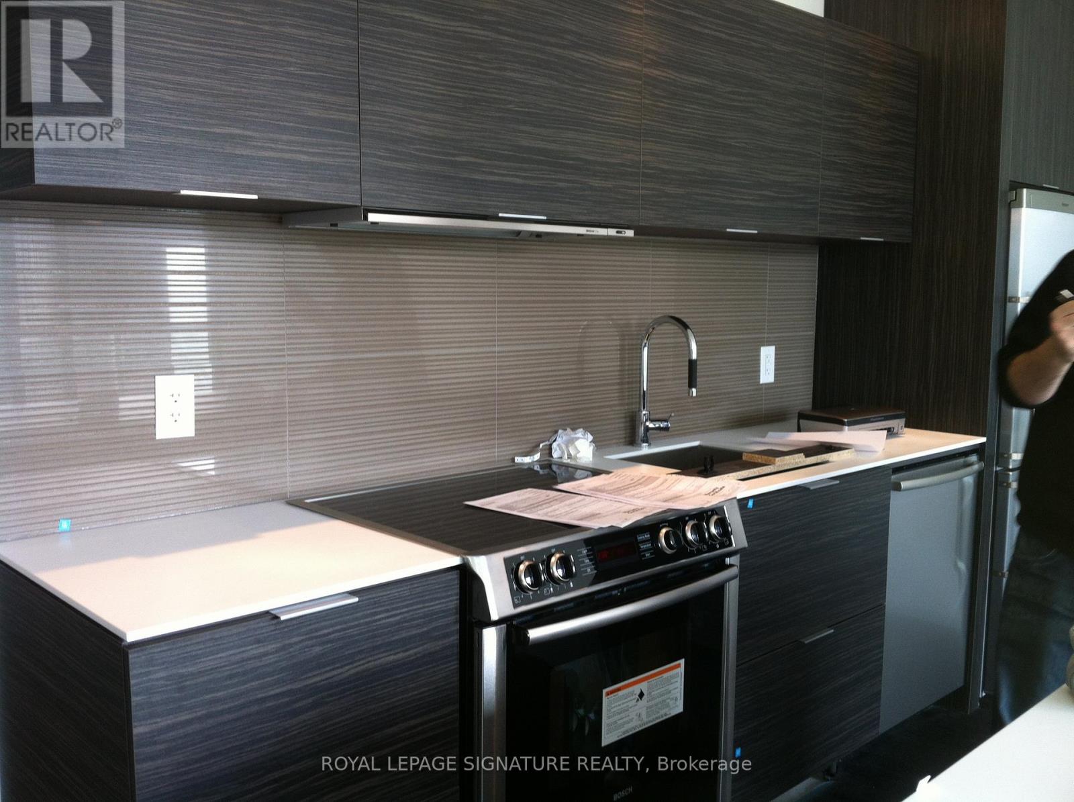2001 - 8 Charlotte Street Toronto, Ontario M5V 1L5
2 Bedroom
1 Bathroom
700 - 799 sqft
Outdoor Pool
Central Air Conditioning
Forced Air
$2,950 Monthly
Charlie Condos, By the Entertainment & Fashion Districts, 36 Storey Tower, Fully Appointed Lux Amenities, Walking Distance to Everything. 1 Bedroom + Den, Large W/I Closet, Parking + Locker Included. Suite boasts Floor to Ceiling Windows W/9ft Ceilings. 721 SqFt 121 SqFt Balcony With Wonderful Clear West Sunset Views. Live Well! (id:60365)
Property Details
| MLS® Number | C12458788 |
| Property Type | Single Family |
| Community Name | Waterfront Communities C1 |
| Features | Balcony |
| ParkingSpaceTotal | 1 |
| PoolType | Outdoor Pool |
| ViewType | View |
Building
| BathroomTotal | 1 |
| BedroomsAboveGround | 1 |
| BedroomsBelowGround | 1 |
| BedroomsTotal | 2 |
| Age | 11 To 15 Years |
| Amenities | Security/concierge, Exercise Centre, Visitor Parking, Storage - Locker |
| Appliances | Dishwasher, Dryer, Microwave, Stove, Washer, Window Coverings, Refrigerator |
| CoolingType | Central Air Conditioning |
| ExteriorFinish | Concrete |
| FlooringType | Wood, Carpeted |
| HeatingFuel | Electric |
| HeatingType | Forced Air |
| SizeInterior | 700 - 799 Sqft |
| Type | Apartment |
Parking
| Underground | |
| Garage |
Land
| Acreage | No |
Rooms
| Level | Type | Length | Width | Dimensions |
|---|---|---|---|---|
| Main Level | Living Room | 4.45 m | 3.46 m | 4.45 m x 3.46 m |
| Main Level | Dining Room | 4.45 m | 2.15 m | 4.45 m x 2.15 m |
| Main Level | Kitchen | 4.45 m | 2.15 m | 4.45 m x 2.15 m |
| Main Level | Primary Bedroom | 3.25 m | 2.74 m | 3.25 m x 2.74 m |
| Main Level | Den | 2.27 m | 2.45 m | 2.27 m x 2.45 m |
| Main Level | Other | 8.15 m | 1.52 m | 8.15 m x 1.52 m |
Josie Romita
Salesperson
Royal LePage Signature Realty
8 Sampson Mews Suite 201 The Shops At Don Mills
Toronto, Ontario M3C 0H5
8 Sampson Mews Suite 201 The Shops At Don Mills
Toronto, Ontario M3C 0H5

