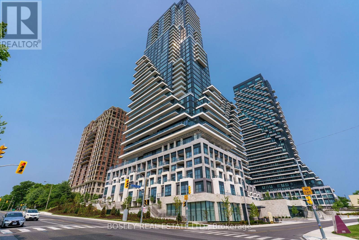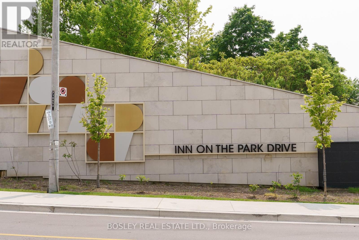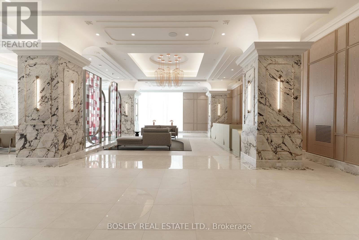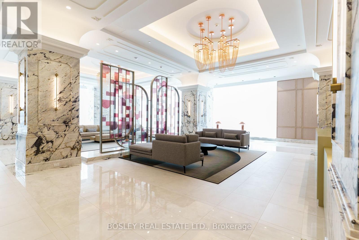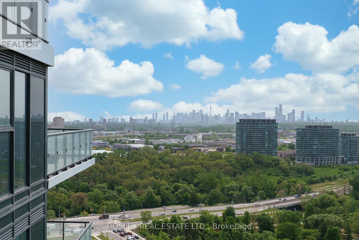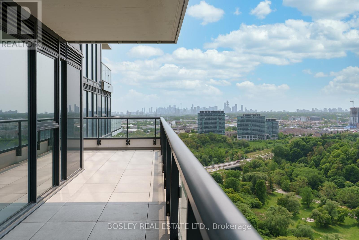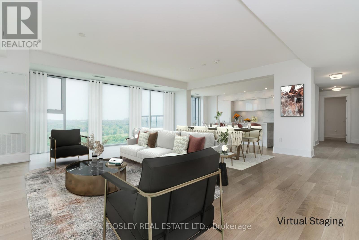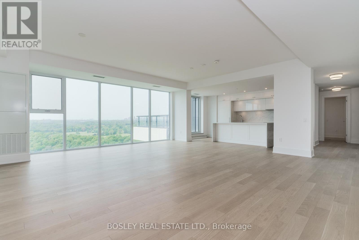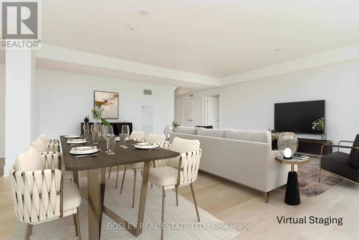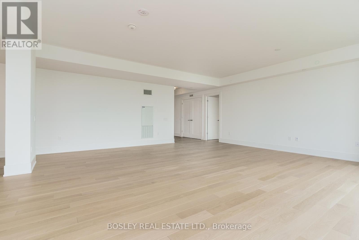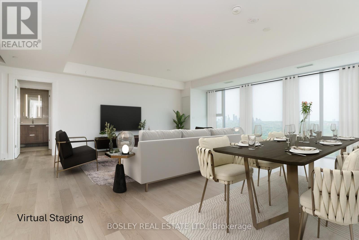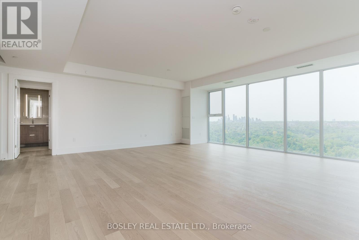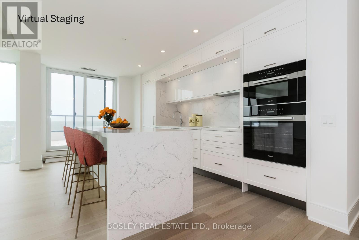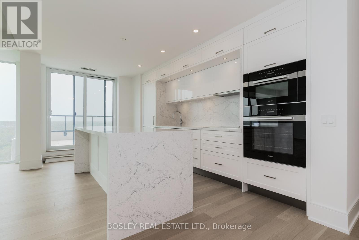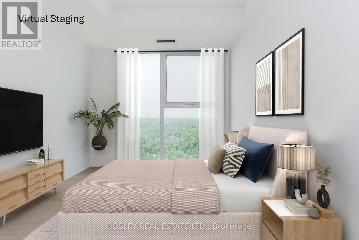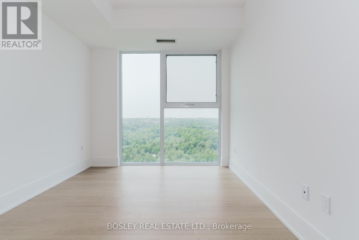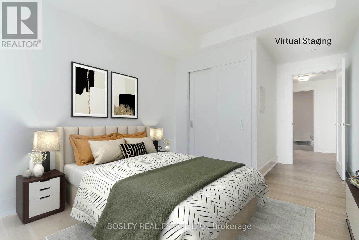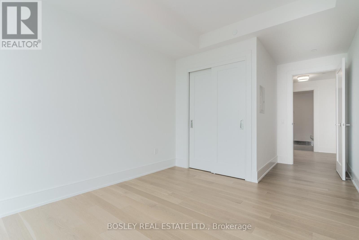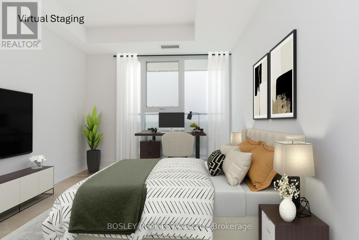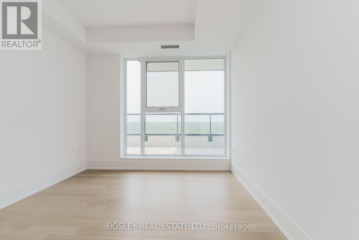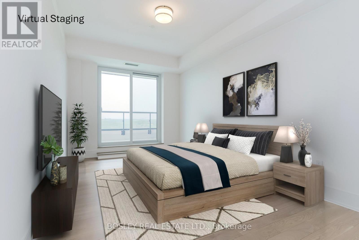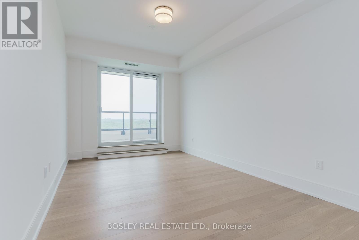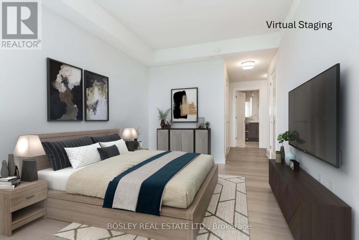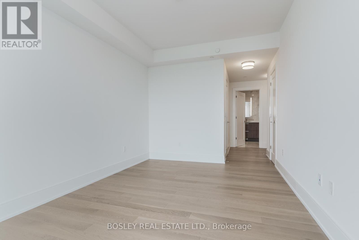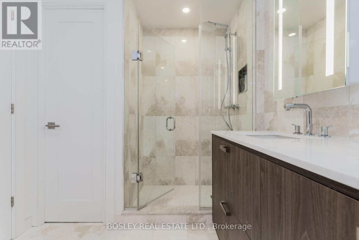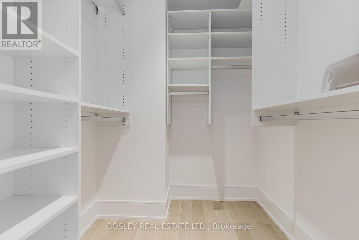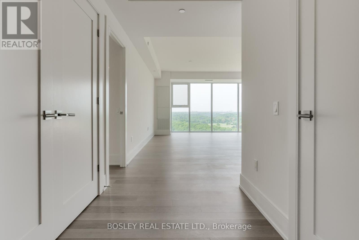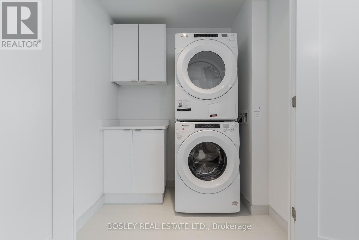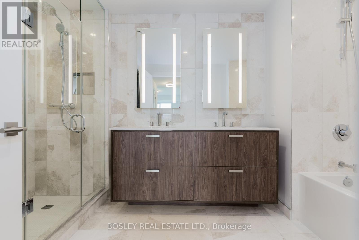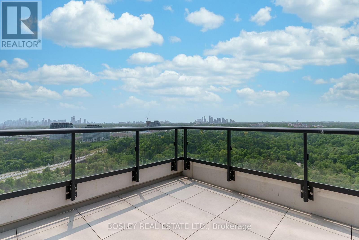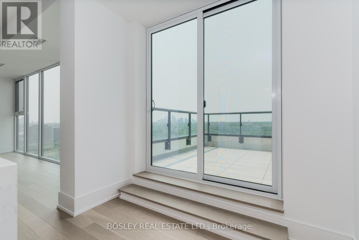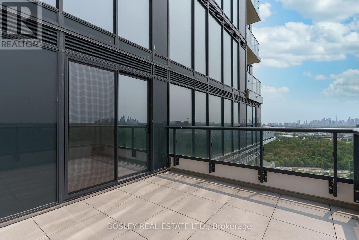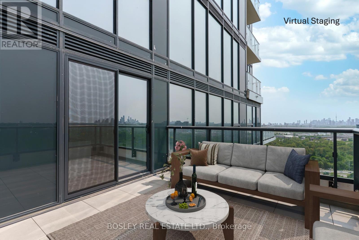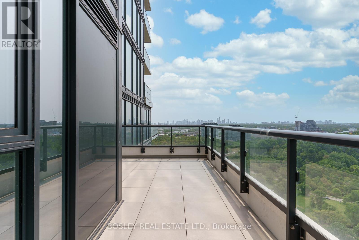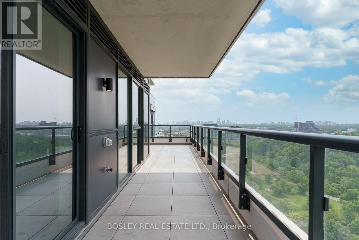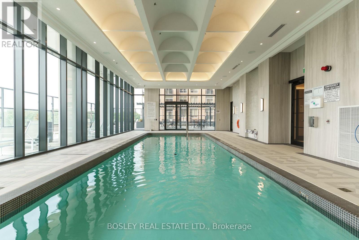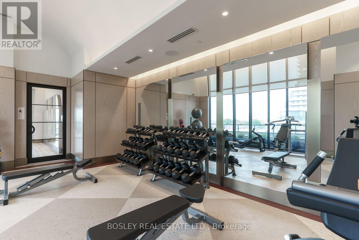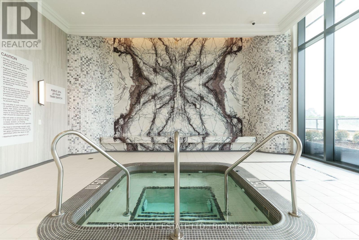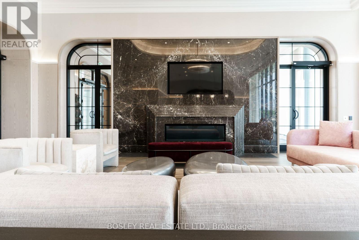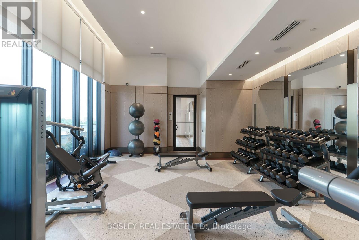2001 - 10 Inn On The Park Drive Toronto, Ontario M3C 0P9
$2,599,000Maintenance, Common Area Maintenance, Insurance, Parking
$1,540.12 Monthly
Maintenance, Common Area Maintenance, Insurance, Parking
$1,540.12 MonthlyChateau Auberge on the Park. Breathtaking views of Serena Gundy Park & Sunnybrook Park with unobstructed view of the CN Tower & Toronto Skyline while dining on the square terrace. Terrace is free of any above balconies or terraces. 4 season stunning panoramic ravine setting for tranquility and peace. Over 9' ceiling height to enhance the expansive space. Almost 2000 sq feet of open concept modern living space with entertainers kitchen & granite counters. Host 20 for dinner inside or on the terrace for "Al Fresco Summer Fun". Crafted by Tridel - A modern marble marvel. Common areas have stunning Italian mosque artwork to dine/entertain for your most elegant functions. Pool, spa, yoga, gym, quiet work space. All nestled into detailed marble areas specially designed outdoor terraces to while away your days & evenings in exquisite style & comfort. (id:60365)
Property Details
| MLS® Number | C12287955 |
| Property Type | Single Family |
| Community Name | Banbury-Don Mills |
| AmenitiesNearBy | Hospital, Park, Public Transit |
| CommunityFeatures | Pet Restrictions |
| EquipmentType | None |
| Features | Wooded Area, Rolling, Backs On Greenbelt, Open Space, Conservation/green Belt, Carpet Free, In Suite Laundry |
| ParkingSpaceTotal | 2 |
| PoolType | Indoor Pool |
| RentalEquipmentType | None |
| ViewType | View, City View, Valley View |
Building
| BathroomTotal | 3 |
| BedroomsAboveGround | 3 |
| BedroomsTotal | 3 |
| Age | New Building |
| Amenities | Security/concierge, Party Room, Storage - Locker |
| Appliances | Barbeque, Oven - Built-in, Water Heater - Tankless, Water Meter, Dryer, Microwave, Oven, Stove, Washer, Refrigerator |
| CoolingType | Central Air Conditioning |
| ExteriorFinish | Concrete, Steel |
| FireProtection | Alarm System, Security Guard, Smoke Detectors |
| FlooringType | Hardwood |
| HeatingFuel | Electric |
| HeatingType | Heat Pump |
| SizeInterior | 2000 - 2249 Sqft |
Parking
| Underground | |
| Garage |
Land
| Acreage | No |
| LandAmenities | Hospital, Park, Public Transit |
| ZoningDescription | Residential |
Rooms
| Level | Type | Length | Width | Dimensions |
|---|---|---|---|---|
| Main Level | Living Room | 9.75 m | 5.49 m | 9.75 m x 5.49 m |
| Main Level | Dining Room | 9.75 m | 5.49 m | 9.75 m x 5.49 m |
| Main Level | Kitchen | 9.75 m | 4.27 m | 9.75 m x 4.27 m |
| Main Level | Primary Bedroom | 4.9 m | 3.05 m | 4.9 m x 3.05 m |
| Main Level | Bedroom 2 | 3.66 m | 3.05 m | 3.66 m x 3.05 m |
| Main Level | Bedroom 3 | 3.75 m | 2.9 m | 3.75 m x 2.9 m |
| Main Level | Laundry Room | 1.73 m | 1.61 m | 1.73 m x 1.61 m |
| Main Level | Other | 2.59 m | 1.49 m | 2.59 m x 1.49 m |
Maria Jacot
Broker
103 Vanderhoof Avenue
Toronto, Ontario M4G 2H5

