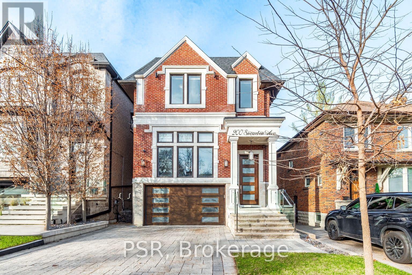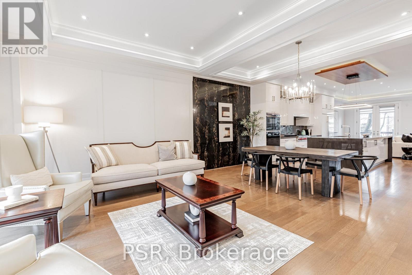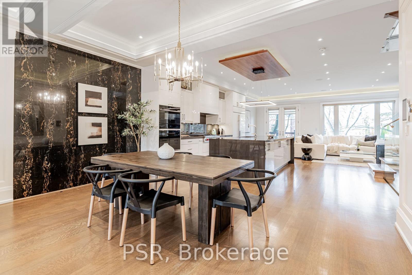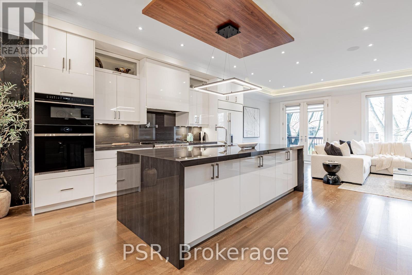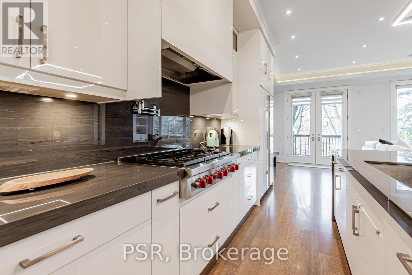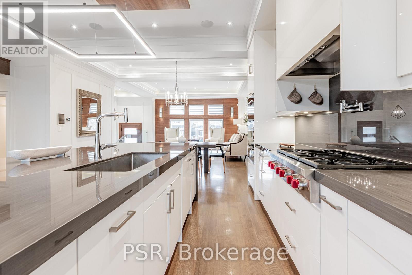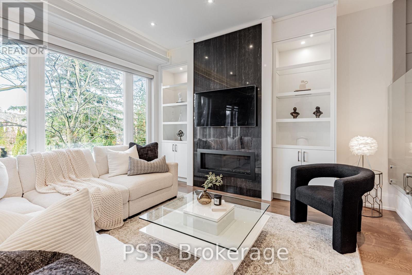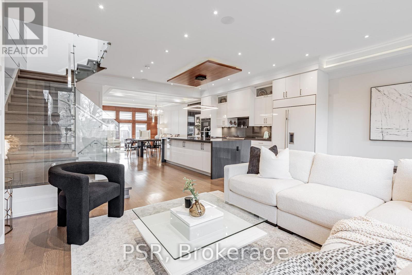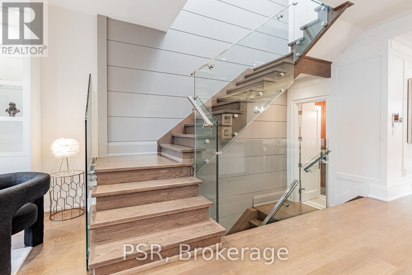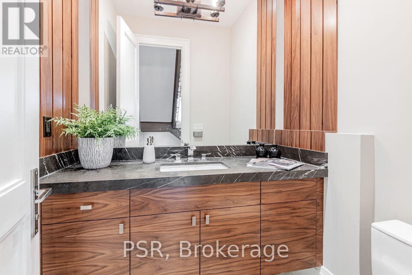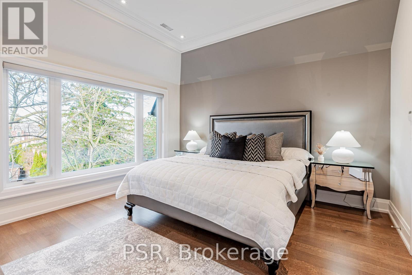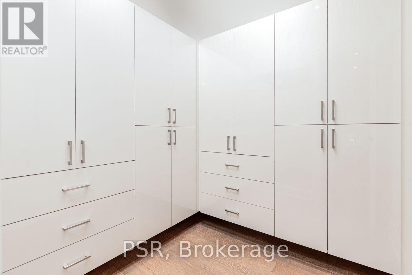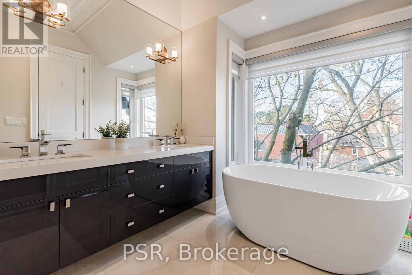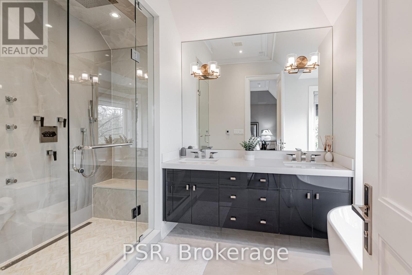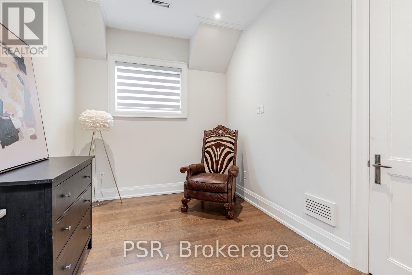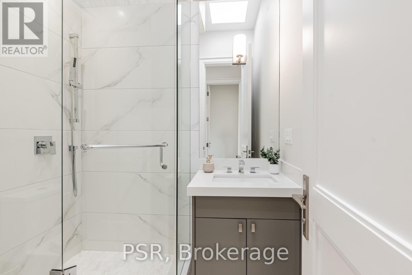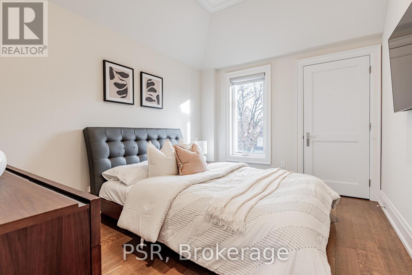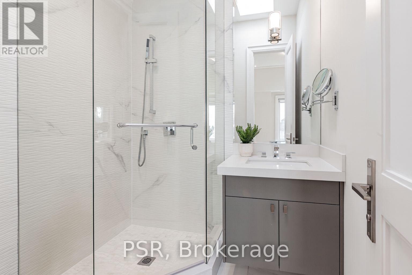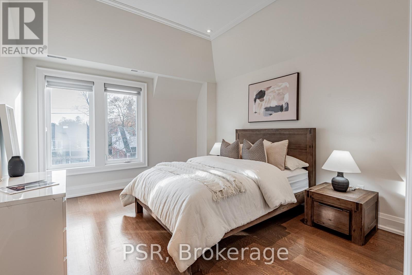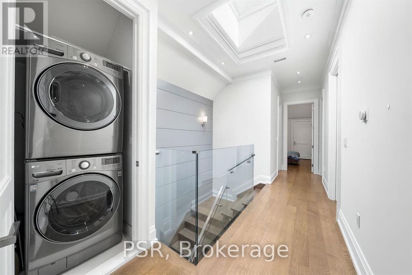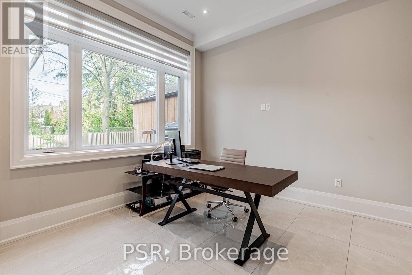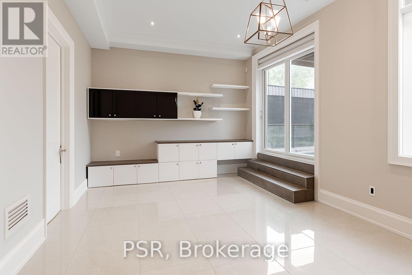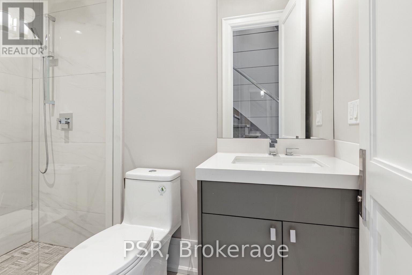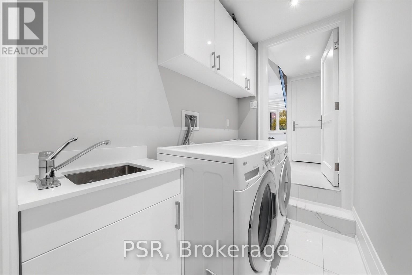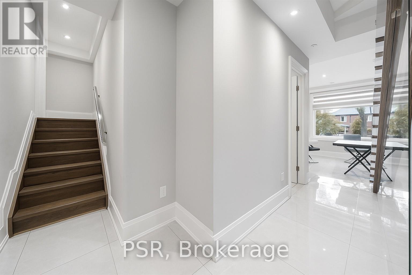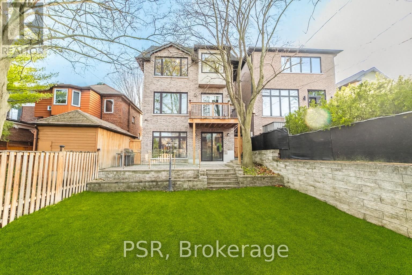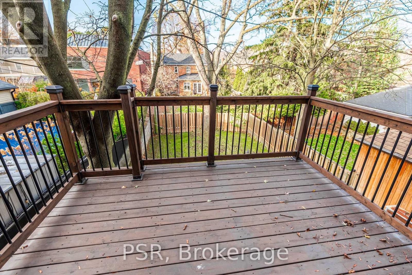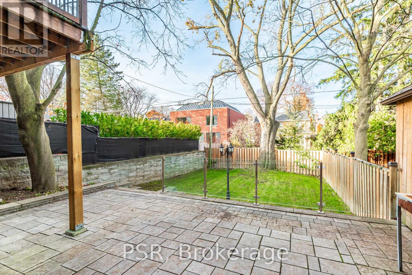200 Snowdon Avenue Toronto, Ontario M4N 2B2
$3,898,000
Stunning Builder's Own Residence In Lawrence Park North. This Home Is Defined By Exceptional Craftsmanship, Custom Full Wood Panelling, A Walnut Feature Wall, Built-In Ceiling Speakers, And An Integrated Smart Home Lighting System That Elevates Every Room. The Chef's Kitchen Features A Forty-Eight Inch Sub-Zero Refrigerator, Wolf Cooktop, And Built-In Wolf Oven And Microwave. White Oak Rift-Cut Hardwood Flows Throughout, Completed By Heated Floors In The Primary Ensuite And The Walkout Lower Level. Premium Mechanical Systems Include Two Ultra Quiet Lennox Furnaces And Fully Insulated Ductwork For Whisper-Silent Comfort. The Lower Level Offers High Ceilings And a Seamless Walkout To A Wide, Private Yard. Steps To Yonge Street, Top Schools, Shops, Amenities, And Moments To The Rosedale Golf Club. A Rare Offering That Blends Luxury, Quality, And An Unmatched, Midtown Location. (id:60365)
Property Details
| MLS® Number | C12576038 |
| Property Type | Single Family |
| Community Name | Lawrence Park North |
| AmenitiesNearBy | Golf Nearby, Park, Place Of Worship, Public Transit |
| Features | Cul-de-sac, Carpet Free, In-law Suite |
| ParkingSpaceTotal | 5 |
Building
| BathroomTotal | 5 |
| BedroomsAboveGround | 4 |
| BedroomsBelowGround | 1 |
| BedroomsTotal | 5 |
| Age | 6 To 15 Years |
| Amenities | Fireplace(s) |
| Appliances | Dishwasher, Dryer, Oven, Washer, Refrigerator |
| BasementDevelopment | Finished |
| BasementFeatures | Walk Out |
| BasementType | N/a (finished) |
| ConstructionStyleAttachment | Detached |
| CoolingType | Central Air Conditioning |
| ExteriorFinish | Brick |
| FireProtection | Security System |
| FireplacePresent | Yes |
| FlooringType | Hardwood |
| HalfBathTotal | 1 |
| HeatingFuel | Natural Gas |
| HeatingType | Forced Air |
| StoriesTotal | 2 |
| SizeInterior | 2000 - 2500 Sqft |
| Type | House |
| UtilityWater | Municipal Water |
Parking
| Attached Garage | |
| Garage |
Land
| Acreage | No |
| LandAmenities | Golf Nearby, Park, Place Of Worship, Public Transit |
| LandscapeFeatures | Landscaped |
| Sewer | Sanitary Sewer |
| SizeDepth | 125 Ft |
| SizeFrontage | 30 Ft |
| SizeIrregular | 30 X 125 Ft |
| SizeTotalText | 30 X 125 Ft |
Rooms
| Level | Type | Length | Width | Dimensions |
|---|---|---|---|---|
| Second Level | Primary Bedroom | 6.12 m | 5.45 m | 6.12 m x 5.45 m |
| Second Level | Bedroom 2 | 4.88 m | 3.97 m | 4.88 m x 3.97 m |
| Second Level | Bedroom 3 | 4.94 m | 3.97 m | 4.94 m x 3.97 m |
| Second Level | Laundry Room | Measurements not available | ||
| Basement | Laundry Room | Measurements not available | ||
| Main Level | Living Room | 4.66 m | 4.47 m | 4.66 m x 4.47 m |
| Main Level | Dining Room | 5.18 m | 4.6 m | 5.18 m x 4.6 m |
| Main Level | Kitchen | 4.59 m | 5.9 m | 4.59 m x 5.9 m |
Rina Isufaj
Salesperson
625 King Street West
Toronto, Ontario M5V 1M5
Jordan Grosman
Salesperson
325 Lonsdale Road
Toronto, Ontario M4V 1X3

