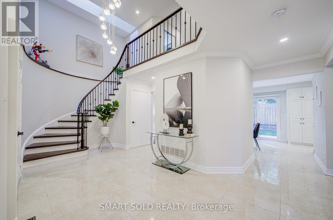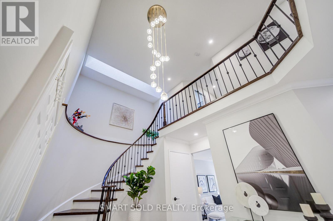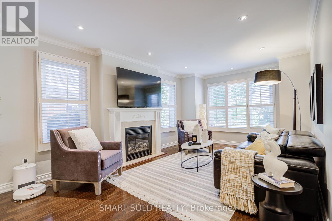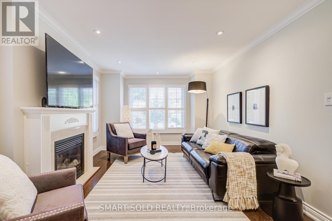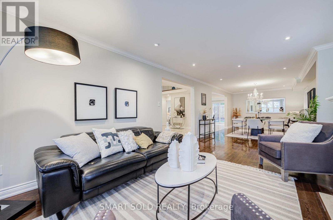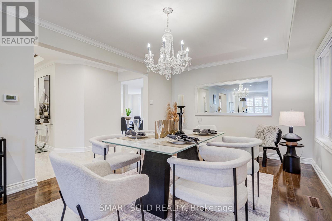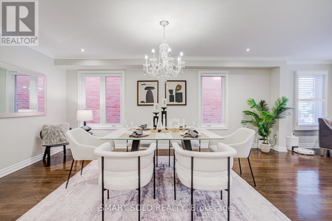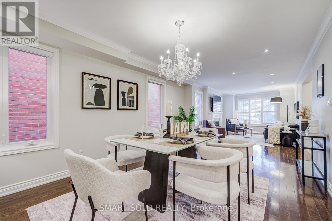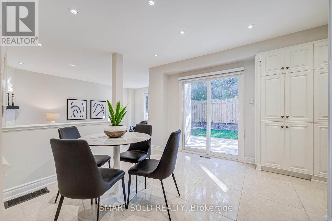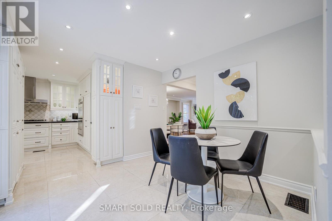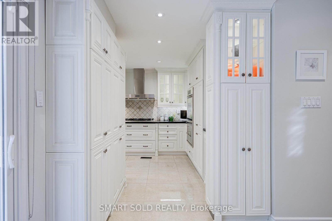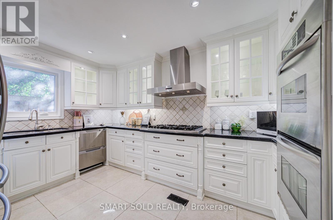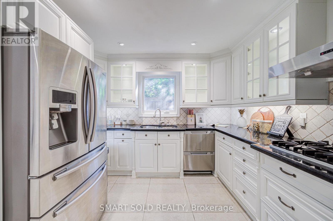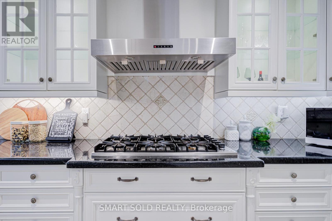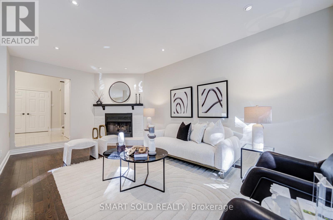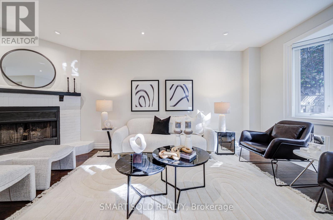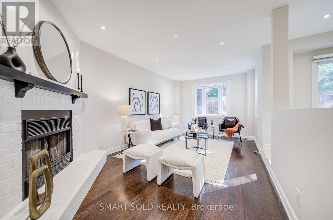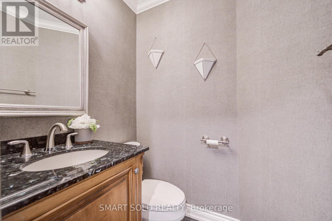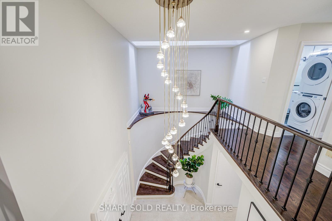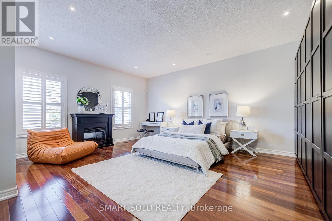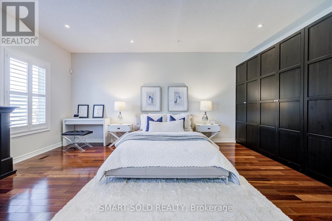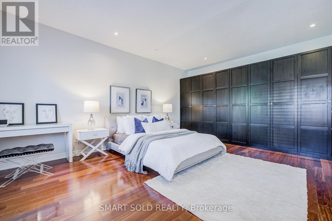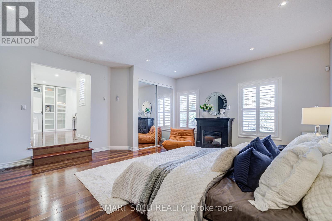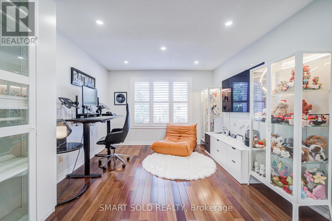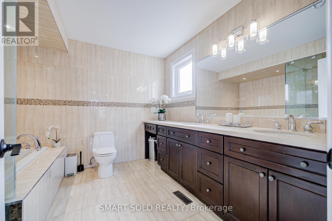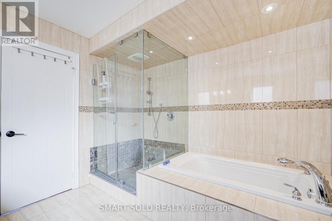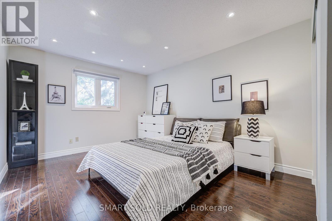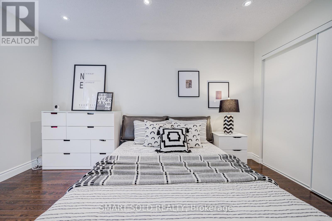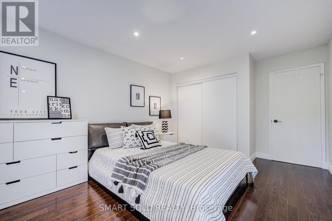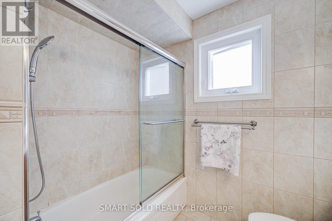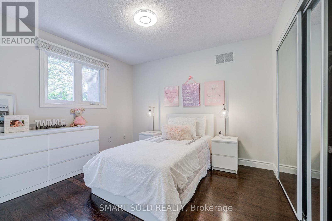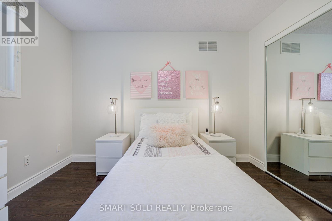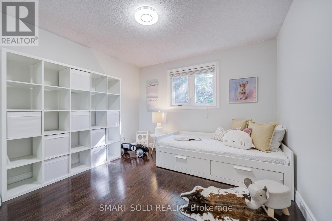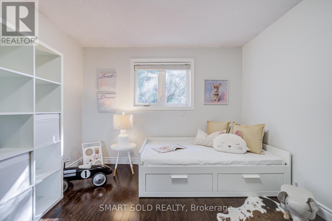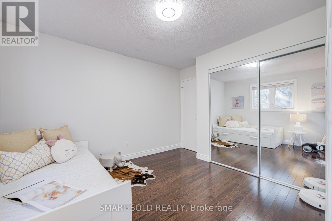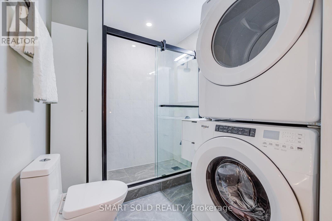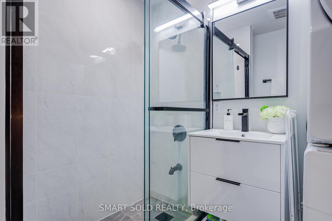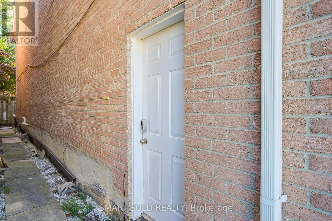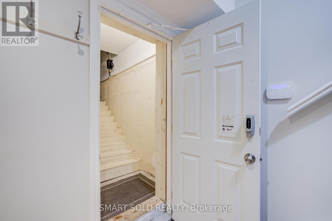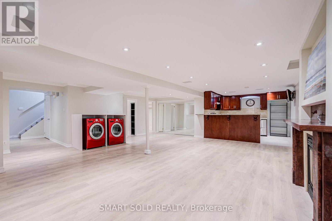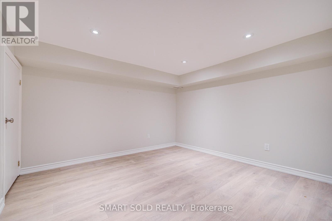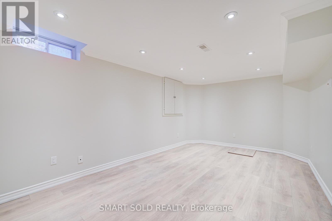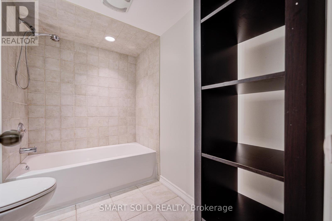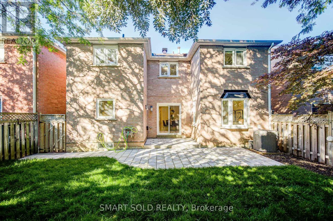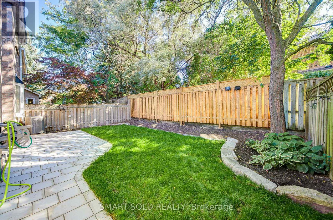200 Rosedale Heights Drive Vaughan, Ontario L4J 4W4
$1,588,000
Stunning 4+2 Bedroom Detached Home With Legal Basement Apartment In The Highly Sought-After Uplands Community Of Vaughan!This Beautifully Upgraded Residence Offers Luxurious Living With Exceptional Craftsmanship Throughout. Featuring $$$ In Upgrades, Including Hardwood Flooring Throughout, Added Insulation (2022), Sloped Roof Ventilator (2022), Plumbing Cleaned (2023), New Water Heater (2024), New Windows (2021), New Roof (2021), And A Professionally Interlocked Landscaped Backyard (2025).The Main Floor Boasts A Bright And Spacious Layout With Added Pot Lights, Featuring A Welcoming Great Room Anchored By A Gas Fireplace, An Elegant Dining Area, And A Gourmet Kitchen With Gas Stove And High-End Appliances. The Breakfast Area Overlooks And Opens To A Private BackyardIdeal For Entertaining And Relaxing.Upstairs Offers 4 Well-Appointed Bedrooms And 3 Bathrooms, Including Two Ensuite Bedrooms. The Oversized Primary Retreat Showcases A Custom Wood Accent Wall, Upgraded Shutters, And A Bonus Second SuitePerfect As A Nanny Room, Home Office, Or Additional Bedroom. The Second Ensuite Features A Walk-In Closet And A Private Bath, While The Remaining Two Bedrooms Share A Spacious Third Bathroom.The Professionally Finished Basement (With Legal Permit) Includes 2 Bedrooms, A Second Kitchen, A Full Bathroom, And Its Own Laundry. With A Separate Entrance From The Garage, The Basement Is Currently Rented For $2,000/Month, Offering Excellent Income Potential Or Space For Extended Family.Located Within Walking Distance To Places Of Worship, Top-Rated Schools (Rosedale Heights PS & Westmount CI), Parks, Shops, GO Station, Public Transit, And Just Minutes From Highway 407This Home Checks All The Boxes For Comfortable, Upscale Family Living With Income Potential! (id:60365)
Property Details
| MLS® Number | N12406920 |
| Property Type | Single Family |
| Community Name | Uplands |
| EquipmentType | Water Heater |
| ParkingSpaceTotal | 5 |
| RentalEquipmentType | Water Heater |
Building
| BathroomTotal | 5 |
| BedroomsAboveGround | 4 |
| BedroomsBelowGround | 2 |
| BedroomsTotal | 6 |
| Appliances | Blinds, Compactor, Cooktop, Dishwasher, Dryer, Microwave, Oven, Stove, Washer, Refrigerator |
| BasementFeatures | Apartment In Basement, Separate Entrance |
| BasementType | N/a |
| ConstructionStyleAttachment | Detached |
| CoolingType | Central Air Conditioning |
| ExteriorFinish | Brick |
| FireplacePresent | Yes |
| FlooringType | Hardwood, Vinyl, Ceramic |
| FoundationType | Concrete |
| HalfBathTotal | 1 |
| HeatingFuel | Natural Gas |
| HeatingType | Forced Air |
| StoriesTotal | 2 |
| SizeInterior | 3000 - 3500 Sqft |
| Type | House |
| UtilityWater | Municipal Water |
Parking
| Attached Garage | |
| Garage |
Land
| Acreage | No |
| Sewer | Sanitary Sewer |
| SizeDepth | 98 Ft ,4 In |
| SizeFrontage | 39 Ft ,4 In |
| SizeIrregular | 39.4 X 98.4 Ft |
| SizeTotalText | 39.4 X 98.4 Ft |
Rooms
| Level | Type | Length | Width | Dimensions |
|---|---|---|---|---|
| Second Level | Bedroom 4 | 4.86 m | 3.42 m | 4.86 m x 3.42 m |
| Second Level | Primary Bedroom | 5.72 m | 5.12 m | 5.72 m x 5.12 m |
| Second Level | Sitting Room | 5.13 m | 5.01 m | 5.13 m x 5.01 m |
| Second Level | Bedroom 2 | 3.65 m | 3.28 m | 3.65 m x 3.28 m |
| Second Level | Bedroom 3 | 3.28 m | 3.04 m | 3.28 m x 3.04 m |
| Basement | Recreational, Games Room | 7.53 m | 6.35 m | 7.53 m x 6.35 m |
| Basement | Bedroom | 5.17 m | 3.08 m | 5.17 m x 3.08 m |
| Main Level | Living Room | 7.01 m | 3.41 m | 7.01 m x 3.41 m |
| Main Level | Dining Room | 4.2 m | 3.42 m | 4.2 m x 3.42 m |
| Main Level | Kitchen | 4.3 m | 3.42 m | 4.3 m x 3.42 m |
| Main Level | Eating Area | 3.31 m | 3.36 m | 3.31 m x 3.36 m |
| Main Level | Family Room | 6 m | 3.34 m | 6 m x 3.34 m |
https://www.realtor.ca/real-estate/28869868/200-rosedale-heights-drive-vaughan-uplands-uplands
Sue Zhang
Broker of Record
275 Renfrew Dr Unit 209
Markham, Ontario L3R 0C8
Rita Zhu
Salesperson
275 Renfrew Dr Unit 209
Markham, Ontario L3R 0C8
Bettie Xuan
Salesperson
275 Renfrew Dr Unit 209
Markham, Ontario L3R 0C8






