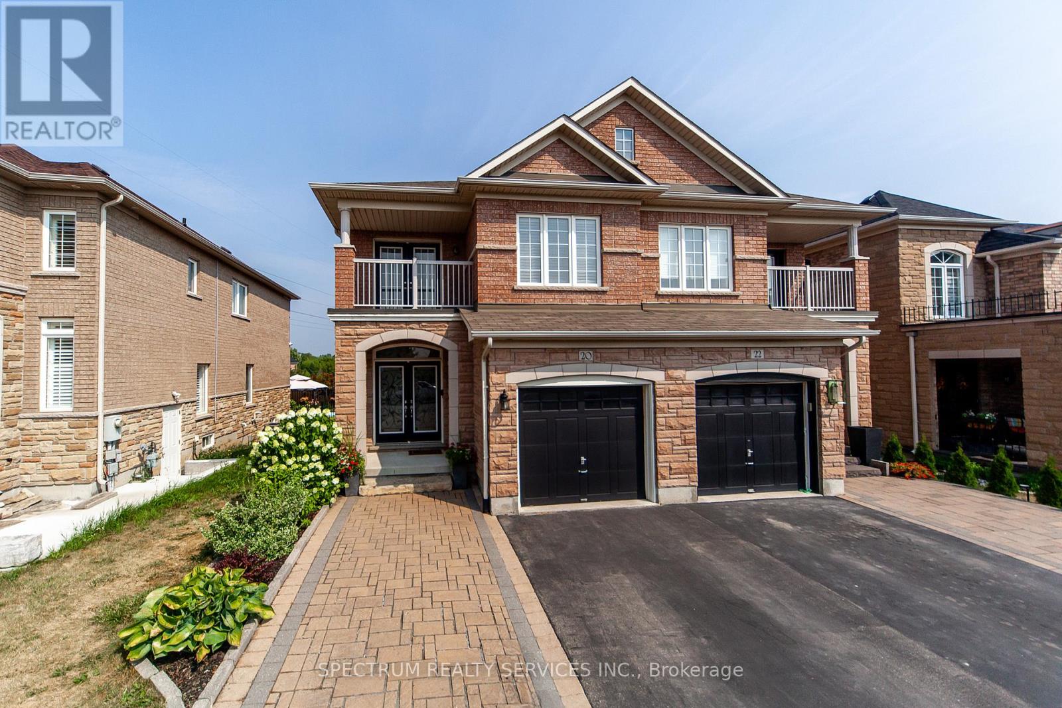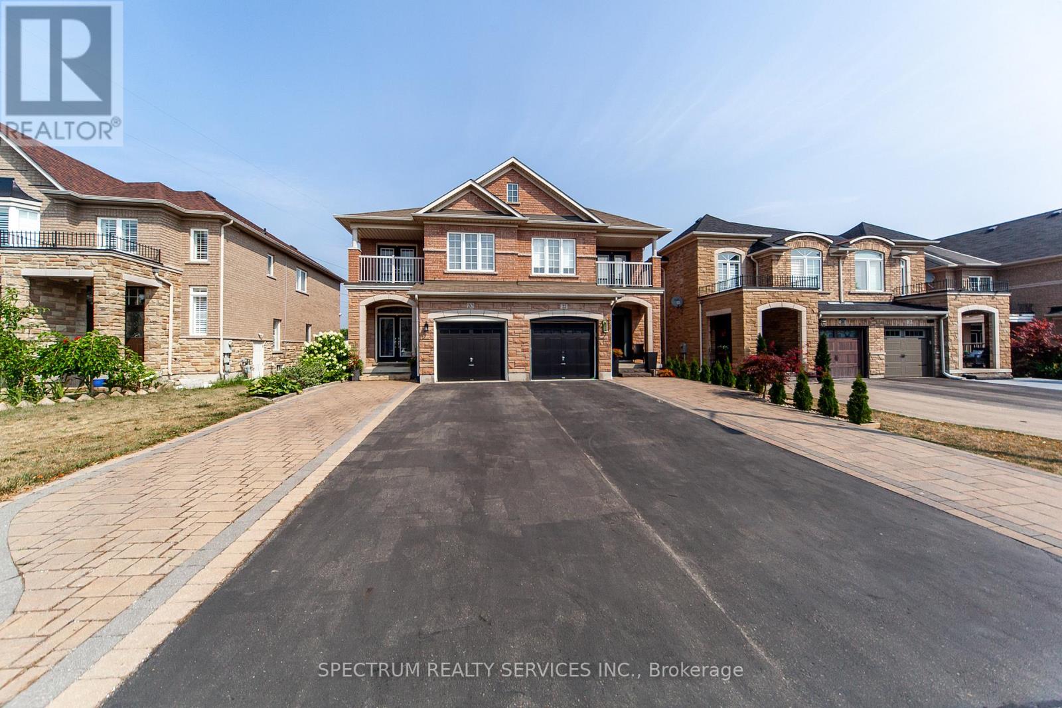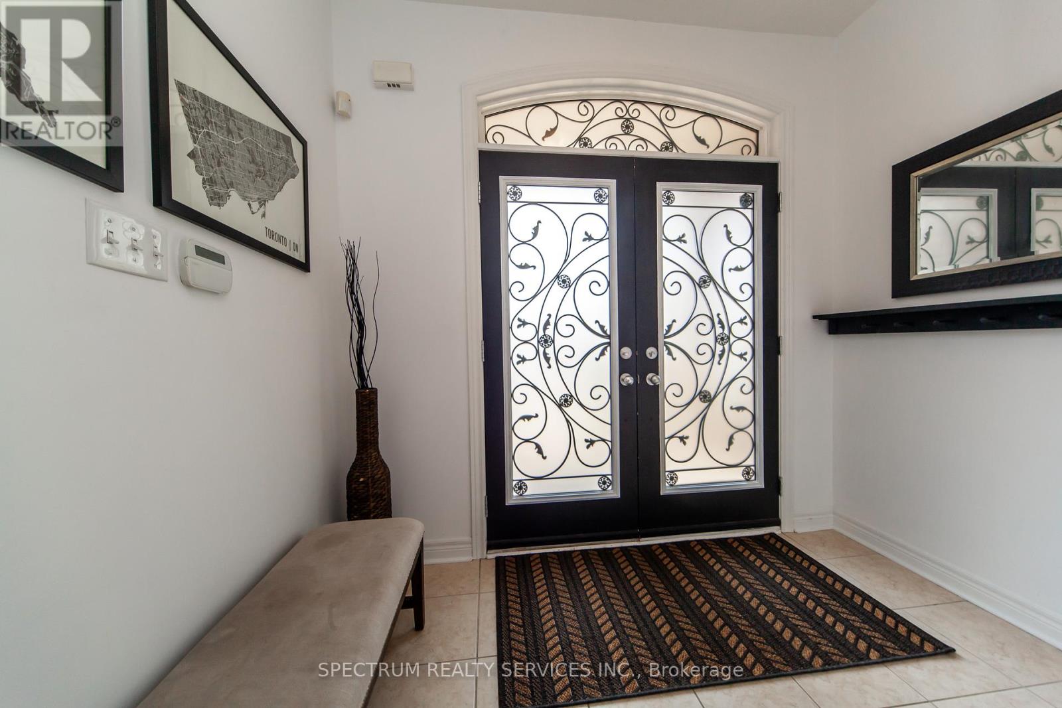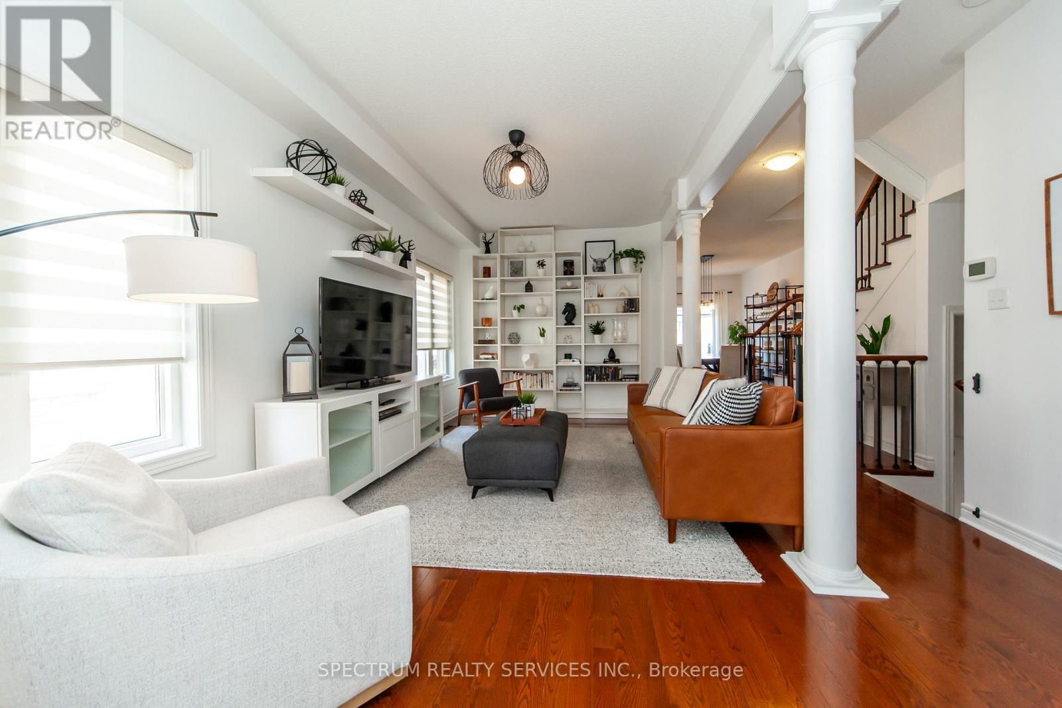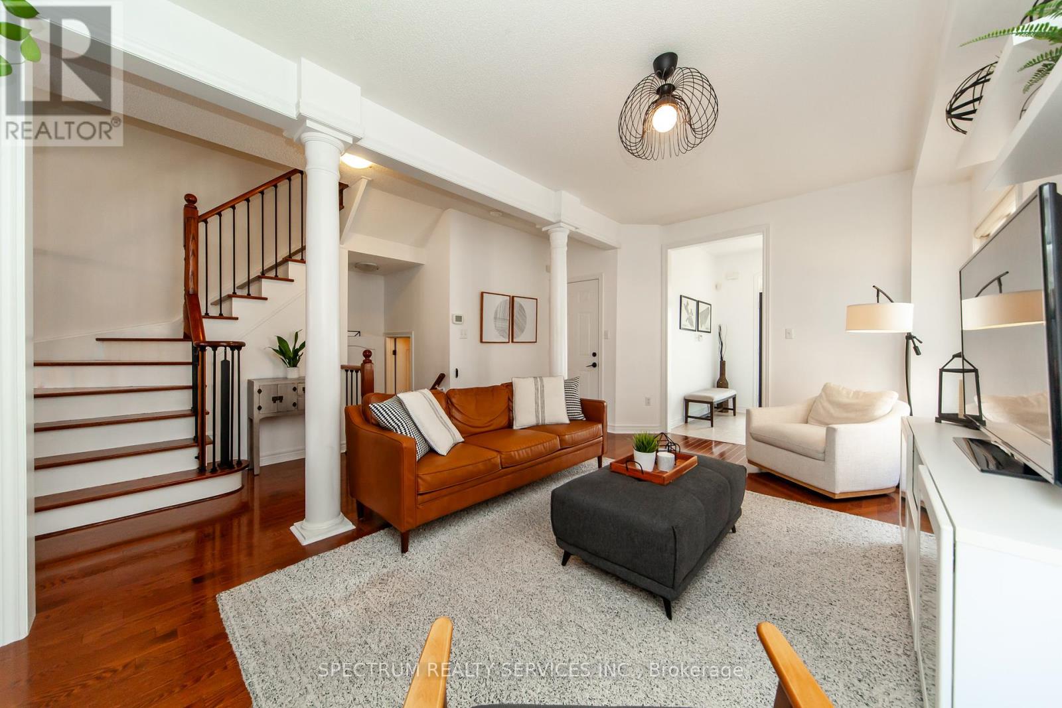20 Worthview Drive Vaughan, Ontario L4H 0H9
$1,178,000
Welcome to this immaculate, stunning 4-Bedroom Semi-Detached in West Woodbridge, a move-in-ready home located in a highly sought-after, family-friendly neighbourhood. Step through the impressive double door entry into a bright, spacious interior featuring 9 ft ceilings and an open-concept main floor that's perfect for everyday living and entertaining. This beautifully maintained home sits on an oversized lot in sought-after West Woodbridge. Featuring an all-brick and stone exterior, an extended driveway with no sidewalk, and elegant double doors, this hone impresses inside and out. Enjoy all-wood floors on the main and second levels, a bright open-concept layout, granite countertops with backsplash, and a spa-inspired principal ensuite. The finished basement offers large egress windows, a spacious rec room with a fireplace, and plenty of natural light. Walk out from the kitchen to a deck with backyard access, perfect for entertaining. Close to schools, shopping, transit, and parks, a perfect blend of comfort and convenience. (id:60365)
Property Details
| MLS® Number | N12338181 |
| Property Type | Single Family |
| Community Name | West Woodbridge |
| Features | Irregular Lot Size |
| ParkingSpaceTotal | 4 |
Building
| BathroomTotal | 4 |
| BedroomsAboveGround | 4 |
| BedroomsTotal | 4 |
| Age | 16 To 30 Years |
| Amenities | Fireplace(s) |
| Appliances | Garage Door Opener Remote(s), Central Vacuum, Dishwasher, Dryer, Garage Door Opener, Hood Fan, Stove, Washer, Window Coverings, Refrigerator |
| BasementDevelopment | Finished |
| BasementType | Crawl Space (finished) |
| ConstructionStyleAttachment | Semi-detached |
| CoolingType | Central Air Conditioning |
| ExteriorFinish | Brick |
| FireplacePresent | Yes |
| FoundationType | Concrete |
| HalfBathTotal | 2 |
| HeatingFuel | Natural Gas |
| HeatingType | Forced Air |
| StoriesTotal | 2 |
| SizeInterior | 1500 - 2000 Sqft |
| Type | House |
| UtilityWater | Municipal Water |
Parking
| Attached Garage | |
| Garage |
Land
| Acreage | No |
| Sewer | Sanitary Sewer |
| SizeDepth | 117 Ft ,2 In |
| SizeFrontage | 31 Ft ,9 In |
| SizeIrregular | 31.8 X 117.2 Ft |
| SizeTotalText | 31.8 X 117.2 Ft |
Donna De Luca
Salesperson
8400 Jane St., Unit 9
Concord, Ontario L4K 4L8

