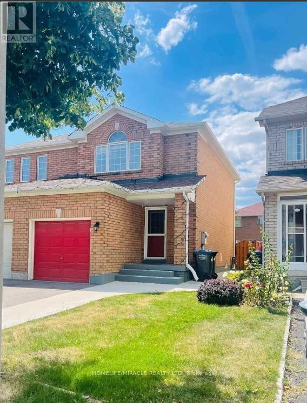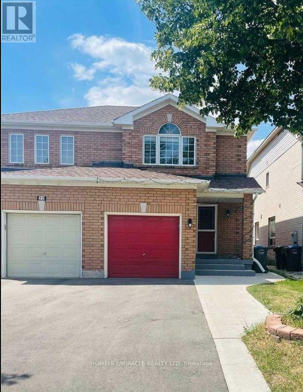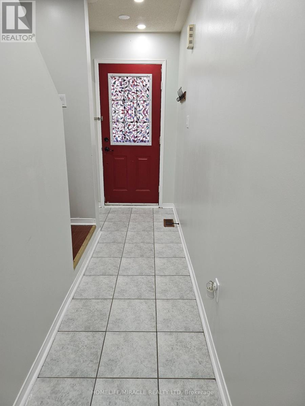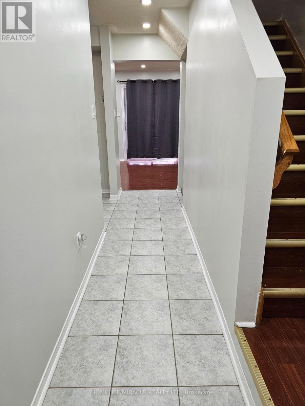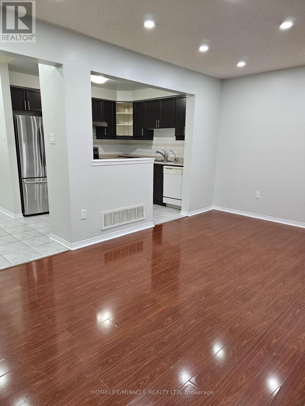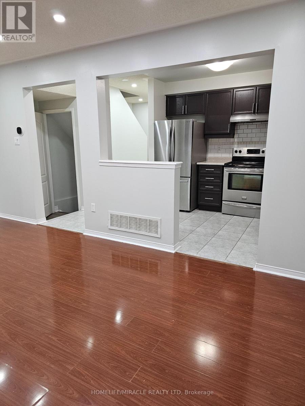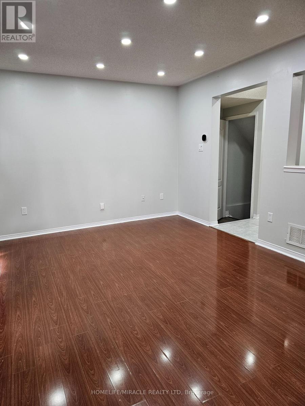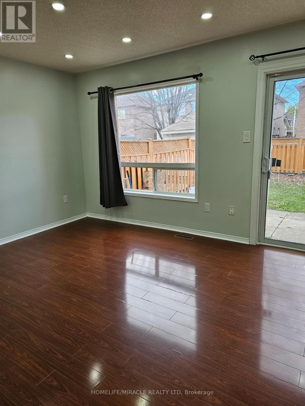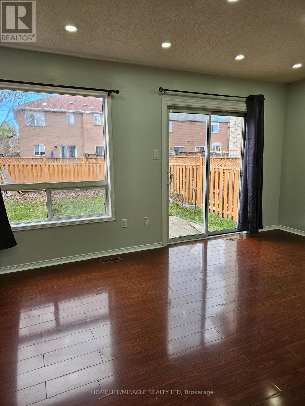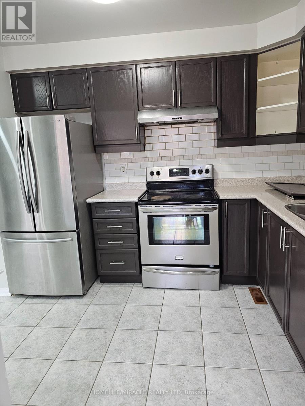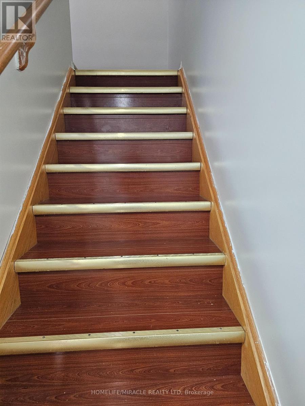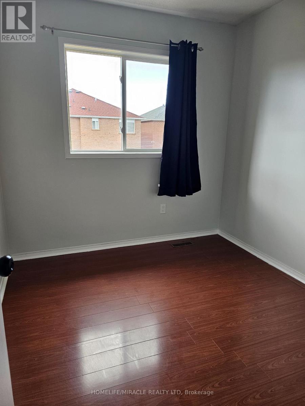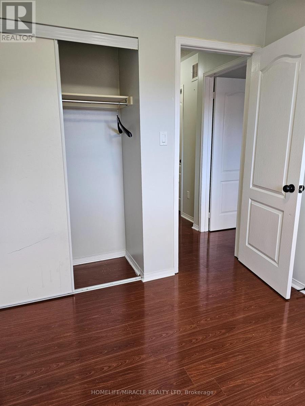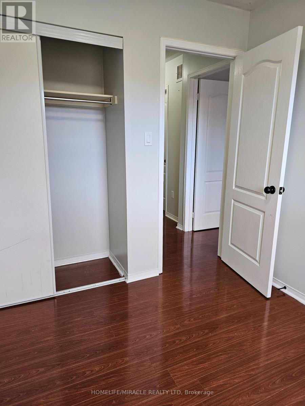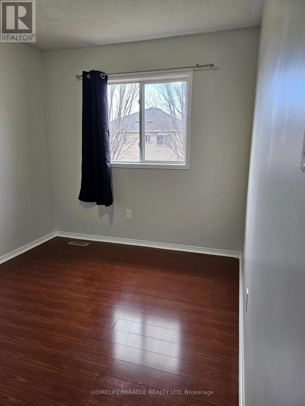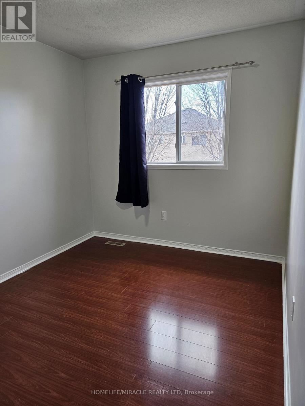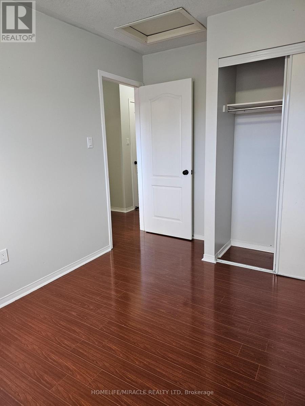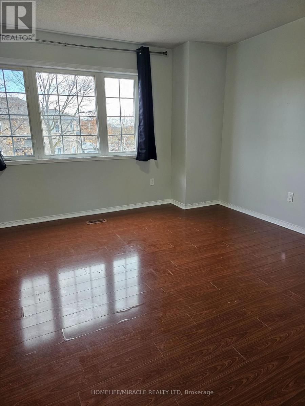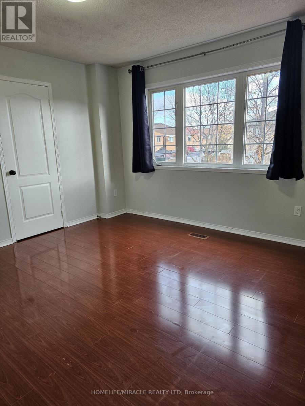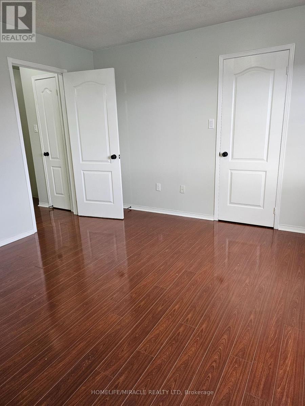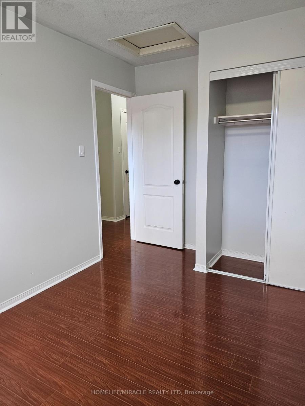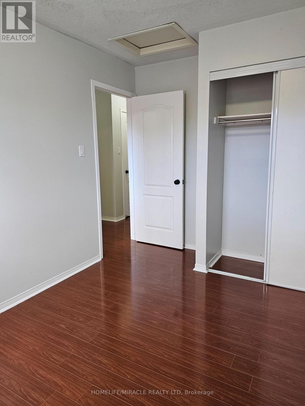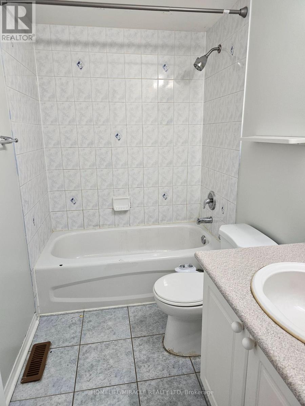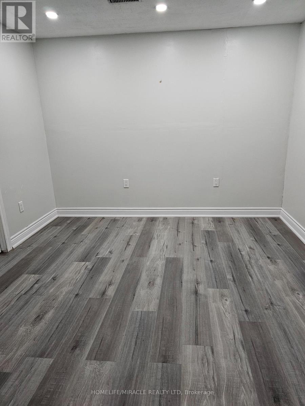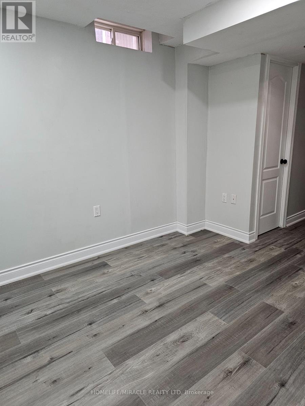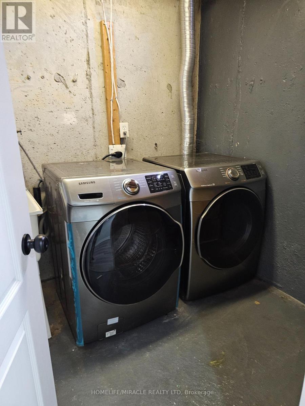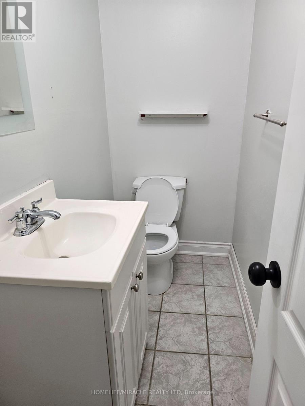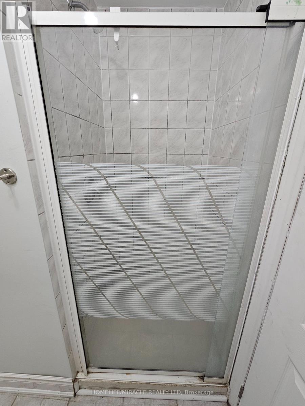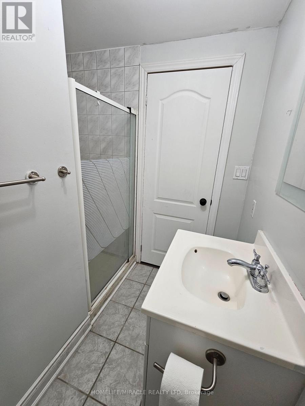20 Whiteface Crescent Brampton, Ontario L6X 4W6
$2,750 Monthly
A true gem, completely finished from top to bottom, offering approximately 2000 square feet of living space. The home boasts a stunning door entry and a spacious foyer that leads into a gorgeous open concept layout. The spacious bedrooms offer plenty of room, and the property is fully fenced for added privacy and security. The home has been professionally painted, and modern pot lights throughout add a touch of elegance. The large backyard is perfect for out door activities and gatherings. Prime Location Ideally located near the GO Station, major highways, shopping centers, schools, hospitals, parks, and public transit. This home truly has it all comfort, style, and convenience! (id:60365)
Property Details
| MLS® Number | W12560968 |
| Property Type | Single Family |
| Community Name | Fletcher's Meadow |
| EquipmentType | Water Heater |
| Features | Carpet Free |
| ParkingSpaceTotal | 4 |
| RentalEquipmentType | Water Heater |
Building
| BathroomTotal | 2 |
| BedroomsAboveGround | 3 |
| BedroomsBelowGround | 1 |
| BedroomsTotal | 4 |
| BasementDevelopment | Finished |
| BasementType | N/a (finished) |
| ConstructionStyleAttachment | Semi-detached |
| CoolingType | Central Air Conditioning |
| ExteriorFinish | Brick |
| FoundationType | Concrete |
| HeatingFuel | Natural Gas |
| HeatingType | Forced Air |
| StoriesTotal | 2 |
| SizeInterior | 700 - 1100 Sqft |
| Type | House |
| UtilityWater | Municipal Water |
Parking
| Attached Garage | |
| Garage |
Land
| Acreage | No |
| Sewer | Sanitary Sewer |
| SizeDepth | 105 Ft |
| SizeFrontage | 22 Ft ,6 In |
| SizeIrregular | 22.5 X 105 Ft |
| SizeTotalText | 22.5 X 105 Ft |
Rooms
| Level | Type | Length | Width | Dimensions |
|---|---|---|---|---|
| Basement | Bedroom | 3.42 m | 3.12 m | 3.42 m x 3.12 m |
| Main Level | Living Room | 5.18 m | 3.35 m | 5.18 m x 3.35 m |
| Main Level | Dining Room | 5.18 m | 3.35 m | 5.18 m x 3.35 m |
| Main Level | Kitchen | 3.2 m | 3.12 m | 3.2 m x 3.12 m |
| Upper Level | Primary Bedroom | 4.03 m | 3.91 m | 4.03 m x 3.91 m |
| Upper Level | Bedroom 2 | 3.81 m | 2.59 m | 3.81 m x 2.59 m |
| Upper Level | Bedroom 3 | 2.74 m | 2.51 m | 2.74 m x 2.51 m |
Rajesh Patel
Salesperson
1339 Matheson Blvd E.
Mississauga, Ontario L4W 1R1

