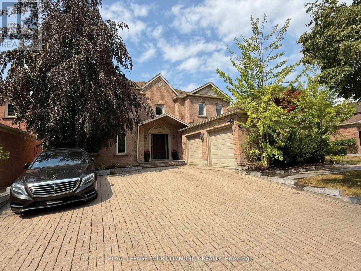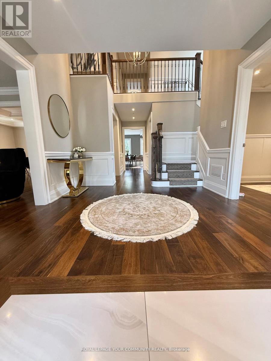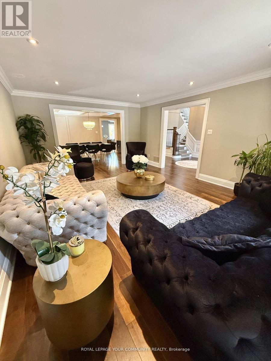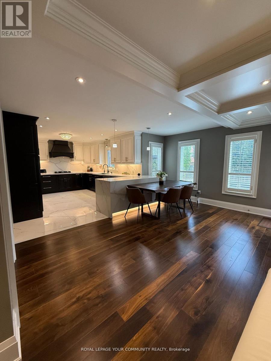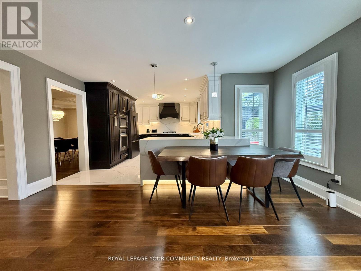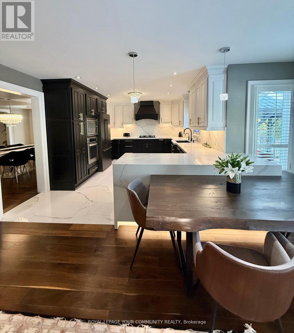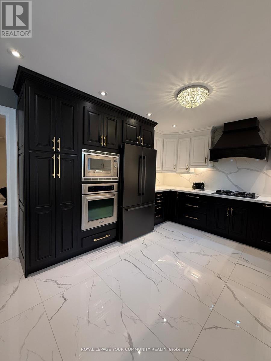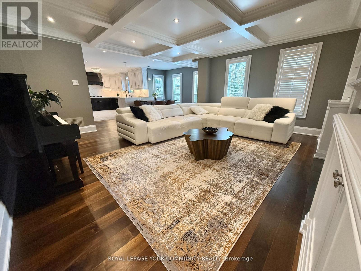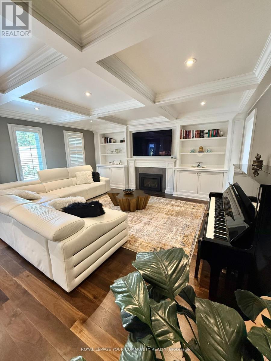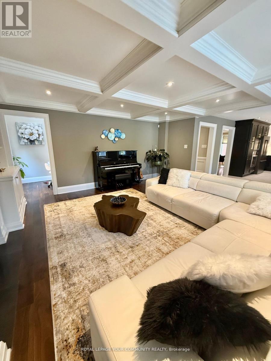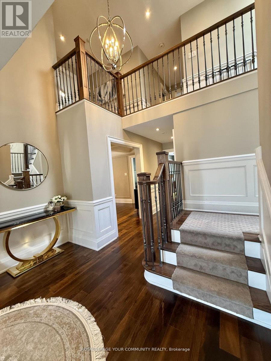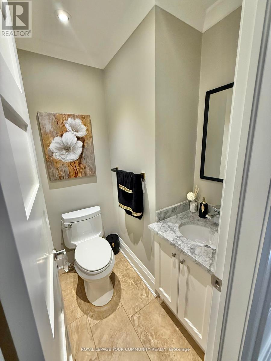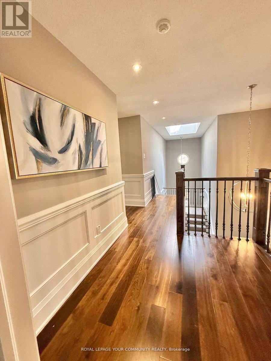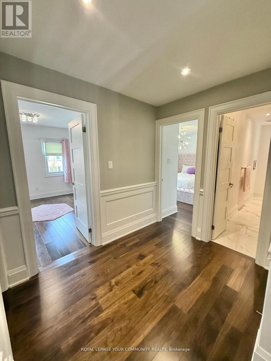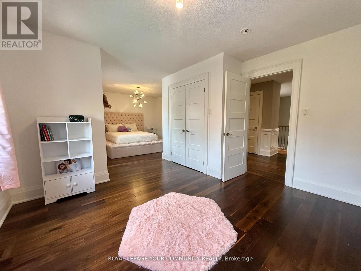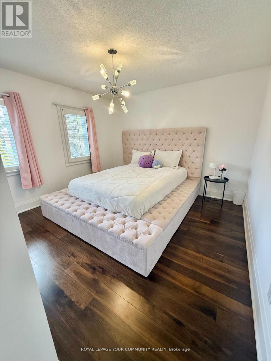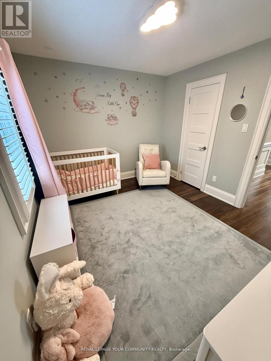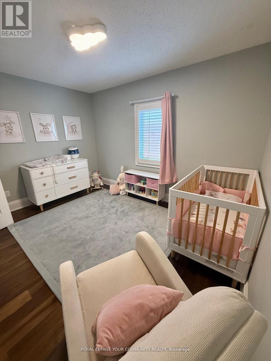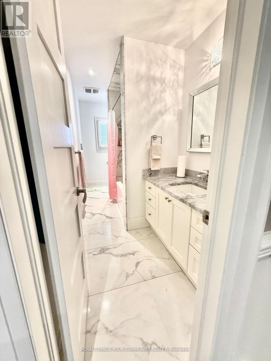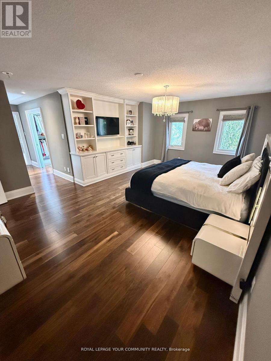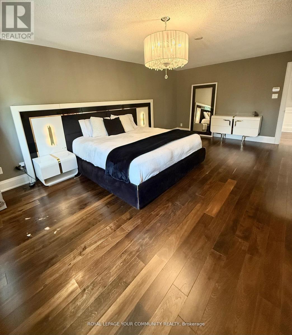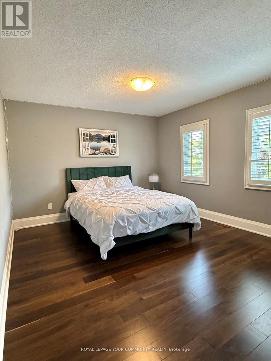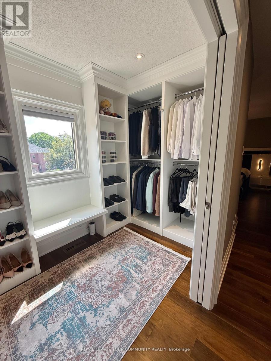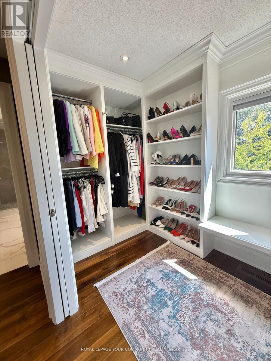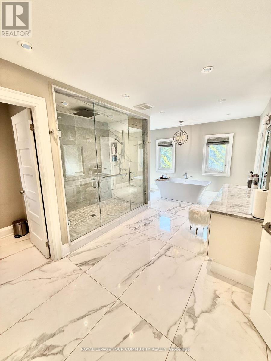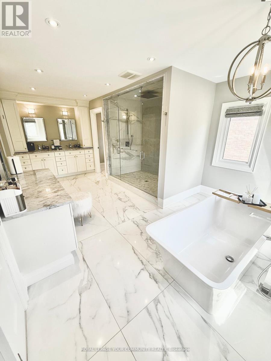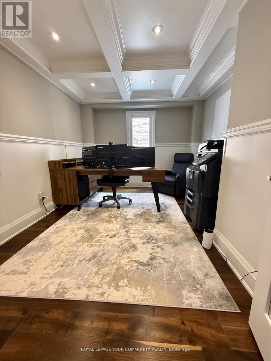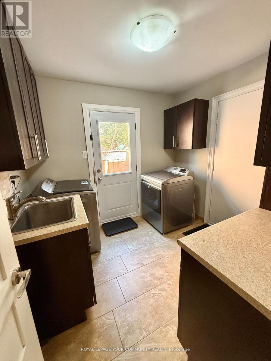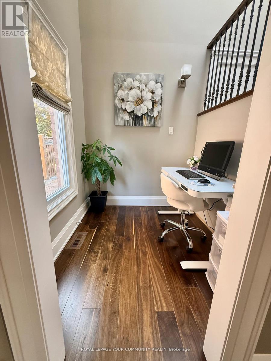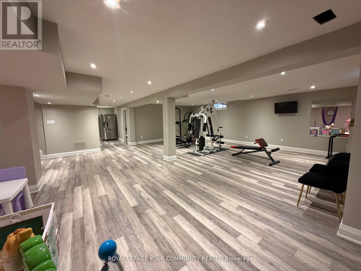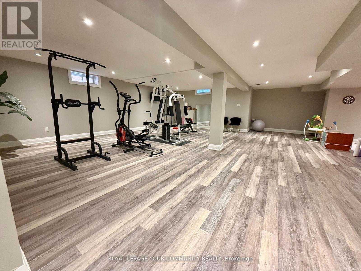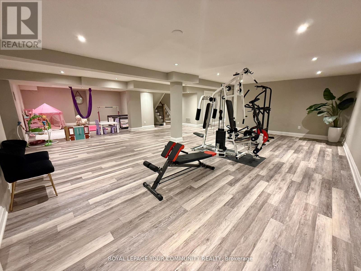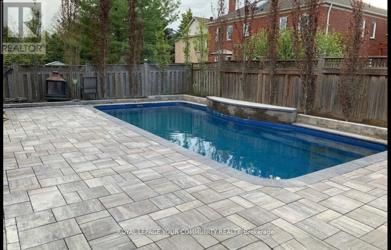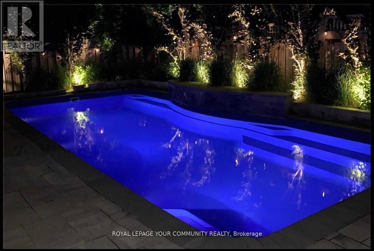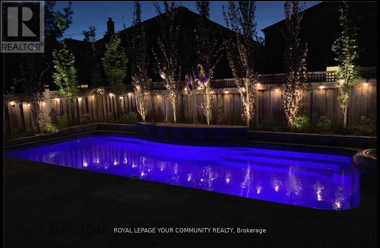20 White Lodge Crescent N Richmond Hill, Ontario L4C 8Z7
$1,998,000
Spectacular, fully renovated dream home in prestigious Mill Pond! Originally a 5-bedroom model, thoughtfully converted to 4 spacious bedrooms (easily reversible). Featuring high-end finishes throughout: custom millwork, waffled ceilings, wainscoting, pot lights, wrought iron railings, built-in cabinetry, and custom closet organizers. Designer kitchen with upgraded cabinets, elegant brass handles, quartz peninsula with integrated natural wood table, brand new high-end appliances (cooktop, fridge, dishwasher), touch-activated faucet, and built-in water filtration system. Cozy family room with new gas fireplace. Renovated laundry with new washer & dryer. Spa-like 5-piece ensuite with oversized double shower and freestanding tub. Enjoy a beautifully landscaped backyard with an in-ground swimming pool and garden shed perfect for outdoor living and entertaining. Parking for the whole family with a 2-car garage and 6-car driveway. Located in one of Richmond Hills most sought-after neighborhoods, known for its top-ranking schools and strong sense of community-a magnet for families looking to give their kids the best start. This is truly turnkey luxury living in a location everyone wants to call home. (id:60365)
Open House
This property has open houses!
2:00 pm
Ends at:4:00 pm
2:00 pm
Ends at:4:00 pm
Property Details
| MLS® Number | N12462478 |
| Property Type | Single Family |
| Community Name | Mill Pond |
| AmenitiesNearBy | Hospital, Park, Public Transit, Schools |
| CommunityFeatures | Community Centre |
| EquipmentType | Water Heater |
| Features | Irregular Lot Size, Conservation/green Belt |
| ParkingSpaceTotal | 8 |
| PoolType | Inground Pool |
| RentalEquipmentType | Water Heater |
| Structure | Patio(s), Shed |
Building
| BathroomTotal | 4 |
| BedroomsAboveGround | 4 |
| BedroomsBelowGround | 1 |
| BedroomsTotal | 5 |
| Age | 31 To 50 Years |
| Amenities | Fireplace(s) |
| Appliances | Central Vacuum, Cooktop, Dishwasher, Dryer, Hood Fan, Microwave, Oven, Washer, Refrigerator |
| BasementDevelopment | Finished |
| BasementType | N/a (finished) |
| ConstructionStyleAttachment | Detached |
| CoolingType | Central Air Conditioning |
| ExteriorFinish | Brick |
| FireplacePresent | Yes |
| FlooringType | Hardwood, Vinyl |
| FoundationType | Concrete |
| HalfBathTotal | 1 |
| HeatingFuel | Natural Gas |
| HeatingType | Forced Air |
| StoriesTotal | 2 |
| SizeInterior | 3500 - 5000 Sqft |
| Type | House |
| UtilityWater | Municipal Water |
Parking
| Attached Garage | |
| Garage |
Land
| Acreage | No |
| LandAmenities | Hospital, Park, Public Transit, Schools |
| LandscapeFeatures | Landscaped, Lawn Sprinkler |
| Sewer | Sanitary Sewer |
| SizeDepth | 114 Ft ,9 In |
| SizeFrontage | 53 Ft ,9 In |
| SizeIrregular | 53.8 X 114.8 Ft |
| SizeTotalText | 53.8 X 114.8 Ft |
Rooms
| Level | Type | Length | Width | Dimensions |
|---|---|---|---|---|
| Second Level | Primary Bedroom | 5.99 m | 4.34 m | 5.99 m x 4.34 m |
| Second Level | Bedroom 2 | 7.9 m | 3.65 m | 7.9 m x 3.65 m |
| Second Level | Bedroom 3 | 4.1 m | 3.51 m | 4.1 m x 3.51 m |
| Second Level | Bedroom 4 | 3.69 m | 3.07 m | 3.69 m x 3.07 m |
| Basement | Games Room | 7.75 m | 7.4 m | 7.75 m x 7.4 m |
| Basement | Recreational, Games Room | 5.07 m | 4.22 m | 5.07 m x 4.22 m |
| Main Level | Living Room | 6.02 m | 4.38 m | 6.02 m x 4.38 m |
| Main Level | Dining Room | 5.25 m | 3.55 m | 5.25 m x 3.55 m |
| Main Level | Kitchen | 4.12 m | 3.74 m | 4.12 m x 3.74 m |
| Main Level | Eating Area | 4.94 m | 3.71 m | 4.94 m x 3.71 m |
| Main Level | Family Room | 4.77 m | 4.92 m | 4.77 m x 4.92 m |
| Main Level | Office | 4.3 m | 3.15 m | 4.3 m x 3.15 m |
Giselle Sadeghin
Salesperson
8854 Yonge Street
Richmond Hill, Ontario L4C 0T4

