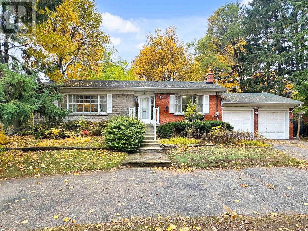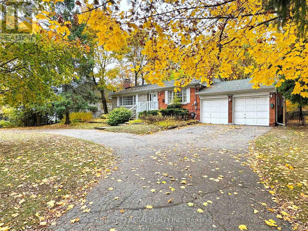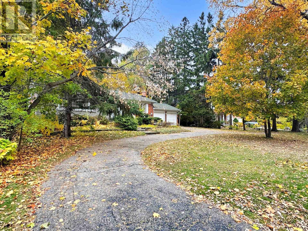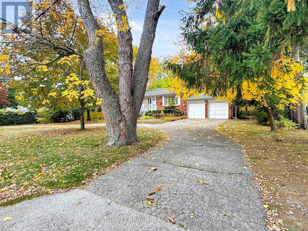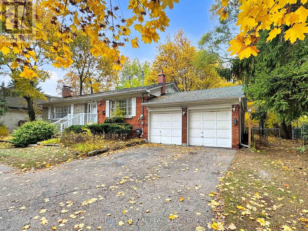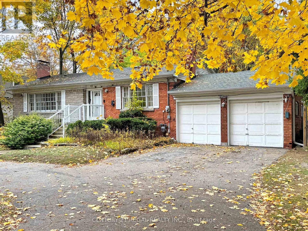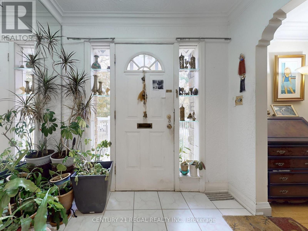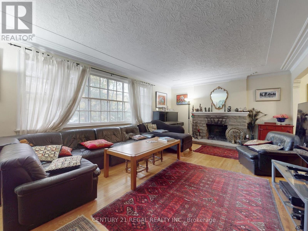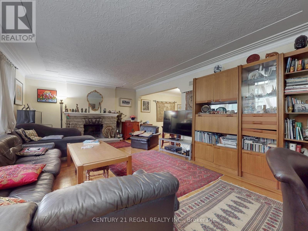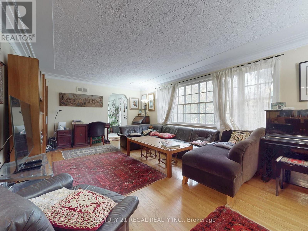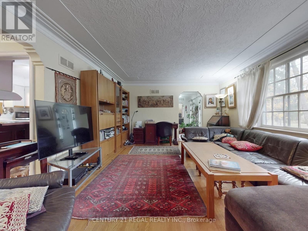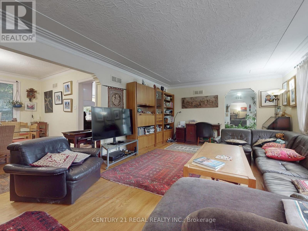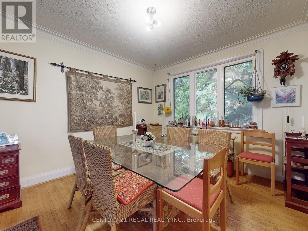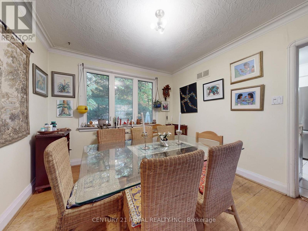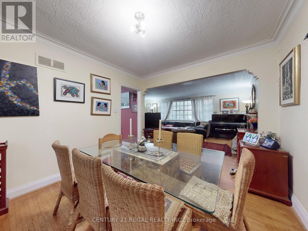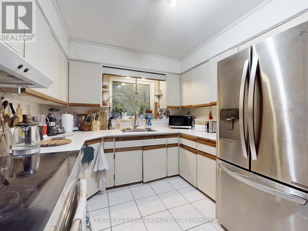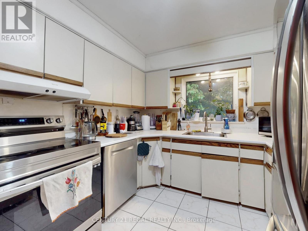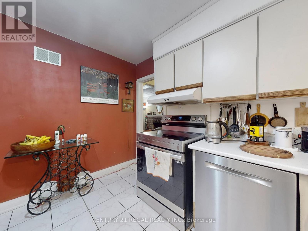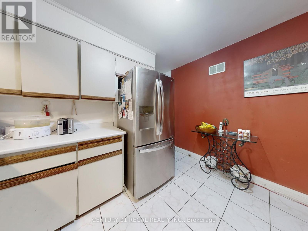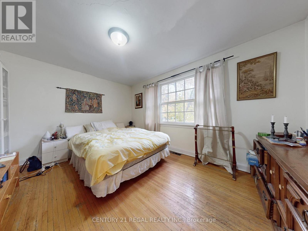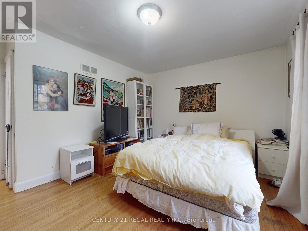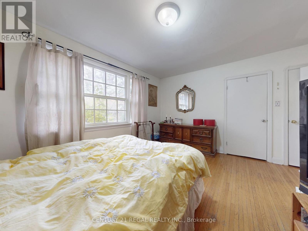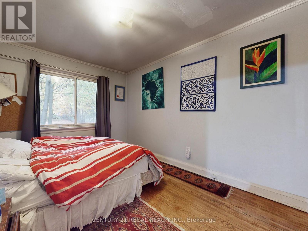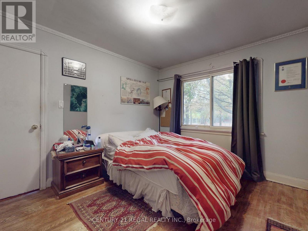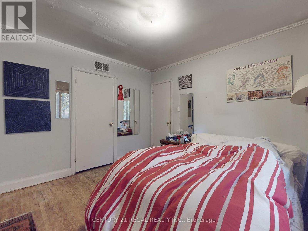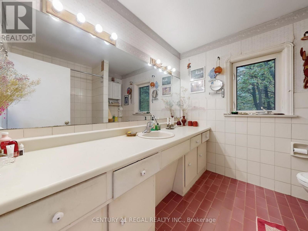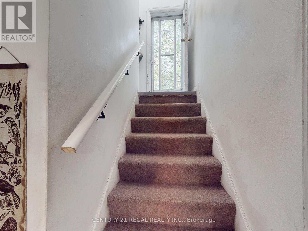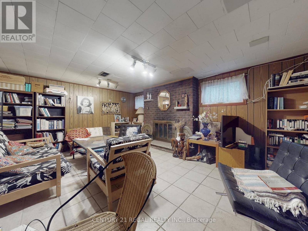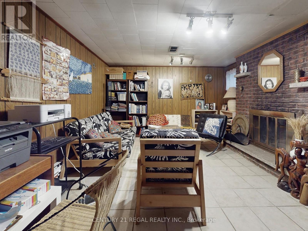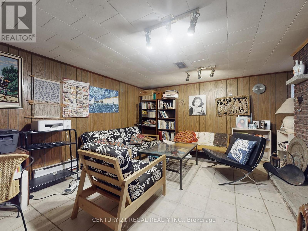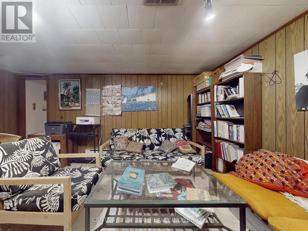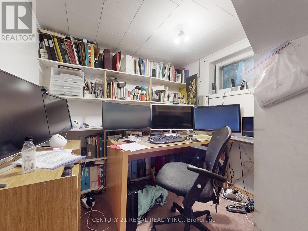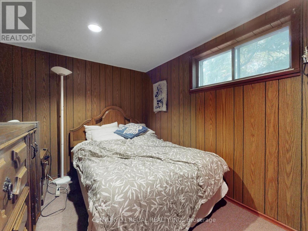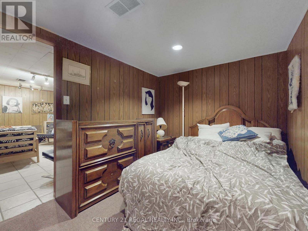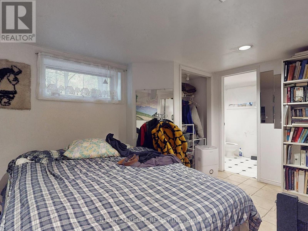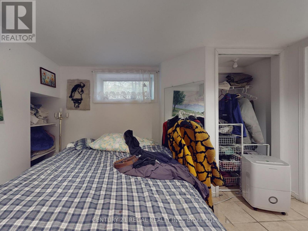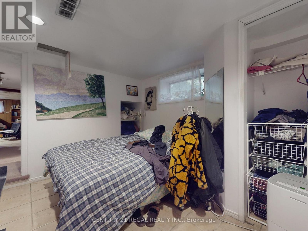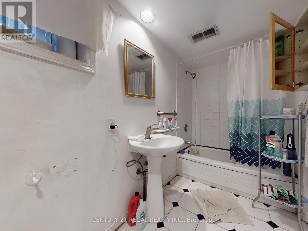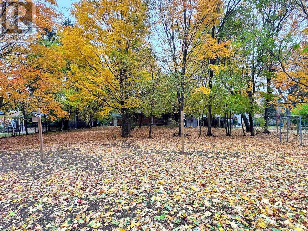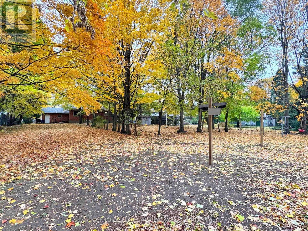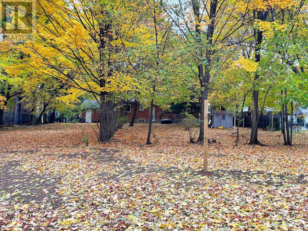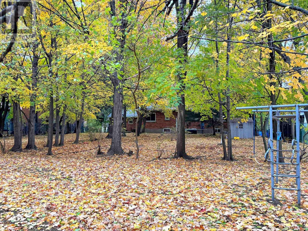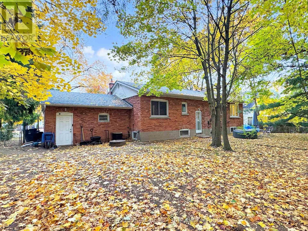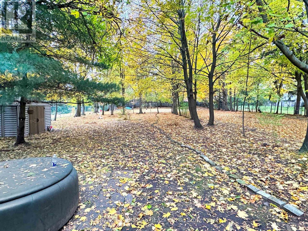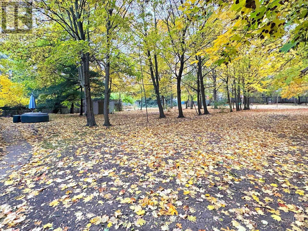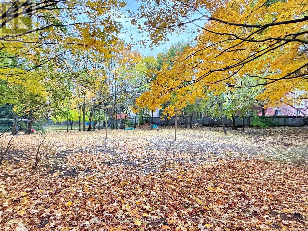20 West Hill Drive Toronto, Ontario M1E 3T5
4 Bedroom
2 Bathroom
1100 - 1500 sqft
Bungalow
Fireplace
Central Air Conditioning
Forced Air
$1,499,900
Unlock the potential at 20 West Hill Dr! This charming 1,294 sq ft bungalow sits on an expansive 100' x 297' fenced lot, offering one of the most valuable opportunities in Toronto real estate - prime land for future development. Additional highlights include a circular driveway with space for 7-8 cars. Don't miss this rare chance to secure prime Toronto land with limitless possibilities. Whether you envision a dream estate or a custom-built property, this is a rare chance to secure a large, highly desirable lot in a prime location. (id:60365)
Property Details
| MLS® Number | E12515886 |
| Property Type | Single Family |
| Community Name | West Hill |
| ParkingSpaceTotal | 10 |
Building
| BathroomTotal | 2 |
| BedroomsAboveGround | 2 |
| BedroomsBelowGround | 2 |
| BedroomsTotal | 4 |
| Appliances | All, Dishwasher, Dryer, Stove, Washer, Refrigerator |
| ArchitecturalStyle | Bungalow |
| BasementFeatures | Separate Entrance |
| BasementType | N/a |
| ConstructionStyleAttachment | Detached |
| CoolingType | Central Air Conditioning |
| ExteriorFinish | Brick, Stone |
| FireplacePresent | Yes |
| FireplaceTotal | 2 |
| FlooringType | Hardwood, Ceramic |
| HeatingFuel | Natural Gas |
| HeatingType | Forced Air |
| StoriesTotal | 1 |
| SizeInterior | 1100 - 1500 Sqft |
| Type | House |
| UtilityWater | Municipal Water |
Parking
| Attached Garage | |
| Garage |
Land
| Acreage | No |
| Sewer | Sanitary Sewer |
| SizeDepth | 296 Ft ,7 In |
| SizeFrontage | 100 Ft |
| SizeIrregular | 100 X 296.6 Ft |
| SizeTotalText | 100 X 296.6 Ft |
Rooms
| Level | Type | Length | Width | Dimensions |
|---|---|---|---|---|
| Basement | Recreational, Games Room | 5.3 m | 3.8 m | 5.3 m x 3.8 m |
| Basement | Bedroom 3 | 3.8 m | 3.06 m | 3.8 m x 3.06 m |
| Basement | Bedroom 4 | 4.06 m | 2.4 m | 4.06 m x 2.4 m |
| Basement | Office | 2.68 m | 2.4 m | 2.68 m x 2.4 m |
| Basement | Utility Room | 7.56 m | 4.16 m | 7.56 m x 4.16 m |
| Main Level | Living Room | 6.83 m | 4.46 m | 6.83 m x 4.46 m |
| Main Level | Dining Room | 3.43 m | 3.05 m | 3.43 m x 3.05 m |
| Main Level | Kitchen | 3.43 m | 2.85 m | 3.43 m x 2.85 m |
| Main Level | Primary Bedroom | 4.1 m | 3.38 m | 4.1 m x 3.38 m |
| Main Level | Bedroom 2 | 3.51 m | 2.6 m | 3.51 m x 2.6 m |
https://www.realtor.ca/real-estate/29074433/20-west-hill-drive-toronto-west-hill-west-hill
Zivka Kicic
Salesperson
Century 21 Regal Realty Inc.
4030 Sheppard Ave. E.
Toronto, Ontario M1S 1S6
4030 Sheppard Ave. E.
Toronto, Ontario M1S 1S6

