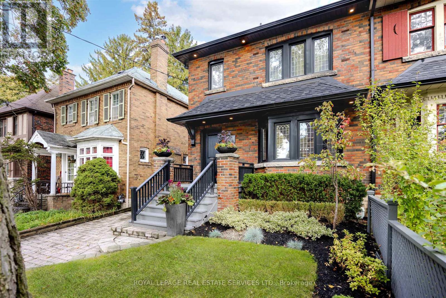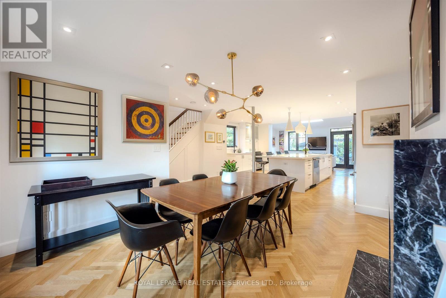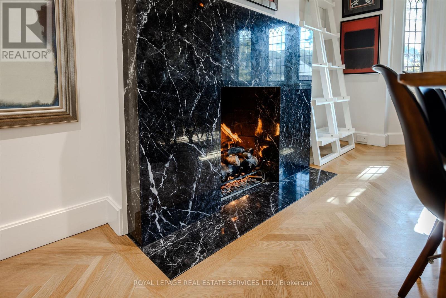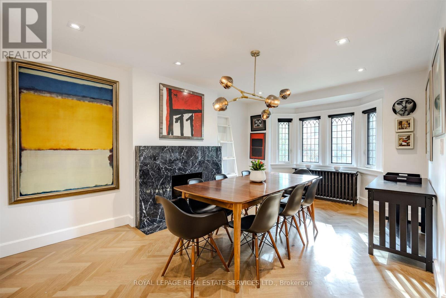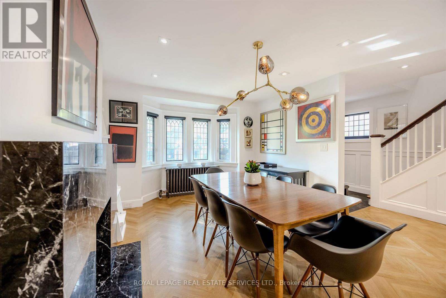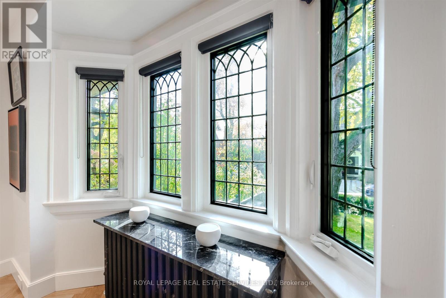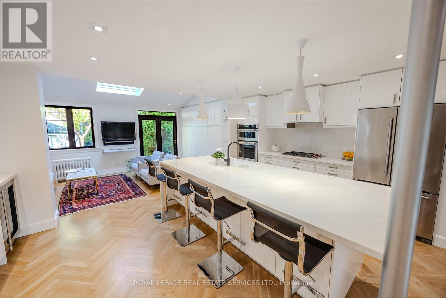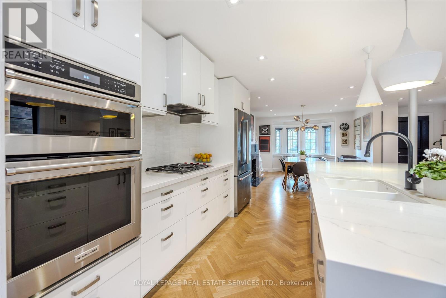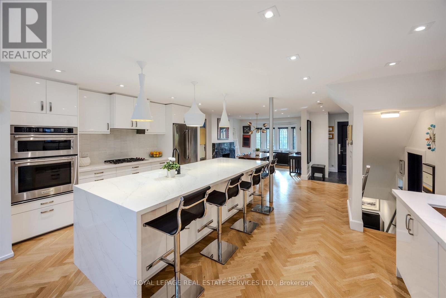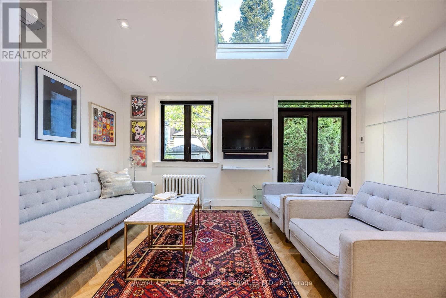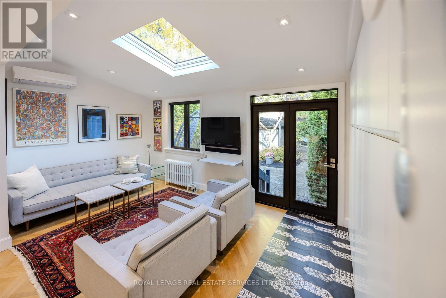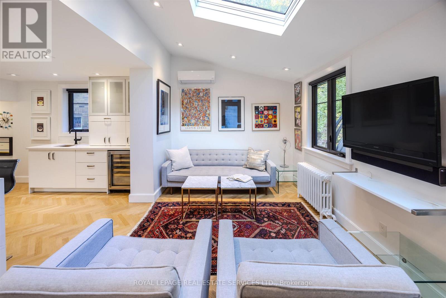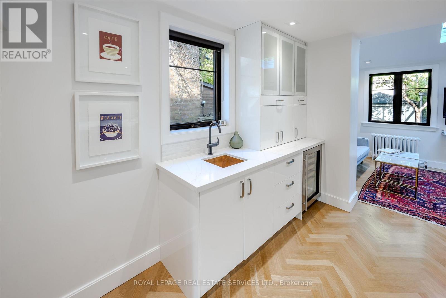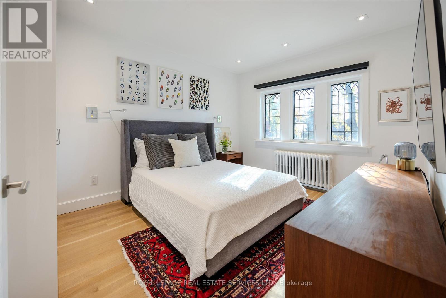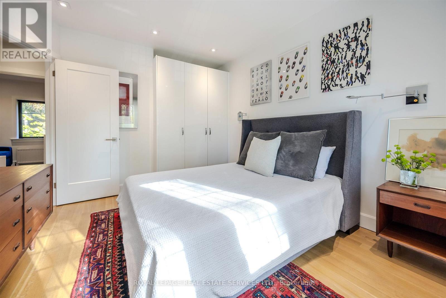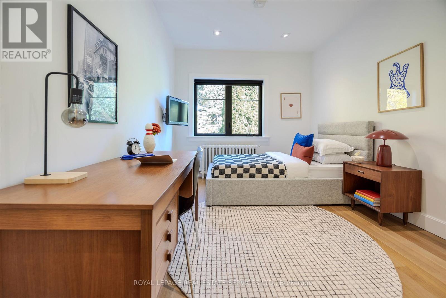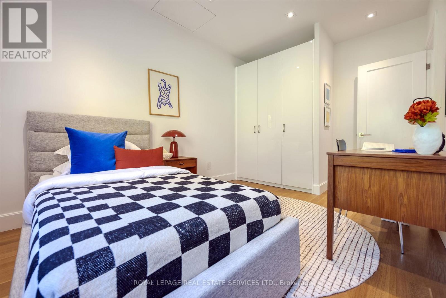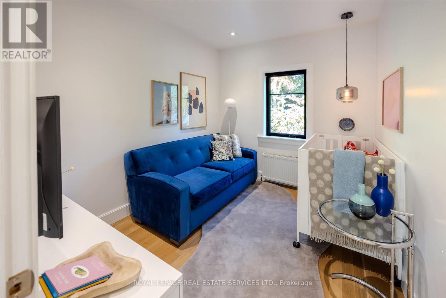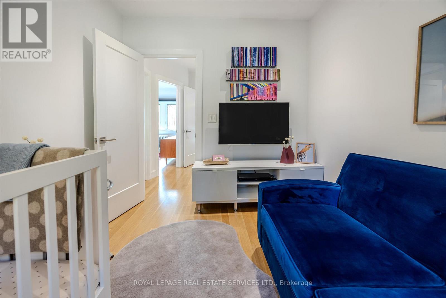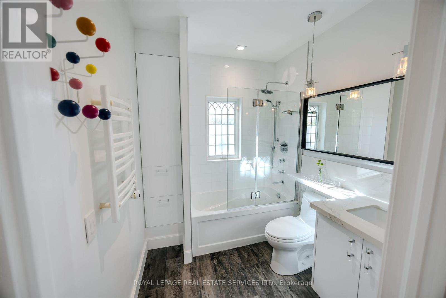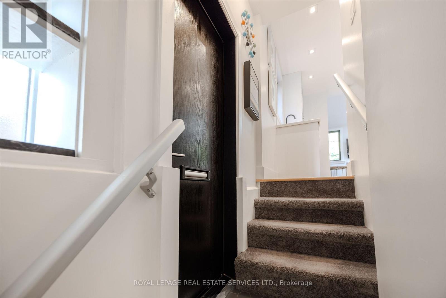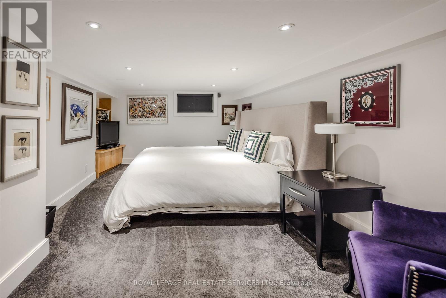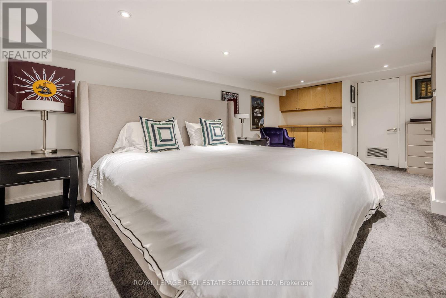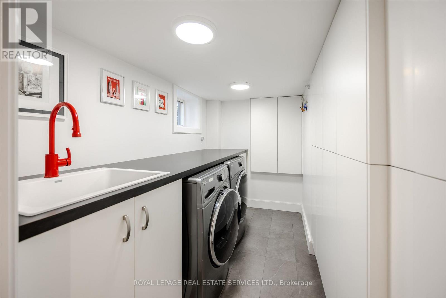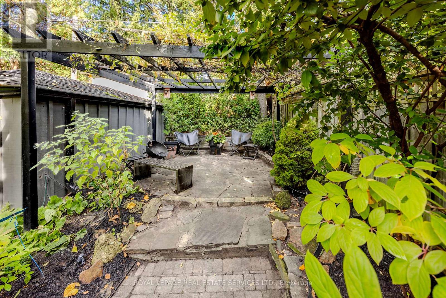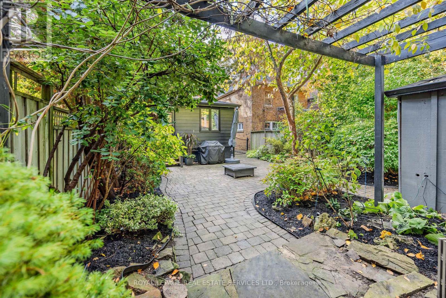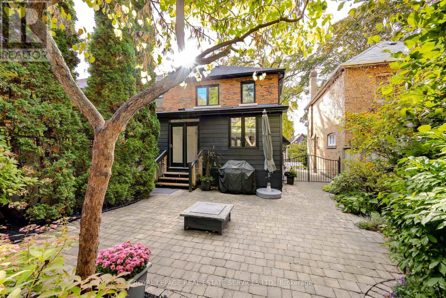20 Verbena Avenue Toronto, Ontario M6S 1K1
$1,799,999
Welcome to 20 Verbena Ave - a masterfully reimagined 1931 landmark in the coveted HomeSmith pocket of Bloor West Village. Completely rebuilt in 2017, this sophisticated, modern residence blends timeless architecture with contemporary luxury. An airy 9' ceiling, solid white oak flooring, gas fireplace & custom cabinetry set the tone for elegant open-concept living. The designer kitchen features a 10' quartz waterfall island, dual sinks, premium Wolf and KitchenAid appliances, entertainment bar complete with a copper sink and coffee garage. Every detail reflects impeccable craftsmanship - soundproofed walls, heated bathroom floors & ambient LED lighting. On an extra-wide lot that feels like a detached. Enjoy a lush backyard oasis with fieldstone patio, LED eaves lighting & gas BBQ hookup. Steps to Bloor West Village, subway, top schools, Old Mill Ravine, Private Golf Courses & main arteries - modern Toronto living at its most refined. (id:60365)
Open House
This property has open houses!
2:00 pm
Ends at:4:00 pm
2:00 pm
Ends at:4:00 pm
Property Details
| MLS® Number | W12473544 |
| Property Type | Single Family |
| Community Name | High Park-Swansea |
| ParkingSpaceTotal | 3 |
Building
| BathroomTotal | 2 |
| BedroomsAboveGround | 3 |
| BedroomsBelowGround | 1 |
| BedroomsTotal | 4 |
| Amenities | Fireplace(s) |
| Appliances | Dishwasher, Dryer, Microwave, Oven, Stove, Washer, Whirlpool, Refrigerator |
| BasementDevelopment | Finished |
| BasementFeatures | Separate Entrance |
| BasementType | N/a (finished) |
| ConstructionStyleAttachment | Semi-detached |
| CoolingType | Central Air Conditioning |
| ExteriorFinish | Brick |
| FireplacePresent | Yes |
| FireplaceTotal | 1 |
| FlooringType | Hardwood, Tile, Wood |
| FoundationType | Block |
| HeatingFuel | Natural Gas |
| HeatingType | Forced Air |
| StoriesTotal | 2 |
| SizeInterior | 1100 - 1500 Sqft |
| Type | House |
| UtilityWater | Municipal Water |
Parking
| No Garage |
Land
| Acreage | No |
| Sewer | Sanitary Sewer |
| SizeDepth | 108 Ft |
| SizeFrontage | 28 Ft ,10 In |
| SizeIrregular | 28.9 X 108 Ft |
| SizeTotalText | 28.9 X 108 Ft |
Rooms
| Level | Type | Length | Width | Dimensions |
|---|---|---|---|---|
| Second Level | Primary Bedroom | 3.31 m | 4.17 m | 3.31 m x 4.17 m |
| Second Level | Bedroom 2 | 2.8 m | 4.23 m | 2.8 m x 4.23 m |
| Second Level | Bedroom 3 | 3.13 m | 2.85 m | 3.13 m x 2.85 m |
| Second Level | Bathroom | 2.27 m | 2.15 m | 2.27 m x 2.15 m |
| Lower Level | Bathroom | 1.53 m | 2.46 m | 1.53 m x 2.46 m |
| Lower Level | Bedroom 4 | 5.53 m | 3.58 m | 5.53 m x 3.58 m |
| Lower Level | Laundry Room | 3 m | 1.69 m | 3 m x 1.69 m |
| Main Level | Dining Room | 3.4 m | 4.97 m | 3.4 m x 4.97 m |
| Main Level | Kitchen | 5.81 m | 4.29 m | 5.81 m x 4.29 m |
| Main Level | Family Room | 5.72 m | 282 m | 5.72 m x 282 m |
| Main Level | Foyer | Measurements not available |
Utilities
| Cable | Available |
| Electricity | Installed |
| Sewer | Installed |
Annie Pejovich
Salesperson
2320 Bloor Street West
Toronto, Ontario M6S 1P2

