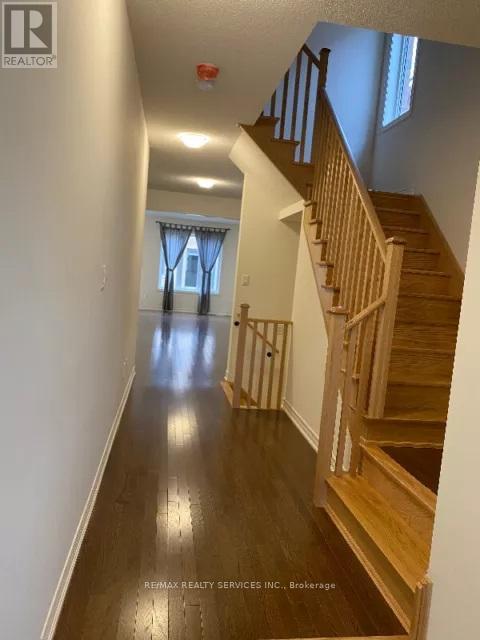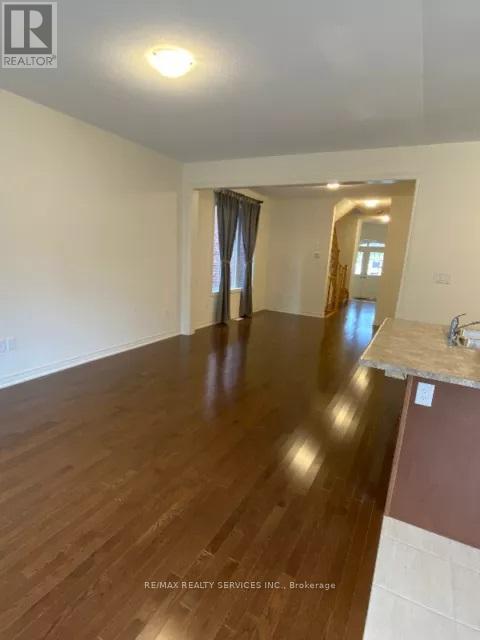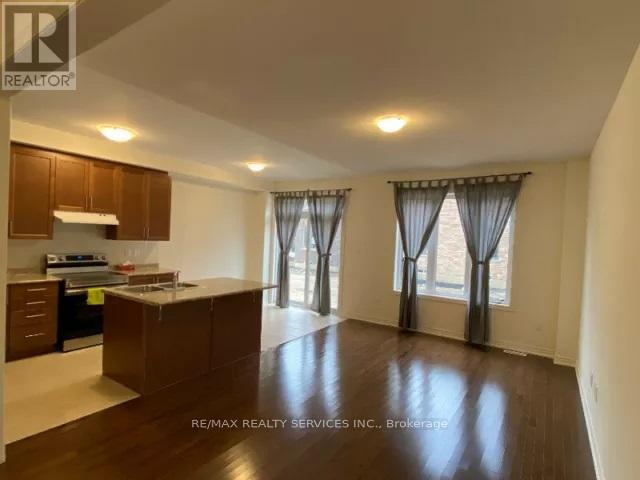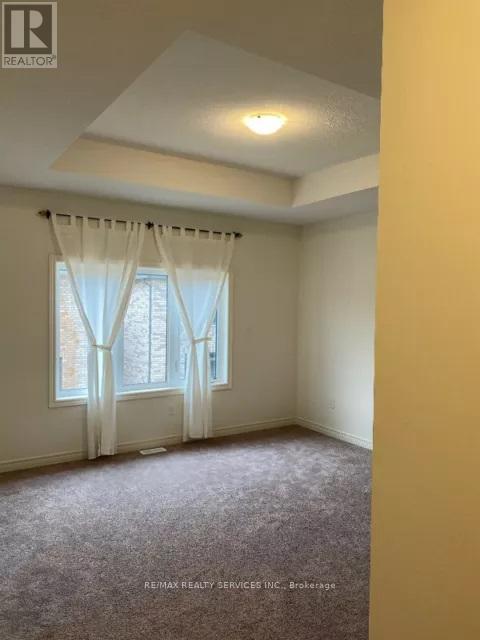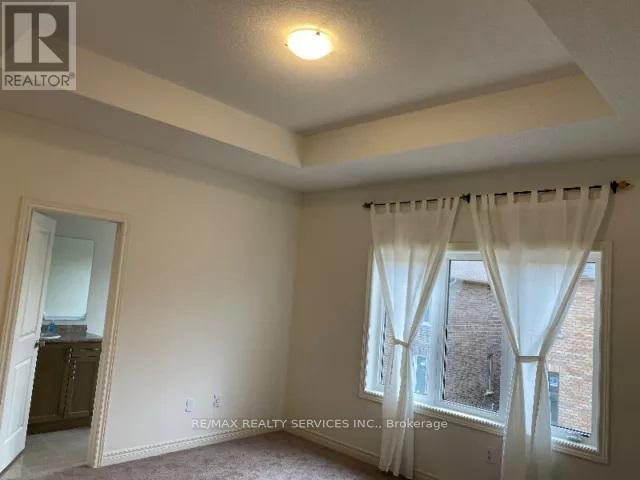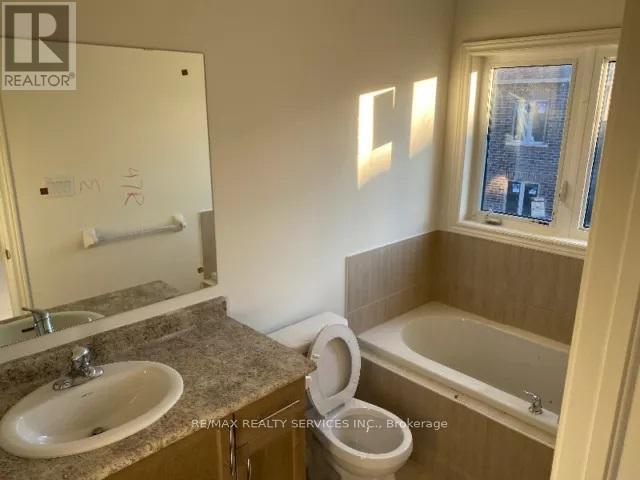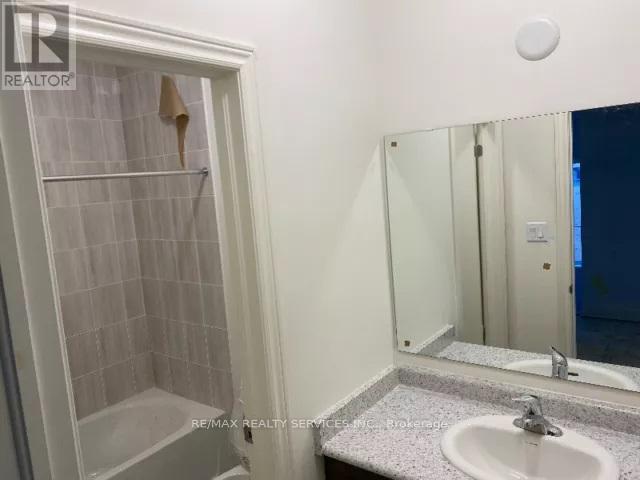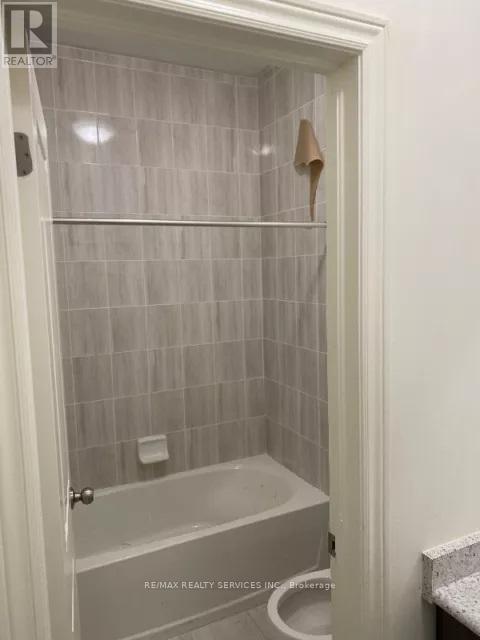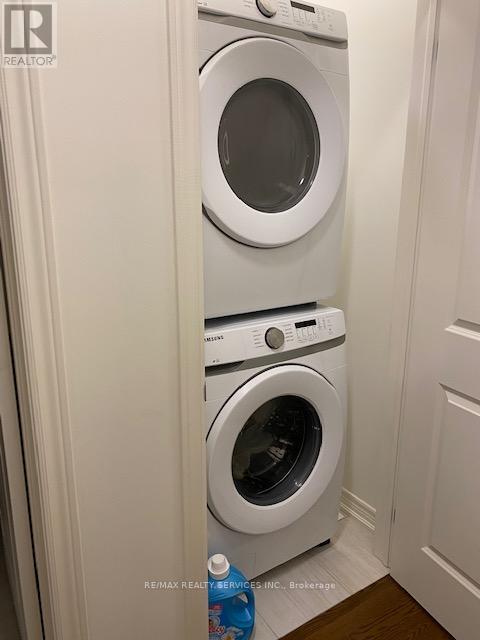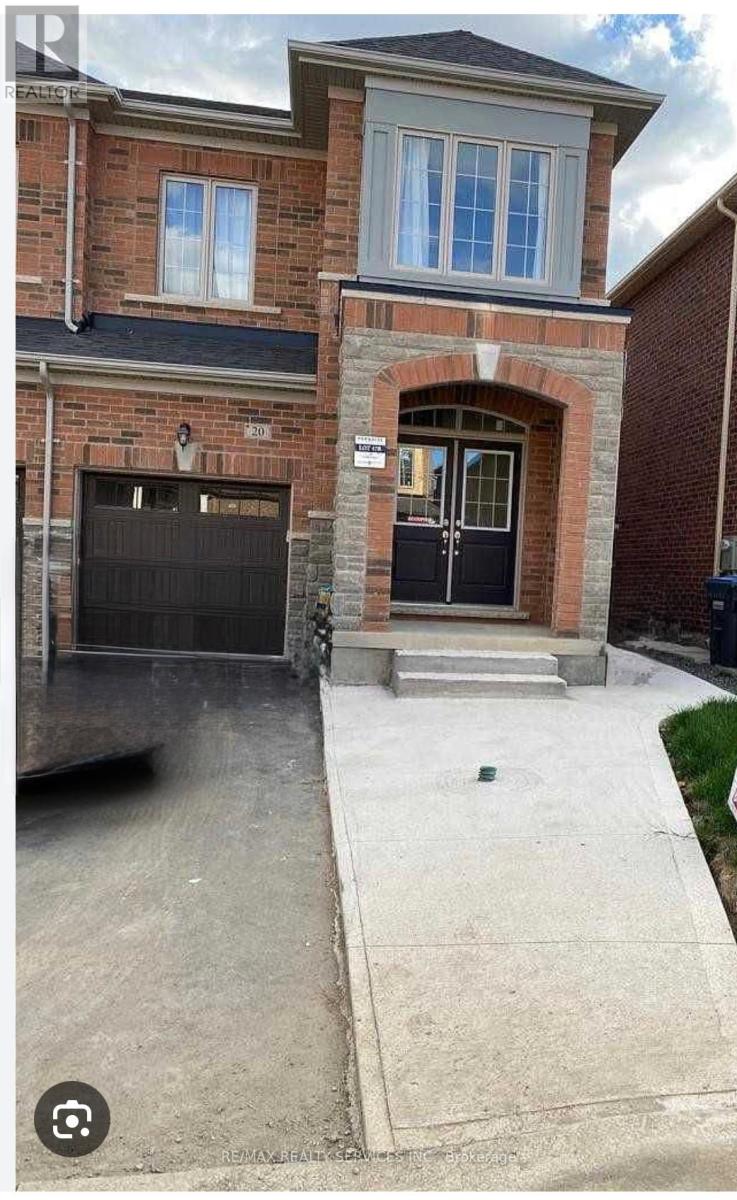20 Truffle Court Brampton, Ontario L7A 5A6
4 Bedroom
3 Bathroom
2000 - 2500 sqft
Fireplace
Central Air Conditioning
Forced Air
$3,150 Monthly
Gorgeous,about three years old,4 Bed Rooms Semi Detached , 11 Feet Ceiling On Both The Floors,Hardwood Floor on main and 2nd floor hallway,Oak Stairs. Upgraded Kitchen With Breakfast Area, Close To Schools, Parks, Shopping, Transit & Highway. Tenant pay 70% of the utilities. (id:60365)
Property Details
| MLS® Number | W12476022 |
| Property Type | Single Family |
| Community Name | Northwest Brampton |
| Features | In Suite Laundry |
| ParkingSpaceTotal | 3 |
Building
| BathroomTotal | 3 |
| BedroomsAboveGround | 4 |
| BedroomsTotal | 4 |
| BasementFeatures | Apartment In Basement |
| BasementType | N/a |
| ConstructionStyleAttachment | Semi-detached |
| CoolingType | Central Air Conditioning |
| ExteriorFinish | Brick |
| FireplacePresent | Yes |
| FlooringType | Hardwood, Ceramic, Carpeted |
| FoundationType | Concrete |
| HalfBathTotal | 1 |
| HeatingFuel | Natural Gas |
| HeatingType | Forced Air |
| StoriesTotal | 2 |
| SizeInterior | 2000 - 2500 Sqft |
| Type | House |
| UtilityWater | Municipal Water |
Parking
| Garage |
Land
| Acreage | No |
| Sewer | Sanitary Sewer |
| SizeDepth | 88 Ft ,7 In |
| SizeFrontage | 24 Ft ,10 In |
| SizeIrregular | 24.9 X 88.6 Ft |
| SizeTotalText | 24.9 X 88.6 Ft |
Rooms
| Level | Type | Length | Width | Dimensions |
|---|---|---|---|---|
| Second Level | Primary Bedroom | 4.27 m | 4.27 m | 4.27 m x 4.27 m |
| Second Level | Bedroom 2 | 3.5 m | 3.05 m | 3.5 m x 3.05 m |
| Second Level | Bedroom 3 | 3.2 m | 3.2 m | 3.2 m x 3.2 m |
| Second Level | Bedroom 4 | 2.76 m | 2.74 m | 2.76 m x 2.74 m |
| Main Level | Living Room | 3.96 m | 3.35 m | 3.96 m x 3.35 m |
| Main Level | Dining Room | 3.96 m | 3.35 m | 3.96 m x 3.35 m |
| Main Level | Family Room | 5.08 m | 3.45 m | 5.08 m x 3.45 m |
| Main Level | Kitchen | 3.35 m | 2.46 m | 3.35 m x 2.46 m |
| Main Level | Eating Area | 2.46 m | 2.44 m | 2.46 m x 2.44 m |
Suba Bajwa
Broker
RE/MAX Realty Services Inc.
295 Queen Street East
Brampton, Ontario L6W 3R1
295 Queen Street East
Brampton, Ontario L6W 3R1

