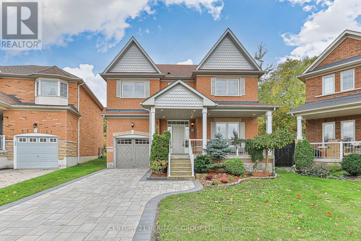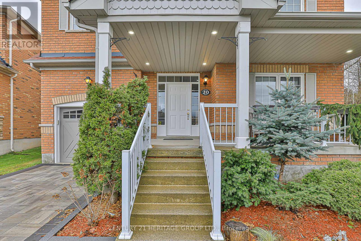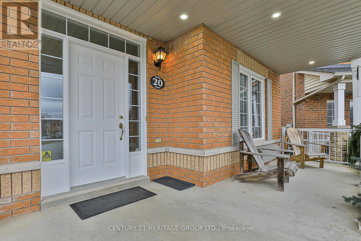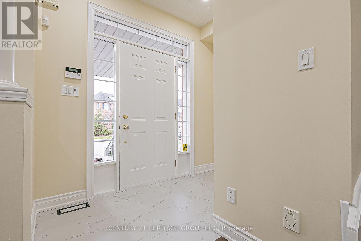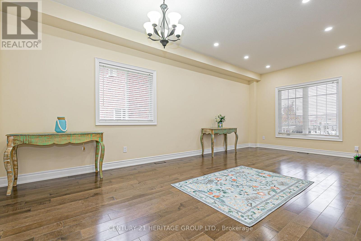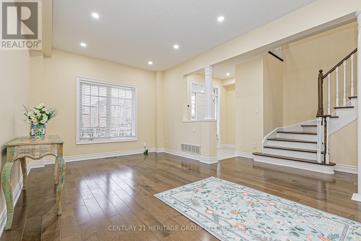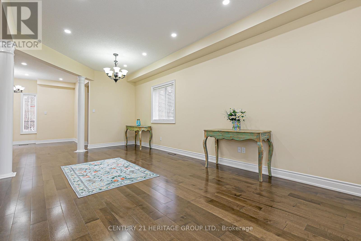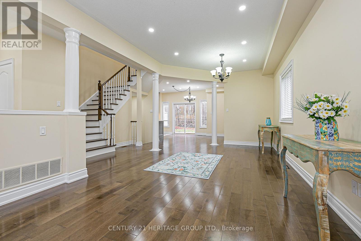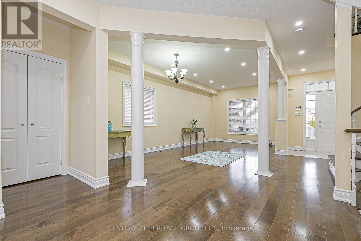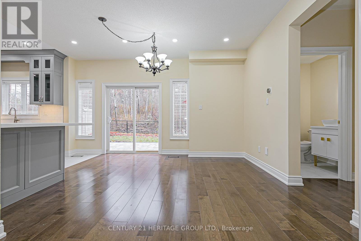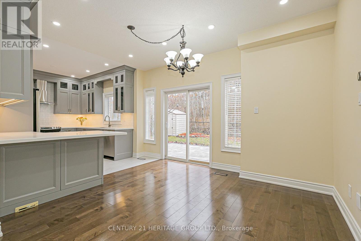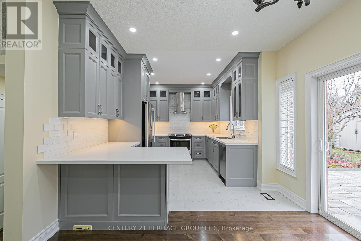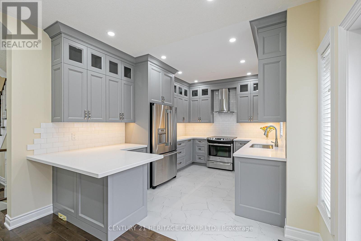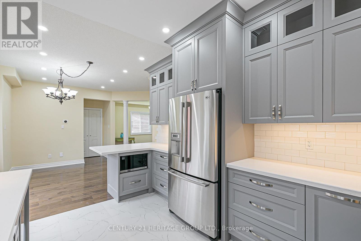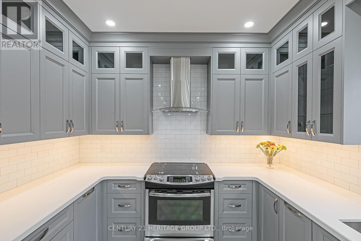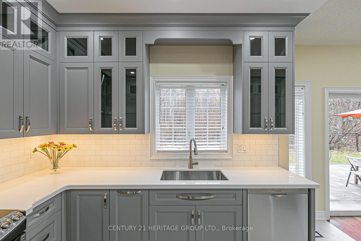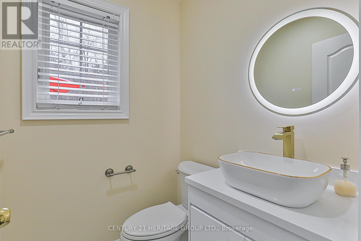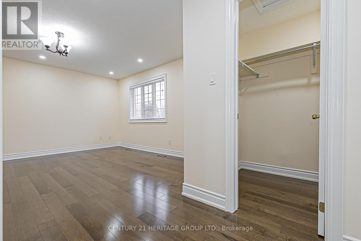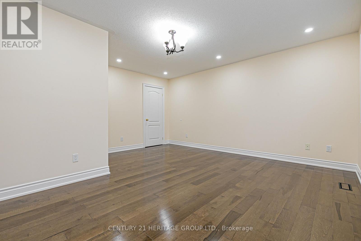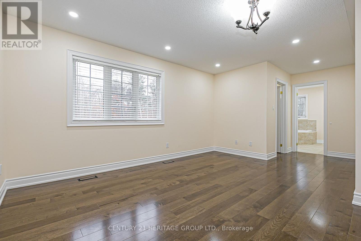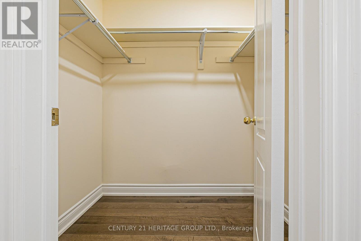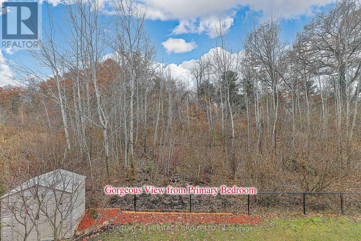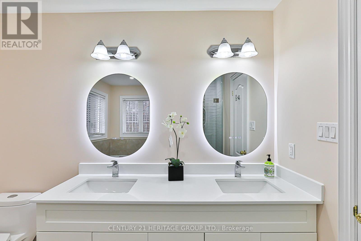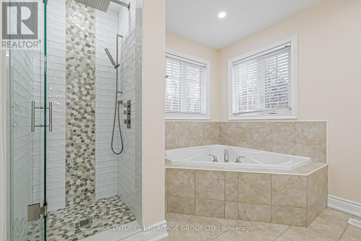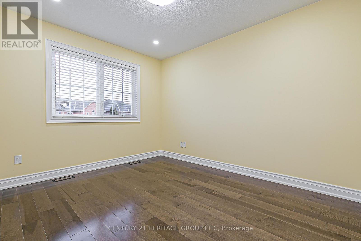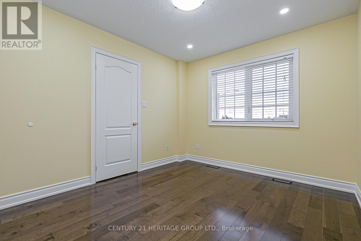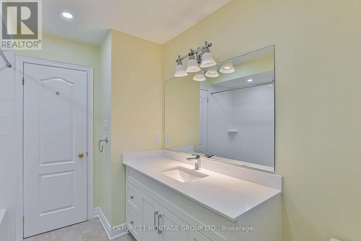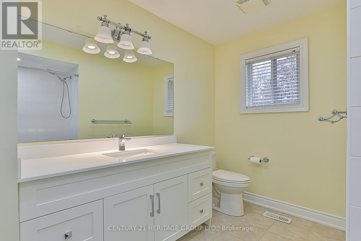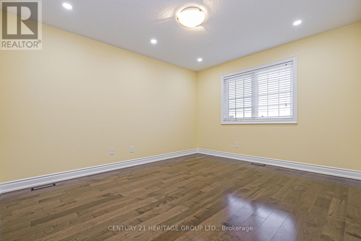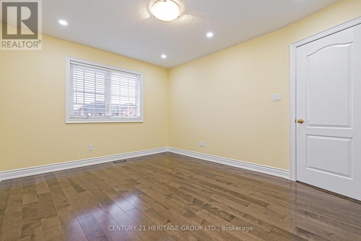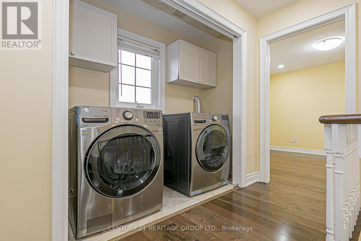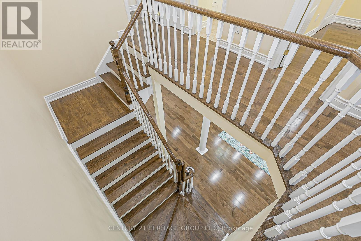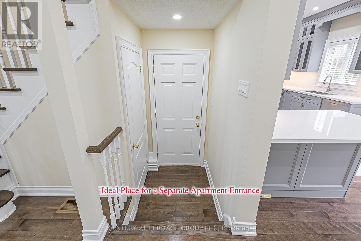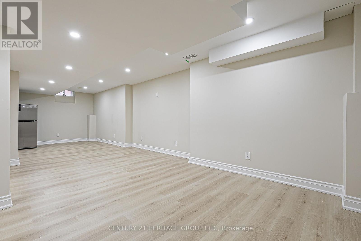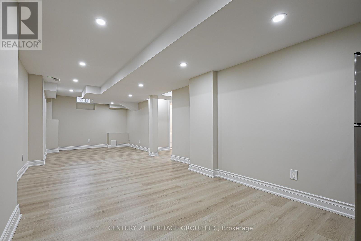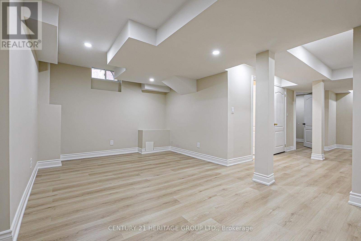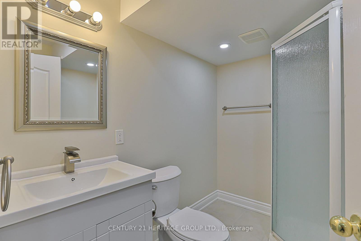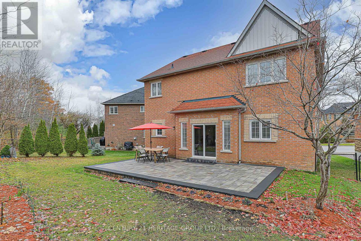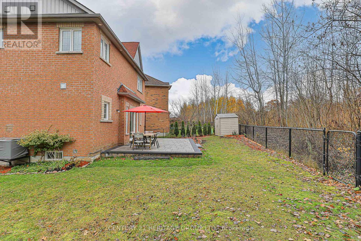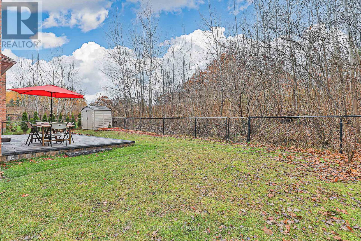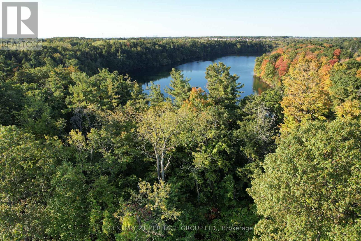20 Trish Drive Richmond Hill, Ontario L4E 5C5
$1,438,000
Discover a beautifully modernized home in the desirable Lake Wilcox area of Oak Ridges, a Nature Lover's Paradise, offering the perfect combination of comfort, style, and natural surroundings. Set on a quiet family-friendly street, this property enjoys direct exposure to the Oak Ridges Corridor Conservation Reserve, providing peaceful treetop views, total privacy, and year-round access to nature with no homes behind. Desirable Sought After Location, Backing to Lake Bond, The exterior has been enhanced with a newly widened interlock driveway and a spacious interlock patio, ideal for outdoor gatherings. Inside, the home has undergone extensive updates in 2025, including new maple hardwood flooring on the main and upper levels, fresh paint throughout, and new pot lights on all three floors. The upgraded kitchen features brand-new cabinetry, a new hood fan, and stainless steel appliances. A bright breakfast area overlooks the conservation lands and offers a walkout to the backyard for seamless indoor/outdoor living. The second floor offers generous bedroom sizes and an updated main bathroom with a new vanity and quartz countertop. The primary bedroom enjoys calming views of the forest along with a refreshed ensuite complete with a new shower, vanity with quartz top, and modern finishes. The powder room has also been upgraded with a new vanity, porcelain flooring, and toilet. The fully finished basement provides excellent versatility with updated laminate flooring (2025), a bedroom, a full bathroom with new fixtures, and plenty of space for a recreation room or guest suite. Walking Distance to the Top-rated School Zone, Trails, Lake Wilcox, Classy community centre, shops, and transit, this move-in-ready home offers a rare opportunity to enjoy upgraded living in one of Richmond Hill's most picturesque pockets. (id:60365)
Open House
This property has open houses!
2:00 pm
Ends at:4:00 pm
2:00 pm
Ends at:4:00 pm
Property Details
| MLS® Number | N12568602 |
| Property Type | Single Family |
| Community Name | Oak Ridges Lake Wilcox |
| EquipmentType | Water Heater, Furnace |
| Features | Ravine, Carpet Free |
| ParkingSpaceTotal | 3 |
| RentalEquipmentType | Water Heater, Furnace |
| ViewType | View |
Building
| BathroomTotal | 4 |
| BedroomsAboveGround | 3 |
| BedroomsBelowGround | 1 |
| BedroomsTotal | 4 |
| Appliances | Garage Door Opener Remote(s), Central Vacuum, Dishwasher, Dryer, Garage Door Opener, Microwave, Stove, Washer, Window Coverings, Refrigerator |
| BasementDevelopment | Finished |
| BasementType | N/a (finished) |
| ConstructionStyleAttachment | Detached |
| CoolingType | Central Air Conditioning |
| ExteriorFinish | Brick |
| FlooringType | Laminate, Hardwood, Ceramic |
| FoundationType | Poured Concrete |
| HalfBathTotal | 1 |
| HeatingFuel | Natural Gas |
| HeatingType | Forced Air |
| StoriesTotal | 2 |
| SizeInterior | 1500 - 2000 Sqft |
| Type | House |
| UtilityWater | Municipal Water |
Parking
| Attached Garage | |
| Garage |
Land
| Acreage | No |
| Sewer | Sanitary Sewer |
| SizeDepth | 82 Ft |
| SizeFrontage | 29 Ft ,7 In |
| SizeIrregular | 29.6 X 82 Ft ; Pie 72.41 Feet In Rear |
| SizeTotalText | 29.6 X 82 Ft ; Pie 72.41 Feet In Rear |
Rooms
| Level | Type | Length | Width | Dimensions |
|---|---|---|---|---|
| Second Level | Primary Bedroom | 4.86 m | 6.4 m | 4.86 m x 6.4 m |
| Second Level | Bedroom 2 | 4.01 m | 3.3 m | 4.01 m x 3.3 m |
| Second Level | Bedroom 3 | 3.55 m | 3 m | 3.55 m x 3 m |
| Second Level | Laundry Room | Measurements not available | ||
| Basement | Recreational, Games Room | 3.7 m | 9.1 m | 3.7 m x 9.1 m |
| Basement | Bedroom | 2.94 m | 3.09 m | 2.94 m x 3.09 m |
| Main Level | Kitchen | 4.8 m | 3.05 m | 4.8 m x 3.05 m |
| Main Level | Family Room | 2.95 m | 2.8 m | 2.95 m x 2.8 m |
| Main Level | Living Room | 6.86 m | 3.46 m | 6.86 m x 3.46 m |
| Main Level | Dining Room | 6.86 m | 3.46 m | 6.86 m x 3.46 m |
Ryan Ahadian
Broker
11160 Yonge St # 3 & 7
Richmond Hill, Ontario L4S 1H5

