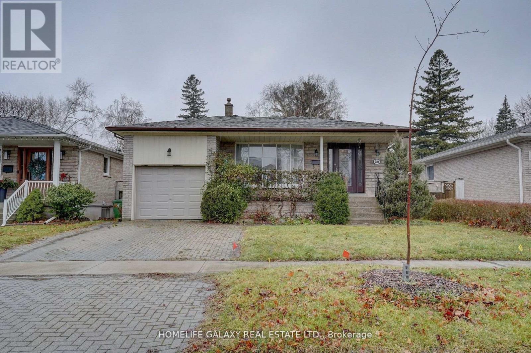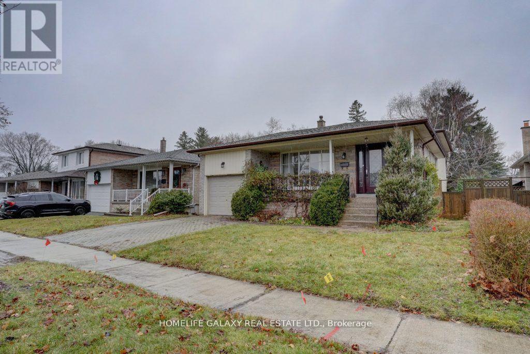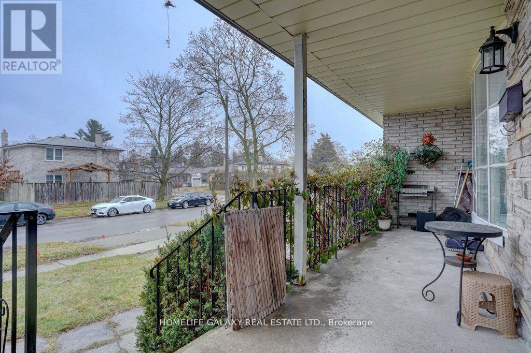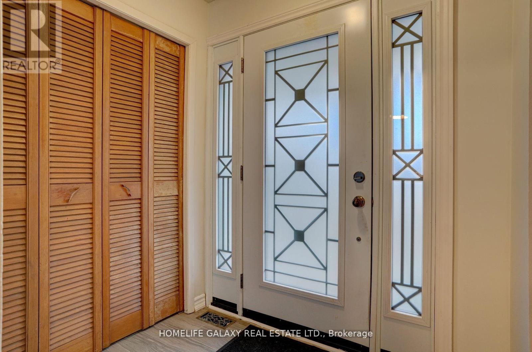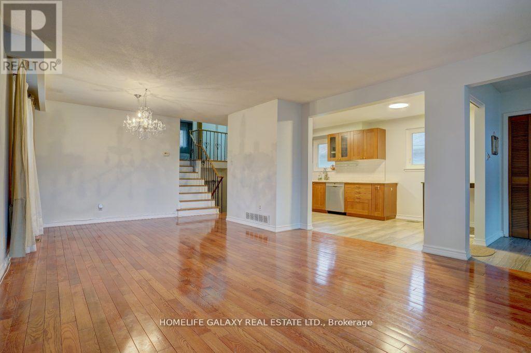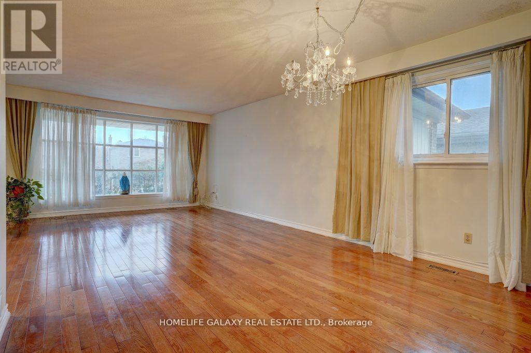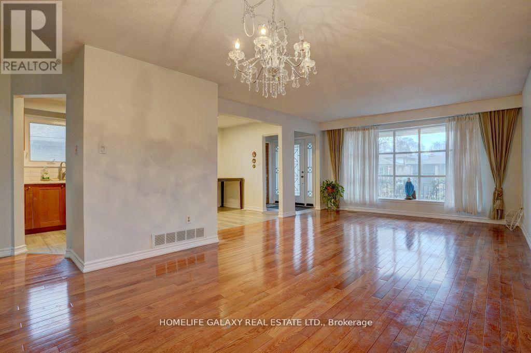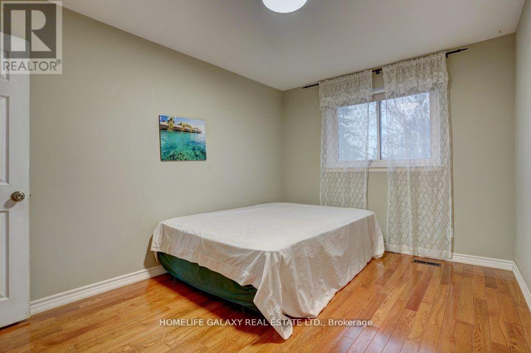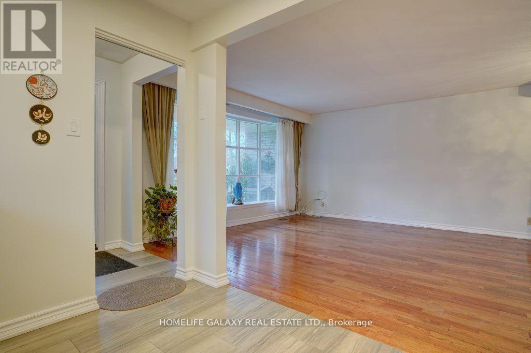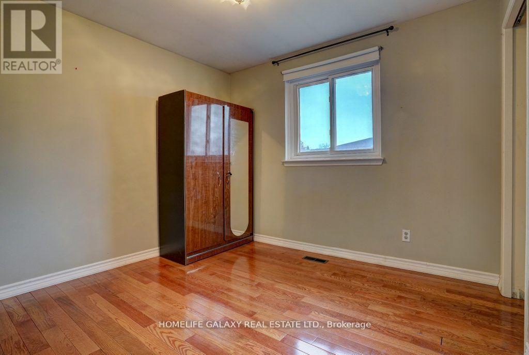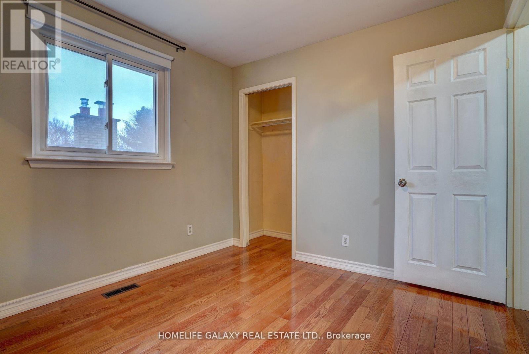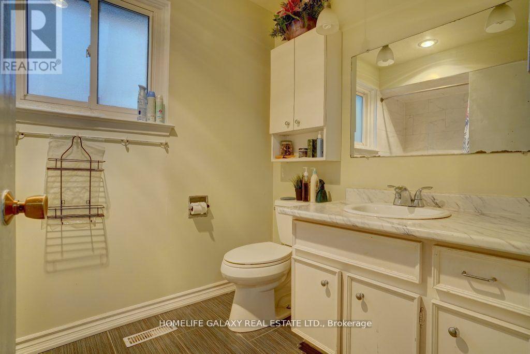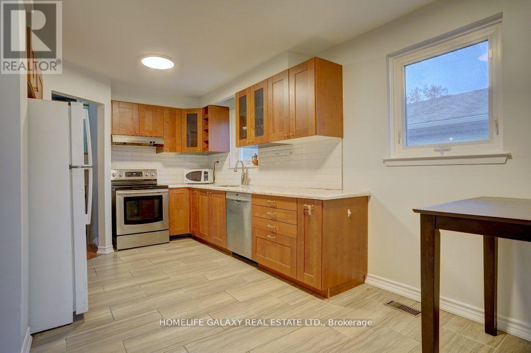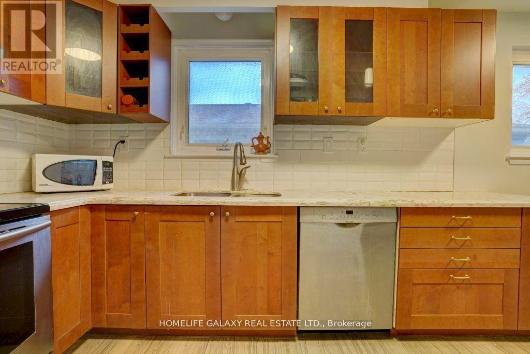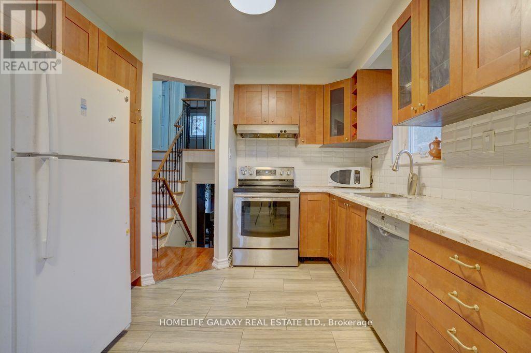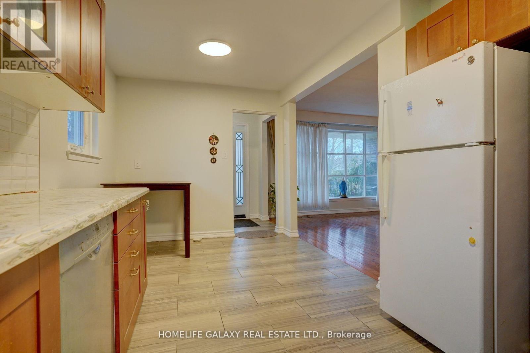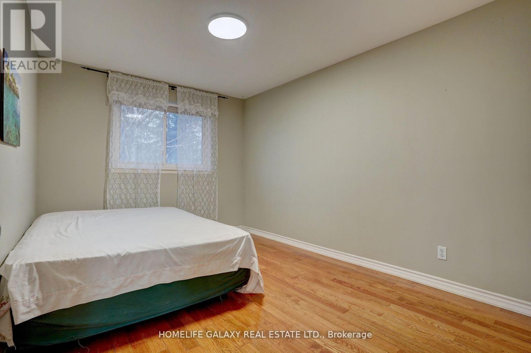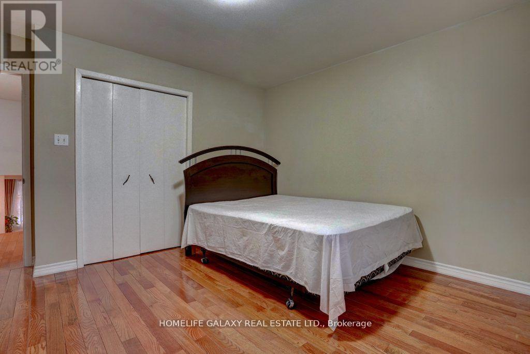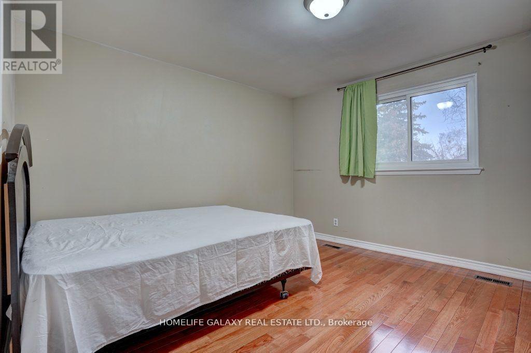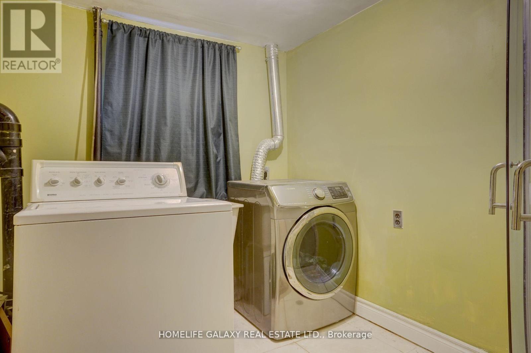20 Tivoli Court Toronto, Ontario M1E 2A4
3 Bedroom
1 Bathroom
1500 - 2000 sqft
Bungalow
Central Air Conditioning
Forced Air
$2,500 Monthly
Convenient Location! 3 Bedroom and 1 Washroom Detached Bungalow located in Scarborough Guildwood. Combined Living, Dining and Kitchen. 1 Driveway Parking Space. Close To Schools, Hospital, Library, Shopping Centers, Restaurants, Etc. No backyard access. Shared Laundry.Tenant Pays 60% Of Utilities. (id:60365)
Property Details
| MLS® Number | E12215571 |
| Property Type | Single Family |
| Community Name | Guildwood |
| ParkingSpaceTotal | 1 |
Building
| BathroomTotal | 1 |
| BedroomsAboveGround | 3 |
| BedroomsTotal | 3 |
| Appliances | Dishwasher, Stove, Refrigerator |
| ArchitecturalStyle | Bungalow |
| BasementDevelopment | Finished |
| BasementType | N/a (finished) |
| ConstructionStyleAttachment | Detached |
| CoolingType | Central Air Conditioning |
| ExteriorFinish | Brick |
| FlooringType | Hardwood, Ceramic |
| FoundationType | Concrete |
| HeatingFuel | Natural Gas |
| HeatingType | Forced Air |
| StoriesTotal | 1 |
| SizeInterior | 1500 - 2000 Sqft |
| Type | House |
| UtilityWater | Municipal Water |
Parking
| Attached Garage | |
| Garage |
Land
| Acreage | No |
| Sewer | Sanitary Sewer |
| SizeDepth | 112 Ft |
| SizeFrontage | 45 Ft |
| SizeIrregular | 45 X 112 Ft |
| SizeTotalText | 45 X 112 Ft |
Rooms
| Level | Type | Length | Width | Dimensions |
|---|---|---|---|---|
| Main Level | Living Room | 7.19 m | 4.36 m | 7.19 m x 4.36 m |
| Main Level | Dining Room | 7.19 m | 4.36 m | 7.19 m x 4.36 m |
| Main Level | Kitchen | 5.56 m | 2.67 m | 5.56 m x 2.67 m |
| Upper Level | Primary Bedroom | 4.13 m | 2.92 m | 4.13 m x 2.92 m |
| Upper Level | Bedroom 2 | 3.92 m | 3.72 m | 3.92 m x 3.72 m |
| Upper Level | Bedroom 3 | 3.11 m | 3.01 m | 3.11 m x 3.01 m |
https://www.realtor.ca/real-estate/28457745/20-tivoli-court-toronto-guildwood-guildwood
Karu Kandiah
Broker
Homelife Galaxy Real Estate Ltd.
80 Corporate Dr #210
Toronto, Ontario M1H 3G5
80 Corporate Dr #210
Toronto, Ontario M1H 3G5
Watson Karunakaran
Salesperson
Homelife Galaxy Real Estate Ltd.
80 Corporate Dr #210
Toronto, Ontario M1H 3G5
80 Corporate Dr #210
Toronto, Ontario M1H 3G5

