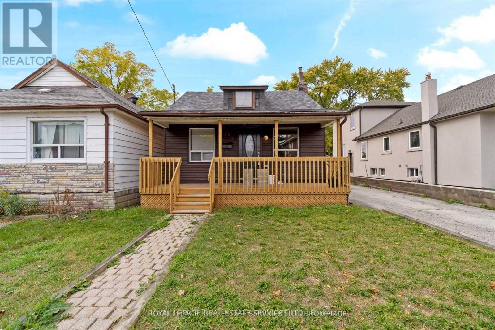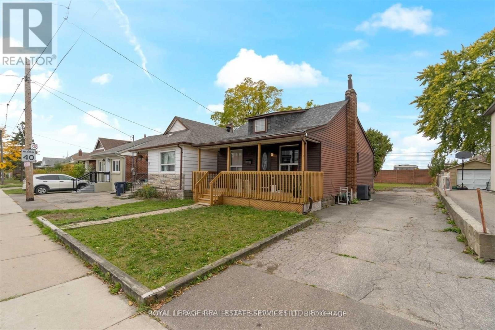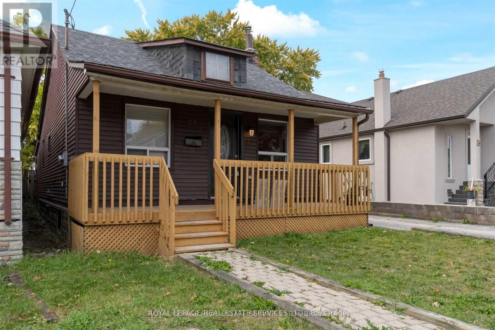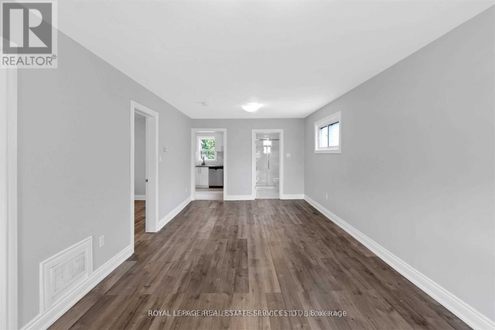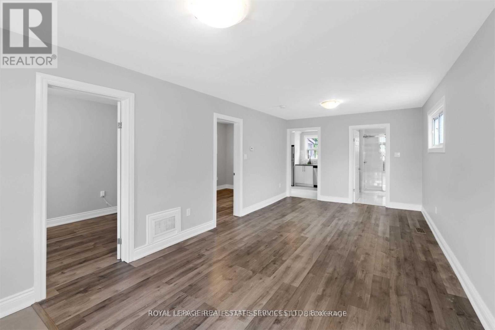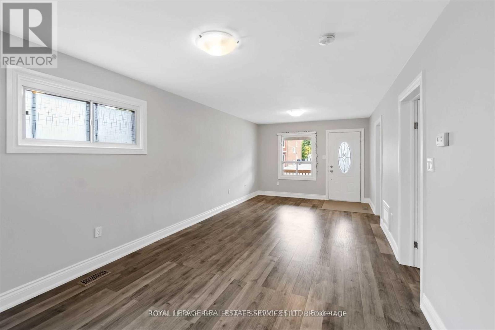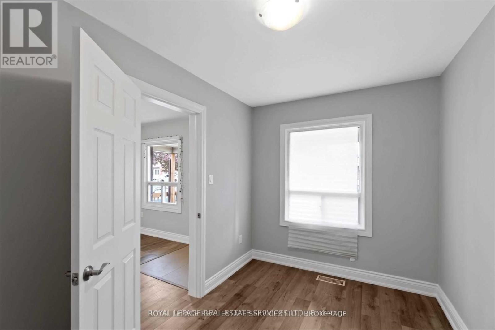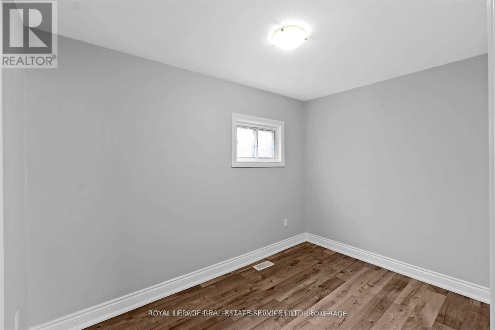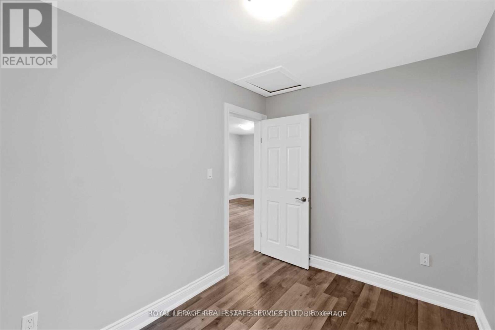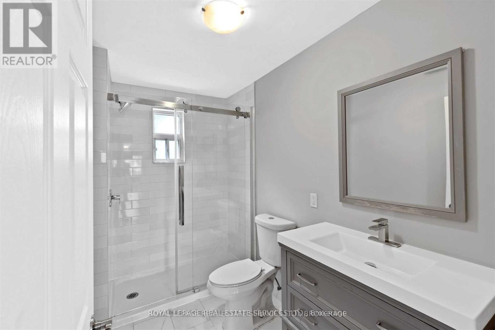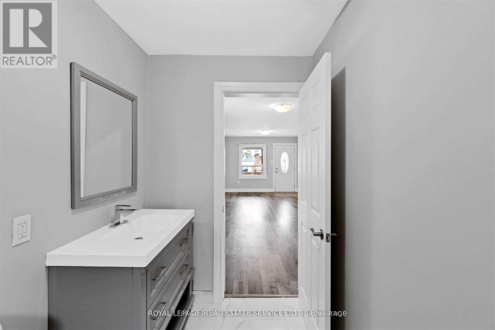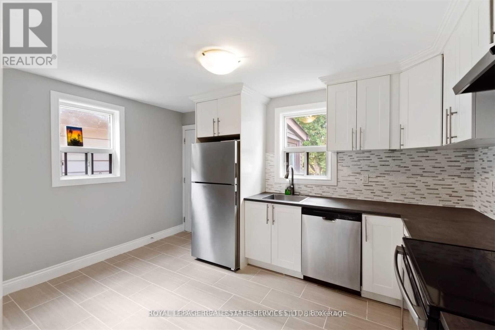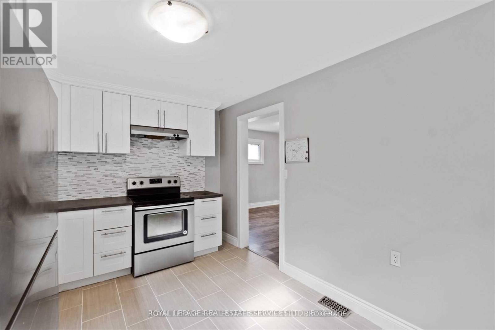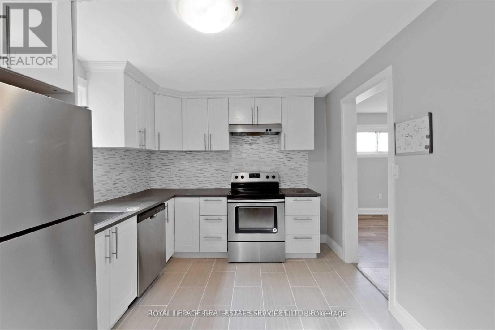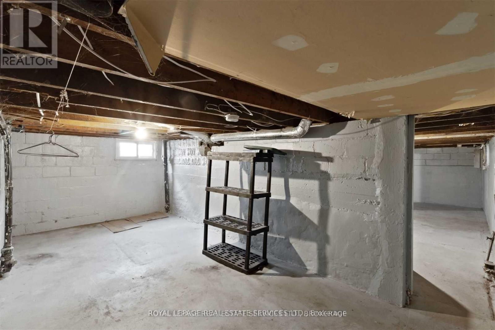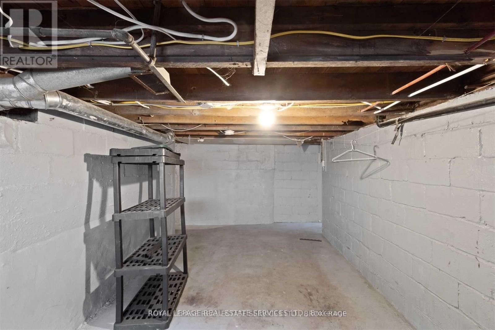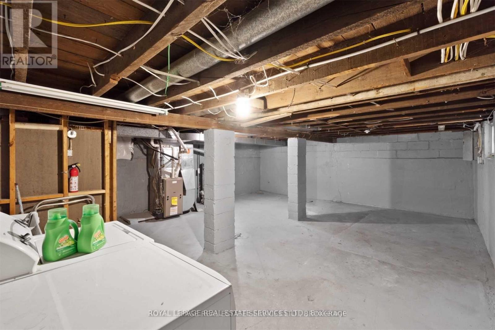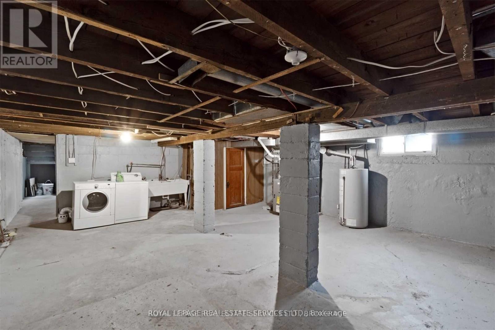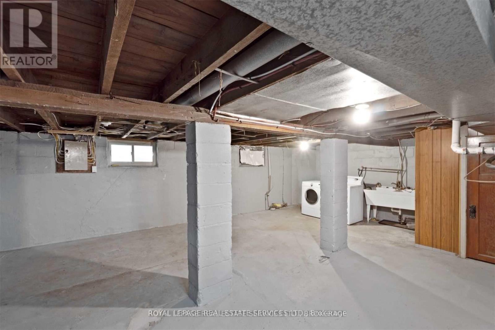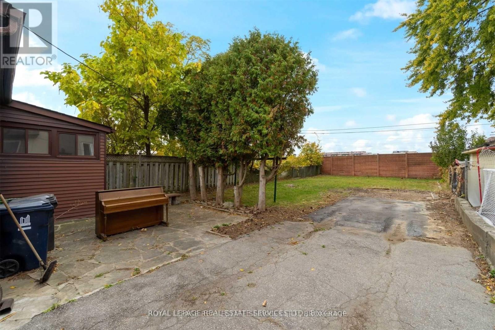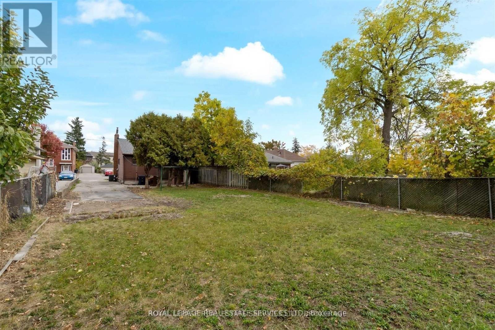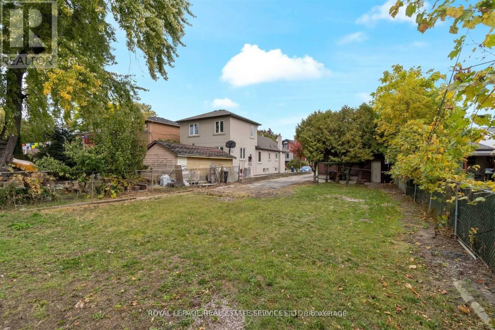20 Thirty Second Street Toronto, Ontario M8W 3G4
2 Bedroom
1 Bathroom
700 - 1100 sqft
Bungalow
Central Air Conditioning
Forced Air
$2,800 Monthly
Beautifully Renovated Bright And Spacious 2 Bedroom + 1 Bathroom Home Located In Etobicoke's Sought-After Long Branch Neighborhood. Steps To The Lake, Lakeside Parks, Sam Smith/ Marie Curtis Parks, Waterfront Trail. Walk To Schools, Humber College, Go Train, TTC, Restaurants, Cafes, Grocery Stores. Easy Access To QEW/427. Extras: Fridge/Freezer, Dishwasher, Stove, Washer, Dryer. Large Backyard And Private Drive. (id:60365)
Property Details
| MLS® Number | W12462910 |
| Property Type | Single Family |
| Community Name | Long Branch |
| Features | Carpet Free |
| ParkingSpaceTotal | 4 |
Building
| BathroomTotal | 1 |
| BedroomsAboveGround | 2 |
| BedroomsTotal | 2 |
| ArchitecturalStyle | Bungalow |
| BasementDevelopment | Unfinished |
| BasementType | N/a (unfinished) |
| ConstructionStyleAttachment | Detached |
| CoolingType | Central Air Conditioning |
| ExteriorFinish | Aluminum Siding |
| FlooringType | Laminate, Ceramic |
| FoundationType | Unknown |
| HeatingFuel | Natural Gas |
| HeatingType | Forced Air |
| StoriesTotal | 1 |
| SizeInterior | 700 - 1100 Sqft |
| Type | House |
| UtilityWater | Municipal Water |
Parking
| No Garage |
Land
| Acreage | No |
| Sewer | Sanitary Sewer |
| SizeDepth | 135 Ft |
| SizeFrontage | 37 Ft ,6 In |
| SizeIrregular | 37.5 X 135 Ft |
| SizeTotalText | 37.5 X 135 Ft |
Rooms
| Level | Type | Length | Width | Dimensions |
|---|---|---|---|---|
| Main Level | Living Room | 3.64 m | 3.38 m | 3.64 m x 3.38 m |
| Main Level | Dining Room | 3.5 m | 3.38 m | 3.5 m x 3.38 m |
| Main Level | Kitchen | 2.92 m | 4.16 m | 2.92 m x 4.16 m |
| Main Level | Primary Bedroom | 3.48 m | 2.38 m | 3.48 m x 2.38 m |
| Main Level | Bedroom 2 | 3.48 m | 2.38 m | 3.48 m x 2.38 m |
https://www.realtor.ca/real-estate/28991039/20-thirty-second-street-toronto-long-branch-long-branch
Robert Citrullo
Salesperson
Royal LePage Real Estate Services Ltd.
3031 Bloor St. W.
Toronto, Ontario M8X 1C5
3031 Bloor St. W.
Toronto, Ontario M8X 1C5

