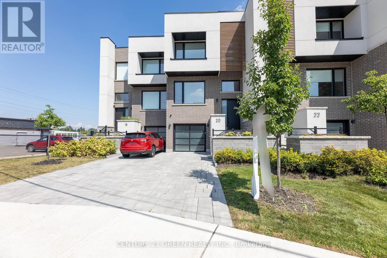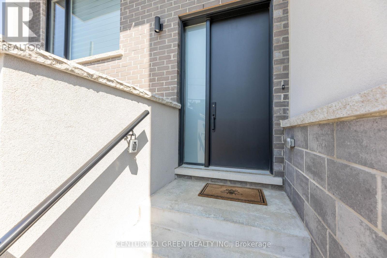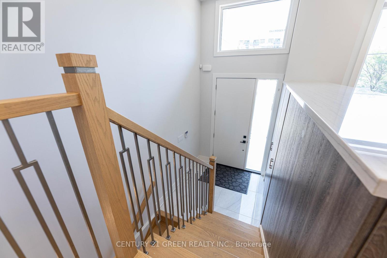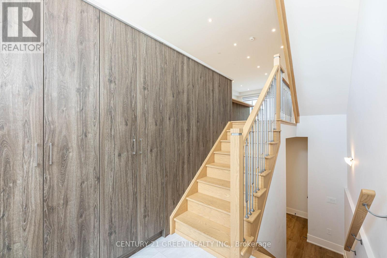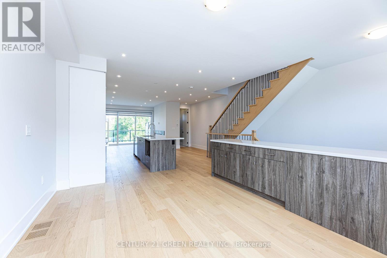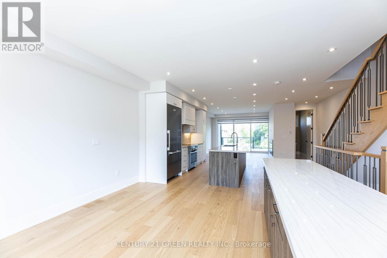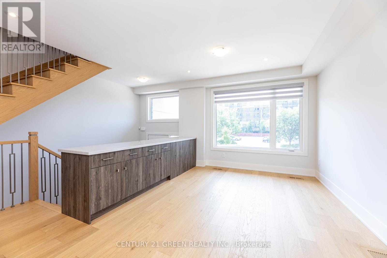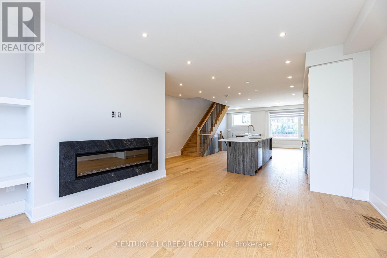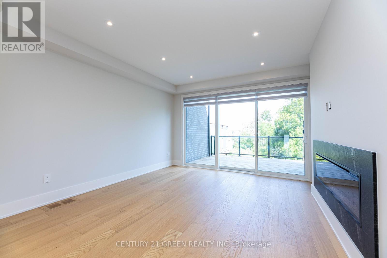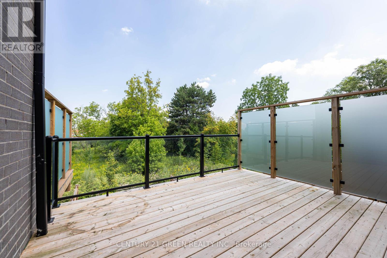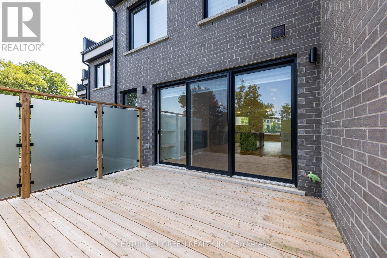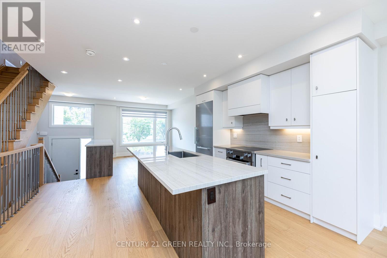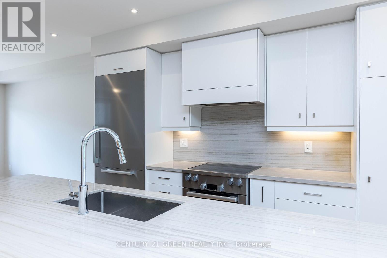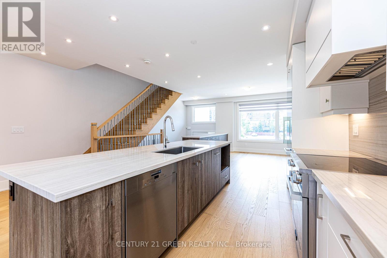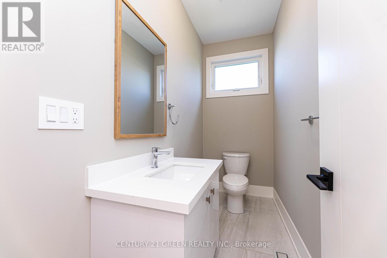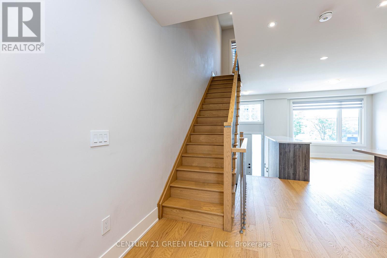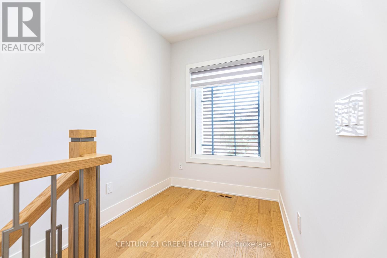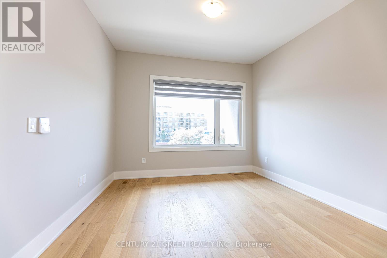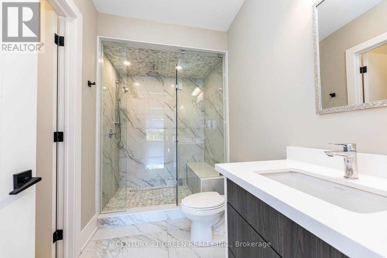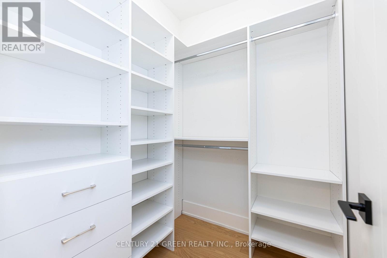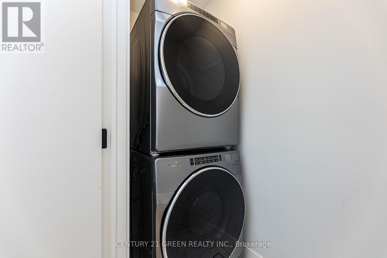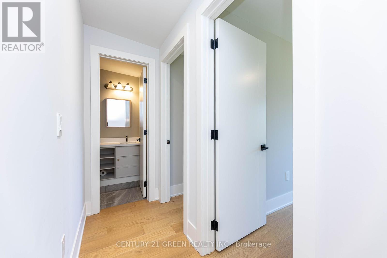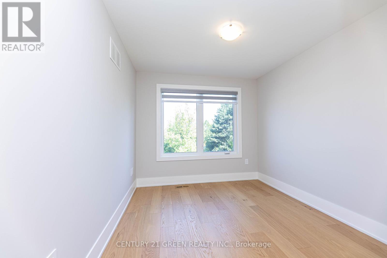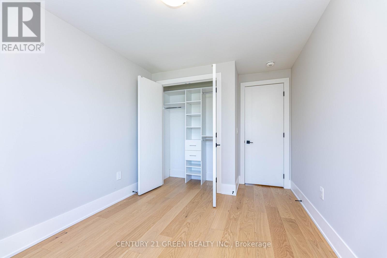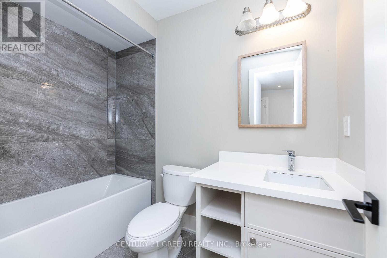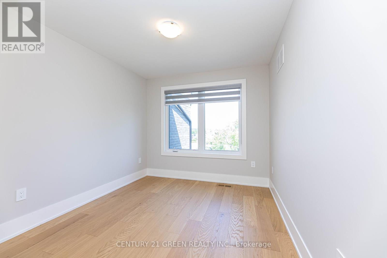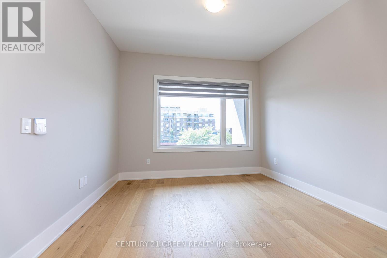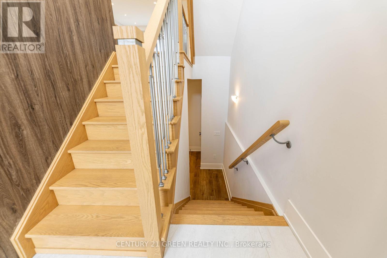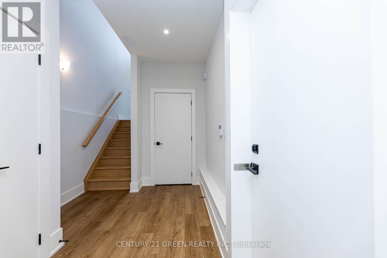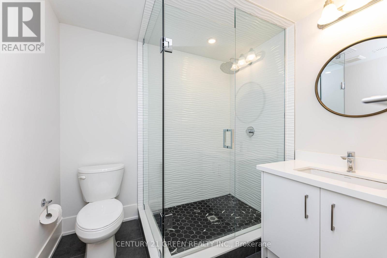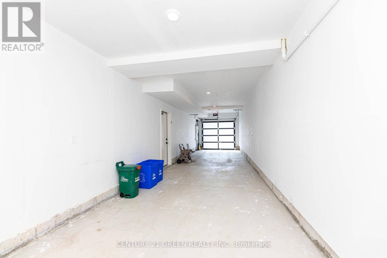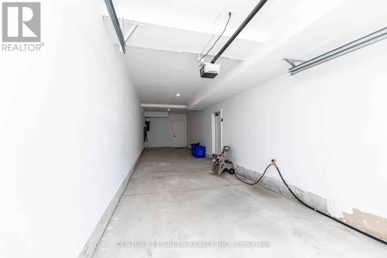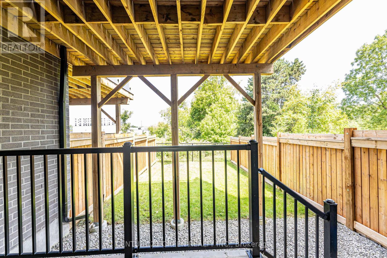3 Bedroom
4 Bathroom
1500 - 2000 sqft
Fireplace
Central Air Conditioning
Forced Air
$4,100 Monthly
Luxurious Upgraded Freehold Townhouse! Convenient location just at the corner off Yonge/Sunset Drive and steps from Lake Wilcox. Great schools, minutes to shops, restaurants, parks and transit. About 2200 sq ft, 9ft high ceiling, oak staircase, large open concept main floor with family and dining room. Loads of full upgrades in Kitchen w/Miele SS appliances (pull out spice drawers & pantry cupboard). Lots of storage all throughout the home. Tons of lighting with huge glass patio doors to Oversized Deck & private Fenced yard. Spacious 3 bdrm + 4 Bath. Master bdrm has a large w/i closet . 2 Car Garage with 1 car (driveway). Must See! Won't last long. (id:60365)
Property Details
|
MLS® Number
|
N12343239 |
|
Property Type
|
Single Family |
|
Community Name
|
Oak Ridges Lake Wilcox |
|
AmenitiesNearBy
|
Beach |
|
CommunityFeatures
|
Community Centre |
|
Features
|
Wooded Area, Conservation/green Belt |
|
ParkingSpaceTotal
|
3 |
Building
|
BathroomTotal
|
4 |
|
BedroomsAboveGround
|
3 |
|
BedroomsTotal
|
3 |
|
Age
|
0 To 5 Years |
|
Amenities
|
Fireplace(s) |
|
Appliances
|
Garage Door Opener Remote(s), Dishwasher, Dryer, Hood Fan, Stove, Washer, Window Coverings, Refrigerator |
|
BasementDevelopment
|
Finished |
|
BasementFeatures
|
Walk Out |
|
BasementType
|
N/a (finished) |
|
ConstructionStyleAttachment
|
Attached |
|
CoolingType
|
Central Air Conditioning |
|
ExteriorFinish
|
Brick |
|
FireProtection
|
Alarm System |
|
FireplacePresent
|
Yes |
|
FlooringType
|
Laminate, Hardwood, Porcelain Tile |
|
FoundationType
|
Brick |
|
HalfBathTotal
|
1 |
|
HeatingFuel
|
Natural Gas |
|
HeatingType
|
Forced Air |
|
StoriesTotal
|
3 |
|
SizeInterior
|
1500 - 2000 Sqft |
|
Type
|
Row / Townhouse |
|
UtilityWater
|
Municipal Water |
Parking
Land
|
Acreage
|
No |
|
FenceType
|
Fully Fenced, Fenced Yard |
|
LandAmenities
|
Beach |
|
Sewer
|
Sanitary Sewer |
|
SizeDepth
|
110 Ft |
|
SizeFrontage
|
19 Ft |
|
SizeIrregular
|
19 X 110 Ft |
|
SizeTotalText
|
19 X 110 Ft |
Rooms
| Level |
Type |
Length |
Width |
Dimensions |
|
Main Level |
Kitchen |
3.63 m |
3.65 m |
3.63 m x 3.65 m |
|
Main Level |
Family Room |
|
|
Measurements not available |
|
Main Level |
Dining Room |
3.17 m |
4.26 m |
3.17 m x 4.26 m |
|
Main Level |
Living Room |
4.01 m |
4.26 m |
4.01 m x 4.26 m |
|
Upper Level |
Primary Bedroom |
3.38 m |
3.65 m |
3.38 m x 3.65 m |
|
Upper Level |
Bedroom 2 |
2.81 m |
3.2 m |
2.81 m x 3.2 m |
|
Upper Level |
Bedroom 3 |
2.81 m |
3.2 m |
2.81 m x 3.2 m |
|
Upper Level |
Laundry Room |
0.91 m |
2.38 m |
0.91 m x 2.38 m |
|
Ground Level |
Other |
|
|
Measurements not available |
|
Ground Level |
Mud Room |
|
|
Measurements not available |
Utilities
https://www.realtor.ca/real-estate/28730638/20-sunset-beach-road-richmond-hill-oak-ridges-lake-wilcox-oak-ridges-lake-wilcox

