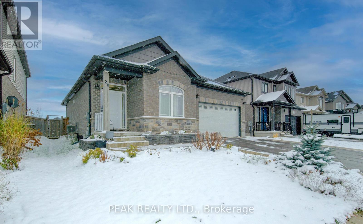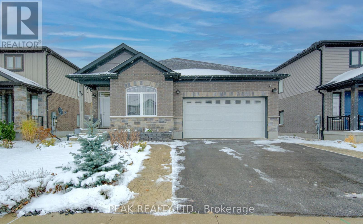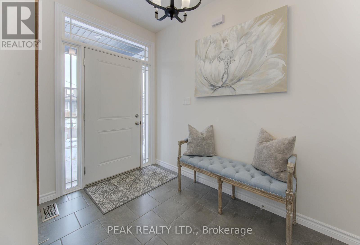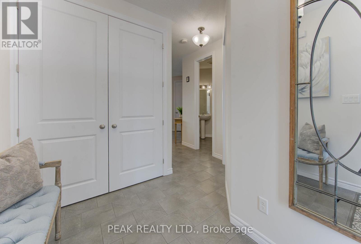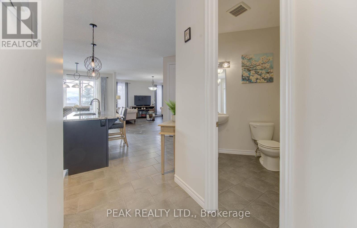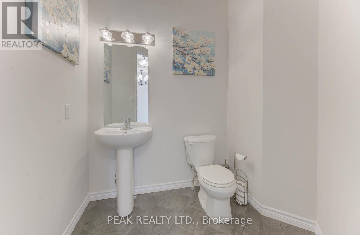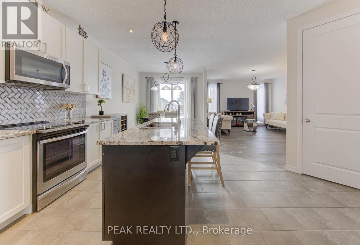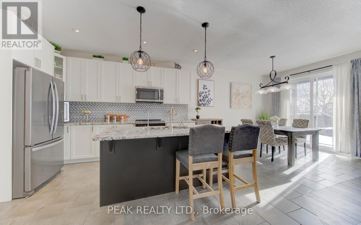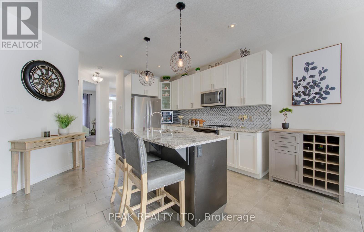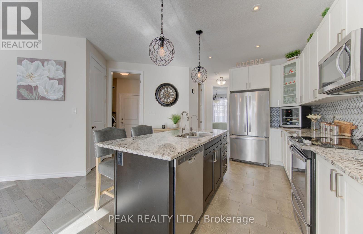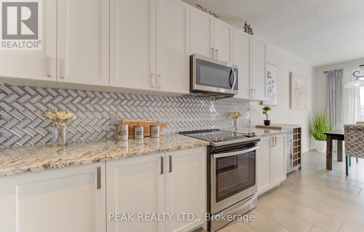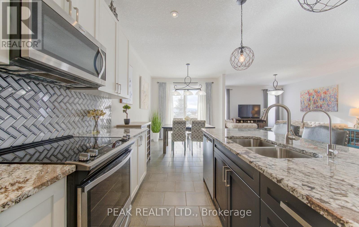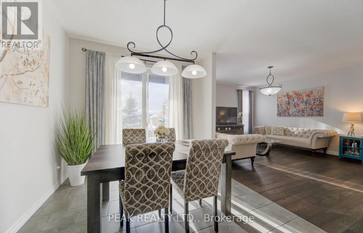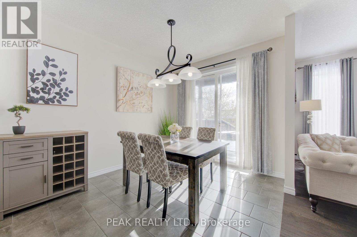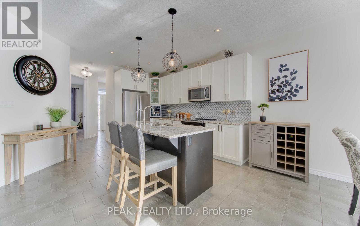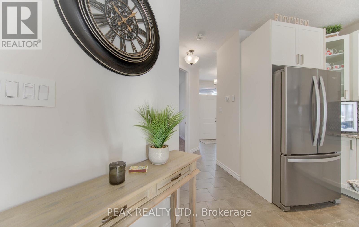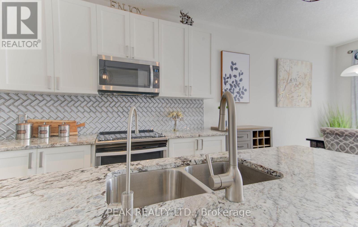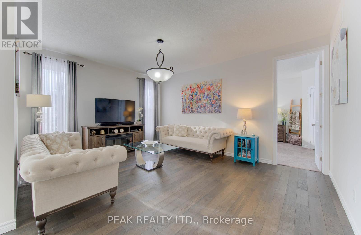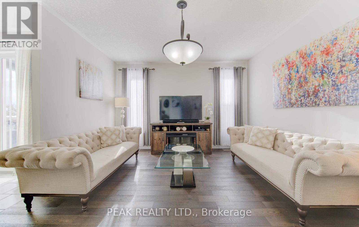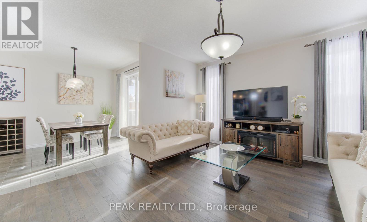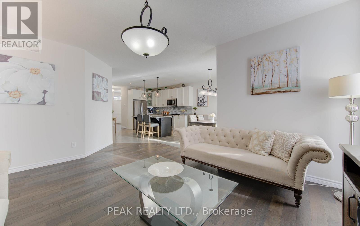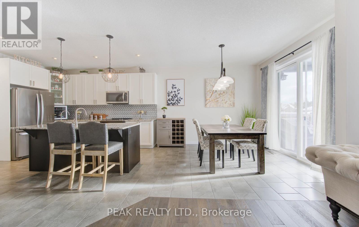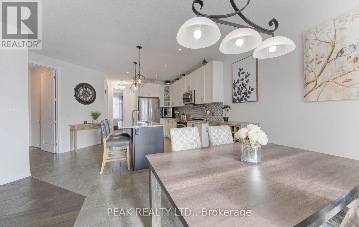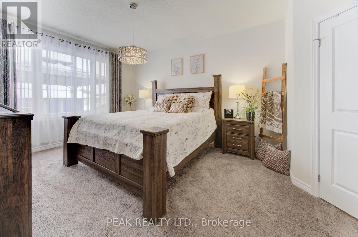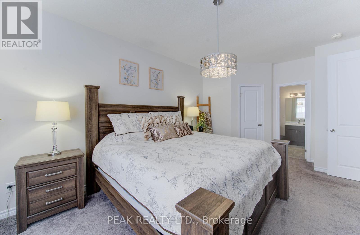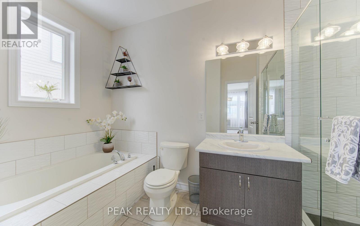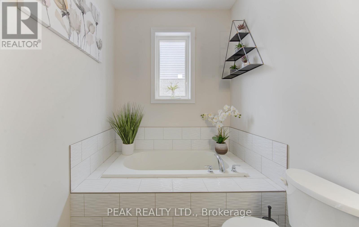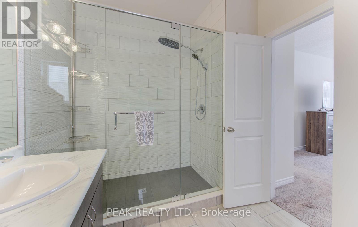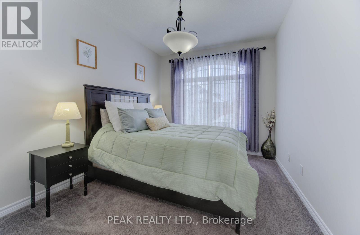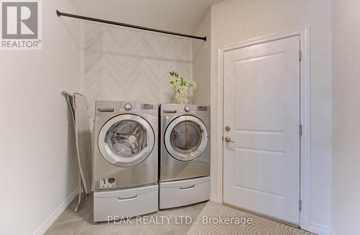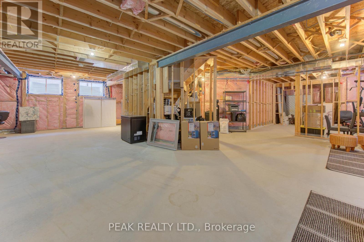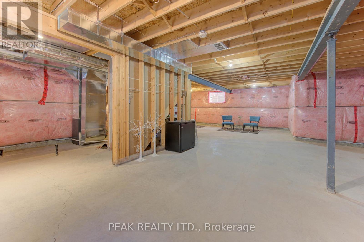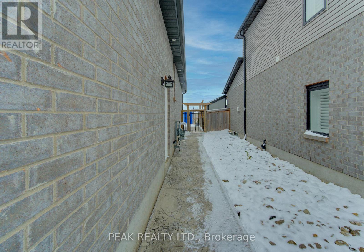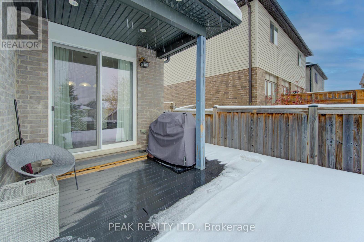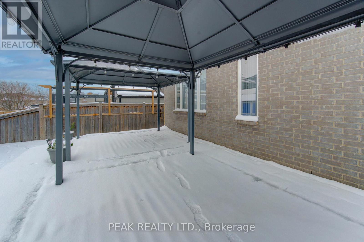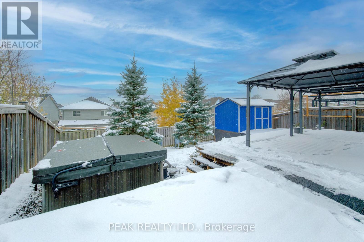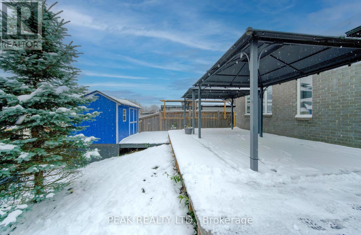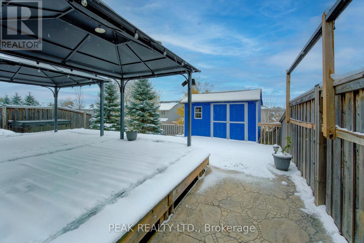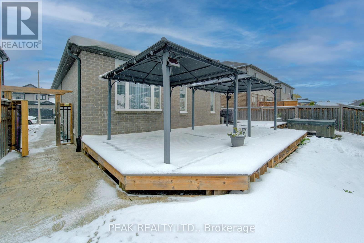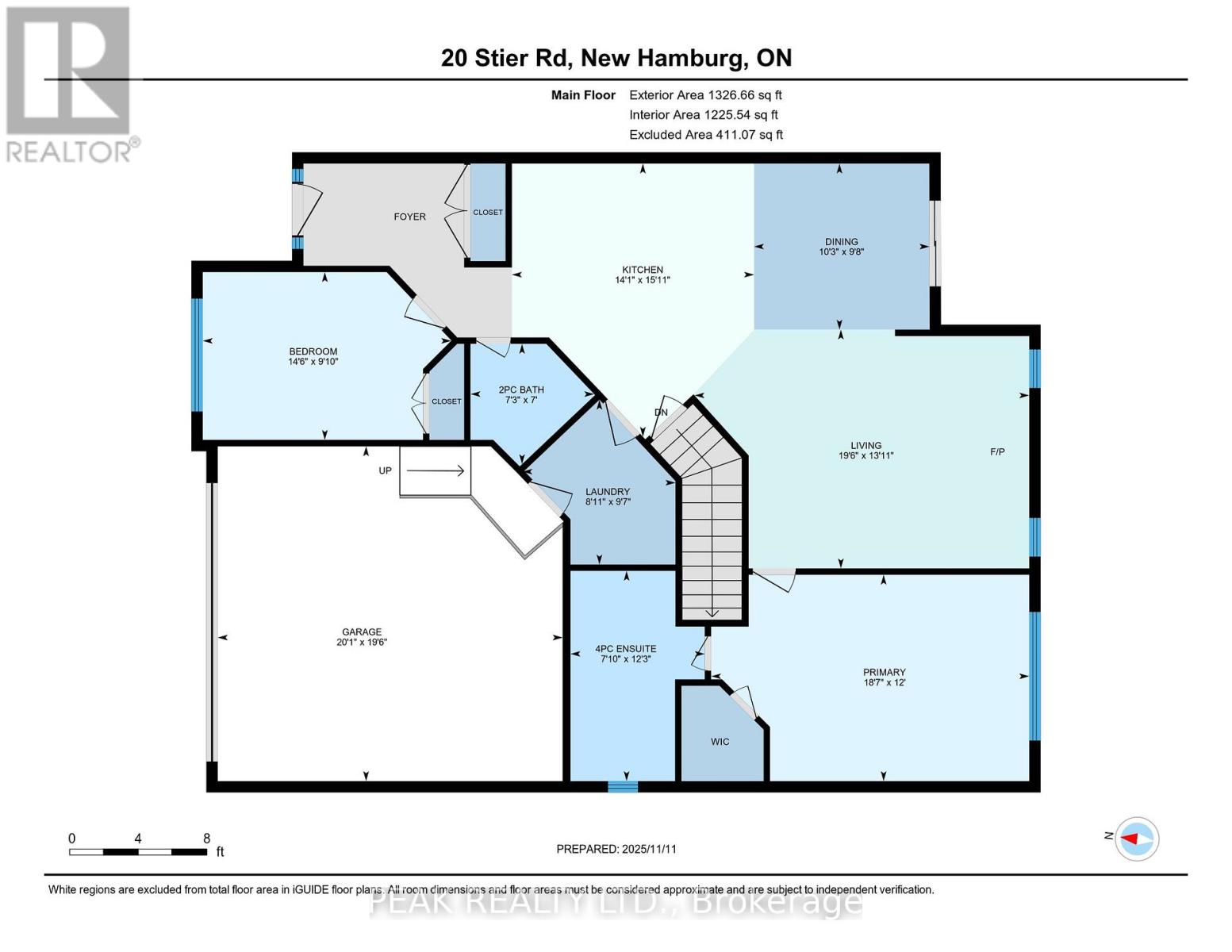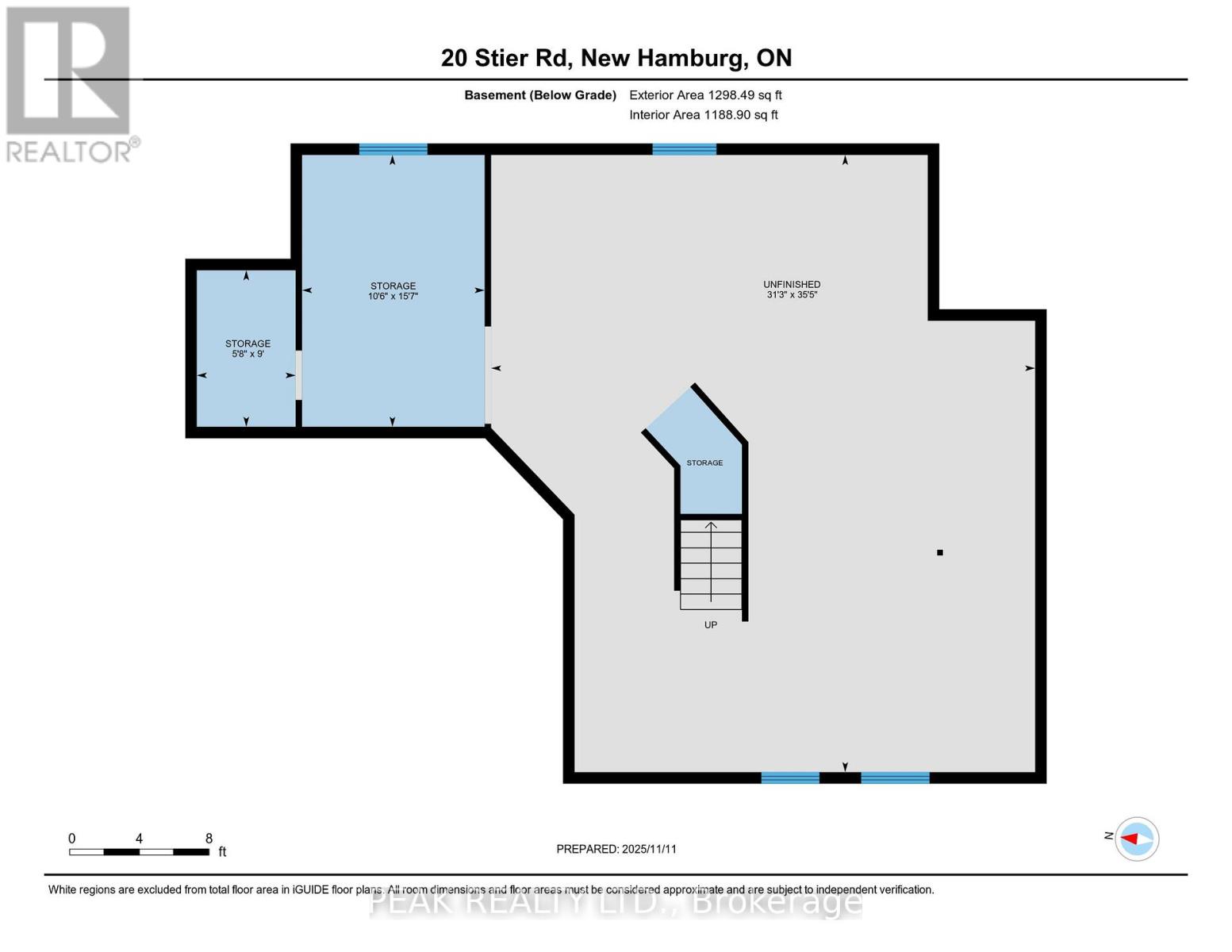20 Stier Road Wilmot, Ontario N3A 4N7
$899,900
Welcome to this stunning 8-year-old luxury bungalow, ideally located in one of New Hamburg's most desirable and established neighbourhoods. Designed with modern elegance and comfort in mind, this home features 2 spacious bedrooms, 2 bathrooms, and main-floor laundry-perfect for easy living. Step inside to the 9ft ceiling open-concept layout filled with natural light, high-end finishes, and thoughtful design details throughout. The gourmet kitchen seamlessly flows into the dining and living areas, creating an ideal space for entertaining or relaxing at home. Walk out from the main living area to a large composite deck featuring two beautiful gazebos, a luxurious hot tub, and a fully fenced backyard-your own private outdoor retreat for peaceful evenings or weekend gatherings. Enjoy the convenience of a 2-car garage and an impressive asphalt and stamped concrete driveway, combining style and functionality with outstanding curb appeal. This home truly offers the best of modern luxury living in a quiet, prestigious community. Don't miss your chance to make it yours! (id:60365)
Property Details
| MLS® Number | X12536014 |
| Property Type | Single Family |
| AmenitiesNearBy | Place Of Worship, Public Transit, Schools |
| CommunityFeatures | Community Centre |
| EquipmentType | Water Heater |
| Features | Irregular Lot Size, Gazebo, Sump Pump |
| ParkingSpaceTotal | 4 |
| RentalEquipmentType | Water Heater |
| Structure | Deck, Porch, Shed |
Building
| BathroomTotal | 2 |
| BedroomsAboveGround | 2 |
| BedroomsTotal | 2 |
| Age | 6 To 15 Years |
| Appliances | Hot Tub, Water Heater, Water Softener, Dishwasher, Dryer, Garage Door Opener, Microwave, Hood Fan, Washer, Window Coverings, Refrigerator |
| ArchitecturalStyle | Bungalow |
| BasementDevelopment | Unfinished |
| BasementType | N/a (unfinished) |
| ConstructionStyleAttachment | Detached |
| CoolingType | Central Air Conditioning |
| ExteriorFinish | Brick, Stone |
| FoundationType | Concrete |
| HalfBathTotal | 1 |
| HeatingFuel | Natural Gas |
| HeatingType | Forced Air |
| StoriesTotal | 1 |
| SizeInterior | 1100 - 1500 Sqft |
| Type | House |
| UtilityWater | Municipal Water |
Parking
| Attached Garage | |
| Garage |
Land
| Acreage | No |
| FenceType | Fully Fenced, Fenced Yard |
| LandAmenities | Place Of Worship, Public Transit, Schools |
| Sewer | Sanitary Sewer |
| SizeDepth | 109 Ft ,9 In |
| SizeFrontage | 48 Ft ,1 In |
| SizeIrregular | 48.1 X 109.8 Ft ; 48.09ft X 105.87ft X 48.33ft X 109.75ft |
| SizeTotalText | 48.1 X 109.8 Ft ; 48.09ft X 105.87ft X 48.33ft X 109.75ft |
| ZoningDescription | Z2b |
Rooms
| Level | Type | Length | Width | Dimensions |
|---|---|---|---|---|
| Basement | Other | 2.74 m | 1.73 m | 2.74 m x 1.73 m |
| Basement | Other | 4.76 m | 3.19 m | 4.76 m x 3.19 m |
| Basement | Other | 10.8 m | 9.52 m | 10.8 m x 9.52 m |
| Main Level | Bathroom | 2.14 m | 2.2 m | 2.14 m x 2.2 m |
| Main Level | Bathroom | 3.74 m | 2.39 m | 3.74 m x 2.39 m |
| Main Level | Bedroom | 2.99 m | 4.42 m | 2.99 m x 4.42 m |
| Main Level | Dining Room | 2.95 m | 3.12 m | 2.95 m x 3.12 m |
| Main Level | Kitchen | 4.86 m | 4.31 m | 4.86 m x 4.31 m |
| Main Level | Laundry Room | 2.93 m | 2.72 m | 2.93 m x 2.72 m |
| Main Level | Primary Bedroom | 3.67 m | 5.66 m | 3.67 m x 5.66 m |
Utilities
| Cable | Available |
| Electricity | Installed |
| Sewer | Installed |
https://www.realtor.ca/real-estate/29094124/20-stier-road-wilmot
Jeff Baechler
Salesperson
25 Bruce St #5b
Kitchener, Ontario N2B 1Y4

