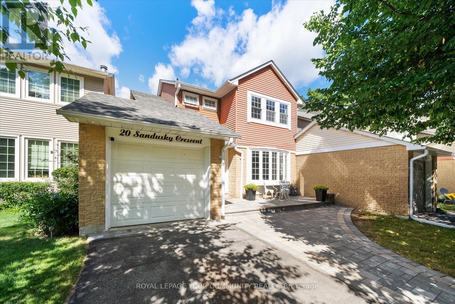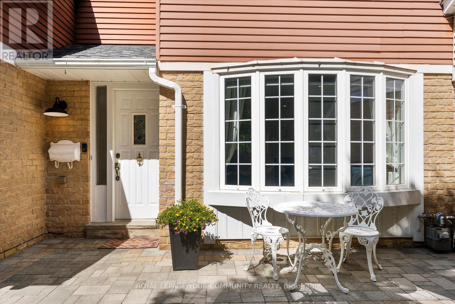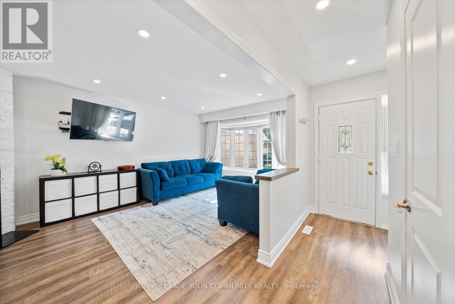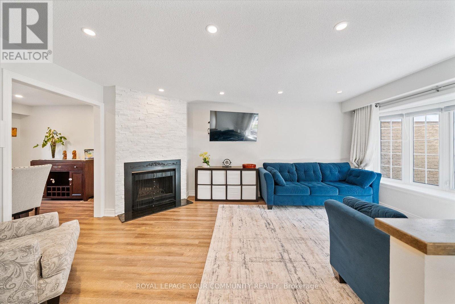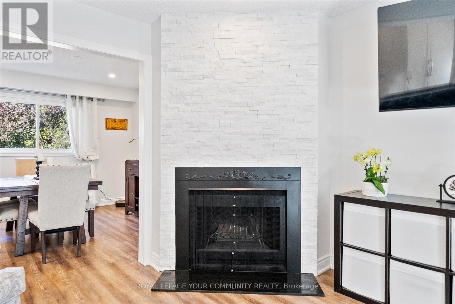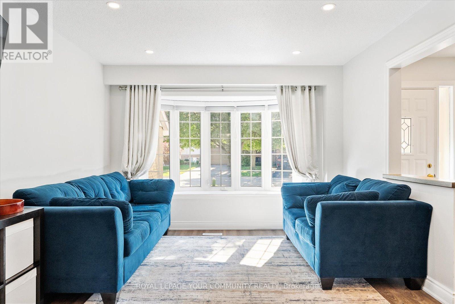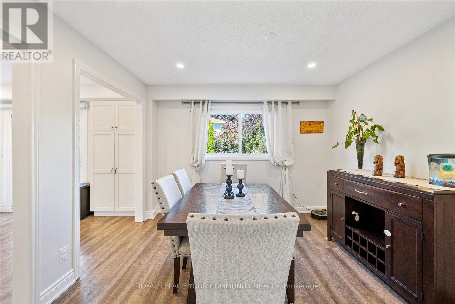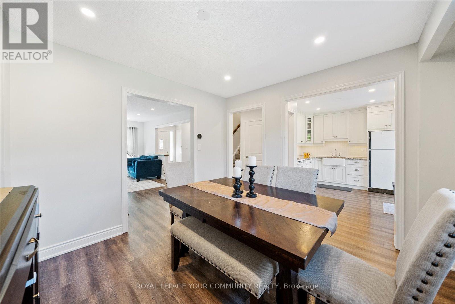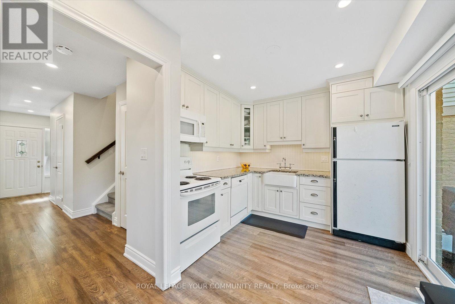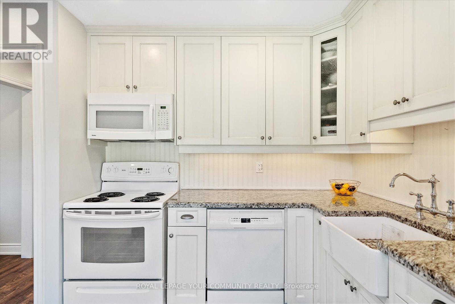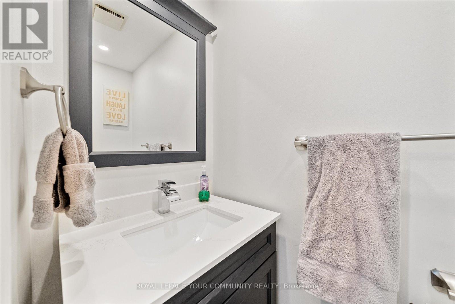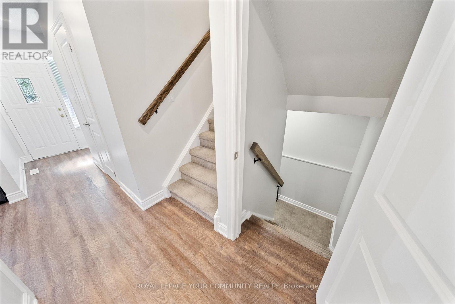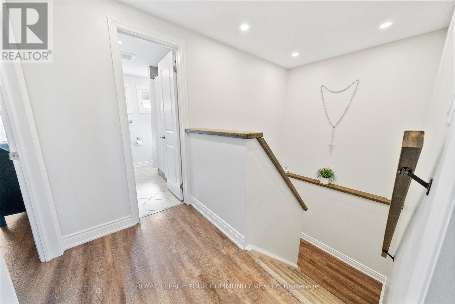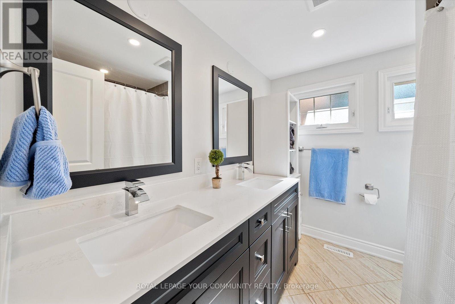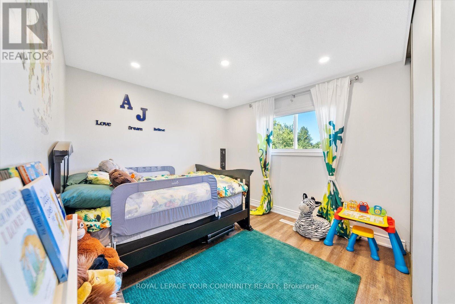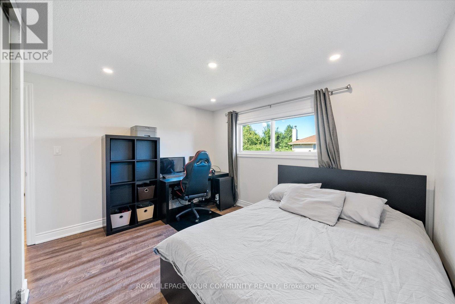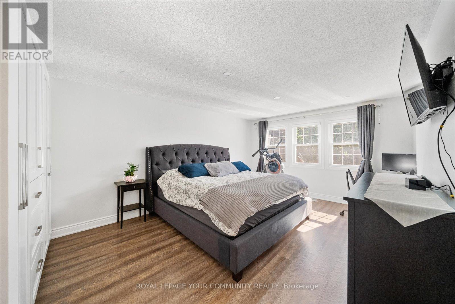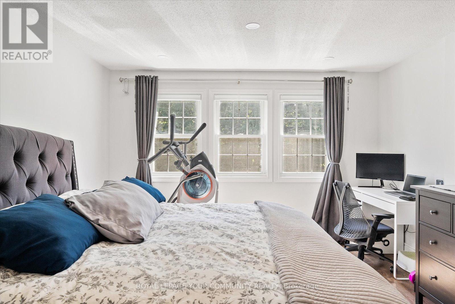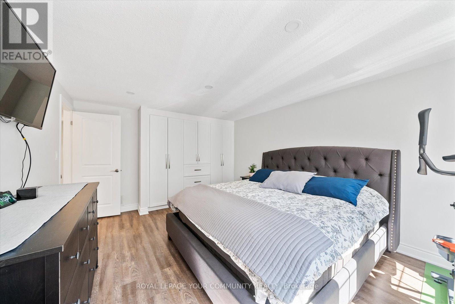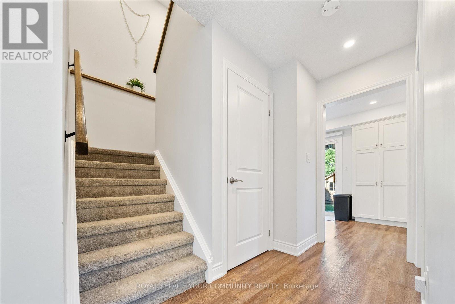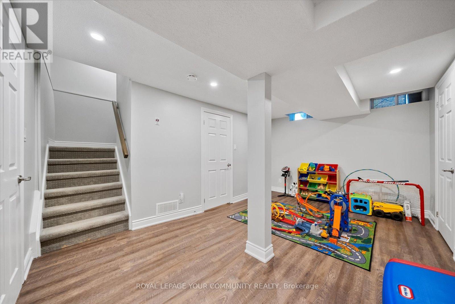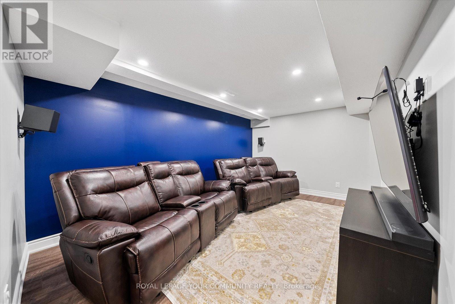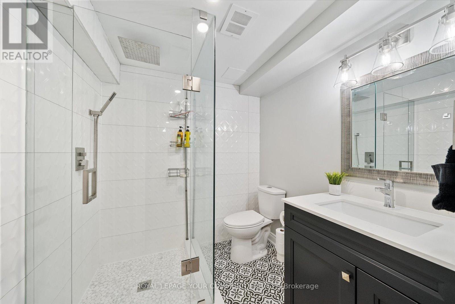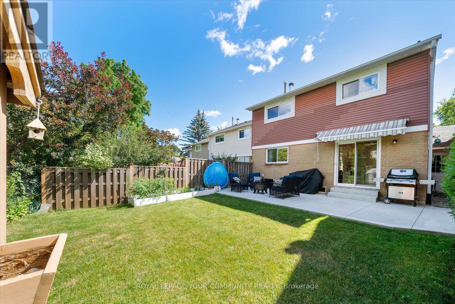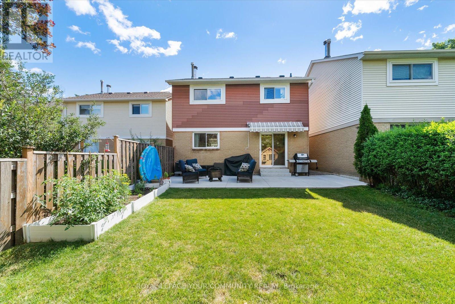20 Sandusky Crescent Aurora, Ontario L4G 3N4
3 Bedroom
3 Bathroom
1100 - 1500 sqft
Fireplace
Central Air Conditioning
Forced Air
$859,900
Discover this cozy, tastefully upgraded home, linked only at the garage, nestled on a quiet, family-friendly crescent. The location provides easy access to local amenities like schools, the GO station, grocery stores, retail and restaurants. The functional layout offers excellent flow with ample storage space. The home features remarkable upgrades such as an interlocked front porch and backyard patio, updated bathrooms, custom built-in closets, and energy-efficient lighting throughout. (id:60365)
Property Details
| MLS® Number | N12562582 |
| Property Type | Single Family |
| Community Name | Aurora Highlands |
| AmenitiesNearBy | Park, Public Transit, Schools |
| EquipmentType | Water Heater |
| Features | Carpet Free |
| ParkingSpaceTotal | 2 |
| RentalEquipmentType | Water Heater |
| Structure | Shed |
Building
| BathroomTotal | 3 |
| BedroomsAboveGround | 3 |
| BedroomsTotal | 3 |
| Appliances | Dishwasher, Dryer, Stove, Washer, Refrigerator |
| BasementDevelopment | Finished |
| BasementType | N/a (finished) |
| ConstructionStyleAttachment | Attached |
| CoolingType | Central Air Conditioning |
| ExteriorFinish | Aluminum Siding, Brick |
| FireplacePresent | Yes |
| FoundationType | Concrete |
| HalfBathTotal | 1 |
| HeatingFuel | Natural Gas |
| HeatingType | Forced Air |
| StoriesTotal | 2 |
| SizeInterior | 1100 - 1500 Sqft |
| Type | Row / Townhouse |
| UtilityWater | Municipal Water |
Parking
| Attached Garage | |
| Garage |
Land
| Acreage | No |
| FenceType | Fenced Yard |
| LandAmenities | Park, Public Transit, Schools |
| Sewer | Sanitary Sewer |
| SizeDepth | 105 Ft |
| SizeFrontage | 30 Ft ,10 In |
| SizeIrregular | 30.9 X 105 Ft |
| SizeTotalText | 30.9 X 105 Ft |
Rooms
| Level | Type | Length | Width | Dimensions |
|---|---|---|---|---|
| Second Level | Primary Bedroom | 4.5 m | 3.67 m | 4.5 m x 3.67 m |
| Second Level | Bedroom 2 | 3.48 m | 3 m | 3.48 m x 3 m |
| Second Level | Bedroom 3 | 3 m | 2.99 m | 3 m x 2.99 m |
| Basement | Recreational, Games Room | 16 m | 16 m | 16 m x 16 m |
| Ground Level | Foyer | 3 m | 3 m | 3 m x 3 m |
| Ground Level | Living Room | 5.49 m | 3.55 m | 5.49 m x 3.55 m |
| Ground Level | Dining Room | 3.31 m | 3.41 m | 3.31 m x 3.41 m |
| Ground Level | Kitchen | 3.72 m | 3.01 m | 3.72 m x 3.01 m |
Tom Suleymanov
Broker
Royal LePage Your Community Realty
8854 Yonge Street
Richmond Hill, Ontario L4C 0T4
8854 Yonge Street
Richmond Hill, Ontario L4C 0T4

