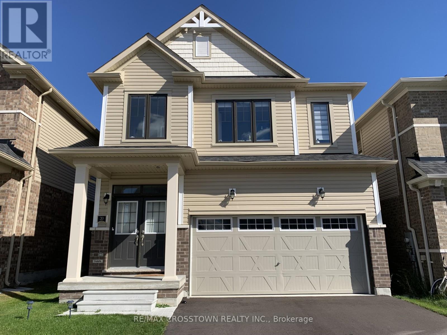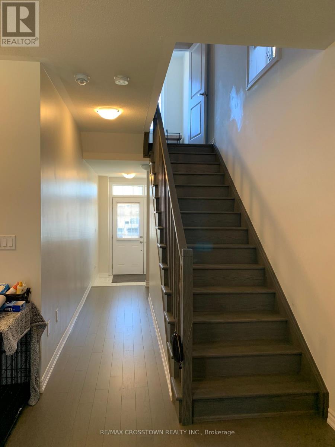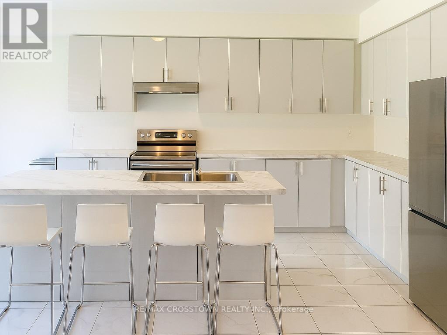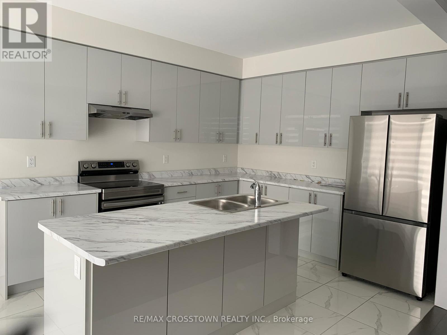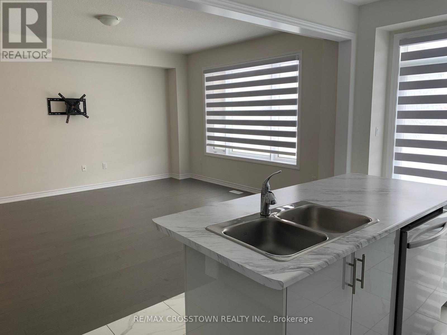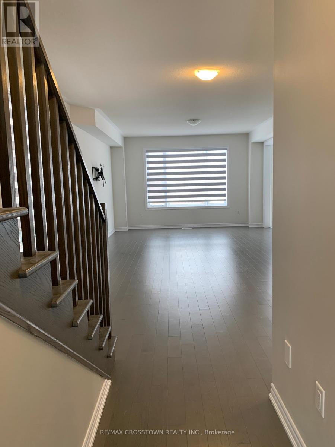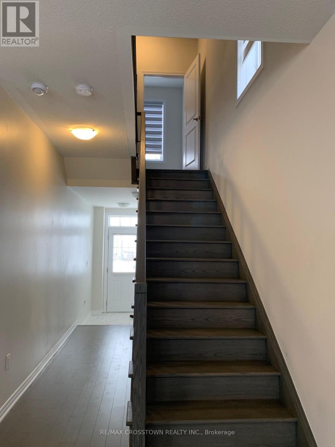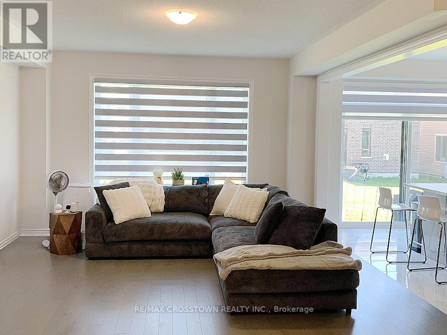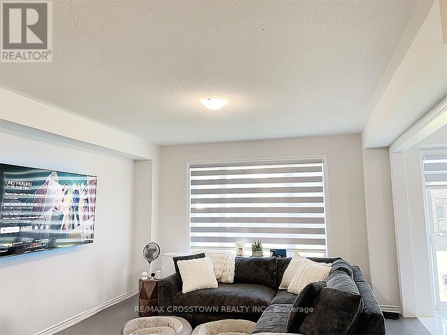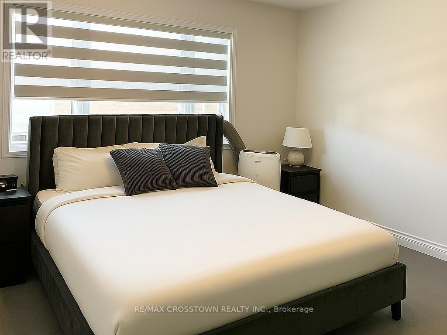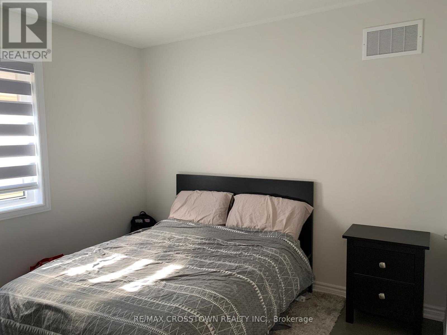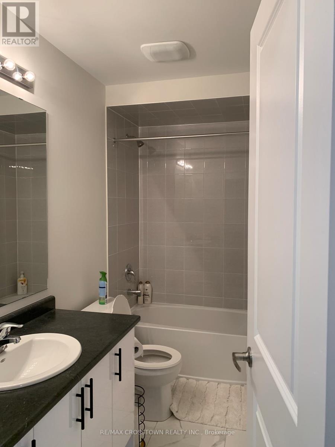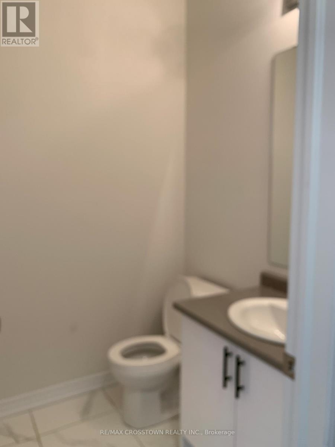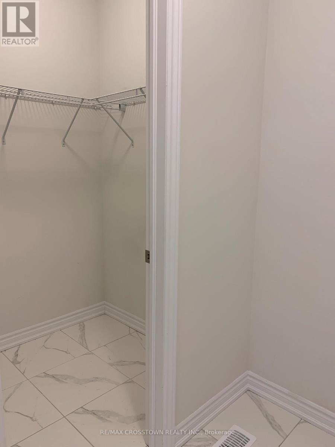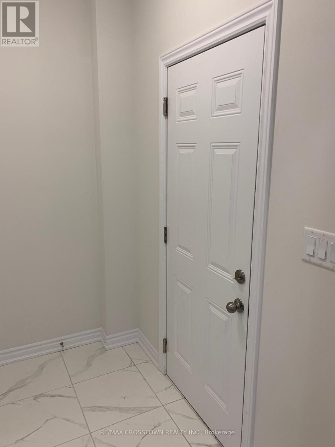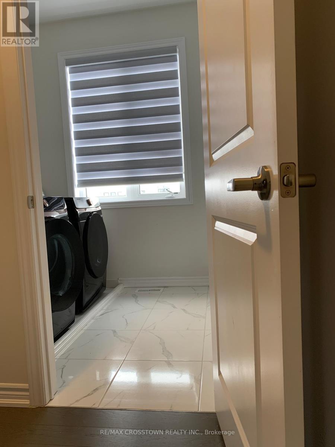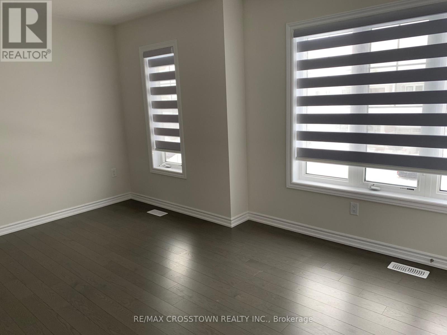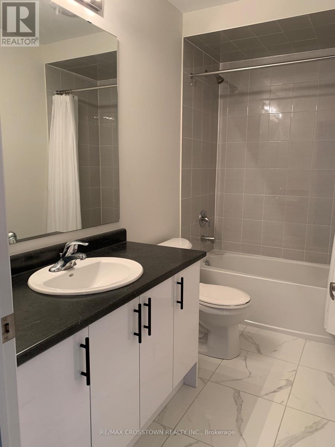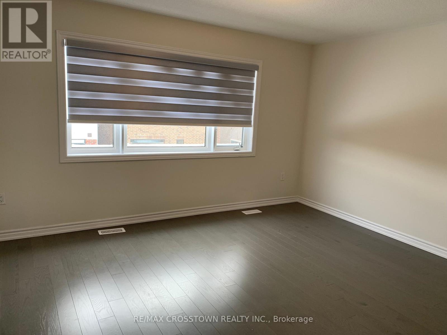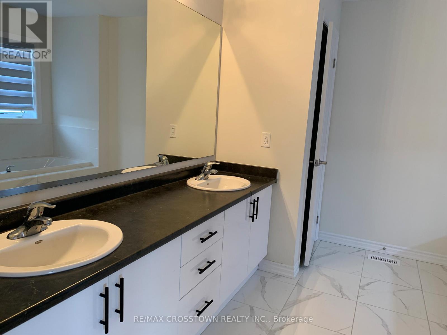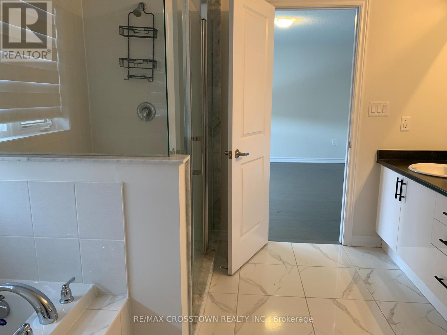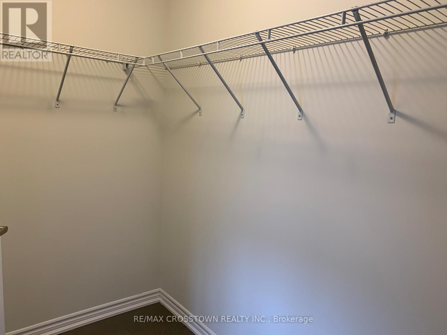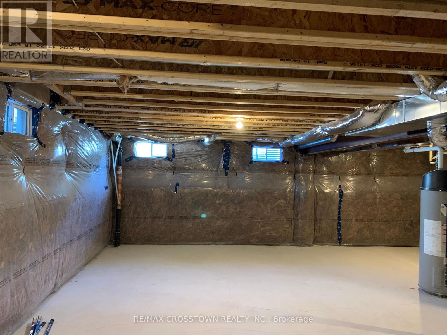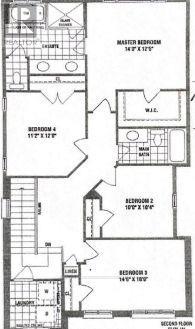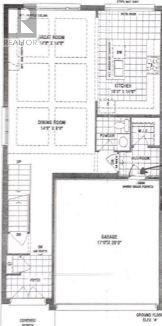20 Rochester Drive Barrie, Ontario L9S 2Z8
$3,050 Monthly
1 year New, Like New! Beautiful Detached House with 4 Bed 3 Bath and a 2-Car attached Garage Located in South Barrie. Bright, Spacious and Open Concept Layout with a large great room & dining room. Open Concept Kitchen with Breakfast Area. Walkout to the Backyard. Entrance from the garage to mud room with walking closet. 2nd floor laundry. Minutes to Big Box Retail Outlets and Lake Simcoe. 10 Minutes to Hwy 400, 5 minutes to Barrie Go-Station for easy commute to Toronto. Close to Kempenfelt Bay with numerous parks, beaches, marinas, hiking trails. Along Mapleview is a variety of great shopping, dining and Popular Chain Restaurants. 20 Minutes to Johnson's Beach and Georgian College. Require: Job Letter, full credit report with score, last 3 Pay Slips, IDs, References, Rental application. (id:60365)
Property Details
| MLS® Number | S12453633 |
| Property Type | Single Family |
| Community Name | Rural Barrie Southeast |
| EquipmentType | Water Heater |
| Features | Sump Pump |
| ParkingSpaceTotal | 4 |
| RentalEquipmentType | Water Heater |
Building
| BathroomTotal | 3 |
| BedroomsAboveGround | 4 |
| BedroomsTotal | 4 |
| Age | 0 To 5 Years |
| Amenities | Fireplace(s) |
| Appliances | Dryer, Stove, Washer, Refrigerator |
| BasementDevelopment | Unfinished |
| BasementType | Full (unfinished) |
| ConstructionStyleAttachment | Detached |
| CoolingType | None |
| ExteriorFinish | Brick, Stone |
| FireplacePresent | Yes |
| FoundationType | Concrete |
| HalfBathTotal | 1 |
| HeatingFuel | Natural Gas |
| HeatingType | Forced Air |
| StoriesTotal | 2 |
| SizeInterior | 2000 - 2500 Sqft |
| Type | House |
| UtilityWater | Municipal Water |
Parking
| Attached Garage | |
| Garage |
Land
| Acreage | No |
| Sewer | Sanitary Sewer |
| SizeDepth | 30 Ft |
| SizeFrontage | 10 Ft |
| SizeIrregular | 10 X 30 Ft |
| SizeTotalText | 10 X 30 Ft|under 1/2 Acre |
Rooms
| Level | Type | Length | Width | Dimensions |
|---|---|---|---|---|
| Second Level | Primary Bedroom | 4.27 m | 3.81 m | 4.27 m x 3.81 m |
| Second Level | Bedroom 2 | 3.05 m | 3.12 m | 3.05 m x 3.12 m |
| Second Level | Bedroom 3 | 4.27 m | 5.03 m | 4.27 m x 5.03 m |
| Second Level | Bedroom 4 | 3.35 m | 3.66 m | 3.35 m x 3.66 m |
| Main Level | Great Room | 4.5 m | 4.5 m | 4.5 m x 4.5 m |
| Main Level | Dining Room | 4.5 m | 2.74 m | 4.5 m x 2.74 m |
| Main Level | Kitchen | 3.96 m | 4.88 m | 3.96 m x 4.88 m |
| Main Level | Eating Area | 4.78 m | 2.44 m | 4.78 m x 2.44 m |
https://www.realtor.ca/real-estate/28970741/20-rochester-drive-barrie-rural-barrie-southeast
Warant Sarkis
Salesperson
253 Barrie Street
Thornton, Ontario L0L 2N0

