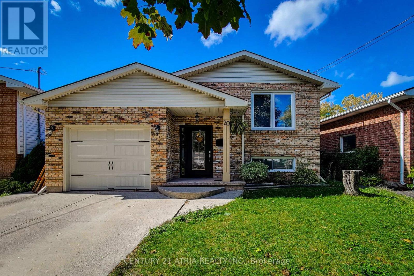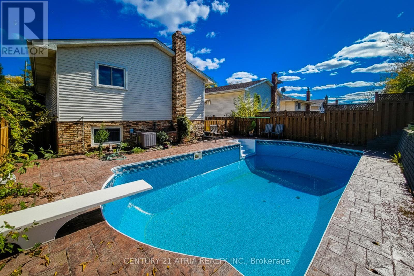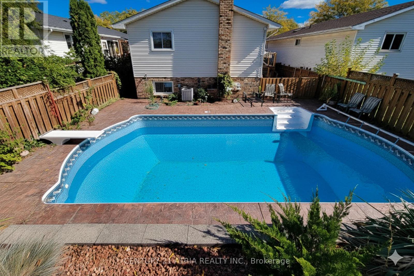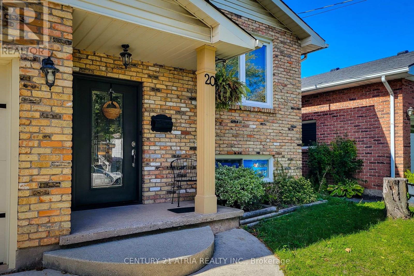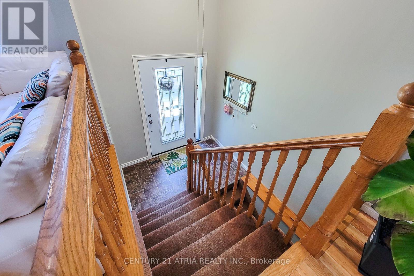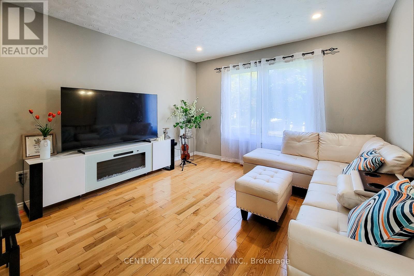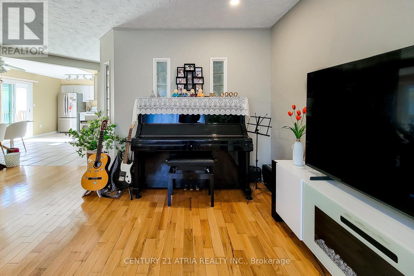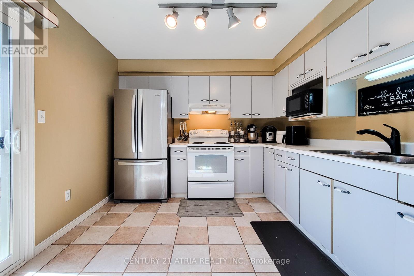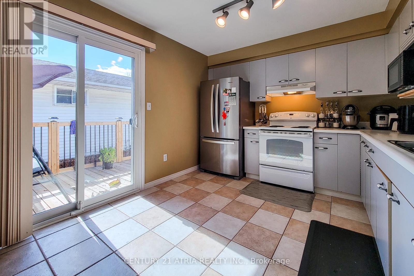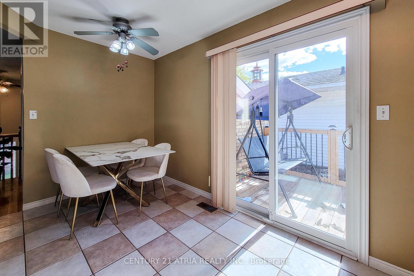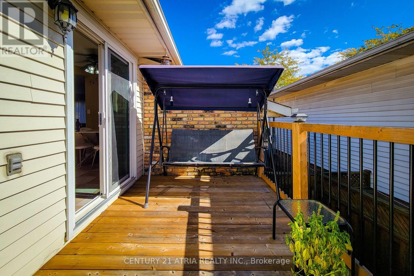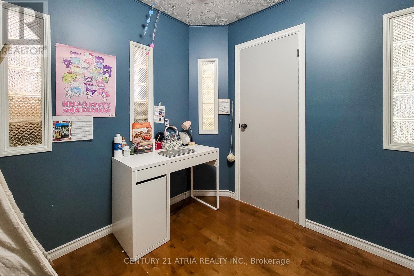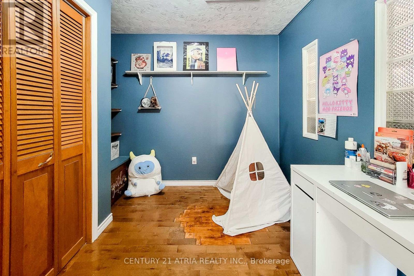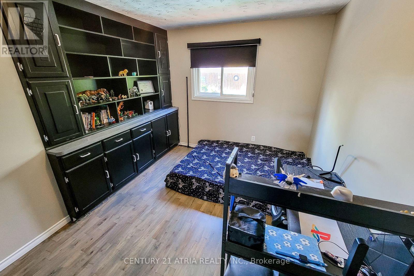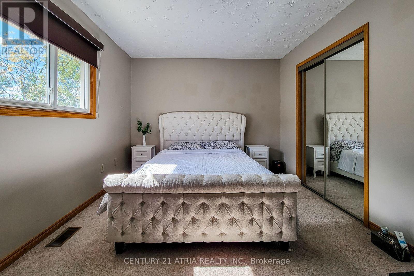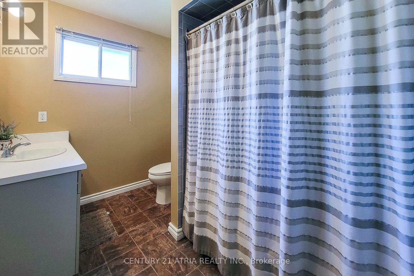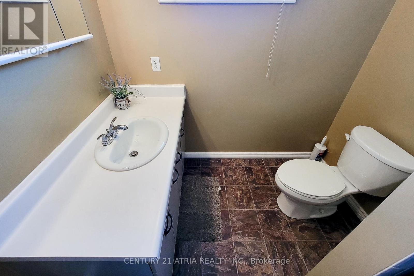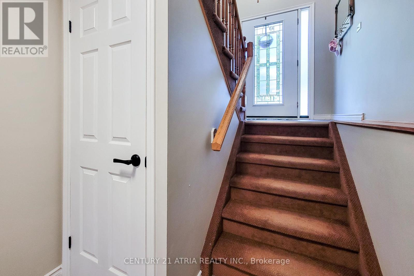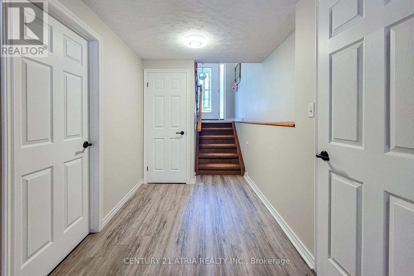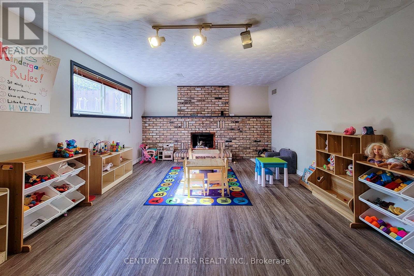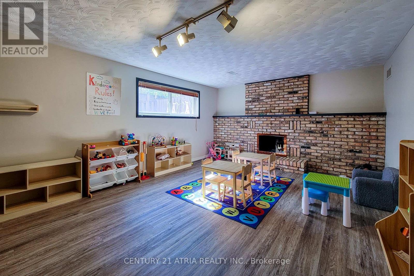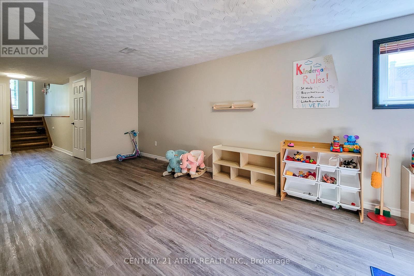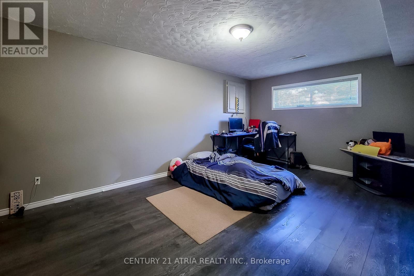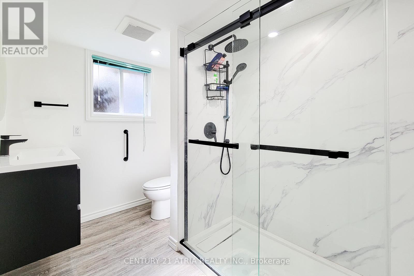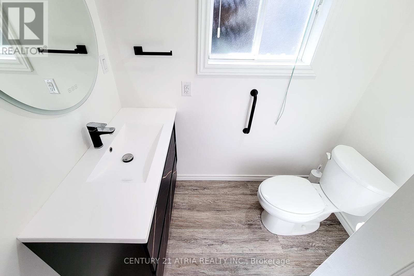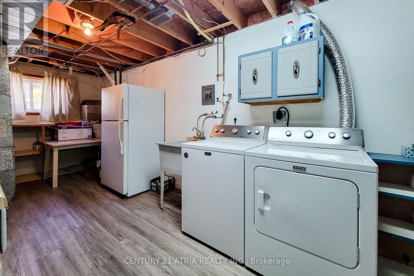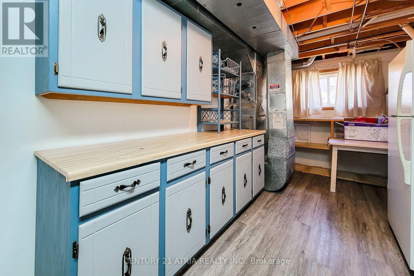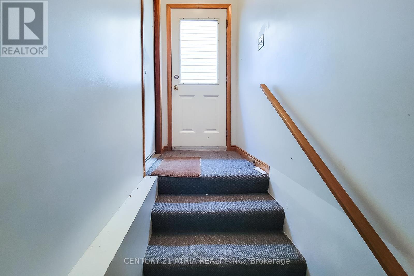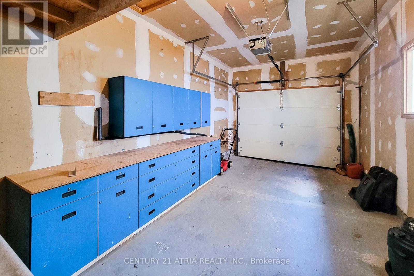20 Ravine Road St. Catharines, Ontario L2P 3A7
$785,000
Welcome To 20 Ravine Road, A Beautifully Maintained Bungalow Raised In The Desirable Oakdale Neighborhood Of St. Catharines. With 3+1 Bedrooms, 2 Full Bathrooms, And A Fully Finished Lower Level With Walk-Out Access. This Home Blends Comfort, Charm, And Convenience. Enjoy A Bright Eat-In Country Kitchen, A Spacious Living Room, And Direct Access To A Brand New Deck Overlooking The Private Backyard Oasis With A 16'Ft32'Ft In-ground Pool, Gas Heater, And Beautiful Landscape Perfect For Outdoor Entertaining. With A Double Drive, Attached Garage, Central Air Conditioning Added In 2024, And Proximity To Schools, Shopping, And Amenities, This Move-in Ready Home Offers An Exceptional Lifestyle In A Mature, Family-Friendly Setting. Step In To Your Private Backyard Paradise, Inground Pool, Stamped Concrete Surround And Walkway, New Solar Blanket, Vinyl Liner (2018), Gas Heater (2022), Pump (2020), chlorinator (2024), and an elephant cover. Central Air Conditioning, Central Vacuum (2024).This House Offers The Perfect Balance Of Tranquility And Convenience- A True Retreat You Will Be Proud To Call Home! (id:60365)
Property Details
| MLS® Number | X12469127 |
| Property Type | Single Family |
| Community Name | 456 - Oakdale |
| AmenitiesNearBy | Golf Nearby, Public Transit |
| EquipmentType | Water Heater |
| Features | Cul-de-sac |
| ParkingSpaceTotal | 3 |
| PoolType | Indoor Pool |
| RentalEquipmentType | Water Heater |
| Structure | Deck |
Building
| BathroomTotal | 3 |
| BedroomsAboveGround | 3 |
| BedroomsBelowGround | 1 |
| BedroomsTotal | 4 |
| Age | 31 To 50 Years |
| Appliances | Garage Door Opener Remote(s), Central Vacuum, Dryer, Garage Door Opener, Stove, Washer, Two Refrigerators |
| ArchitecturalStyle | Raised Bungalow |
| BasementDevelopment | Finished |
| BasementFeatures | Separate Entrance |
| BasementType | N/a (finished) |
| ConstructionStyleAttachment | Detached |
| CoolingType | Central Air Conditioning |
| ExteriorFinish | Brick, Vinyl Siding |
| FireplacePresent | Yes |
| FireplaceType | Insert |
| FoundationType | Concrete, Poured Concrete |
| HeatingFuel | Natural Gas |
| HeatingType | Forced Air |
| StoriesTotal | 1 |
| SizeInterior | 1100 - 1500 Sqft |
| Type | House |
| UtilityWater | Municipal Water |
Parking
| Attached Garage | |
| Garage |
Land
| Acreage | No |
| FenceType | Fully Fenced |
| LandAmenities | Golf Nearby, Public Transit |
| LandscapeFeatures | Landscaped |
| Sewer | Sanitary Sewer |
| SizeDepth | 103 Ft ,1 In |
| SizeFrontage | 40 Ft ,1 In |
| SizeIrregular | 40.1 X 103.1 Ft |
| SizeTotalText | 40.1 X 103.1 Ft |
Rooms
| Level | Type | Length | Width | Dimensions |
|---|---|---|---|---|
| Basement | Recreational, Games Room | 4.13 m | 8.57 m | 4.13 m x 8.57 m |
| Basement | Bedroom 4 | 3.45 m | 5.29 m | 3.45 m x 5.29 m |
| Main Level | Living Room | 3.56 m | 4.84 m | 3.56 m x 4.84 m |
| Main Level | Dining Room | 3.16 m | 2.59 m | 3.16 m x 2.59 m |
| Main Level | Kitchen | 3.06 m | 2.66 m | 3.06 m x 2.66 m |
| Main Level | Primary Bedroom | 3.06 m | 4.42 m | 3.06 m x 4.42 m |
| Main Level | Bedroom 2 | 3.27 m | 4.42 m | 3.27 m x 4.42 m |
| Main Level | Bedroom 3 | 2.78 m | 2.02 m | 2.78 m x 2.02 m |
Utilities
| Cable | Available |
| Electricity | Available |
| Sewer | Available |
https://www.realtor.ca/real-estate/29004266/20-ravine-road-st-catharines-oakdale-456-oakdale
Nikki Kha
Salesperson
501 Queen St W #200
Toronto, Ontario M5V 2B4

