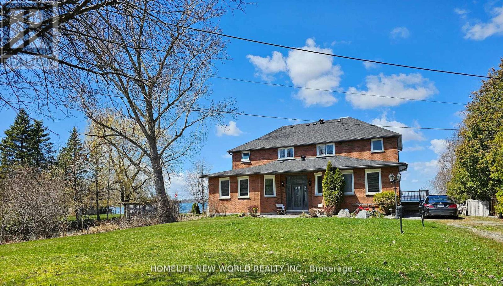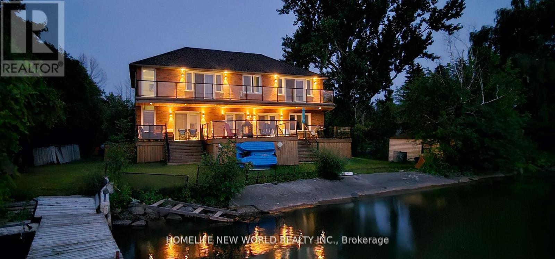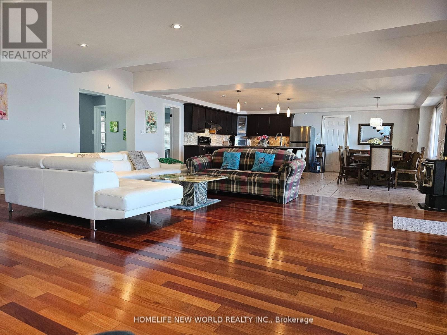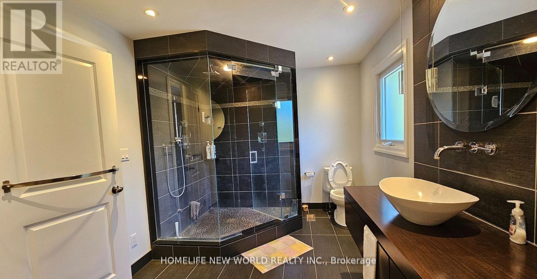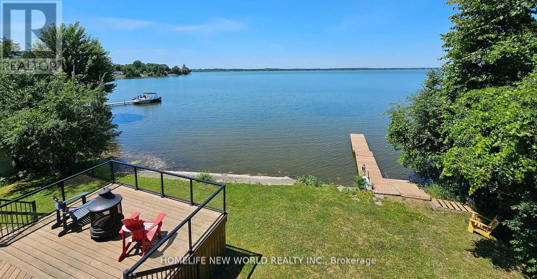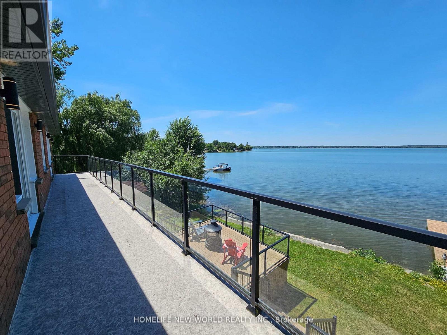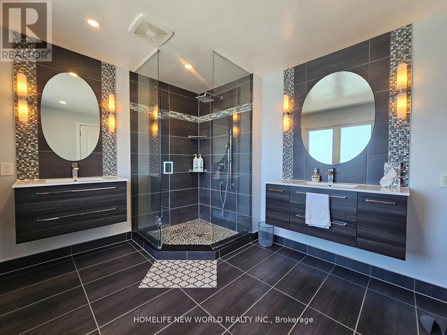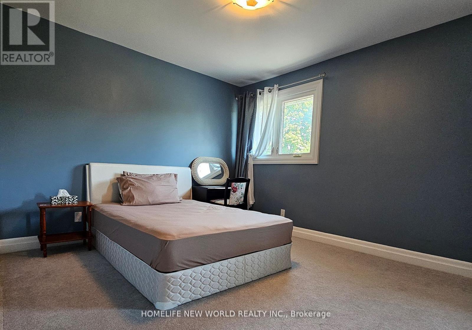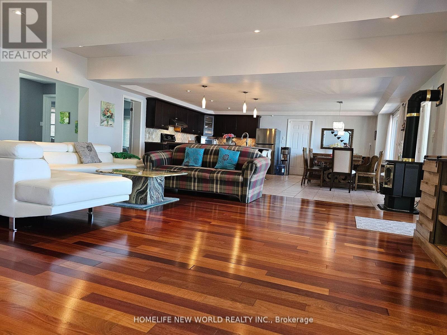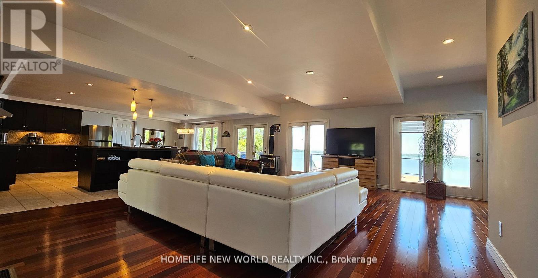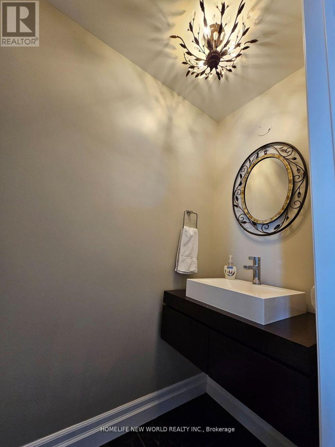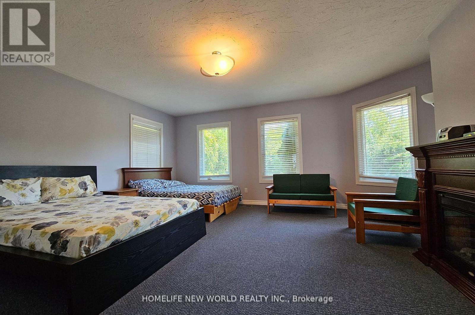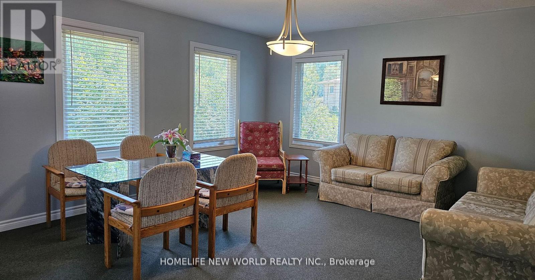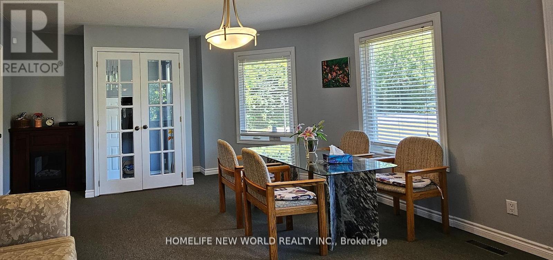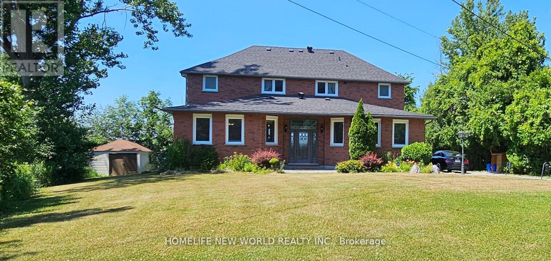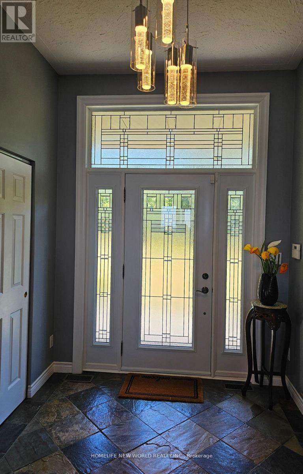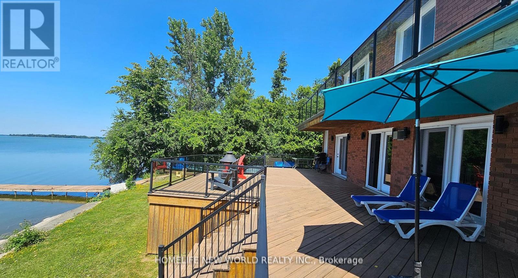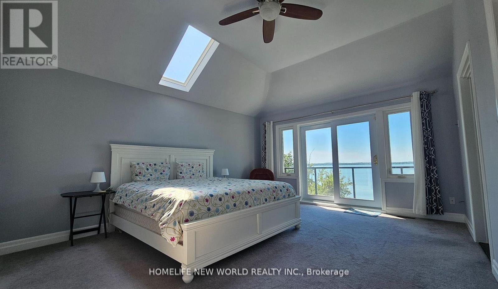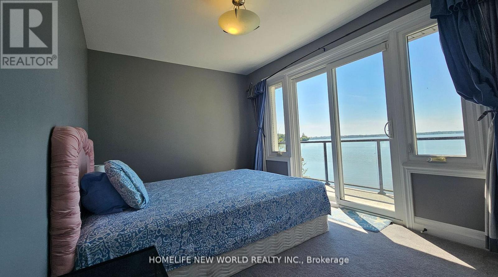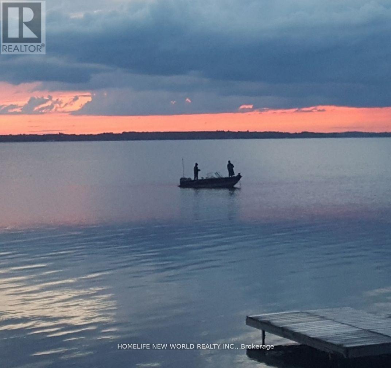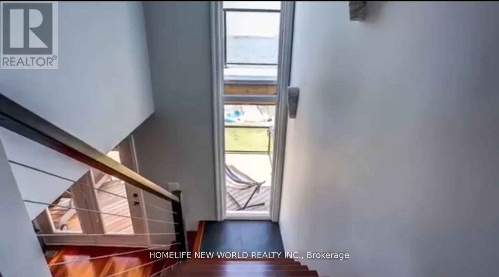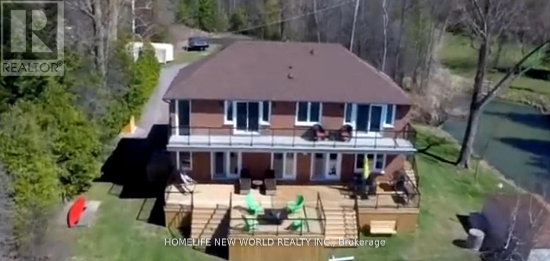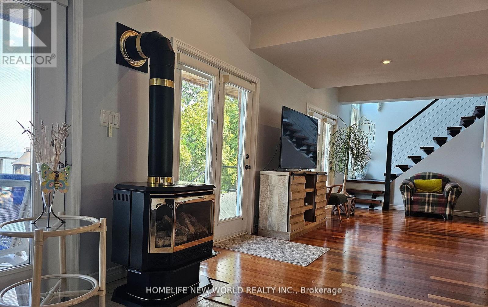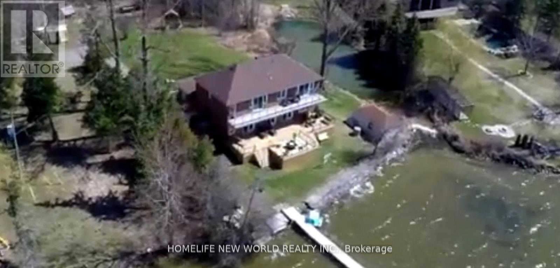20 Potts Lane Scugog, Ontario L0B 1E0
$1,698,000
Tranquil Waterfront Retreat Living On The Shores Of Lake Scugog in The Friendly Community Of Caesarea! Nestled On Approximately 100 Feet of Sand Bottom Shoreline With Million $$$ Western Exposure. This Custom Built 4 Bedroom Home Built On A Very Private 5 Lots over 1/2Acres. Open Concept Main Floor With Ton Of Natural Light And Breathtaking Water Views. Living Room Features Multiple Walkouts And Brazilian Hardwood Floors. Oversized Gourmet Kitchen, Large Entertainers Island And Stunning Views Of The Lake. Master Bedroom Complete With W/O To Deck Overlooking The Water, 4Pc Ensuite And W/I Closet. This Home Is True Gem With Many Upgrades .Main Deck And Upper Deck With Amazing Space For Entertainment. Gas BBQ Hookup, Dock For All Of Your Summer Fun And Relaxing. Swim, Boat And Fish. Skate ,Snowmobile ,Ice Fishing And Ski In The Winter. Just 15 Minutes From Downtown Amenities Of Port Perry And Around an Hours Drive To Toronto,407 Is Only 25 Minutes Away. Be Part Of Desirable Williams Point Community Association Has It Own 9 Hole Pitch And Putt ,Golf Course, Club House And Parks. Annual Fee $150/Year Gives You Access To Recreational And Social Events. (id:60365)
Property Details
| MLS® Number | E12455146 |
| Property Type | Single Family |
| Community Name | Rural Scugog |
| Easement | Unknown |
| EquipmentType | Water Heater |
| Features | Irregular Lot Size |
| ParkingSpaceTotal | 6 |
| RentalEquipmentType | Water Heater |
| Structure | Dock |
| ViewType | Direct Water View, Unobstructed Water View |
| WaterFrontType | Waterfront |
Building
| BathroomTotal | 3 |
| BedroomsAboveGround | 4 |
| BedroomsTotal | 4 |
| Amenities | Fireplace(s) |
| Appliances | Water Purifier, Dishwasher, Dryer, Humidifier, Hood Fan, Stove, Washer, Refrigerator |
| BasementDevelopment | Unfinished |
| BasementType | N/a (unfinished) |
| ConstructionStyleAttachment | Detached |
| CoolingType | Central Air Conditioning |
| ExteriorFinish | Brick |
| FireplacePresent | Yes |
| FlooringType | Hardwood |
| FoundationType | Block |
| HalfBathTotal | 1 |
| HeatingFuel | Natural Gas |
| HeatingType | Forced Air |
| StoriesTotal | 2 |
| SizeInterior | 2500 - 3000 Sqft |
| Type | House |
Parking
| Detached Garage | |
| Garage |
Land
| AccessType | Public Road, Private Docking |
| Acreage | No |
| Sewer | Septic System |
| SizeDepth | 225 Ft |
| SizeFrontage | 100 Ft |
| SizeIrregular | 100 X 225 Ft ; Lot Size Irregular |
| SizeTotalText | 100 X 225 Ft ; Lot Size Irregular |
Rooms
| Level | Type | Length | Width | Dimensions |
|---|---|---|---|---|
| Second Level | Primary Bedroom | 4.18 m | 5.23 m | 4.18 m x 5.23 m |
| Second Level | Bedroom 3 | 3.56 m | 2.81 m | 3.56 m x 2.81 m |
| Second Level | Bedroom 4 | 3.19 m | 5.14 m | 3.19 m x 5.14 m |
| Main Level | Living Room | 12.6 m | 6.89 m | 12.6 m x 6.89 m |
| Main Level | Kitchen | 12.6 m | 6.89 m | 12.6 m x 6.89 m |
| Main Level | Family Room | 5.61 m | 4.48 m | 5.61 m x 4.48 m |
| Main Level | Bedroom 2 | 4.79 m | 4.47 m | 4.79 m x 4.47 m |
https://www.realtor.ca/real-estate/28973766/20-potts-lane-scugog-rural-scugog
Sam Fung Phung
Salesperson
201 Consumers Rd., Ste. 205
Toronto, Ontario M2J 4G8

