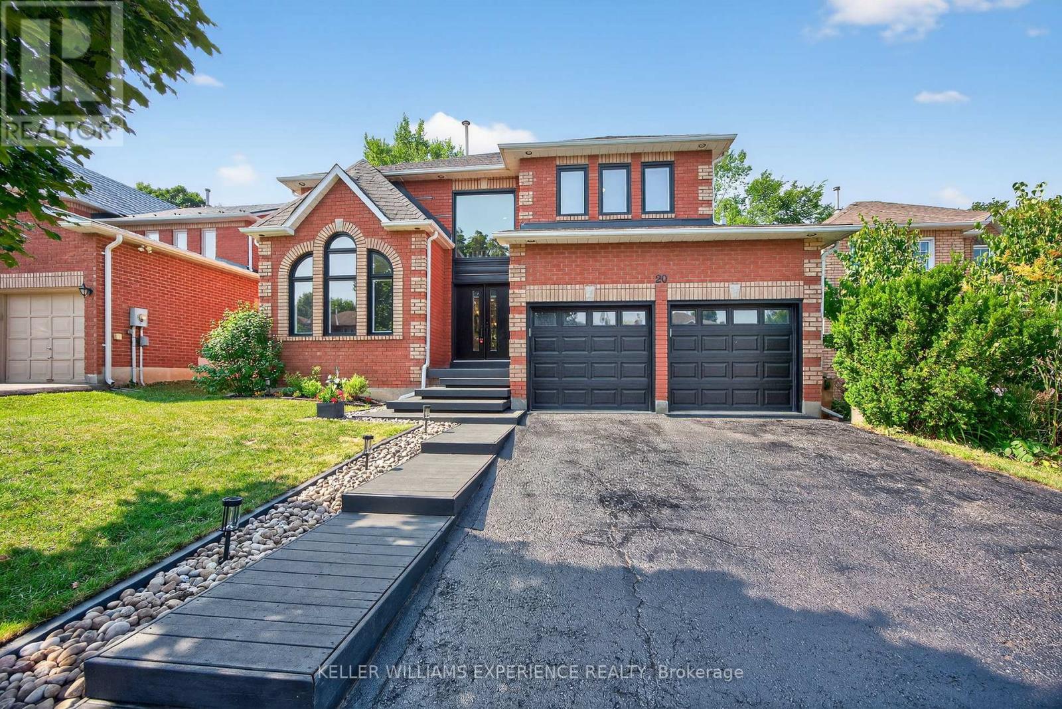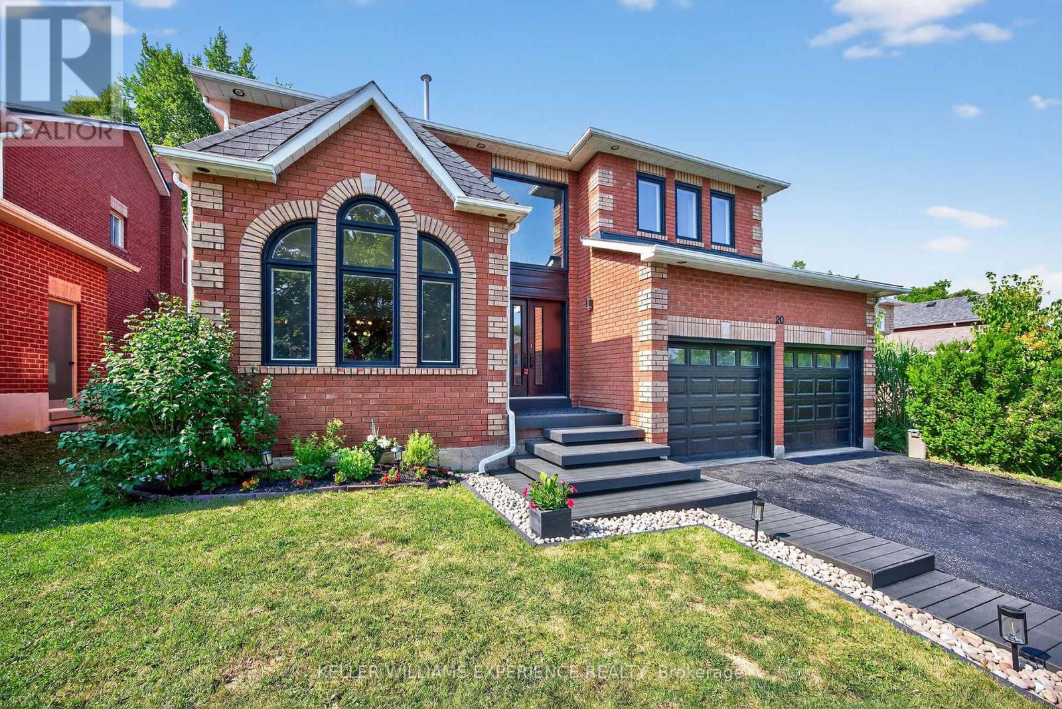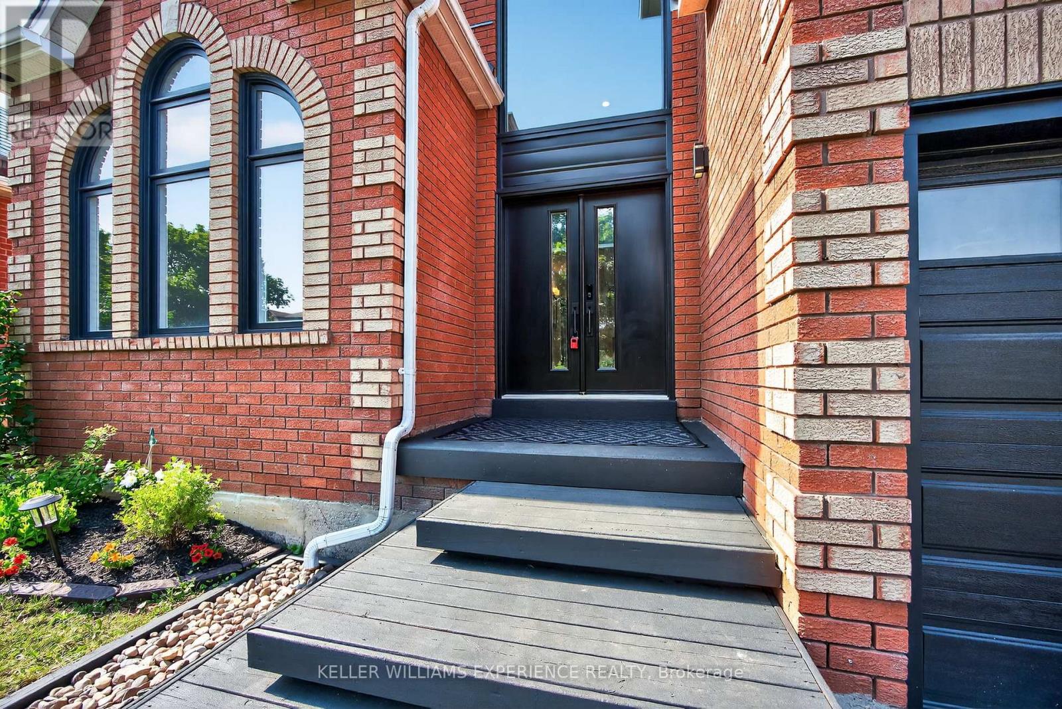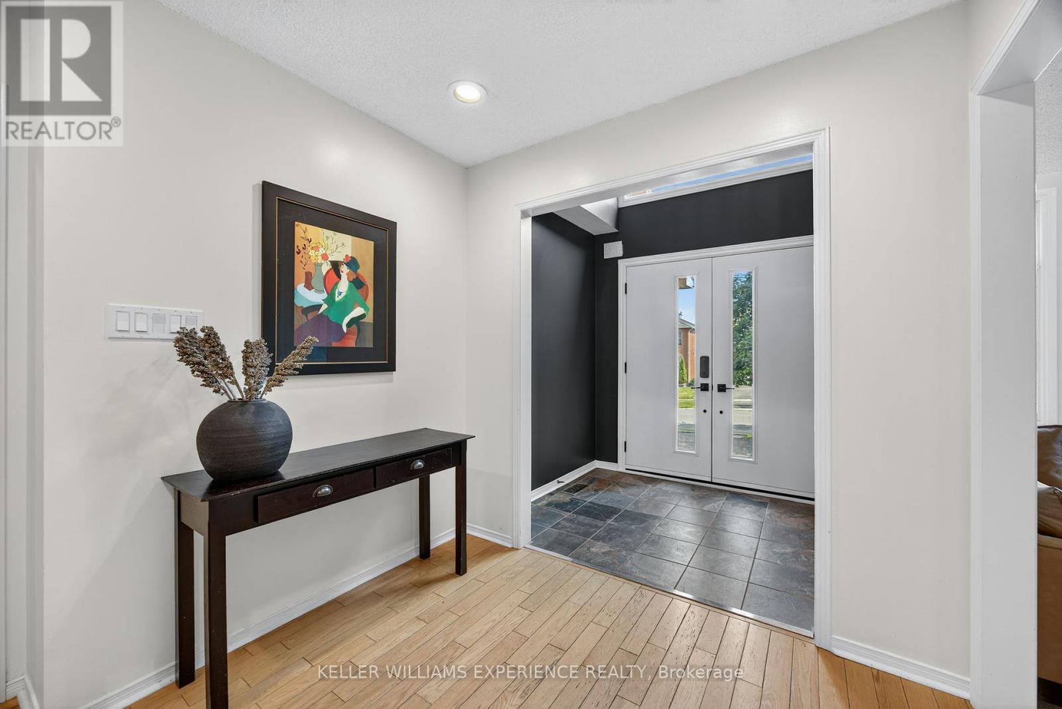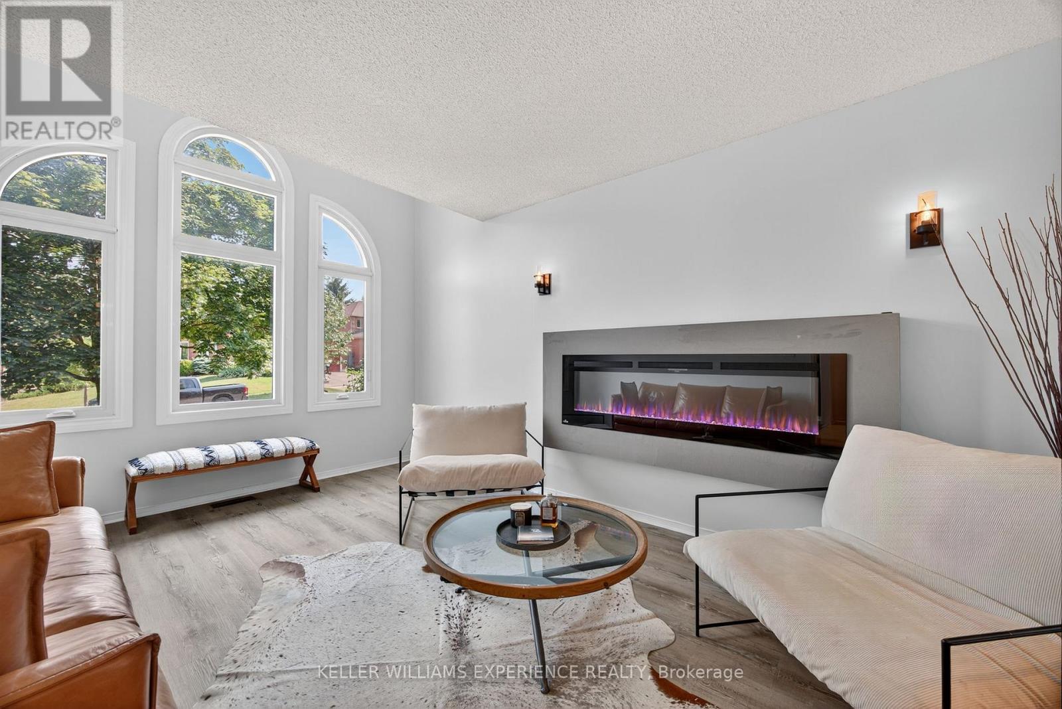20 Peck Street Barrie, Ontario L4N 7H4
$997,000
Welcome to 20 Peck Street - an exceptional 5-bedroom home in Barrie's sought-after south end, perfect for the growing family. Nestled in a mature, tree-lined neighbourhood and just a short walk to Minets Point Beach, this spacious property offers nearly 3400 sq ft above grade, plus a finished basement with incredible bonus space. Step inside to find tasteful updates throughout, including newer laminate and classic hardwood flooring. A striking spiral staircase welcomes you, leading to both the upper and lower levels. The sunken living room with vaulted ceilings and a modern electric fireplace opens seamlessly into the formal dining area, creating a perfect space for entertaining. At the heart of the home is a large family kitchen featuring extensive cabinetry, a stainless steel gas stove, a professional-grade side-by-side fridge/freezer, and a newer dishwasher. The adjoining family room with gas fireplace overlooks a beautifully landscaped backyard with a deck and private sitting area - ideal for relaxing or hosting friends. A main floor office, laundry room, and powder room add convenience and functionality. Upstairs offers five true bedrooms, including a luxurious primary suite with double walk-in closets and a spa-like ensuite with a corner soaker tub, separate shower, and double sinks. Two bedrooms share a Jack and Jill bathroom, while two others are served by a well-appointed main bath. The finished basement includes a rec room with a projector and wet bar, a home gym, and a 3-piece bath perfect for movie nights or staying active indoors. Access via two staircases adds flexibility. Close to the Barrie South GO Station, top-rated schools, parks, trails, and shopping - this is the complete family package. Book your private tour today - this is the one you've been waiting for. (id:60365)
Property Details
| MLS® Number | S12289914 |
| Property Type | Single Family |
| Community Name | Painswick North |
| AmenitiesNearBy | Beach, Park, Place Of Worship, Public Transit, Schools |
| EquipmentType | Water Heater - Gas |
| Features | Wooded Area, Dry, Level, Sump Pump |
| ParkingSpaceTotal | 4 |
| RentalEquipmentType | Water Heater - Gas |
| Structure | Deck, Patio(s) |
Building
| BathroomTotal | 5 |
| BedroomsAboveGround | 5 |
| BedroomsTotal | 5 |
| Age | 31 To 50 Years |
| Amenities | Fireplace(s) |
| Appliances | Central Vacuum, Water Heater, Dishwasher, Dryer, Stove, Washer, Window Coverings, Wine Fridge, Refrigerator |
| BasementDevelopment | Partially Finished |
| BasementType | Full (partially Finished) |
| ConstructionStyleAttachment | Detached |
| CoolingType | Central Air Conditioning |
| ExteriorFinish | Brick |
| FireProtection | Smoke Detectors |
| FireplacePresent | Yes |
| FireplaceTotal | 2 |
| FlooringType | Linoleum, Laminate, Hardwood |
| FoundationType | Poured Concrete |
| HalfBathTotal | 1 |
| HeatingFuel | Natural Gas |
| HeatingType | Forced Air |
| StoriesTotal | 2 |
| SizeInterior | 3000 - 3500 Sqft |
| Type | House |
| UtilityWater | Municipal Water |
Parking
| Garage |
Land
| Acreage | No |
| FenceType | Fenced Yard |
| LandAmenities | Beach, Park, Place Of Worship, Public Transit, Schools |
| Sewer | Sanitary Sewer |
| SizeDepth | 110 Ft ,2 In |
| SizeFrontage | 49 Ft ,6 In |
| SizeIrregular | 49.5 X 110.2 Ft |
| SizeTotalText | 49.5 X 110.2 Ft|under 1/2 Acre |
| ZoningDescription | R2 |
Rooms
| Level | Type | Length | Width | Dimensions |
|---|---|---|---|---|
| Second Level | Bedroom 5 | 3.71 m | 3.71 m | 3.71 m x 3.71 m |
| Second Level | Bathroom | 3.88 m | 3.03 m | 3.88 m x 3.03 m |
| Second Level | Bathroom | 3 m | 2.5 m | 3 m x 2.5 m |
| Second Level | Bathroom | 2.21 m | 2.18 m | 2.21 m x 2.18 m |
| Second Level | Primary Bedroom | 5.97 m | 4.88 m | 5.97 m x 4.88 m |
| Second Level | Bedroom 2 | 3.96 m | 3.3 m | 3.96 m x 3.3 m |
| Second Level | Bedroom 3 | 3.38 m | 3.03 m | 3.38 m x 3.03 m |
| Second Level | Bedroom 4 | 4.37 m | 4.29 m | 4.37 m x 4.29 m |
| Basement | Recreational, Games Room | 5.48 m | 7.08 m | 5.48 m x 7.08 m |
| Basement | Exercise Room | 5.03 m | 3.49 m | 5.03 m x 3.49 m |
| Main Level | Kitchen | 6.46 m | 3.6 m | 6.46 m x 3.6 m |
| Main Level | Living Room | 5.17 m | 3.64 m | 5.17 m x 3.64 m |
| Main Level | Dining Room | 4.26 m | 3.56 m | 4.26 m x 3.56 m |
| Main Level | Family Room | 5.88 m | 3.91 m | 5.88 m x 3.91 m |
| Main Level | Office | 5.65 m | 3.02 m | 5.65 m x 3.02 m |
| Main Level | Laundry Room | 3.58 m | 1.73 m | 3.58 m x 1.73 m |
Utilities
| Cable | Installed |
| Electricity | Installed |
| Sewer | Installed |
https://www.realtor.ca/real-estate/28616364/20-peck-street-barrie-painswick-north-painswick-north
Ian Lee Hocking
Broker
516 Bryne Drive, Unit I, 105898
Barrie, Ontario L4N 9P6
Caroline Hocking
Broker
516 Bryne Drive, Unit I, 105898
Barrie, Ontario L4N 9P6

