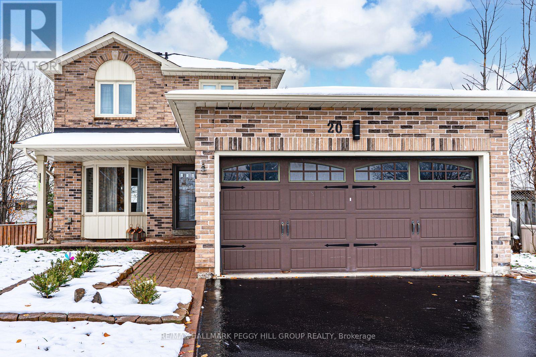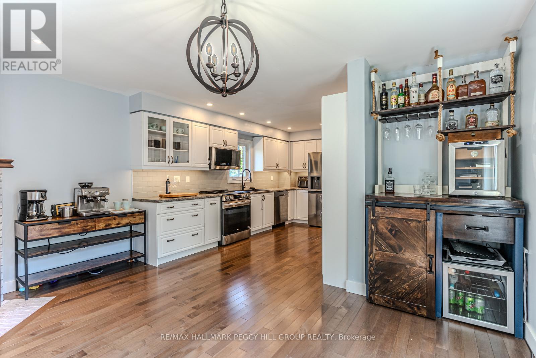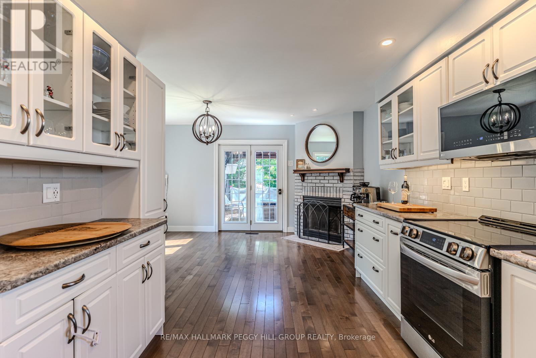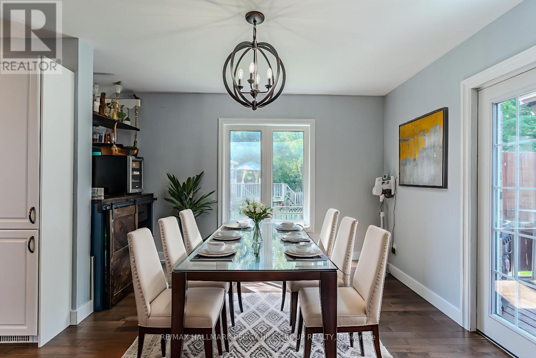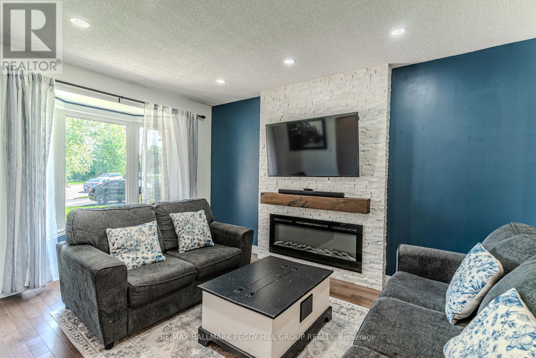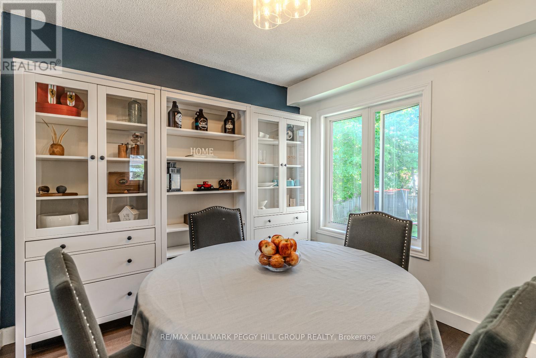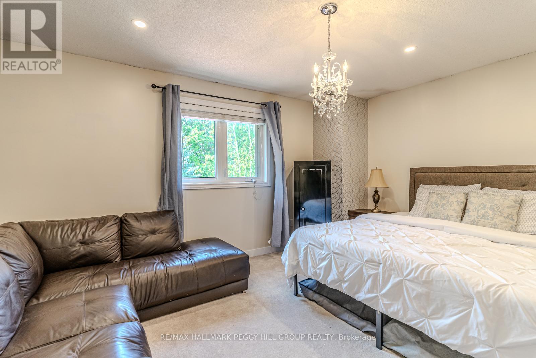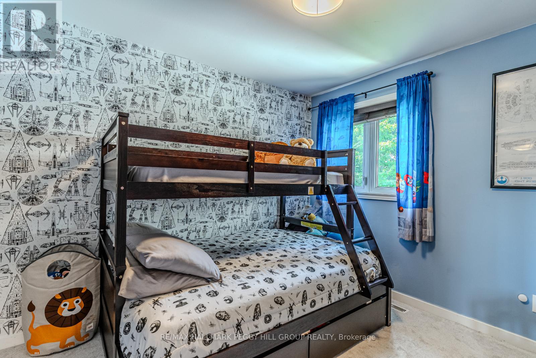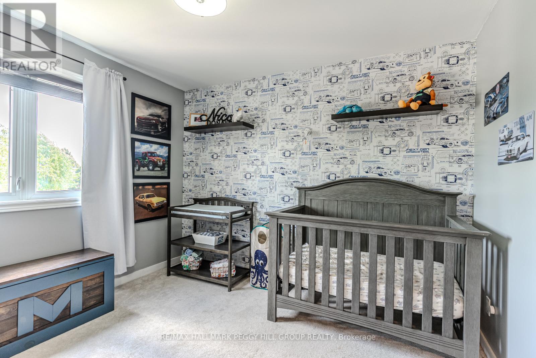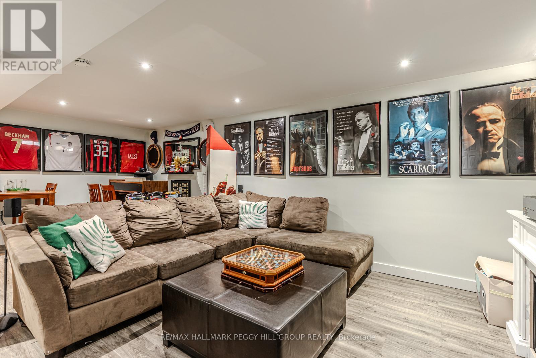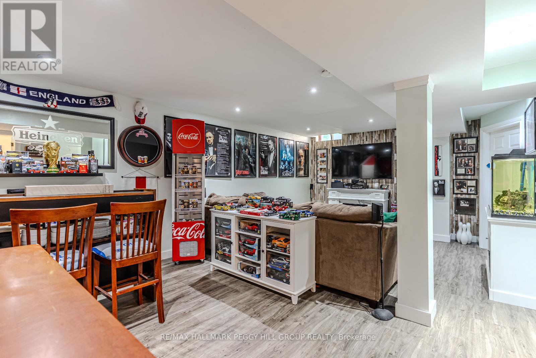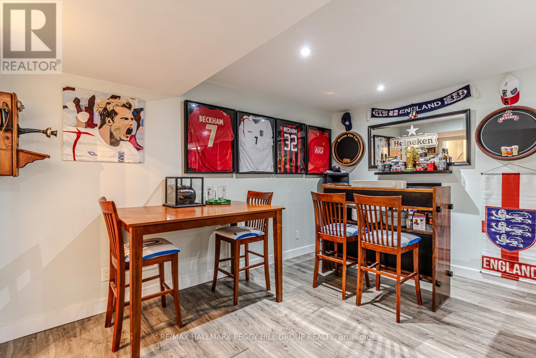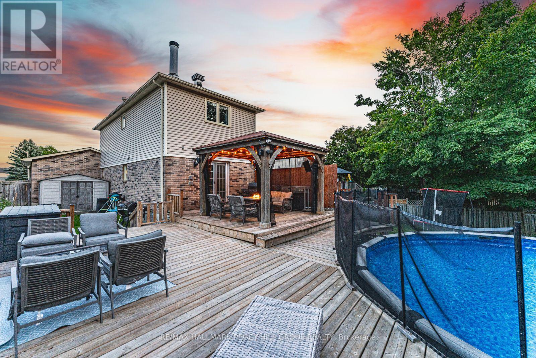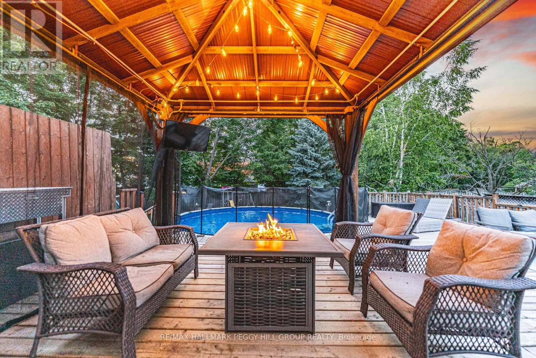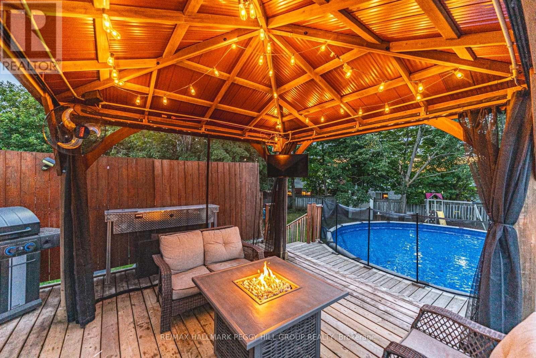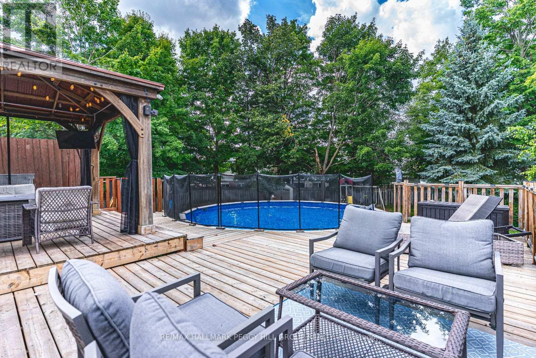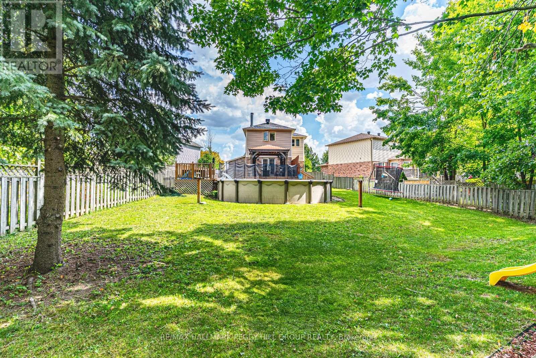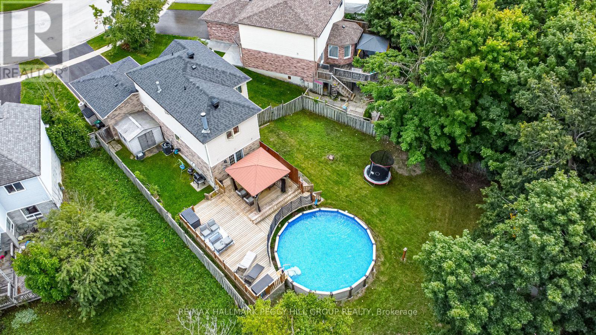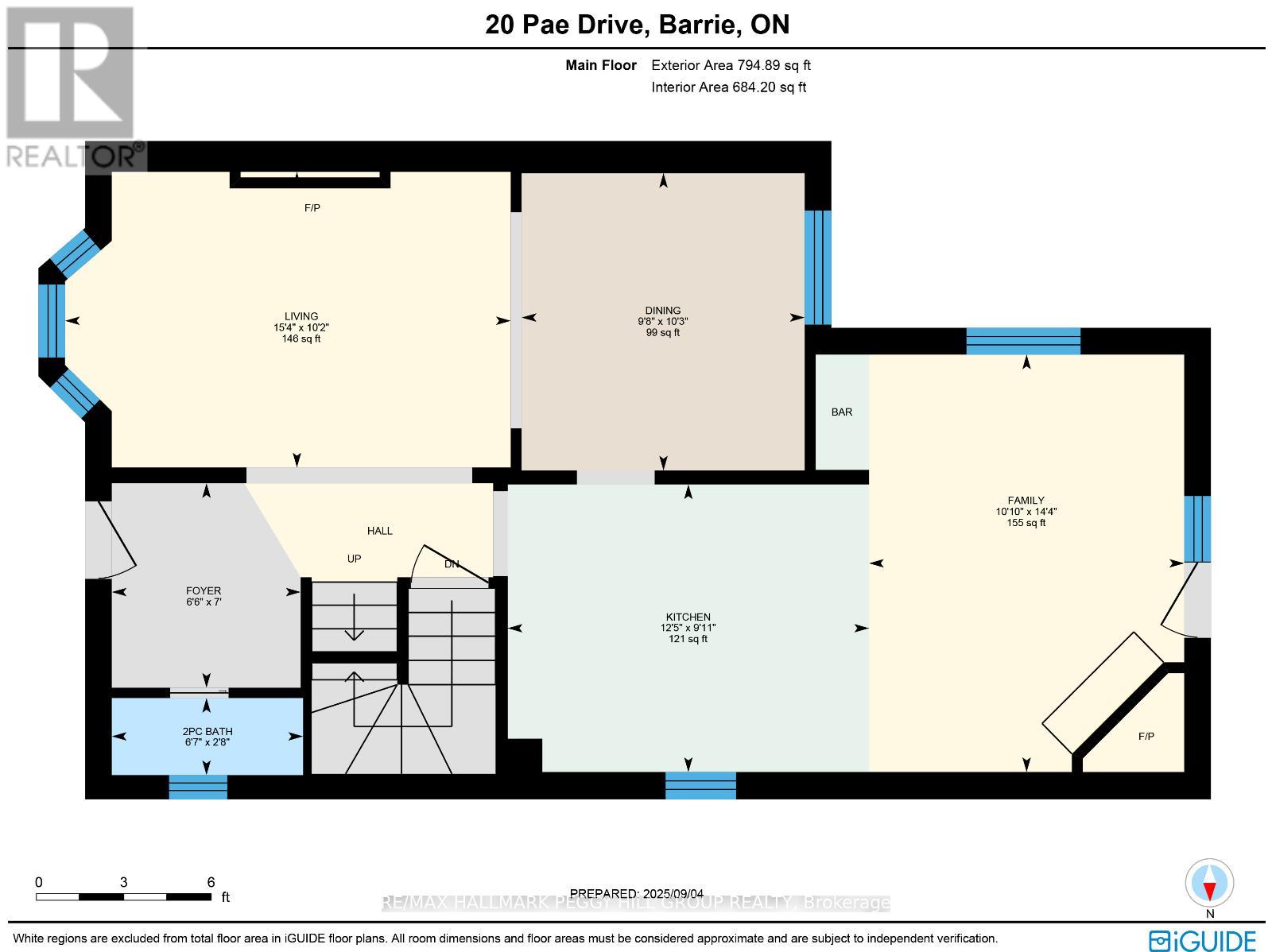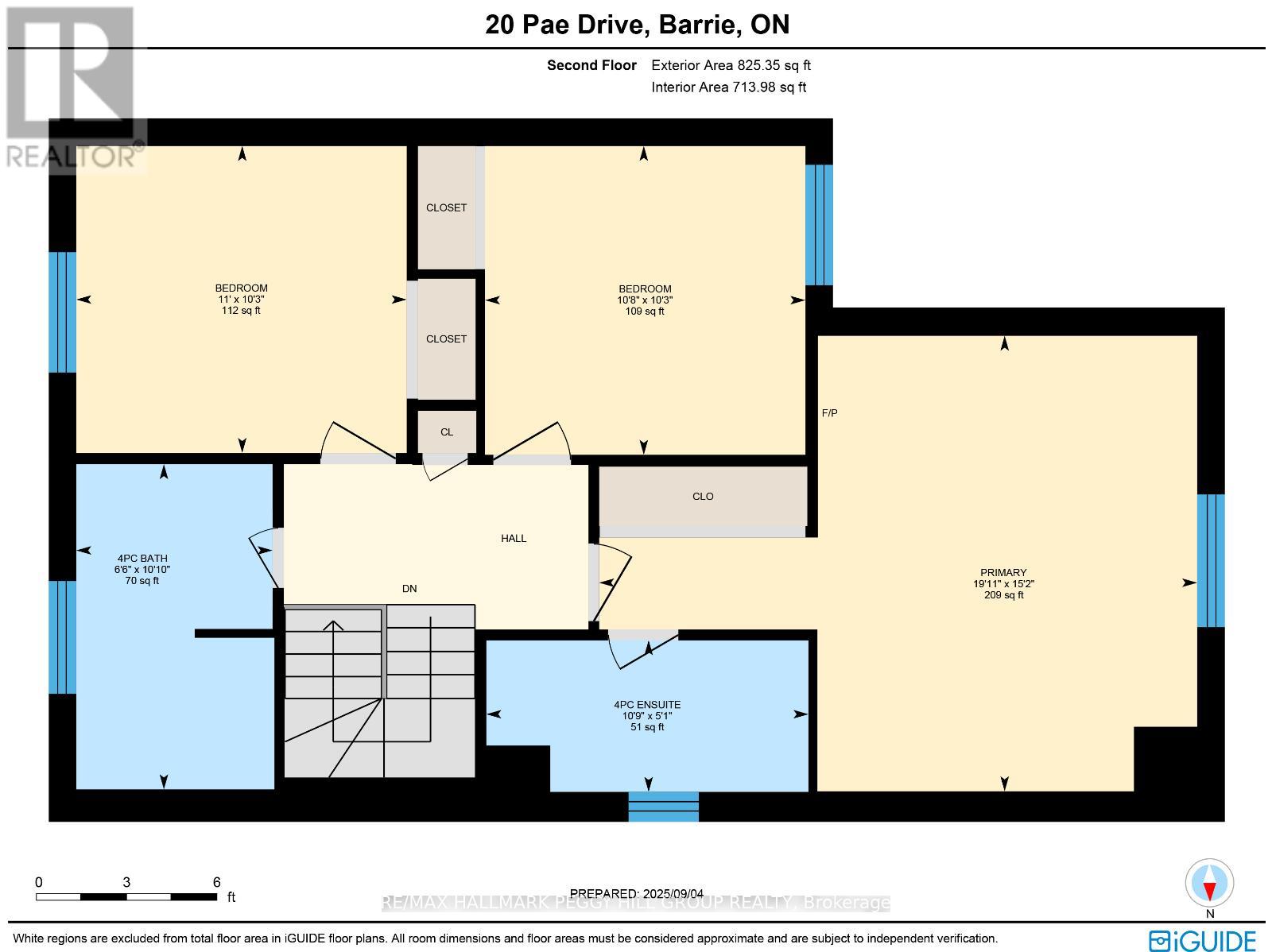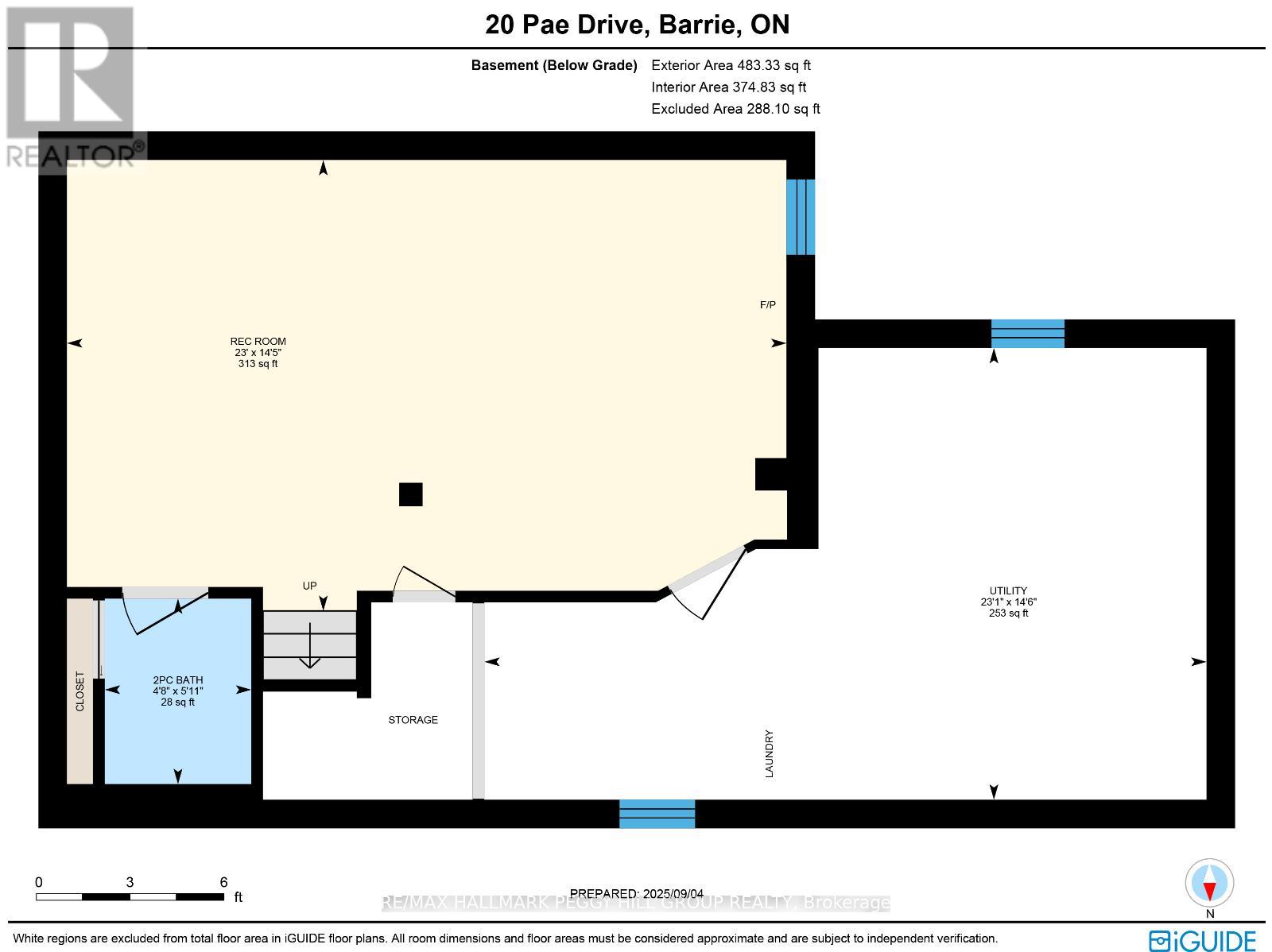20 Pae Drive Barrie, Ontario L4N 7N7
$785,000
FAMILY COMFORT, MODERN STYLE & A BACKYARD TO FALL IN LOVE WITH! This stunning all-brick two-storey home is nestled in a family-friendly neighbourhood on a quiet and safe street surrounded by great neighbours, with schools, shopping, entertainment, recreational activities, Highway 400 and the Barrie South GO Station just minutes away. A covered front porch and an interlock walkway lined with a garden bed create a warm welcome before stepping inside to a bright interior enhanced by modern paint tones, hardwood floors, two cozy fireplaces and pot lights. The kitchen is a true showstopper, showcasing white cabinetry with some glass inserts, stainless steel appliances and a timeless subway tile backsplash, while the family room offers a garden door walkout to the expansive backyard. Outdoors, this property shines with a spacious entertainer's yard featuring an above-ground pool, a hard-top gazebo, a large deck and an impressive lot that stretches 209 feet on one side with plenty of grass space for kids and pets to enjoy - this backyard is absolutely stunning! Upstairs, three well-sized bedrooms provide comfortable retreats, including a generously sized primary with a sitting area, a four-piece ensuite and a closet with built-in shelving. The partially finished basement extends the living space with a recreation room that is perfect for movie nights, a 2-piece bath and plenty of storage. Everything you've been searching for in a #HomeToStay is right here, so stop scrolling and start packing! (id:60365)
Property Details
| MLS® Number | S12503966 |
| Property Type | Single Family |
| Community Name | Painswick North |
| AmenitiesNearBy | Park, Place Of Worship, Schools |
| EquipmentType | Air Conditioner, Water Heater, Furnace |
| Features | Irregular Lot Size |
| ParkingSpaceTotal | 6 |
| PoolType | Above Ground Pool |
| RentalEquipmentType | Air Conditioner, Water Heater, Furnace |
| Structure | Deck |
Building
| BathroomTotal | 4 |
| BedroomsAboveGround | 3 |
| BedroomsTotal | 3 |
| Age | 31 To 50 Years |
| Amenities | Fireplace(s) |
| Appliances | Garage Door Opener Remote(s), Dishwasher, Dryer, Garage Door Opener, Microwave, Stove, Washer, Window Coverings, Refrigerator |
| BasementDevelopment | Partially Finished |
| BasementType | Full (partially Finished) |
| ConstructionStyleAttachment | Detached |
| CoolingType | Central Air Conditioning |
| ExteriorFinish | Brick |
| FireplacePresent | Yes |
| FireplaceTotal | 2 |
| FlooringType | Carpeted |
| FoundationType | Concrete |
| HalfBathTotal | 2 |
| HeatingFuel | Natural Gas |
| HeatingType | Forced Air |
| StoriesTotal | 2 |
| SizeInterior | 1500 - 2000 Sqft |
| Type | House |
| UtilityWater | Municipal Water |
Parking
| Attached Garage | |
| Garage |
Land
| Acreage | No |
| LandAmenities | Park, Place Of Worship, Schools |
| Sewer | Sanitary Sewer |
| SizeDepth | 157 Ft ,7 In |
| SizeFrontage | 31 Ft ,2 In |
| SizeIrregular | 31.2 X 157.6 Ft ; 209.34x104.08x157.60x19.04x12.16 Ft |
| SizeTotalText | 31.2 X 157.6 Ft ; 209.34x104.08x157.60x19.04x12.16 Ft|under 1/2 Acre |
| ZoningDescription | R3 |
Rooms
| Level | Type | Length | Width | Dimensions |
|---|---|---|---|---|
| Second Level | Primary Bedroom | 4.62 m | 6.07 m | 4.62 m x 6.07 m |
| Second Level | Bedroom 2 | 3.12 m | 3.35 m | 3.12 m x 3.35 m |
| Second Level | Bedroom 3 | 3.12 m | 3.25 m | 3.12 m x 3.25 m |
| Basement | Recreational, Games Room | 4.39 m | 7.01 m | 4.39 m x 7.01 m |
| Main Level | Foyer | 2.13 m | 1.98 m | 2.13 m x 1.98 m |
| Main Level | Kitchen | 3.02 m | 3.78 m | 3.02 m x 3.78 m |
| Main Level | Dining Room | 3.12 m | 2.95 m | 3.12 m x 2.95 m |
| Main Level | Living Room | 3.1 m | 4.67 m | 3.1 m x 4.67 m |
| Main Level | Family Room | 4.37 m | 3.3 m | 4.37 m x 3.3 m |
Utilities
| Cable | Available |
| Sewer | Installed |
https://www.realtor.ca/real-estate/29061404/20-pae-drive-barrie-painswick-north-painswick-north
Peggy Hill
Broker
374 Huronia Road #101, 106415 & 106419
Barrie, Ontario L4N 8Y9
Joanne Burlington
Salesperson
374 Huronia Road #101, 106415 & 106419
Barrie, Ontario L4N 8Y9

